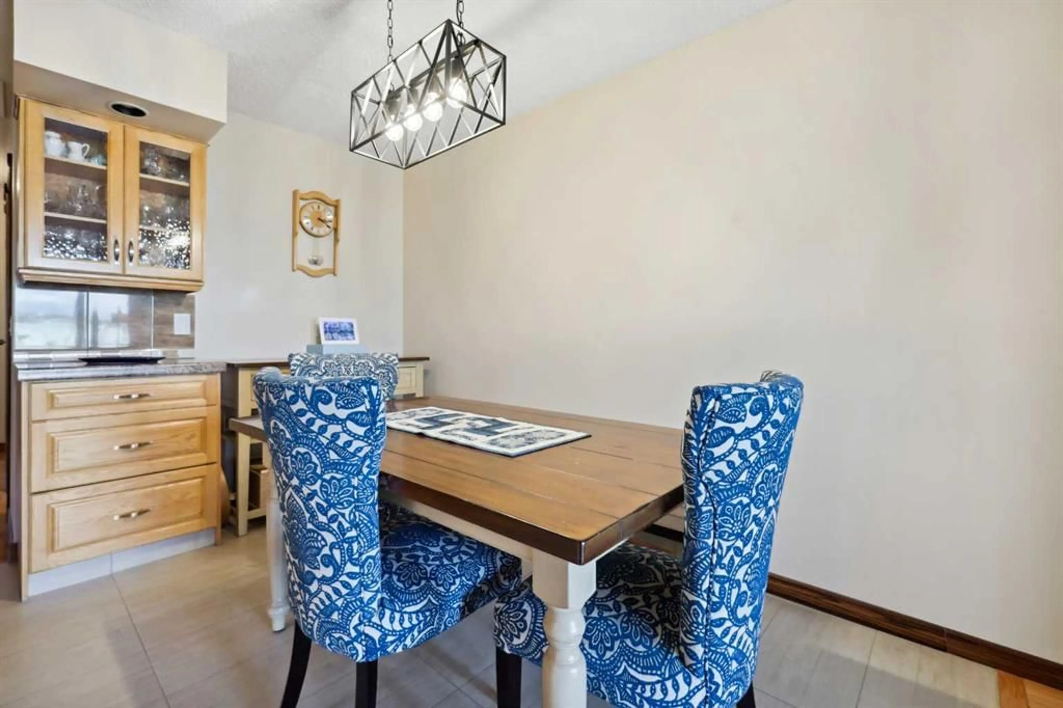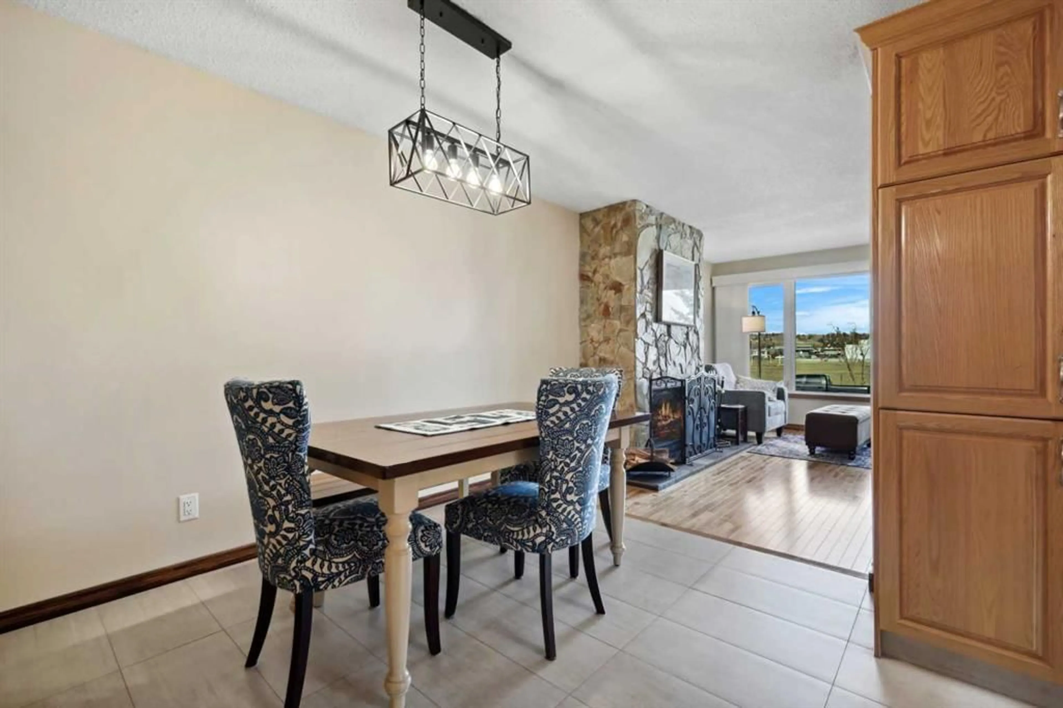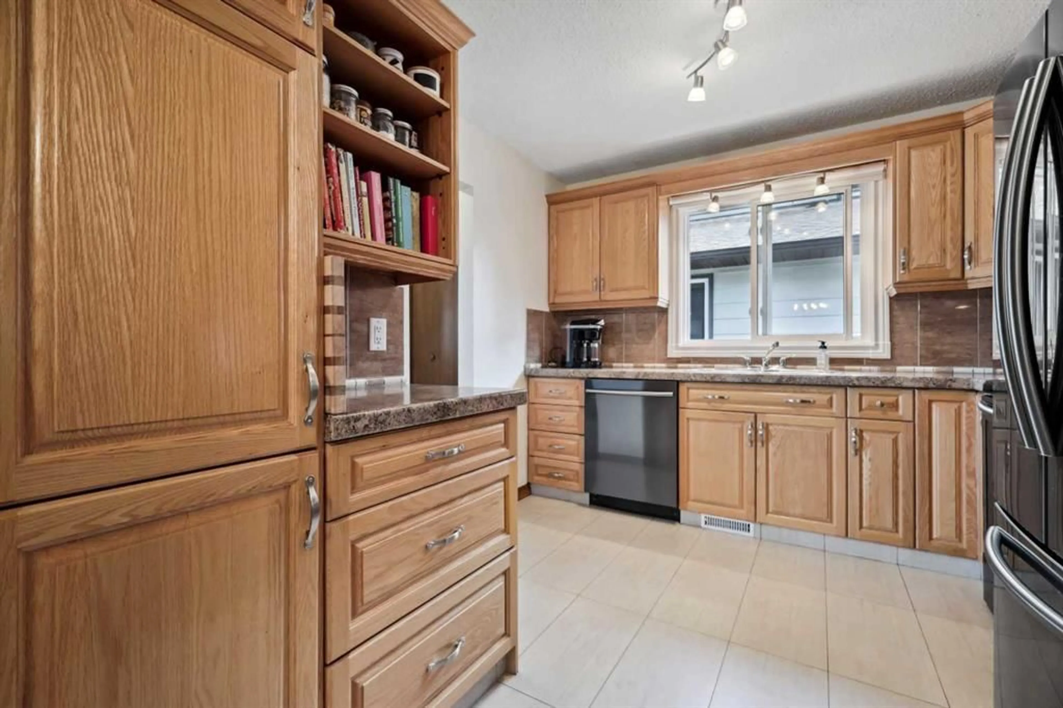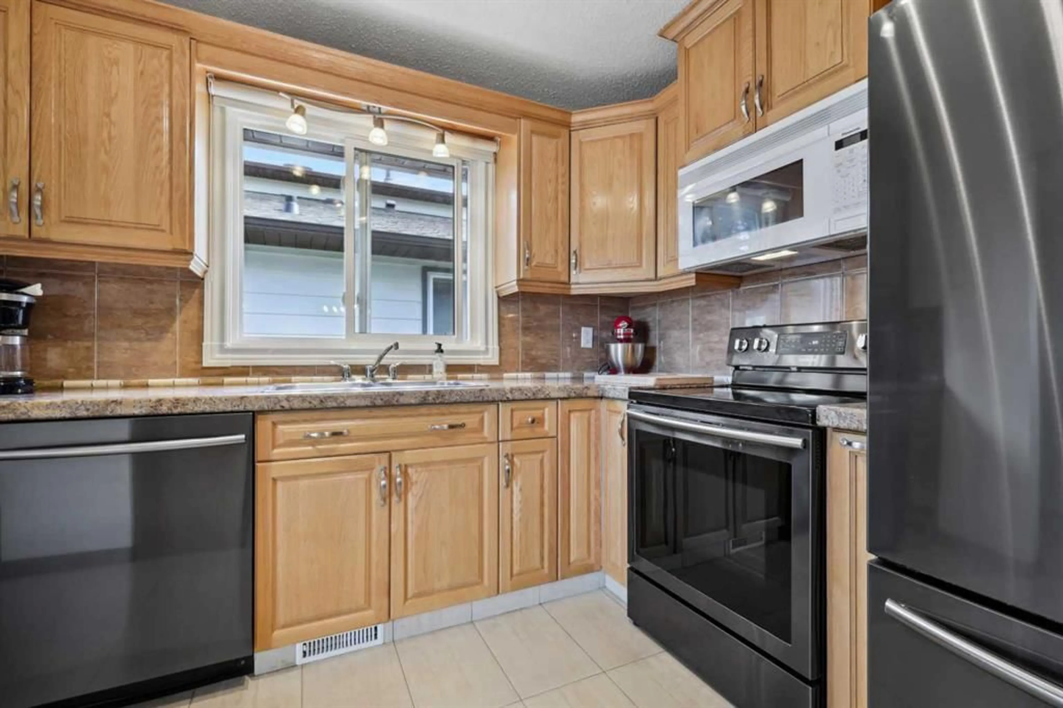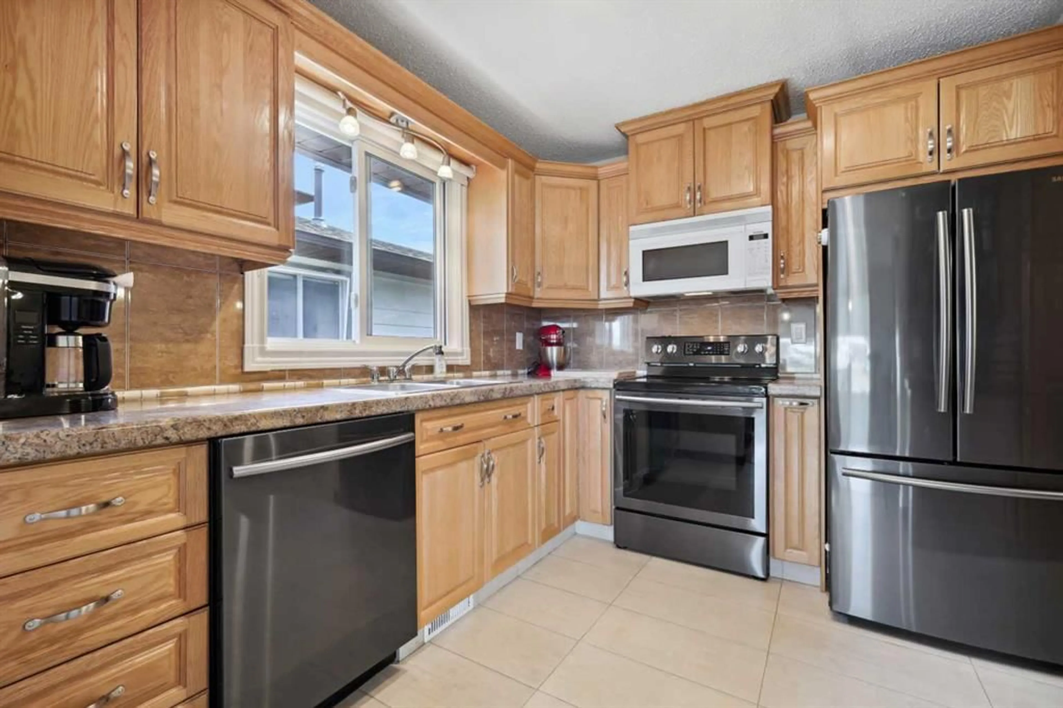8629 34 Ave, Calgary, Alberta T3B 1R5
Contact us about this property
Highlights
Estimated ValueThis is the price Wahi expects this property to sell for.
The calculation is powered by our Instant Home Value Estimate, which uses current market and property price trends to estimate your home’s value with a 90% accuracy rate.Not available
Price/Sqft$583/sqft
Est. Mortgage$2,512/mo
Tax Amount (2024)$2,565/yr
Days On Market3 days
Description
*** OPEN HOUSE - Saturday, April 19, 2025, 1:30-4:00 pm *** Welcome to this meticulously maintained, owner-occupied, semi-detached home which reflects pride in ownership both inside and out. This charming residence features a total of five bedrooms and two bathrooms within its spacious 1,000 sqft Bilevel design (one side is a 2 storey and this side is a Bilevel). Lovingly cared for by a single owner for 35 years, this home offers approximately 2,000 sqft of total living space. The property enjoys a prime location, with expansive windows providing a direct view of a large playground and an elementary school beyond. Highlights of this exceptional home include the beautiful hardwood flooring on the main level, newer windows, attractive oak kitchen cabinetry, updated bathrooms, and a cozy wood-burning fireplace in the living room. The fully developed lower level is enhanced by generously sized Bilevel windows that allow ample sunlight, two additional bedrooms(require legal egress windows), a updated three-piece bathroom, newer tile flooring, and abundant storage space. The property boasts newly poured concrete sidewalks, a newer south-facing rear deck, and a large covered carport. The exterior is designed for low maintenance, ensuring a care-free lifestyle. We encourage you to inquire promptly, as properties of this caliber are rare and tend not to remain available or on the market for long. Hurry on this one!!
Upcoming Open House
Property Details
Interior
Features
Main Floor
4pc Bathroom
Living Room
14`10" x 11`10"Bedroom
12`7" x 8`10"Kitchen
11`1" x 9`11"Exterior
Features
Parking
Garage spaces -
Garage type -
Total parking spaces 2
Property History
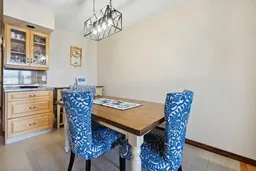 49
49
