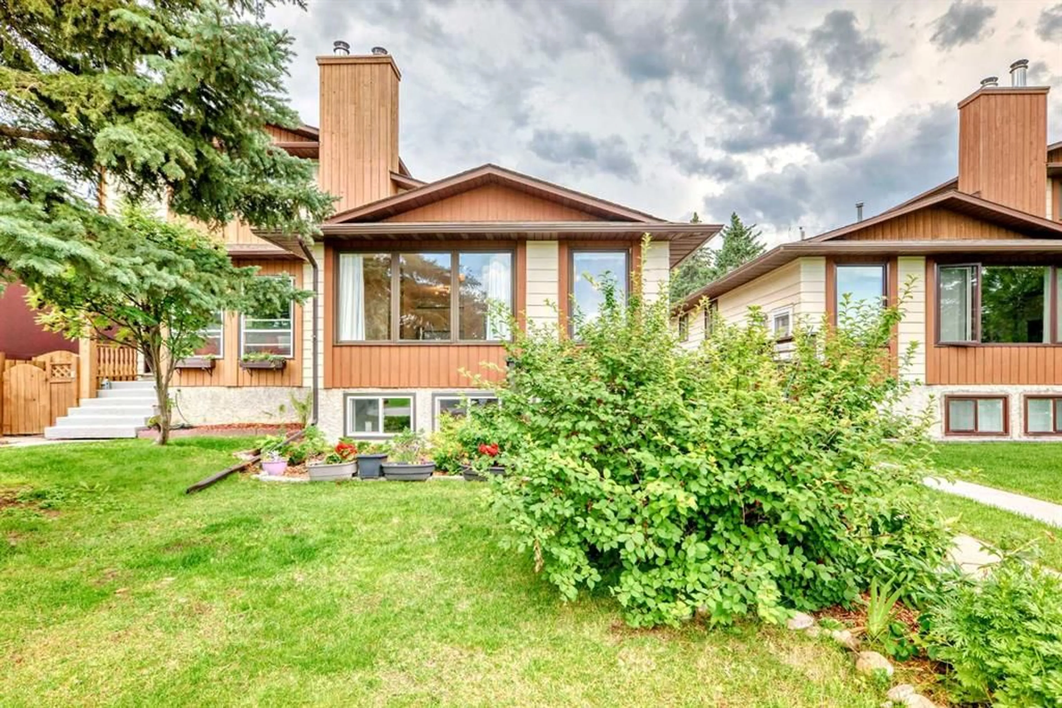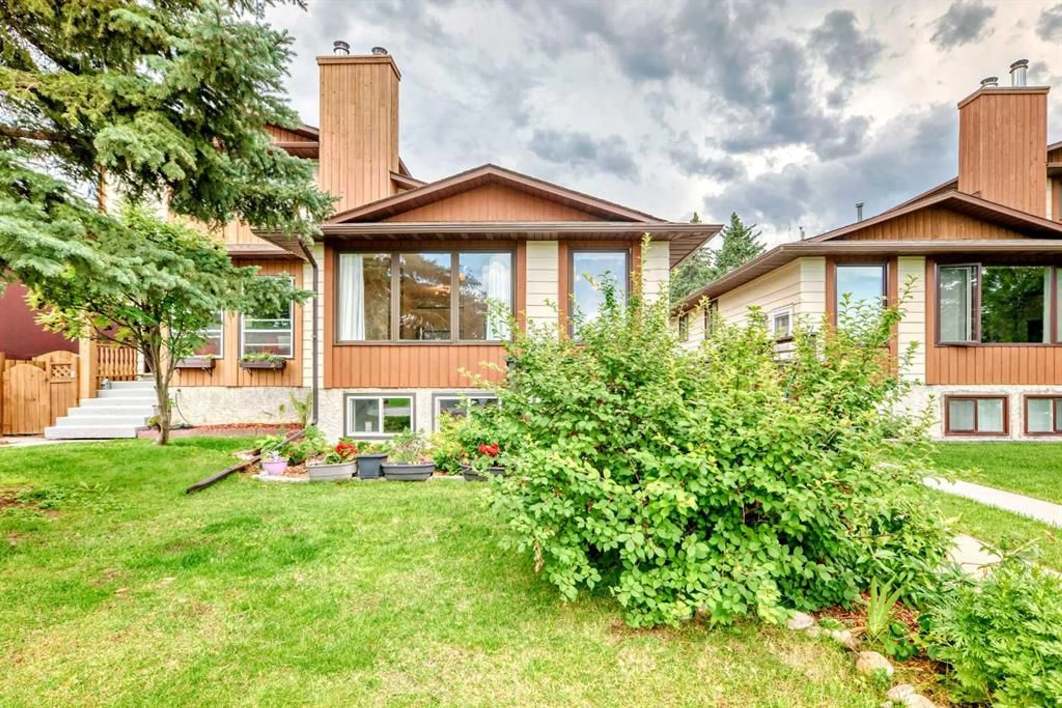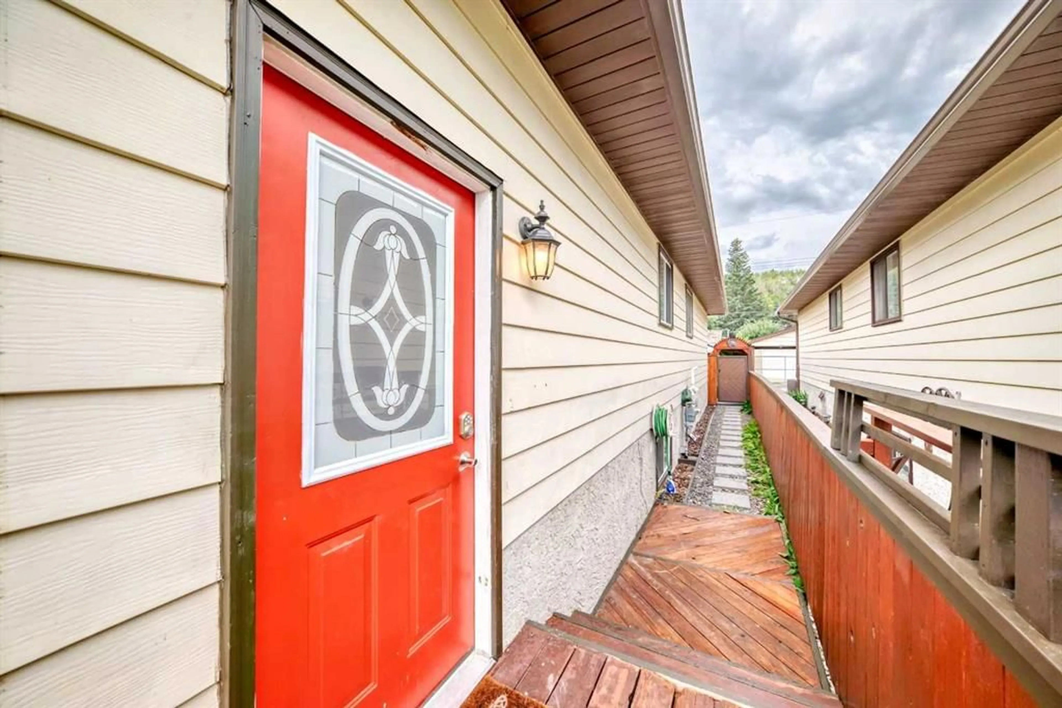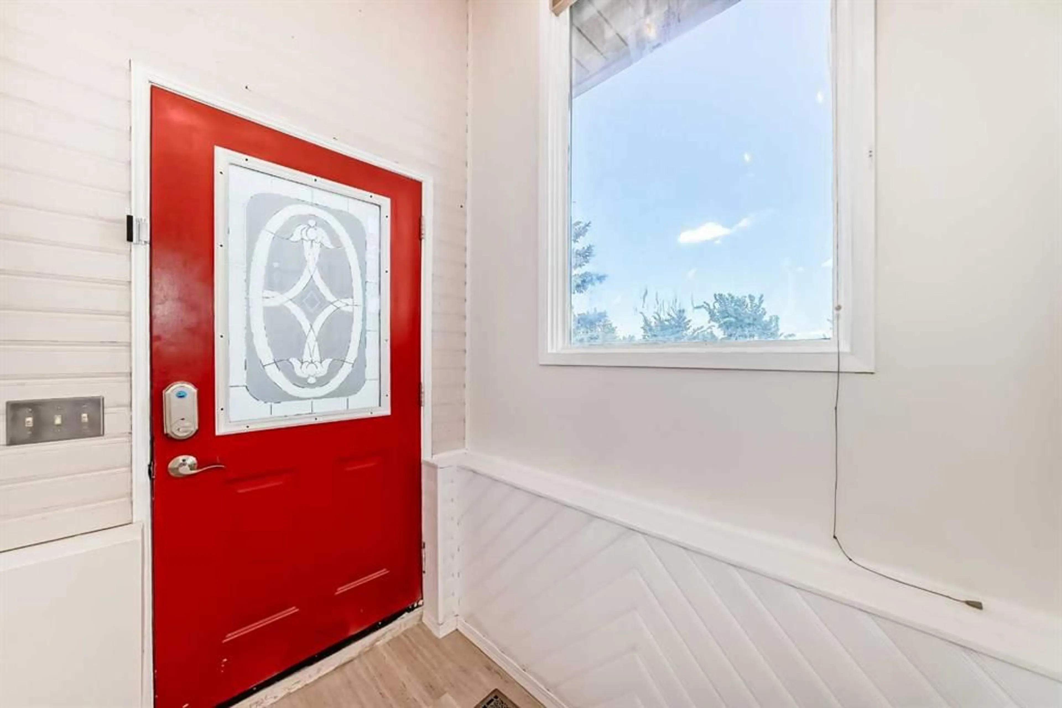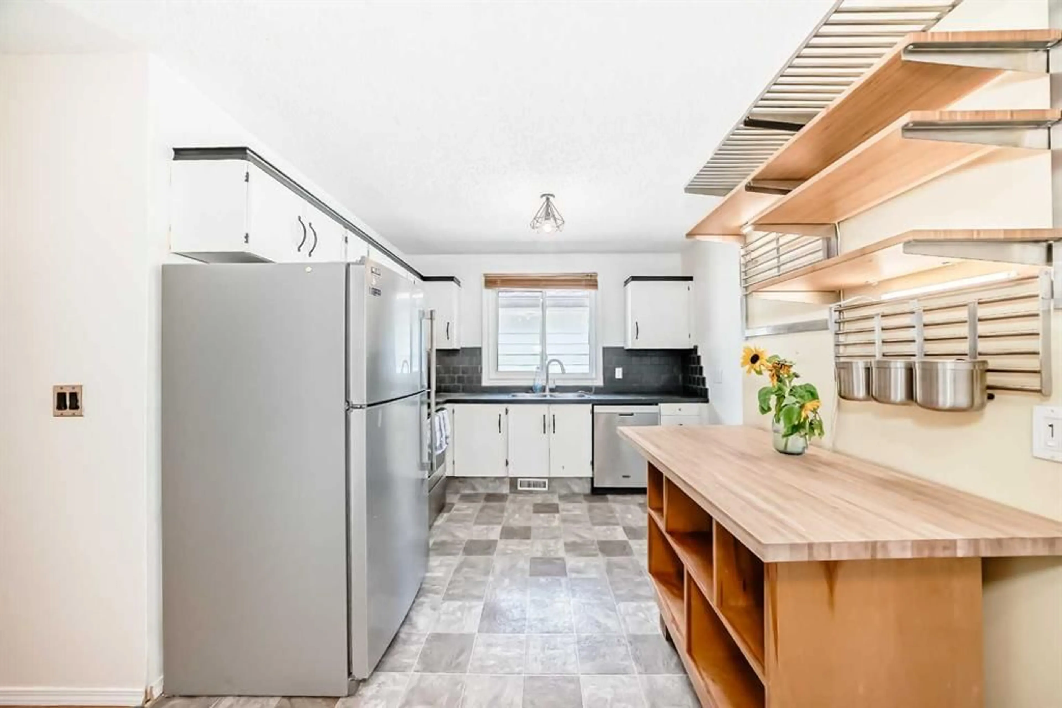8627 34 Ave, Calgary, Alberta T3B 1R5
Contact us about this property
Highlights
Estimated valueThis is the price Wahi expects this property to sell for.
The calculation is powered by our Instant Home Value Estimate, which uses current market and property price trends to estimate your home’s value with a 90% accuracy rate.Not available
Price/Sqft$508/sqft
Monthly cost
Open Calculator
Description
Welcome to this spacious and fully finished 5-bedroom, 2-bathroom semi-detached home! This owner-occupied residence boasts a south-facing backyard and is ideally located directly across from a school field park, with Bowness Park just a short walk away. This charming bilevel home offers approximately 2,000 sqft of total living space, including 1,000 sqft on the main level. You'll love the large front windows, which provide excellent views of the schoolfield greenspace and ensure no direct neighbors out front. There's also plenty of street parking available. Key features include a large front deck, a tiered rear deck, carport parking off the rear lane, and garden beds in the south-exposed backyard. Plus, there's a huge storage shed that doubles as a workshop. Inside, the main floor has three bedrooms, one of which currently serves as an office with French patio doors leading to the deck. You'll also find a large country-style kitchen, a cozy wood-burning fireplace in the front living room, and a dining area perfect for family gatherings. The fully developed lower level is brightened by generously sized bilevel windows and includes two additional bedrooms (windows are not egress), another full bathroom, and abundant storage. Properties like this are a rare find, so we encourage you to inquire promptly as it may not last long!
Property Details
Interior
Features
Main Floor
Entrance
6`11" x 4`2"Living Room
11`11" x 15`0"Kitchen
11`4" x 10`0"Dining Room
8`0" x 10`10"Exterior
Features
Parking
Garage spaces -
Garage type -
Total parking spaces 2
Property History
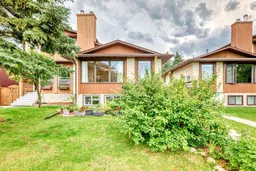 50
50
