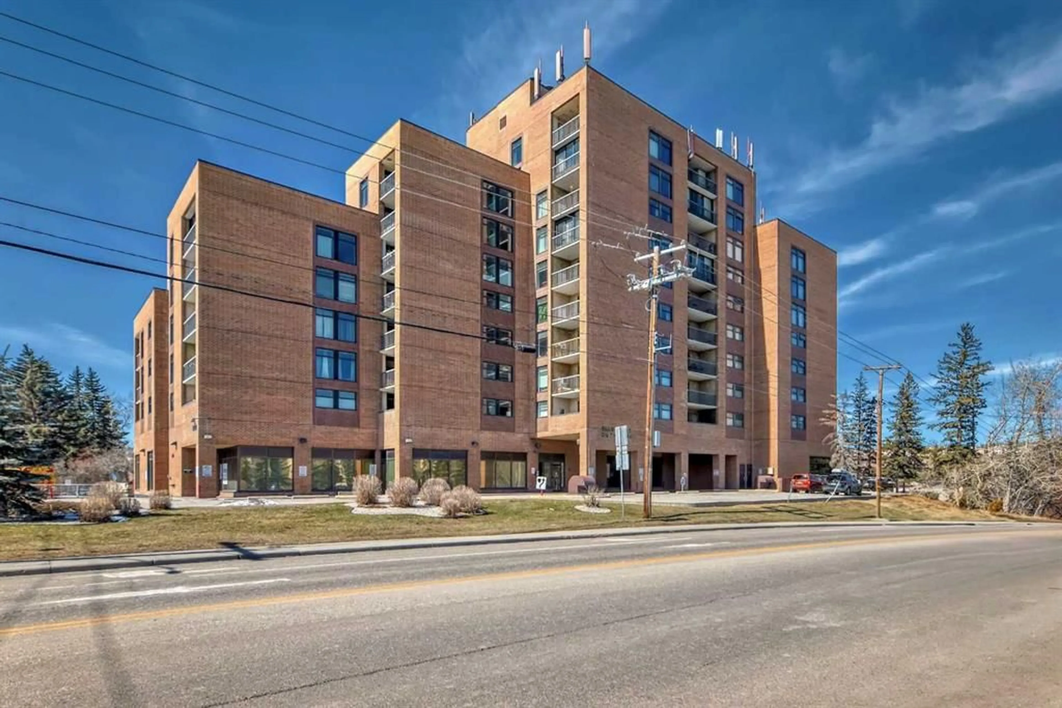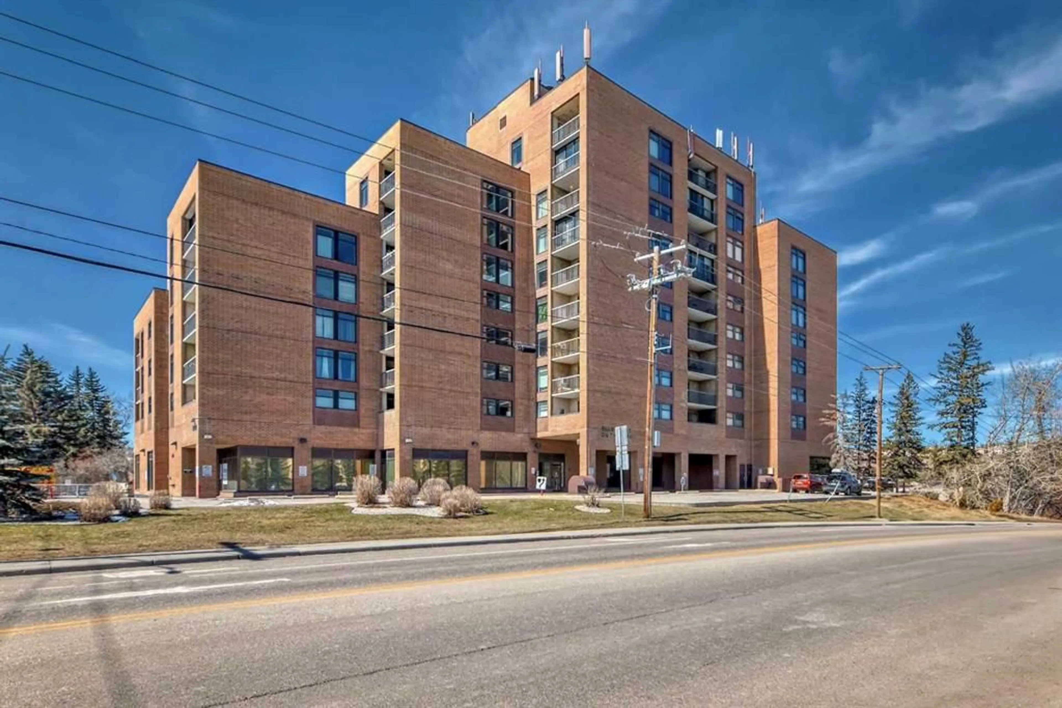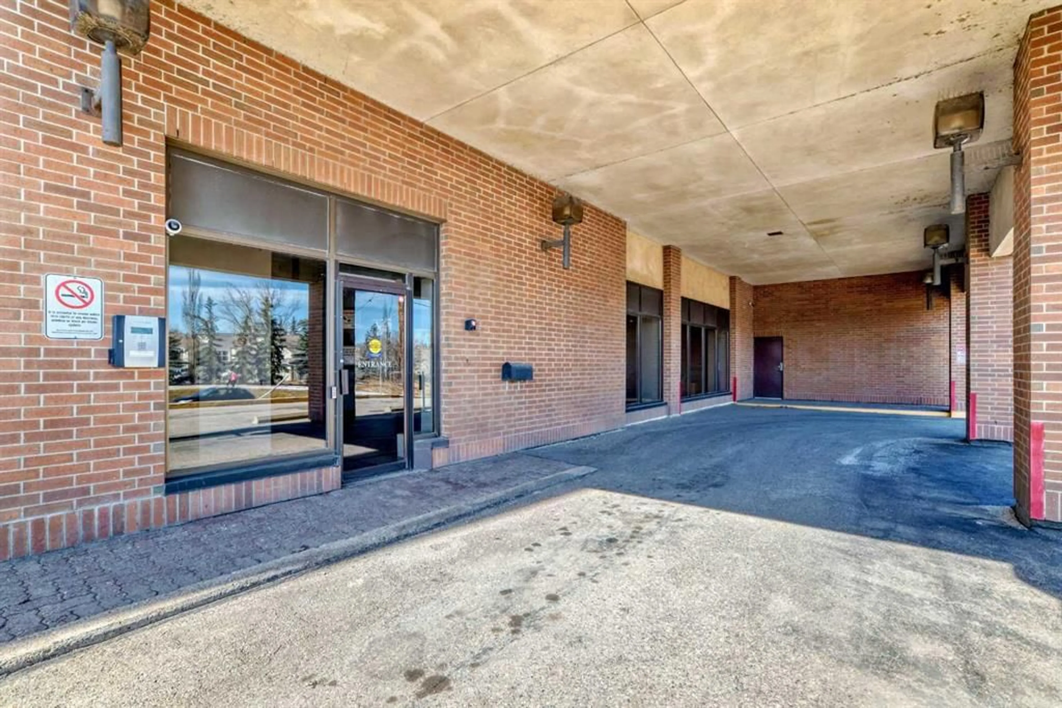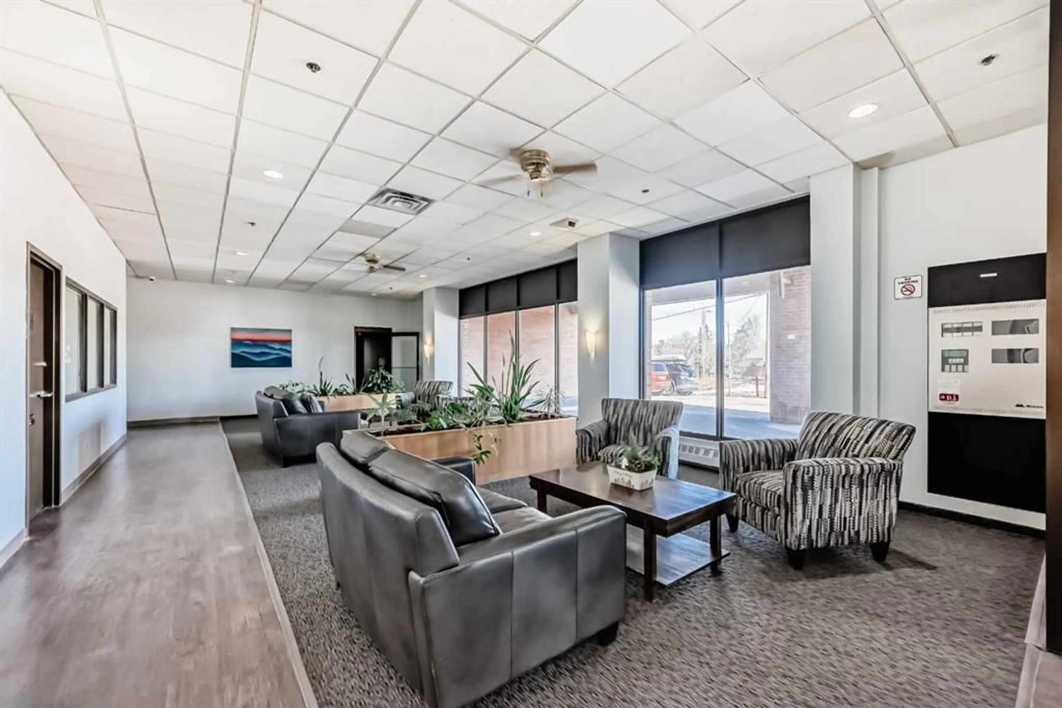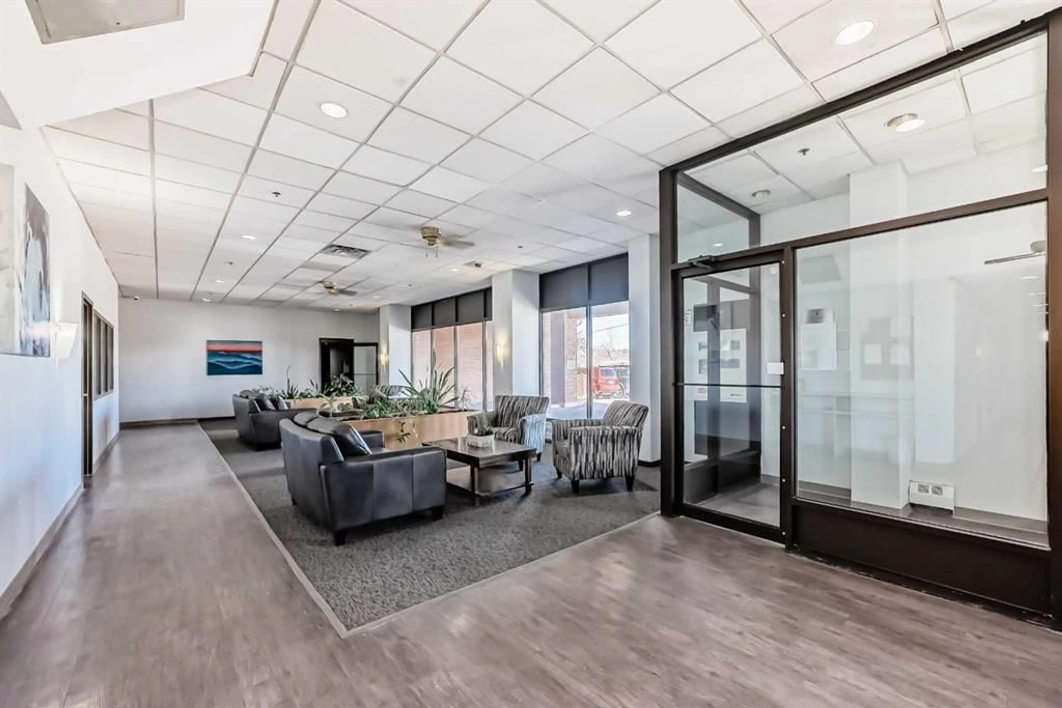8604 48 Ave #808, Calgary, Alberta T3B 5E6
Contact us about this property
Highlights
Estimated ValueThis is the price Wahi expects this property to sell for.
The calculation is powered by our Instant Home Value Estimate, which uses current market and property price trends to estimate your home’s value with a 90% accuracy rate.Not available
Price/Sqft$275/sqft
Est. Mortgage$966/mo
Maintenance fees$768/mo
Tax Amount (2024)$1,426/yr
Days On Market31 days
Description
Unbeatable location in the friendly community of Bowness! Come experience condo living at it's BEST! Welcome to this lovely well cared for 2 bdr overlooking BOWNESS PARK & the BOW RIVER. Silverwood On The Park, a well managed Adult 18+ BRICK & CONCRETE building. Step inside to the well equipped kitchen opening to a spacious living & dining room. You’ll find 2 generous size bdr, a 4 piece bath, large storage room & beautiful views from every window. This welcoming space is spotless, freshly painted & Laundry right next door & it’s FREE! Enjoy the sunset from your private W facing balcony. You’ll love the incredible views from the roof top patio. A quiet peaceful place to unwind after a busy day. Newer Noise reducing, energy efficient windows. Unit includes an underground heated parking stall. This wonderful inclusive community offers amenities to encourage a welcoming home for everyone. Fabulous recreation room with kitchen for gatherings, games tables, TV, patio & workout room with Sauna. Right outside your door awaits the tranquil world of nature along the Bow & endless River pathways. Quiet & away from the City buzz yet only 20 min to downtown. Close to the Foothills & Children's Hospital, U of C, Winsport, Farmers Market, shopping centres & quick easy access to Trans Canada Hwy West when heading to the Mountains. Bus stop directly in front of the building. Don’t miss the opportunity to experience superb living.. truly a great choice to make this your NEW HOME!
Property Details
Interior
Features
Main Floor
Kitchen
9`6" x 7`7"Dining Room
8`8" x 8`8"Living Room
15`0" x 11`9"Bedroom - Primary
10`2" x 12`10"Exterior
Features
Parking
Garage spaces -
Garage type -
Total parking spaces 1
Condo Details
Amenities
Elevator(s), Fitness Center, Laundry, Park, Party Room, Recreation Room
Inclusions
Property History
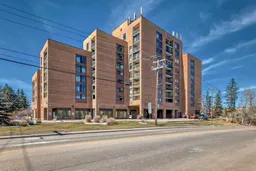 39
39
