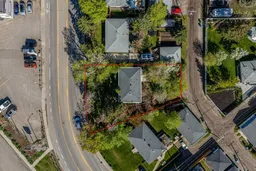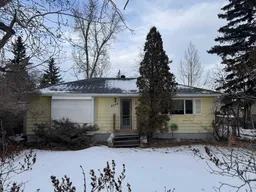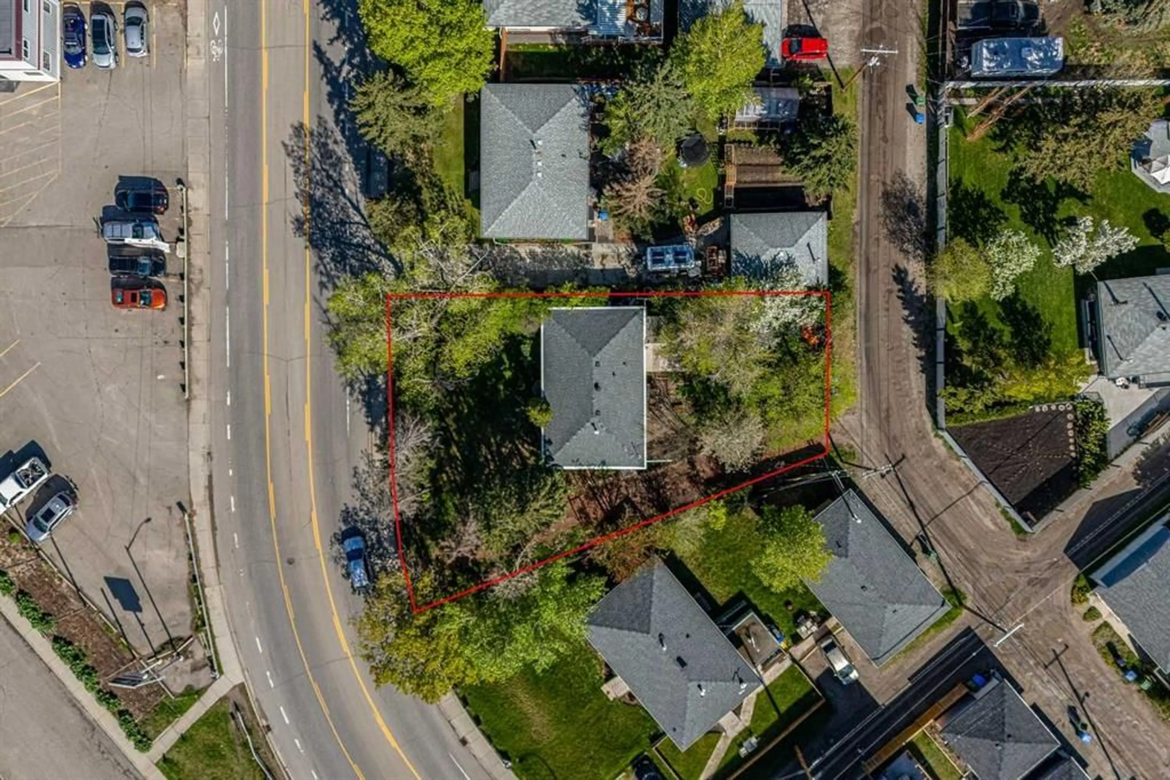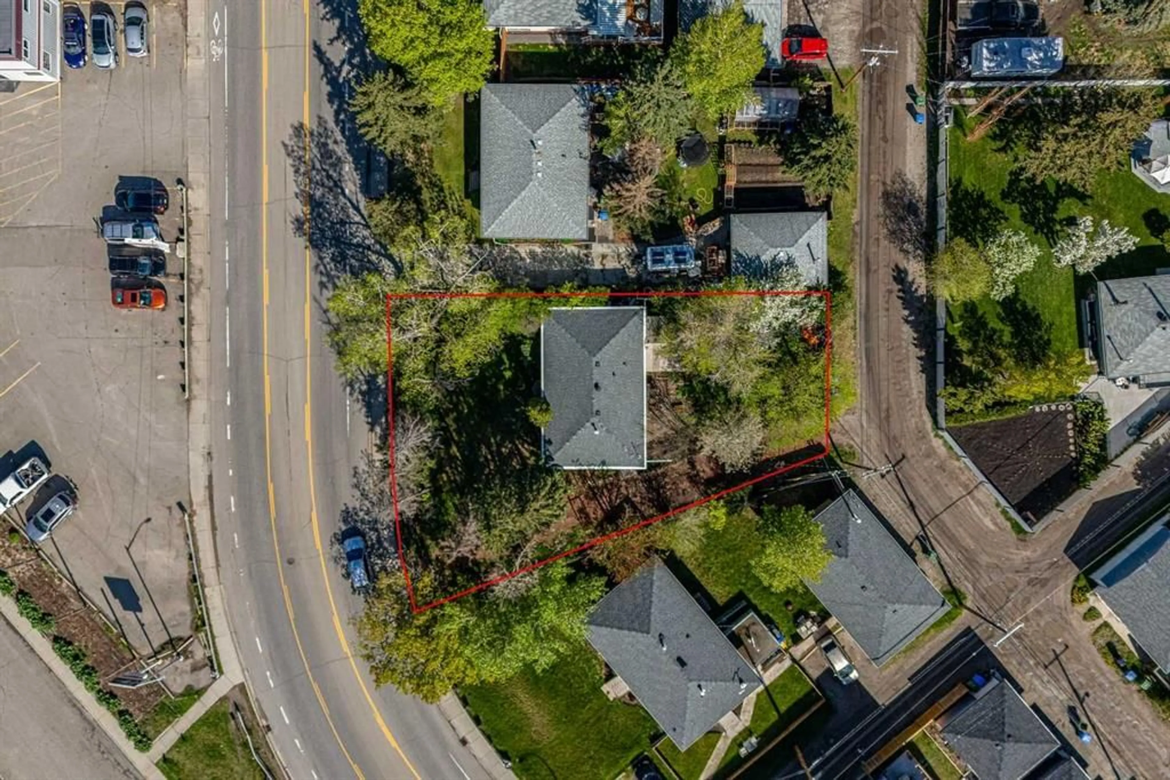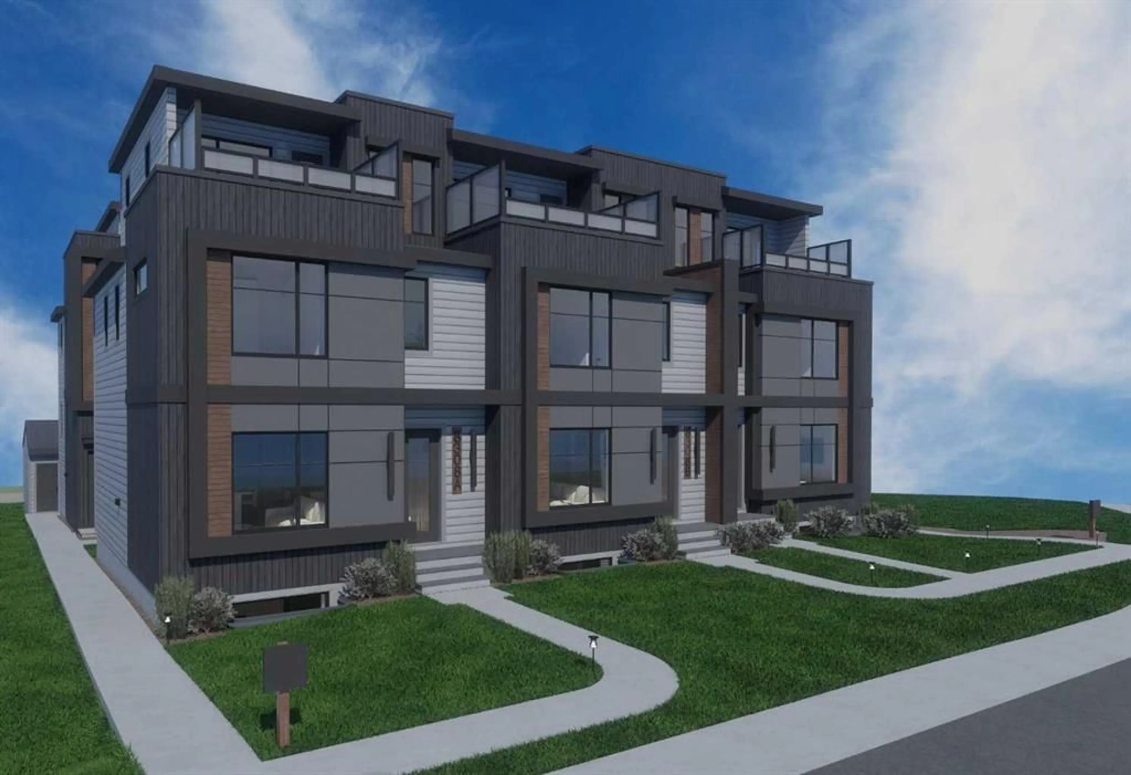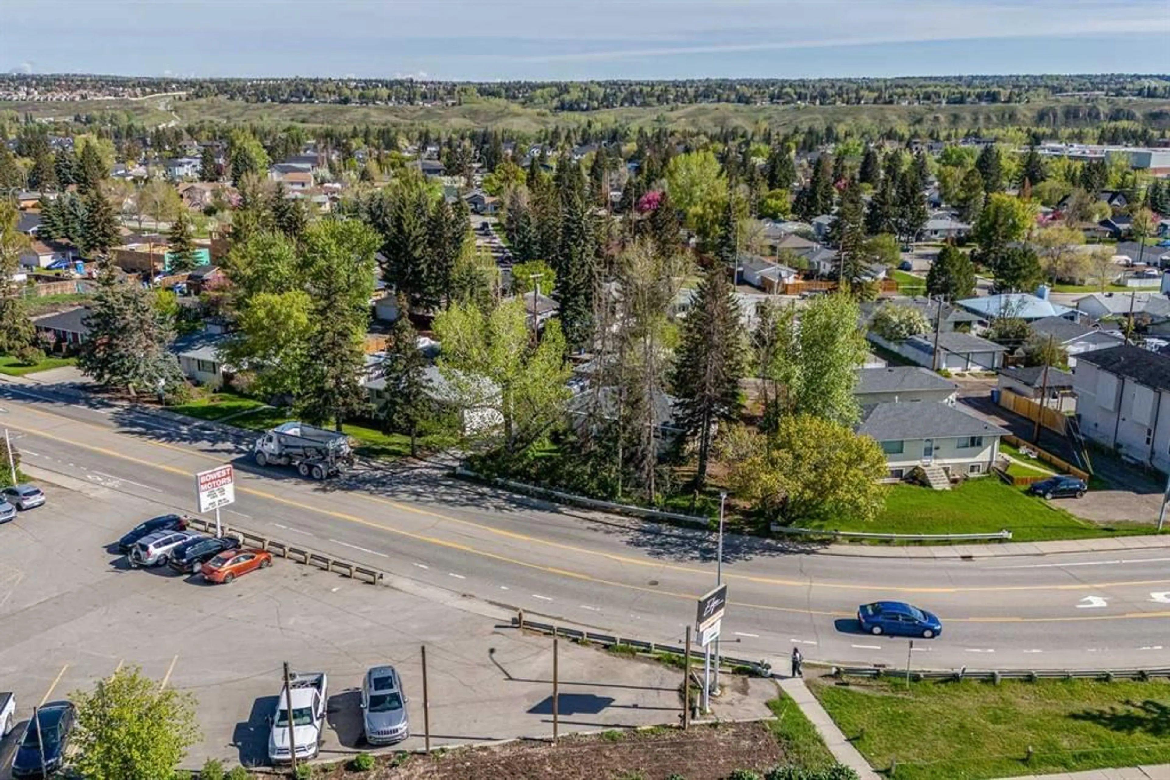8308 Bowness Rd, Calgary, Alberta T3B 0H6
Contact us about this property
Highlights
Estimated valueThis is the price Wahi expects this property to sell for.
The calculation is powered by our Instant Home Value Estimate, which uses current market and property price trends to estimate your home’s value with a 90% accuracy rate.Not available
Price/Sqft$878/sqft
Monthly cost
Open Calculator
Description
ATTENTION BUILDERS & INVESTORS!! PRIME 10 UNIT DP APPROVED MULTI-FAMILY DEVELOPMENT OPPORTUNITY | This development qualifies for CMHC’s MLI Select program, making it eligible for up to 50-year amortization and as little as 5% down—an attractive financing option for maximizing ROI. Exceptional opportunity for investors and developers—this DP-approved multi-family site in the heart of Bowness is ready to build and primed for success. The project features five thoughtfully designed townhomes, each with a legal basement suite, offering a total of 10 income-generating units. Located on a rare 8,300+ square foot M-C1 reverse pie lot with 90 feet of frontage, this property combines size, zoning, and location to deliver outstanding potential. Unit sizes range from approximately 1,500 to 1,650 square feet spread over three storeys, each offering rooftop patios and unobstructed south-facing views of Canada Olympic Park. The inclusion of basement suites adds rental flexibility and significantly boosts revenue potential. Located close to public transit, shopping, Bowness Park, the River Pathway system, and the new Farmers Market West, this site offers not only convenience but a vibrant community lifestyle. Site plan and DP drawings are available upon request. An ideal opportunity to break ground this spring and capitalize on Calgary’s growing multi-family market.
Property Details
Interior
Features
Main Floor
Kitchen
16`10" x 11`5"Dining Room
10`10" x 11`5"Living Room
17`10" x 11`9"Bedroom - Primary
10`8" x 11`5"Exterior
Parking
Garage spaces -
Garage type -
Total parking spaces 3
Property History
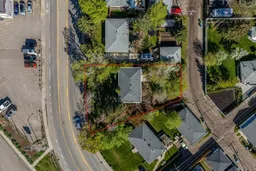 15
15