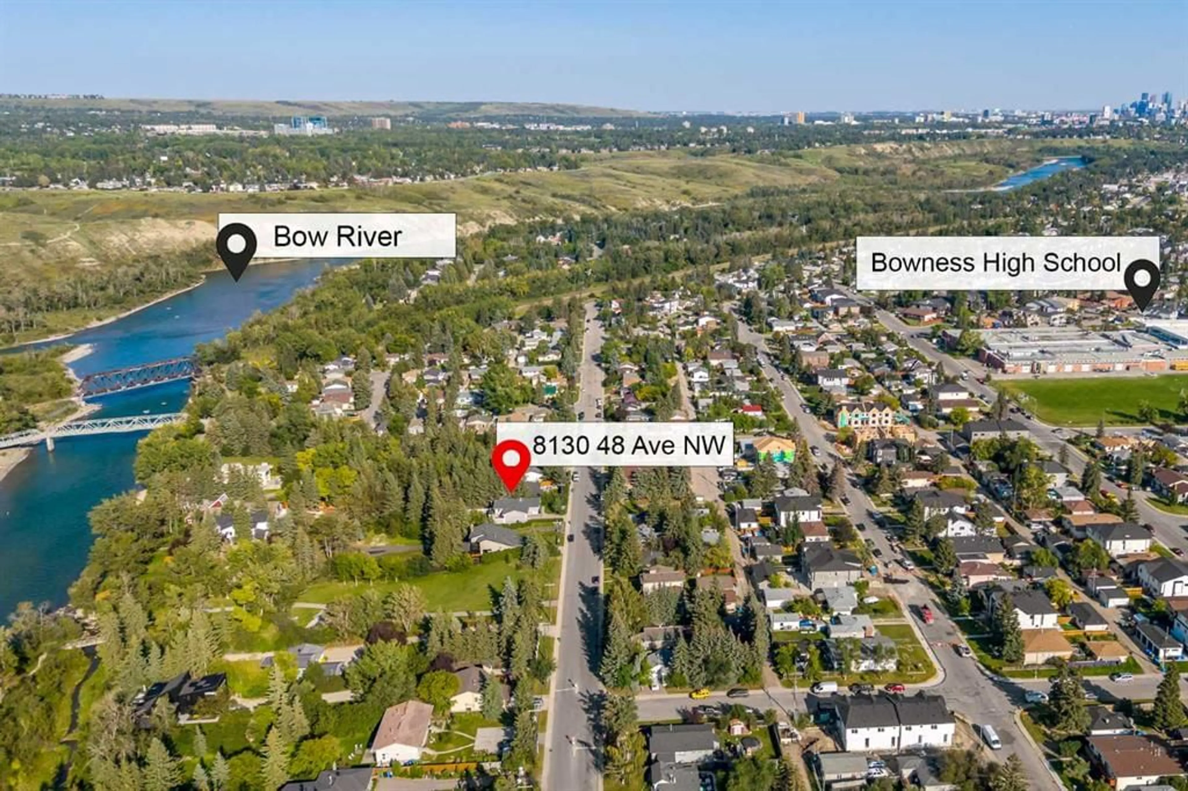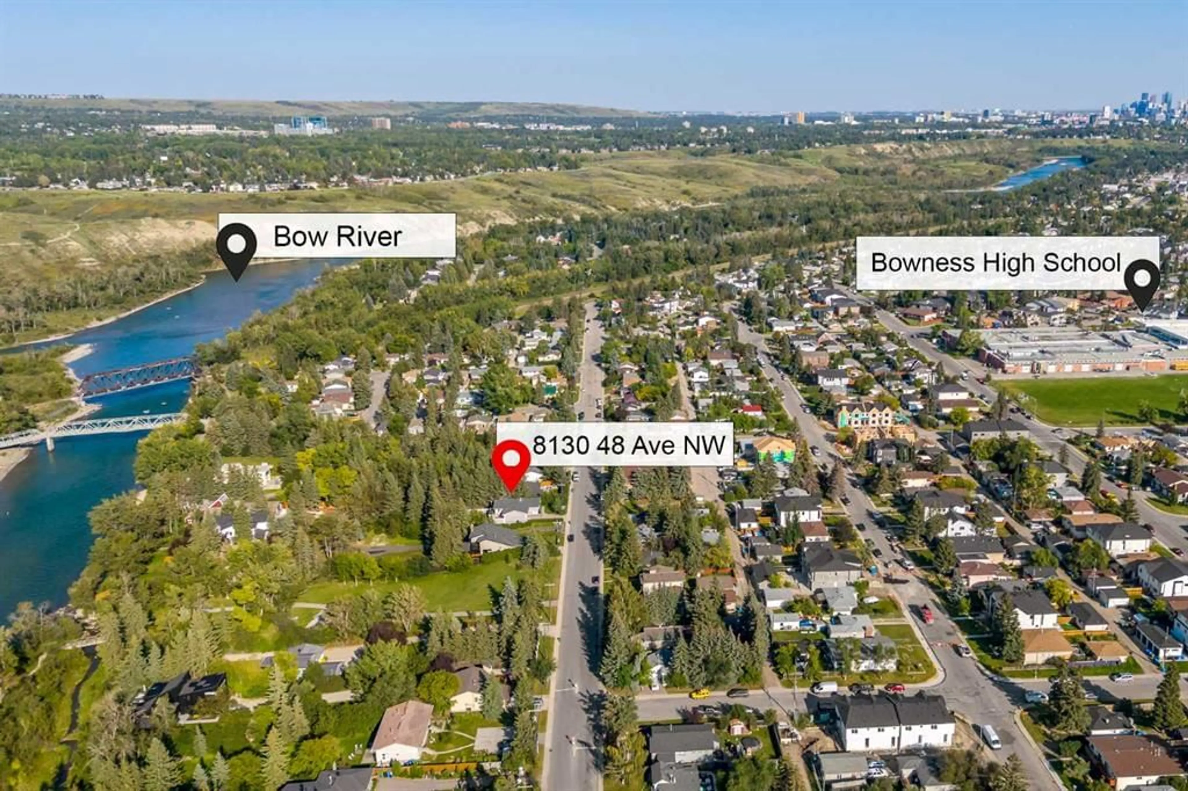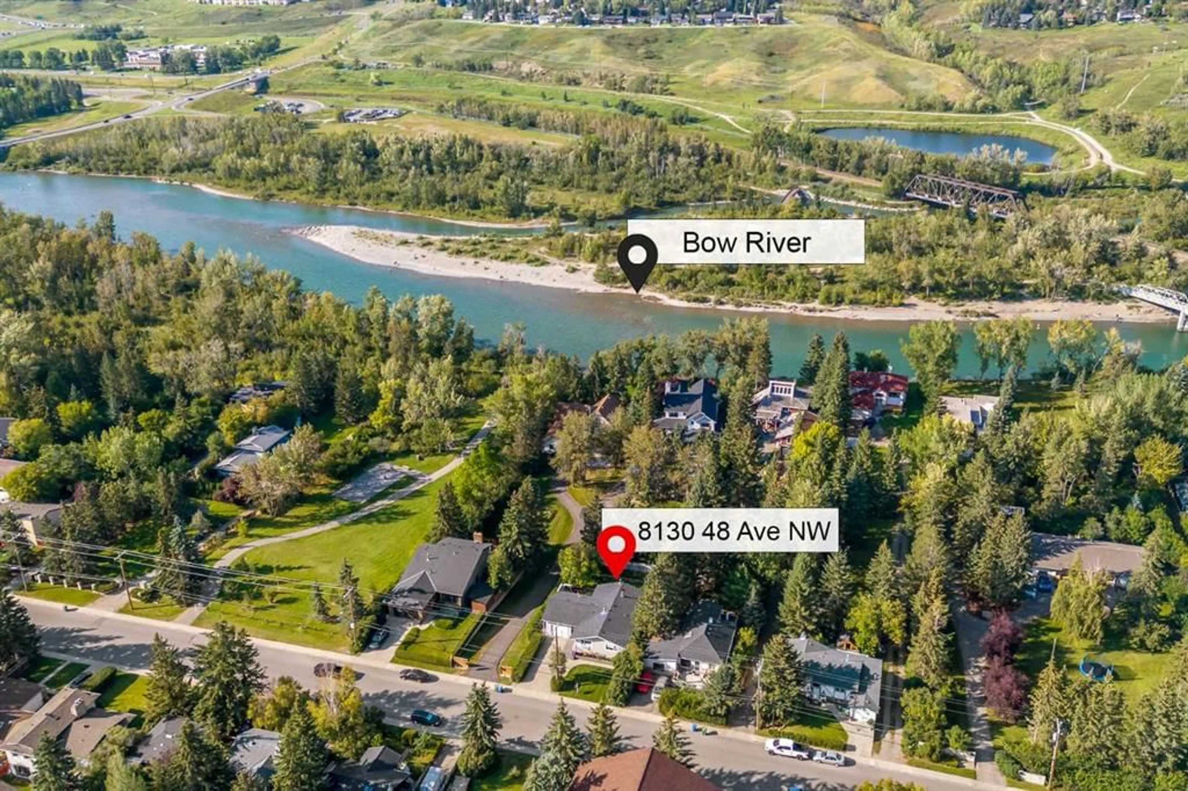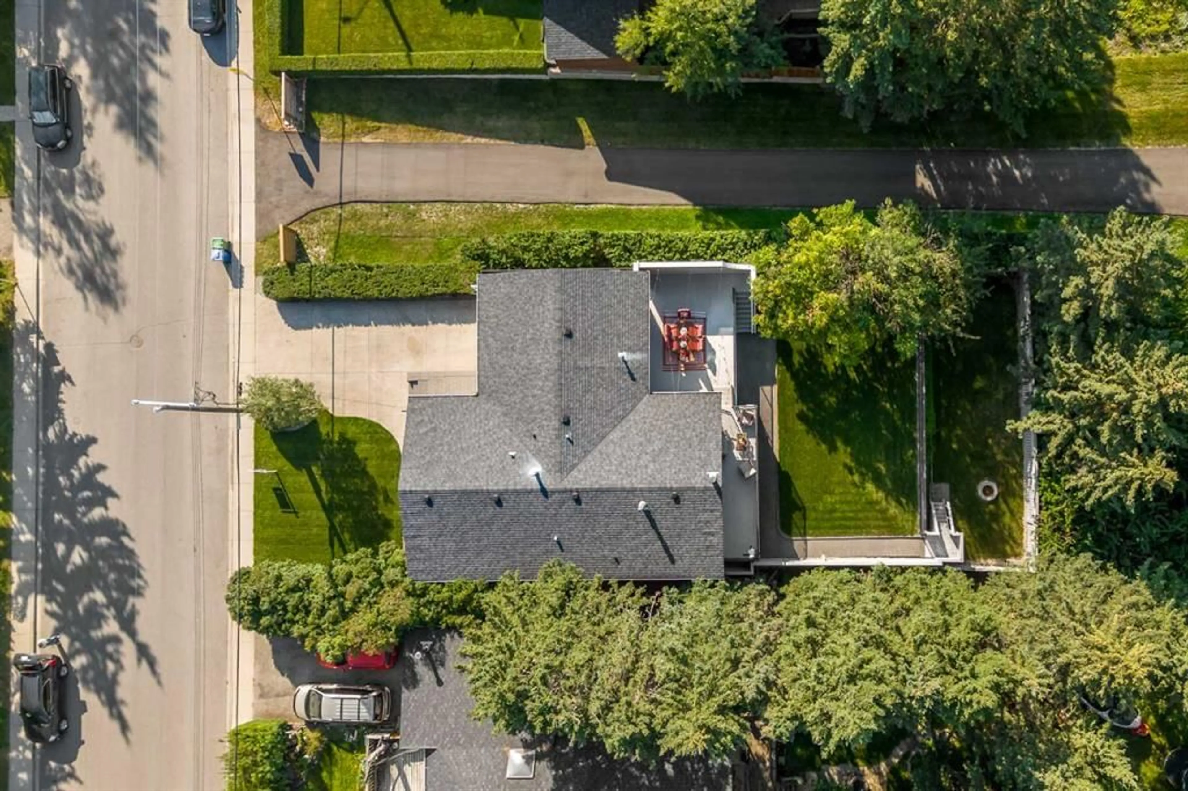8130 48 Ave, Calgary, Alberta T3B 2A6
Contact us about this property
Highlights
Estimated valueThis is the price Wahi expects this property to sell for.
The calculation is powered by our Instant Home Value Estimate, which uses current market and property price trends to estimate your home’s value with a 90% accuracy rate.Not available
Price/Sqft$842/sqft
Monthly cost
Open Calculator
Description
OPEN HOUSE SATURDAY AND SUNDAY SEPTEMBER 27&28 2-4PM!****56 x 125 ft LOT!*Never before seen on the market, this walk out bungalow is steps from the Bow River, Bowness High School, walking paths, parks and more. Sitting on the massive, two tiered back patio of this property you will feel like you are living in your own private forest. The serenity and beauty of the outdoors is matched by traditional, classic, high end finishes within. The three bedroom main level will blow you away with its coffered ceilings, kitchen styled for a queen/king, crown moulding, granite counters throughout, private primary ensuite, convenient built ins and a double sided gas fireplace that welcomes you to relax, wine and dine in this cozy but luxurious space. Downstairs you will be greeted by a kitchenette/wet bar, living room, private office, an additional bedroom, a full bath, a laundry room larger than you can imagine, storage and my very favorite part...the stunning floor to ceiling windows of your second basement living room decked out with a stone wood burning fireplace. Walk right out into nature and be blown away by this two tiered, private yard. Come and fall in love with Bowness! Enjoy shopping at our local Farmer's Market, spending time in our Main Street restaurants, bars and local businesses, and all the seasonal activities of our stunning Bowness Park.
Upcoming Open Houses
Property Details
Interior
Features
Main Floor
Bedroom
10`8" x 10`1"3pc Ensuite bath
10`11" x 4`11"Living Room
14`8" x 23`7"5pc Bathroom
10`11" x 7`6"Exterior
Features
Parking
Garage spaces 1
Garage type -
Other parking spaces 0
Total parking spaces 1
Property History
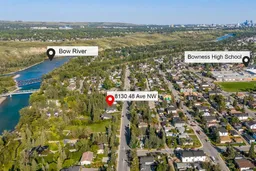 50
50
