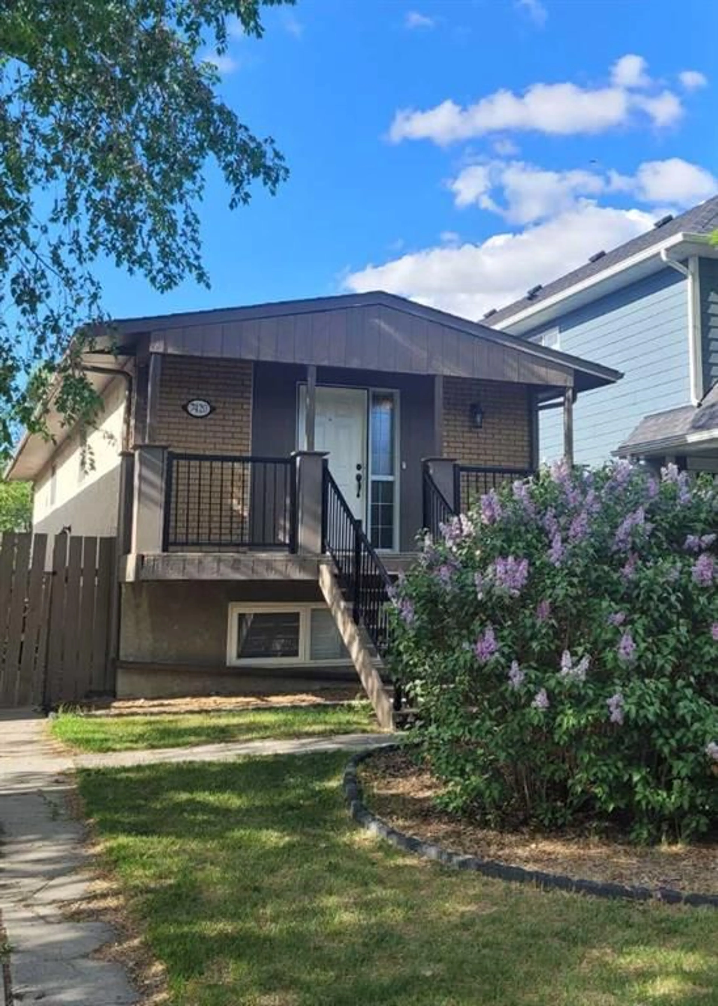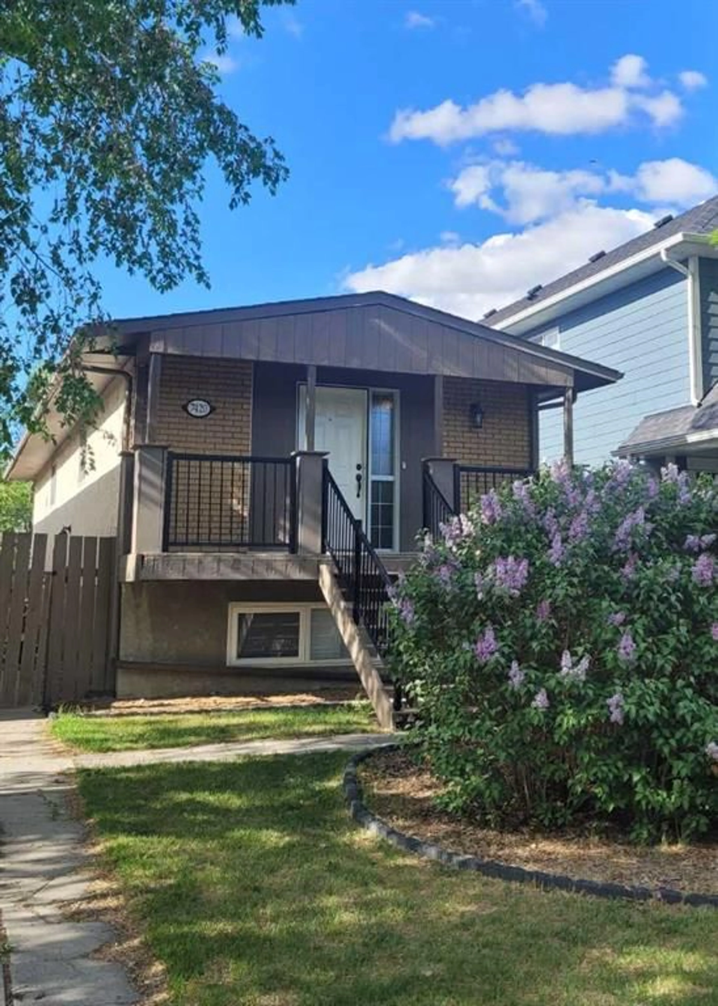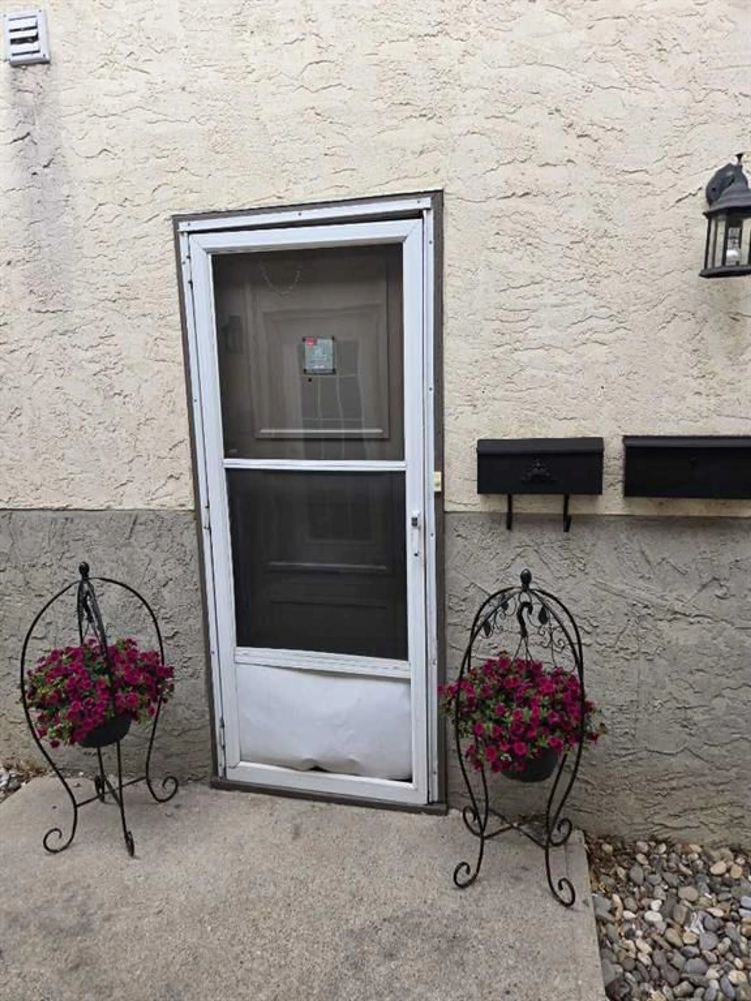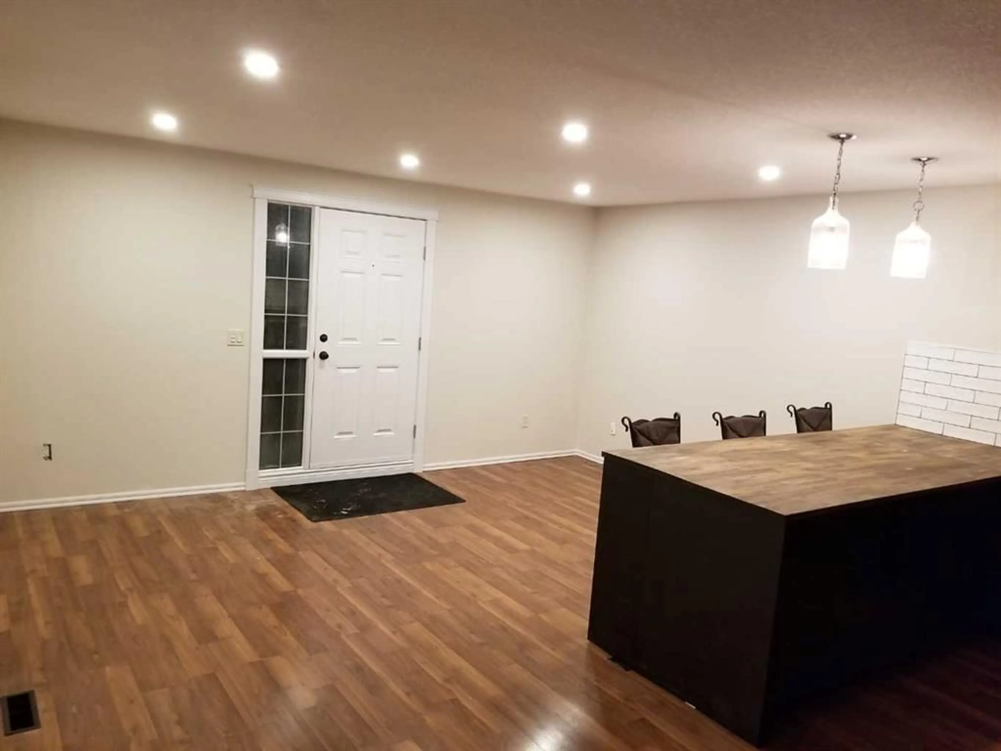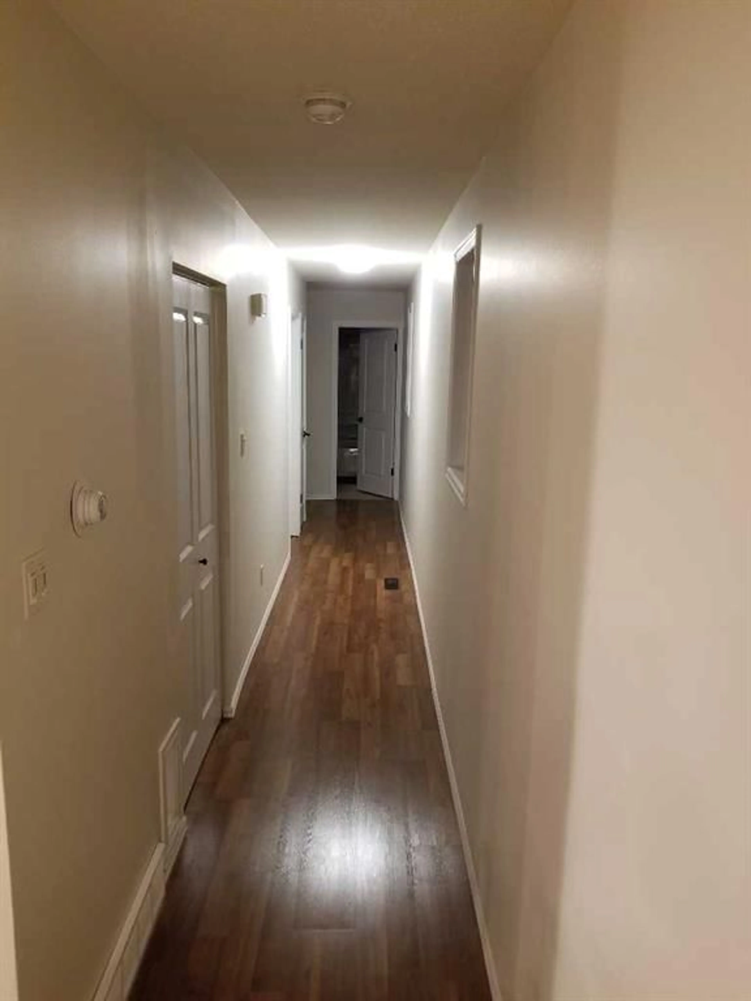7420 36 Ave, Calgary, Alberta T3B1V3
Contact us about this property
Highlights
Estimated valueThis is the price Wahi expects this property to sell for.
The calculation is powered by our Instant Home Value Estimate, which uses current market and property price trends to estimate your home’s value with a 90% accuracy rate.Not available
Price/Sqft$660/sqft
Monthly cost
Open Calculator
Description
Stylish & Bright Home with LEGAL Basement Suite in Trendy Bowness! This charming detached home in sought-after Bowness offers a rare opportunity with two fully self-contained residences—each with its own private entrance and laundry. Whether you're looking for a mortgage helper rental or a multi-generational living setup, this property has it all. Upstairs, you'll find a beautifully updated 2-bedroom main floor featuring a large, open living space and an oversized kitchen with a butcher block eat-up island, soft-close cabinetry (including hidden dishwasher), tile backsplash, and tons of storage—including a large pantry and island cupboards. Ideal for entertaining! Stylish pot lights and pendant lighting with dimmers let you set the perfect mood, while durable laminate floors make maintenance a breeze. The spacious main floor also offers a sleek, renovated bathroom and two large bedrooms, plus a secret storage nook with slide-out stairs—ideal for seasonal items. Bonus: a cleverly designed cat portal connects the hallway to the laundry room for a discreet litter box setup! Step outside to enjoy a south-facing covered front porch, or entertain on the large private backyard deck—complete with a fenced dog run, low-maintenance landscaping, and ample parking. Downstairs, the bright and contemporary 1-bedroom LEGAL suite (registered with the City of Calgary) impresses with updated vinyl plank flooring, large windows, and modern finishes. The kitchen includes open shelving, soft-close cabinetry, and a central island for prep, dining, or entertaining. The cozy living room features an electric fireplace, built-in shelving, and accent lighting (with power access above the fireplace to mount your flatscreeen TV). There’s also a well-sized bedroom, updated bathroom, and generous laundry/storage room. A convenient landing with coat and shoe storage and under-stair space adds even more practicality. This move-in-ready home is steps from schools, transit, daycare, and the new Superstore, and just minutes to Bowness Park, Canada Olympic Park, the West Calgary Farmers Market, and downtown Calgary—only a 10-minute drive away! Whether you're investing or nesting, this is your chance to own a versatile, income-generating home in one of Calgary’s most vibrant communities. Schedule your private showing today—this one won’t last long!
Property Details
Interior
Features
Main Floor
Living Room
16`3" x 11`8"Bedroom - Primary
11`10" x 10`11"4pc Bathroom
Kitchen
12`11" x 9`9"Exterior
Features
Parking
Garage spaces -
Garage type -
Total parking spaces 4
Property History
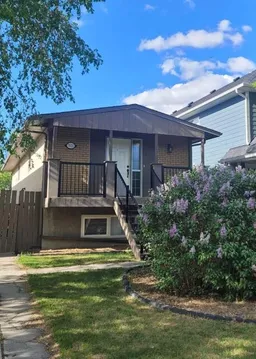 36
36
