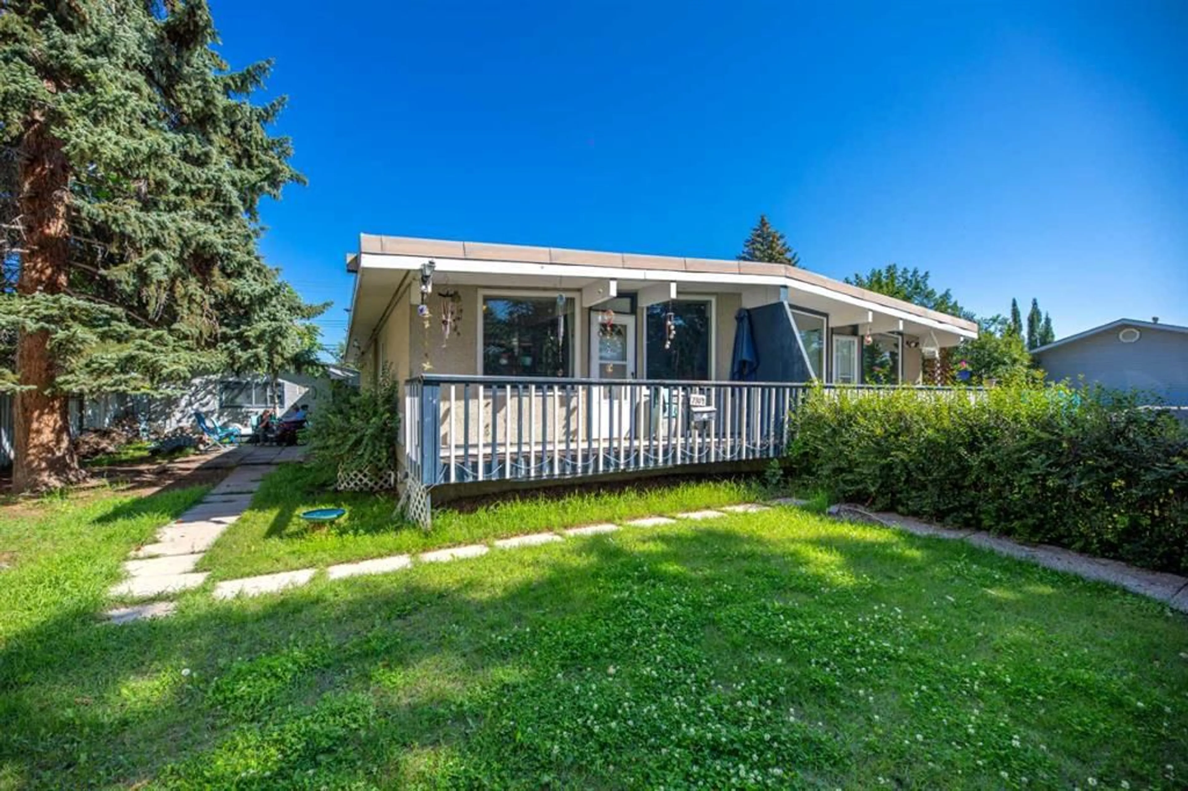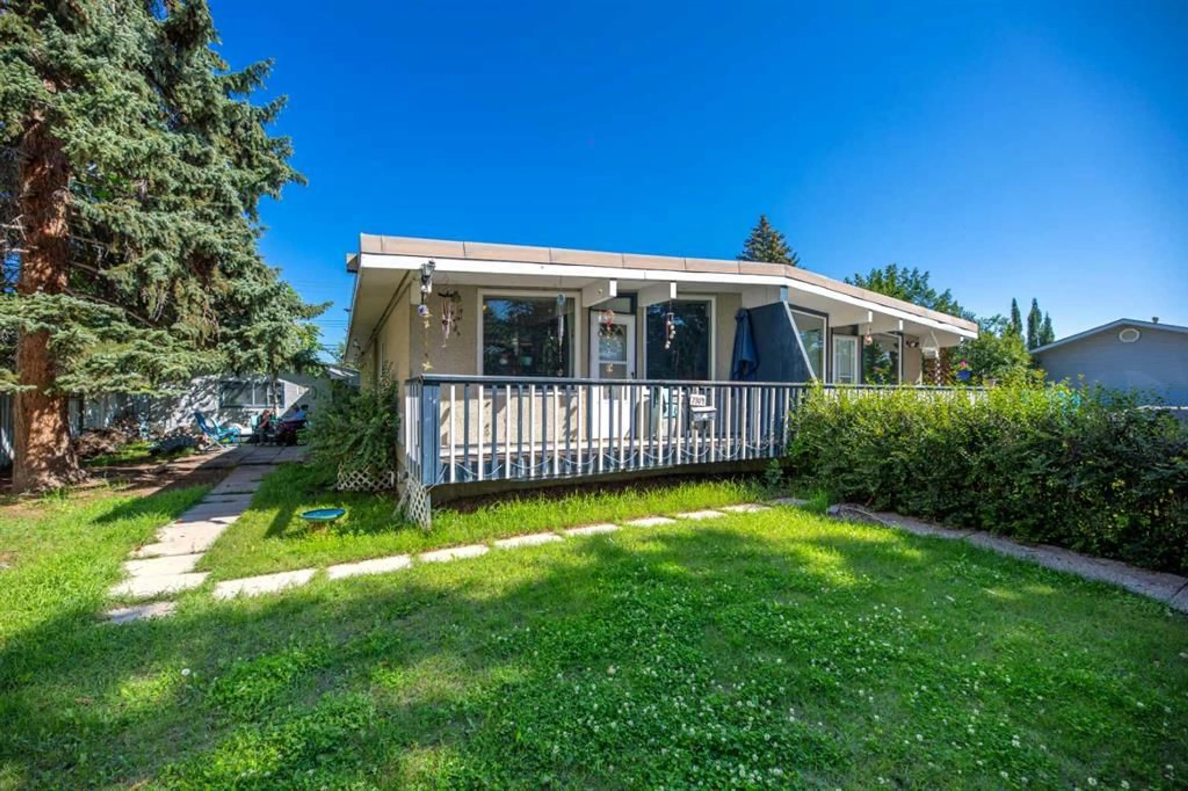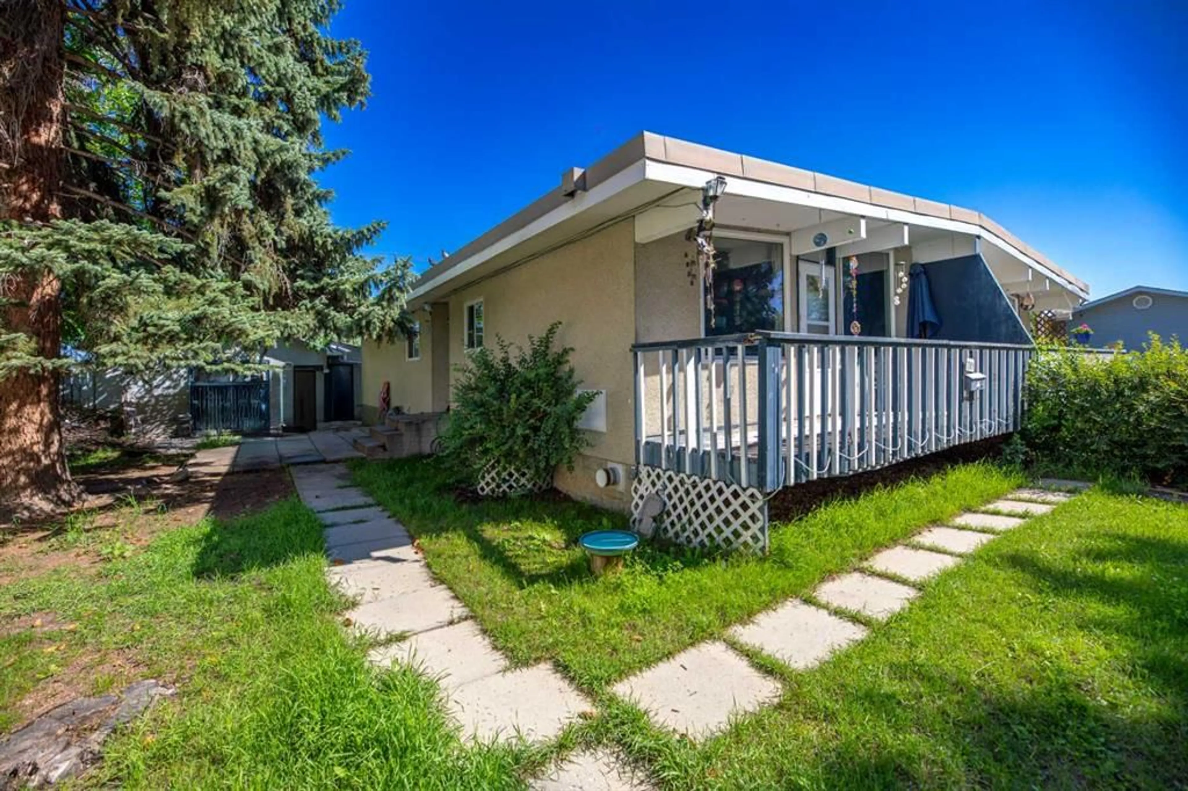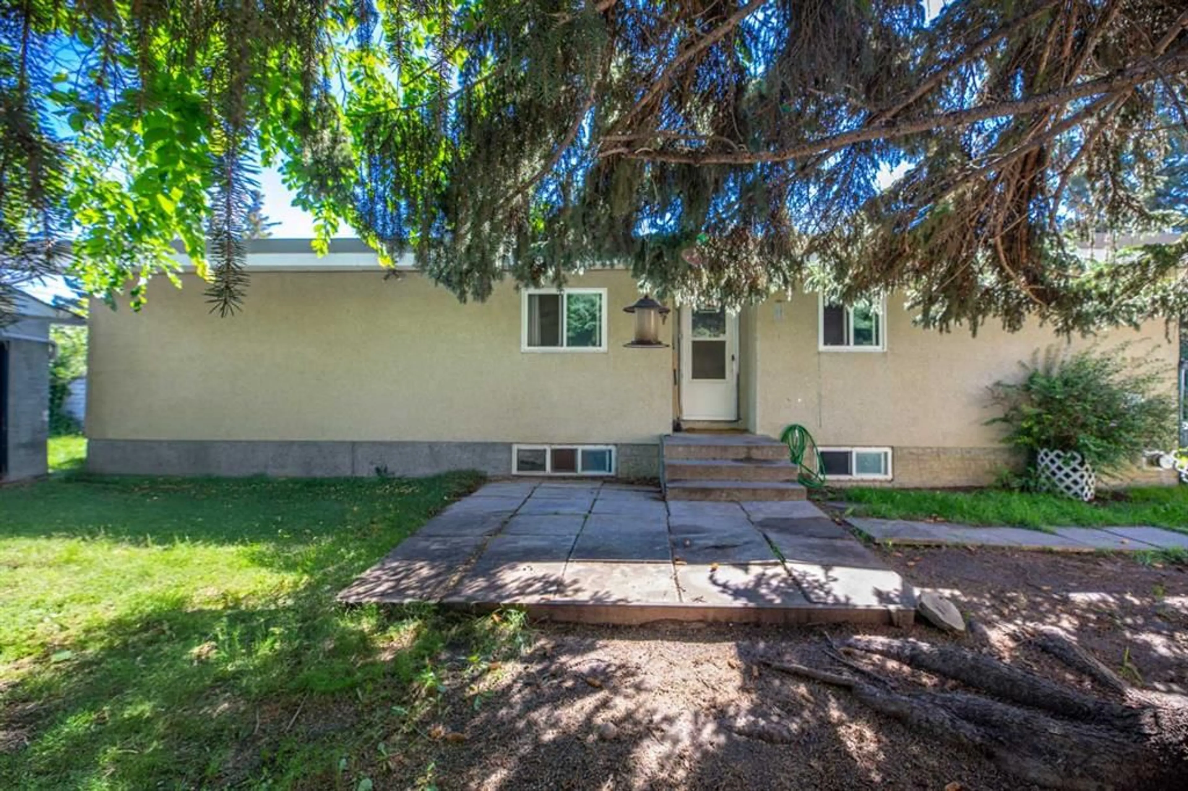7304 36 Ave, Calgary, Alberta T3B 1T8
Contact us about this property
Highlights
Estimated valueThis is the price Wahi expects this property to sell for.
The calculation is powered by our Instant Home Value Estimate, which uses current market and property price trends to estimate your home’s value with a 90% accuracy rate.Not available
Price/Sqft$441/sqft
Monthly cost
Open Calculator
Description
An amazing home with Endless potential in a prime Location with 42' frontage! Calling all renovators, investors, and visionary homeowners, this is the opportunity you've been waiting for! Located on a quiet, tree-lined street just blocks from schools, shopping, and transit, this spacious home offers the perfect canvas for your dream renovation. Inside, you'll find original hardwood floors ready to be restored to their former glory, large windows throughout that flood the space with natural light, and a generous living room that flows seamlessly into a formal dining area—ideal for entertaining. The galley kitchen offers tons of cupboards, a potential open layout after renovations, and a functional layout with room for modern updates. Upstairs features three good-sized bedrooms and a four-piece bathroom, while the lower level boasts a fourth bedroom, another four-piece bath, and a large rec room—perfect for a family media room, games area, or home office, and plenty of storage. Step outside to a spacious backyard ready for landscaping, gardening, or summer barbecues, plus RV parking and a double detached garage for added convenience. Enjoy your morning coffee on the front balcony overlooking the private front yard, adding charm and curb appeal. All this just a short commute to Canada Olympic Park (COP) and the Rocky Mountains, making this home a rare find with serious upside. This home boasts solid bones, a layout is functional, and the potential is undeniable for a renovation to suit your tastes. Don’t miss your chance to transform this diamond in the rough into something truly special! Call today for your own private showing!
Property Details
Interior
Features
Main Floor
Living Room
11`7" x 18`4"Dining Room
7`9" x 9`7"Kitchen
8`0" x 8`0"Bedroom
8`1" x 9`11"Exterior
Features
Parking
Garage spaces 2
Garage type -
Other parking spaces 2
Total parking spaces 4
Property History
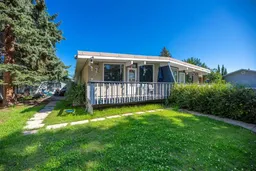 26
26
