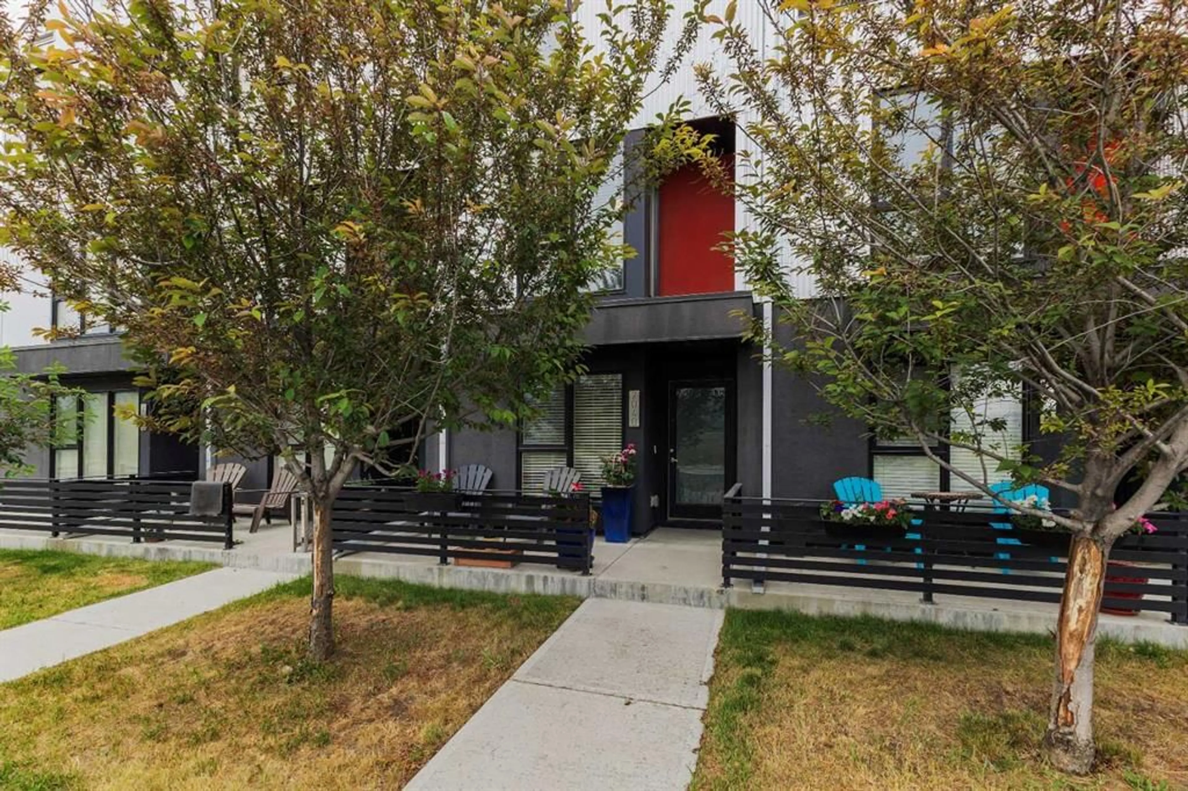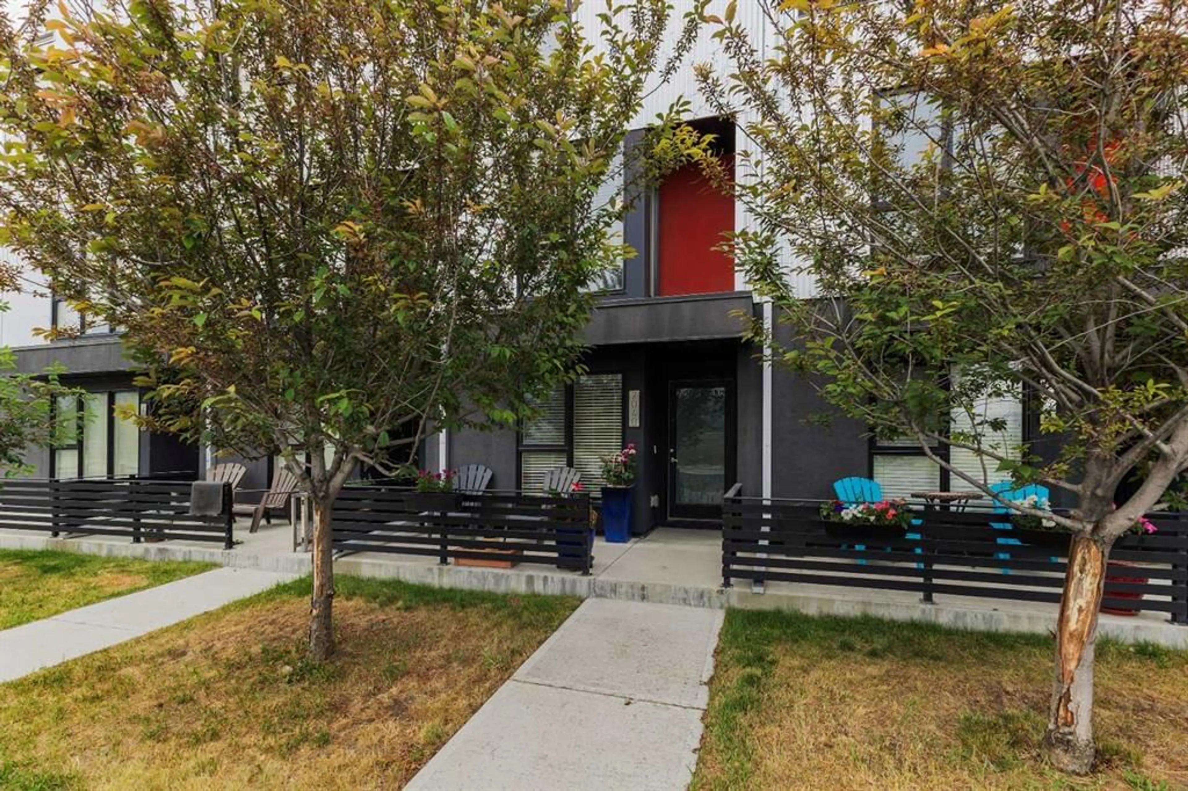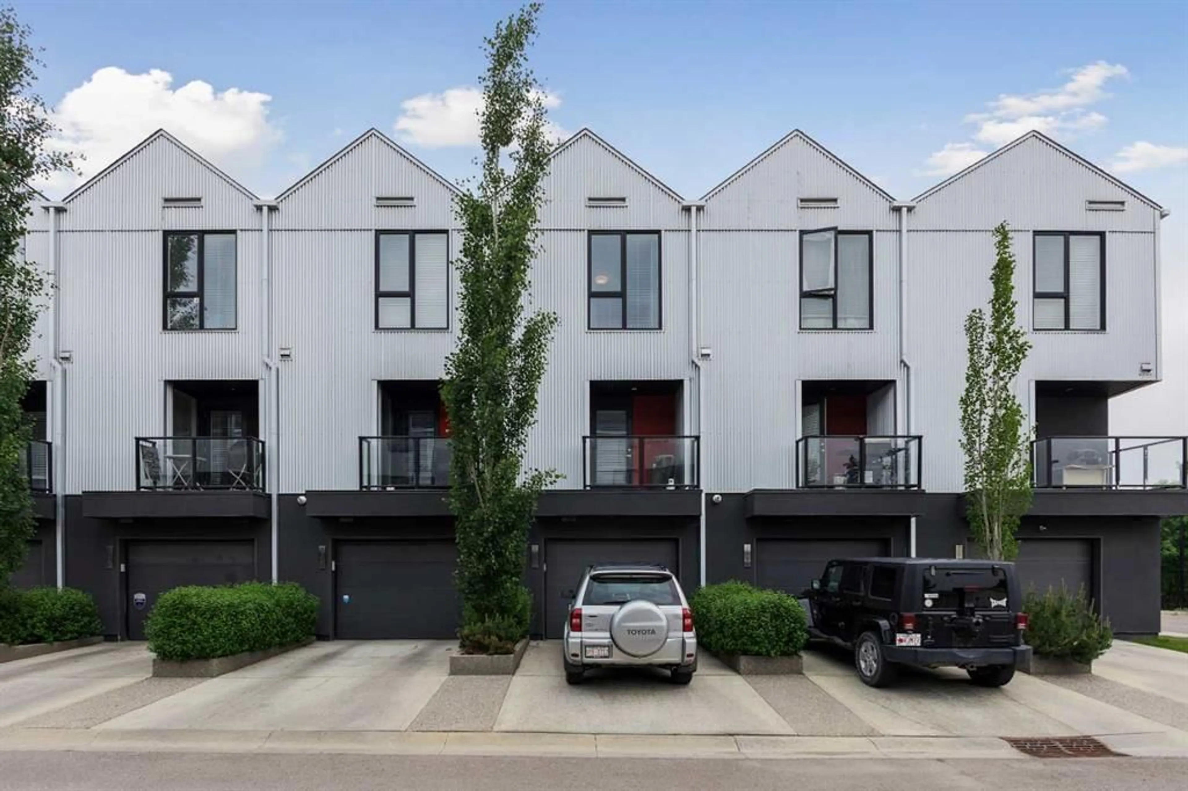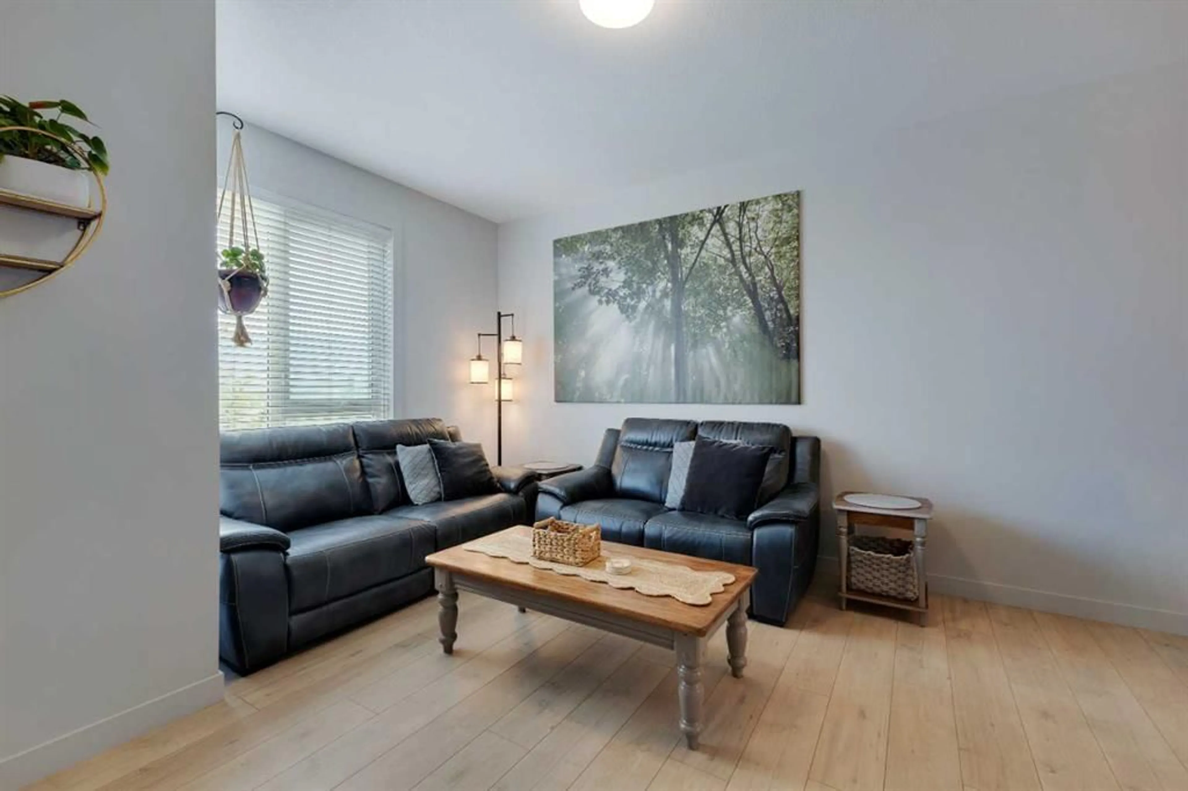7040 34 Ave, Calgary, Alberta T3B 6E8
Contact us about this property
Highlights
Estimated ValueThis is the price Wahi expects this property to sell for.
The calculation is powered by our Instant Home Value Estimate, which uses current market and property price trends to estimate your home’s value with a 90% accuracy rate.Not available
Price/Sqft$359/sqft
Est. Mortgage$2,130/mo
Maintenance fees$334/mo
Tax Amount (2025)$3,247/yr
Days On Market3 days
Description
Experience contemporary living at its finest in this beautifully designed townhouse — a fantastic choice for first-time buyers or investors seeking a prime location. Enjoy sweeping ridge views and convenient access to downtown Calgary and the majestic Rockies. The bright, south-facing patio invites you to start your mornings in the sun, while the versatile front room offers the perfect setup for a home office, workout space, or quiet retreat. A stylish powder room and direct access to the attached single garage add everyday functionality. The open-concept main level is flooded with natural light, showcasing a modern kitchen with full-height cabinets, stainless steel appliances, and an oversized island with seating — perfect for entertaining or casual meals. Step onto the private balcony, equipped with a built-in gas line for your BBQ, making outdoor dining a breeze. Upstairs, you'll find two spacious bedrooms, each featuring its own ensuite bath and dual closets, along with a convenient laundry area and linen storage. This well-planned community offers ample visitor parking (including EV charging), a children's playground, and is located just minutes from Bow Valley Crossing, Superstore, Trinity Hills, and the Calgary Farmers' Market. With thoughtful features and a location that strikes a balance between nature and urban access, this is an ideal opportunity to live or invest in one of Calgary's most desirable areas.
Upcoming Open House
Property Details
Interior
Features
Lower Floor
Den
8`9" x 8`0"2pc Bathroom
2`11" x 6`7"Foyer
4`0" x 5`3"Exterior
Features
Parking
Garage spaces 1
Garage type -
Other parking spaces 1
Total parking spaces 2
Property History
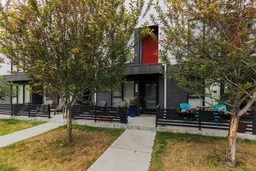 34
34
