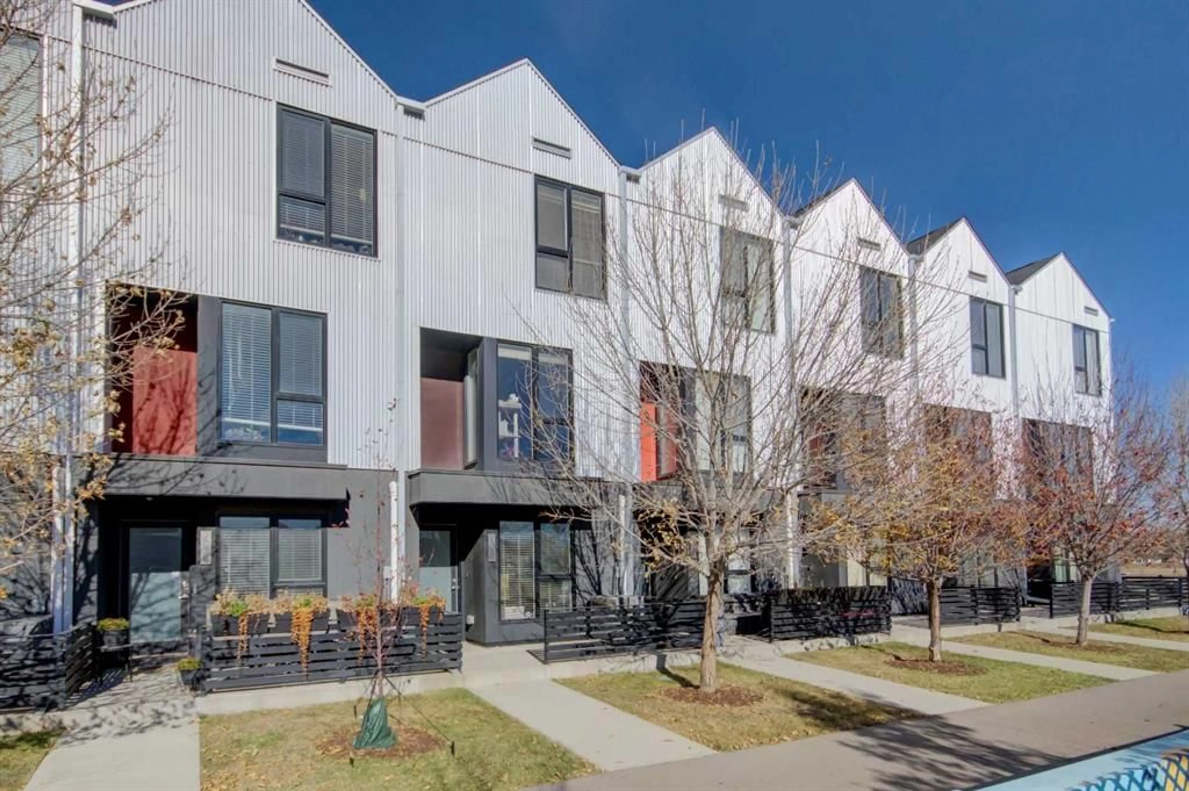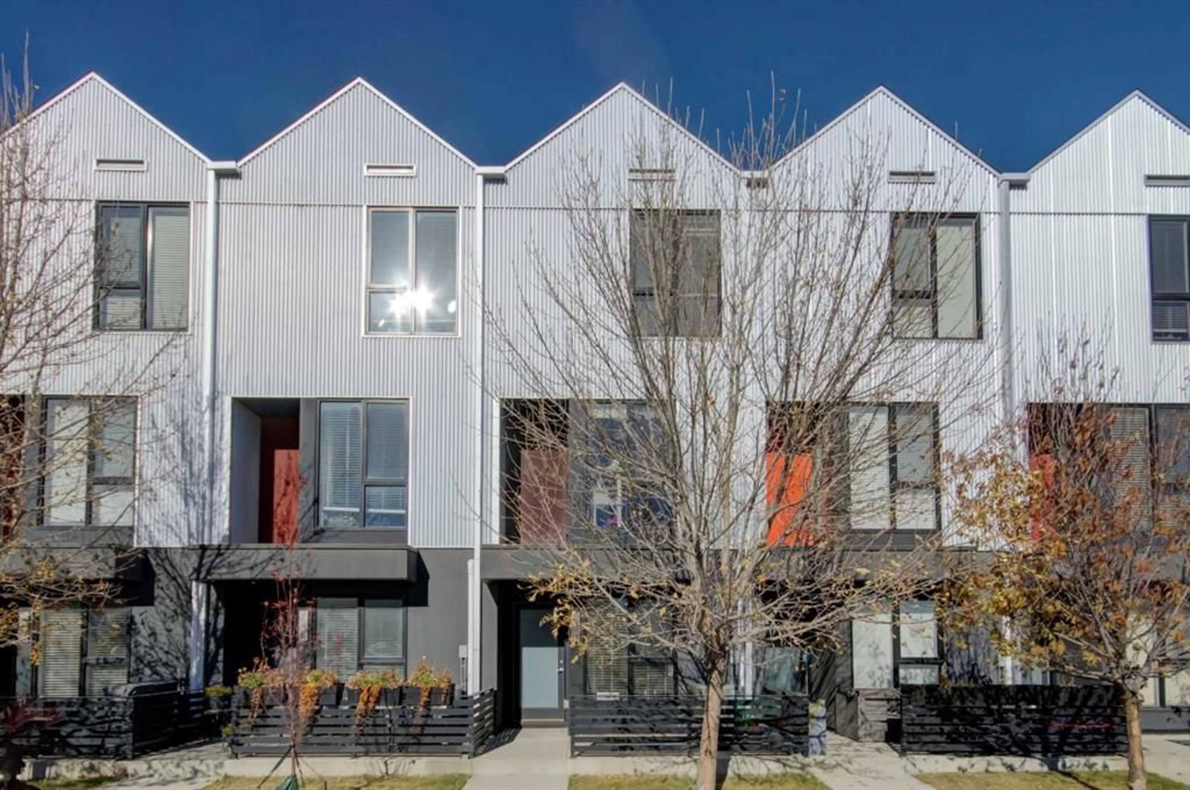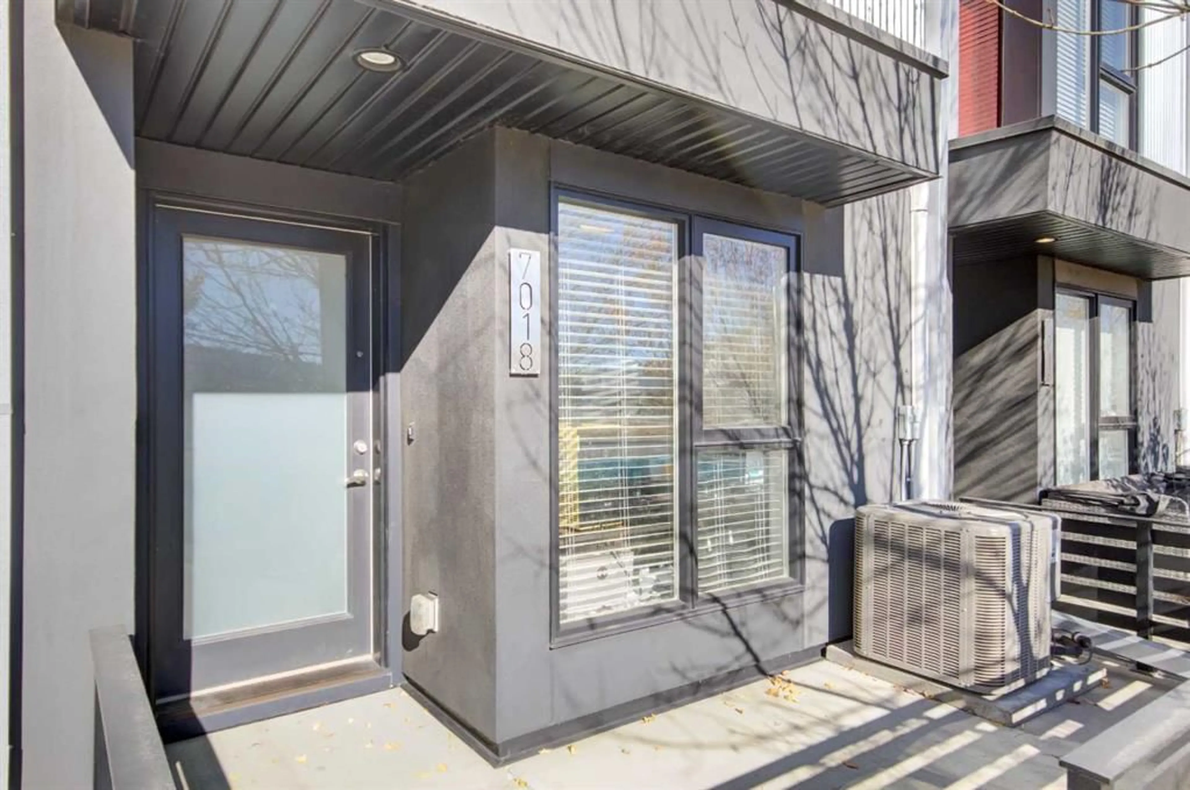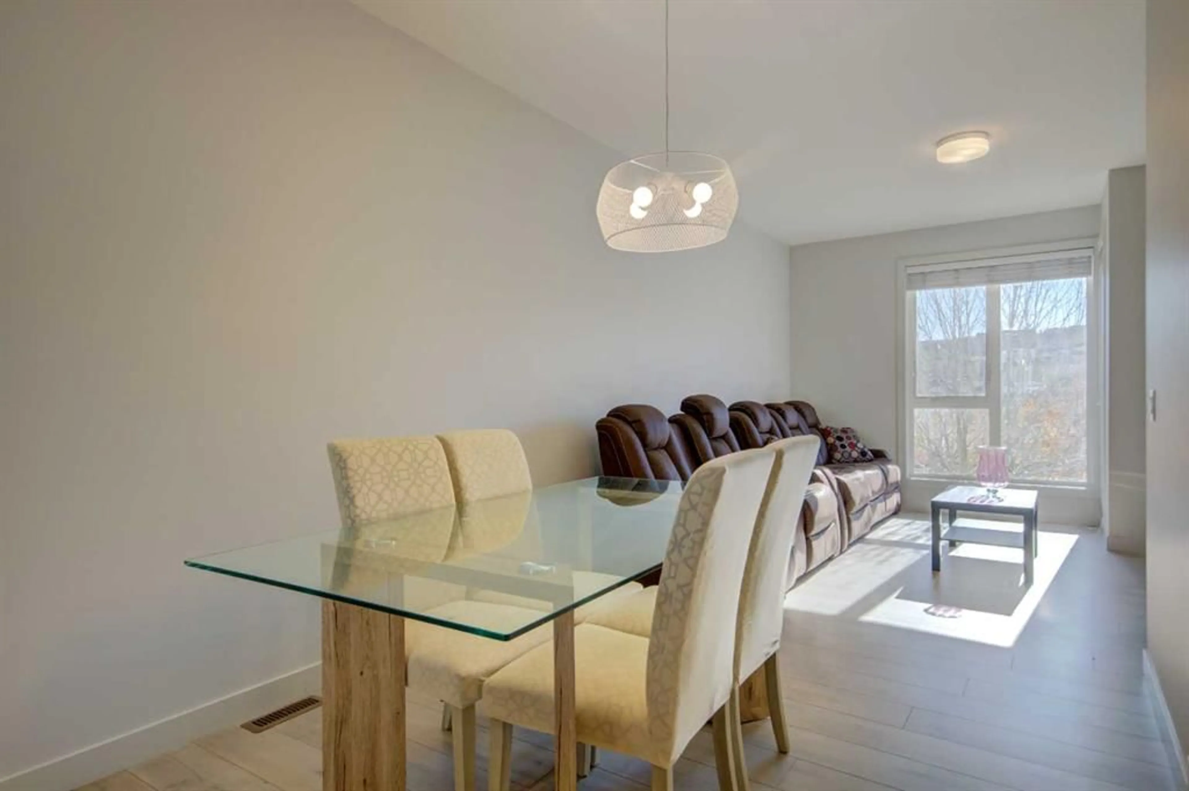7018 34 Ave, Calgary, Alberta T3B 6E8
Contact us about this property
Highlights
Estimated valueThis is the price Wahi expects this property to sell for.
The calculation is powered by our Instant Home Value Estimate, which uses current market and property price trends to estimate your home’s value with a 90% accuracy rate.Not available
Price/Sqft$330/sqft
Monthly cost
Open Calculator
Description
Experience modern living at its finest in this beautifully designed townhouse in one of the most desirable community of Bowness with around 1400 Sqfeet living area is the perfect choice for FIRST_TIME buyers or INVESTORS seeking a prime location. Enjoy breathtaking ridge VIEWS with easy access to downtown Calgary and the majestic Rockies and start your mornings on the sunny south-facing patio. A convenient bedroom and direct access to the ATTACHED GARAGE and the bathroom add everyday functionality and comfort or make use of the versatile front bedroom, ideal as a home office, gym, or cozy retreat. The OPEN_CONCEPT main level is filled with natural light, featuring a sleek kitchen with full-height cabinetry, stainless steel appliances, and a spacious island with seating — perfect for entertaining or casual dining. Step onto the private balcony, complete with a built-in BBQ gas line, for effortless outdoor cooking and relaxation. Upstairs, you’ll find two generously sized bedrooms, each with its own ensuite bathroom and dual closets, plus a stacked laundry area and linen storage for added convenience. This thoughtfully planned community offers visitor parking with EV charging, a children’s playground, and proximity to Bow Valley Crossing, Superstore, Trinity Hills, and the Calgary Farmers’ Market. With its MODERN DESIGN, practical layout, and unbeatable location, this home is an exceptional opportunity to live or invest in one of Calgary’s most desirable areas!
Property Details
Interior
Features
Second Floor
Balcony
6`5" x 5`10"Dining Room
10`1" x 13`7"Kitchen
13`2" x 13`0"Living Room
13`2" x 12`4"Exterior
Features
Parking
Garage spaces 1
Garage type -
Other parking spaces 1
Total parking spaces 2
Property History
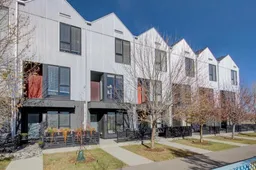 35
35
