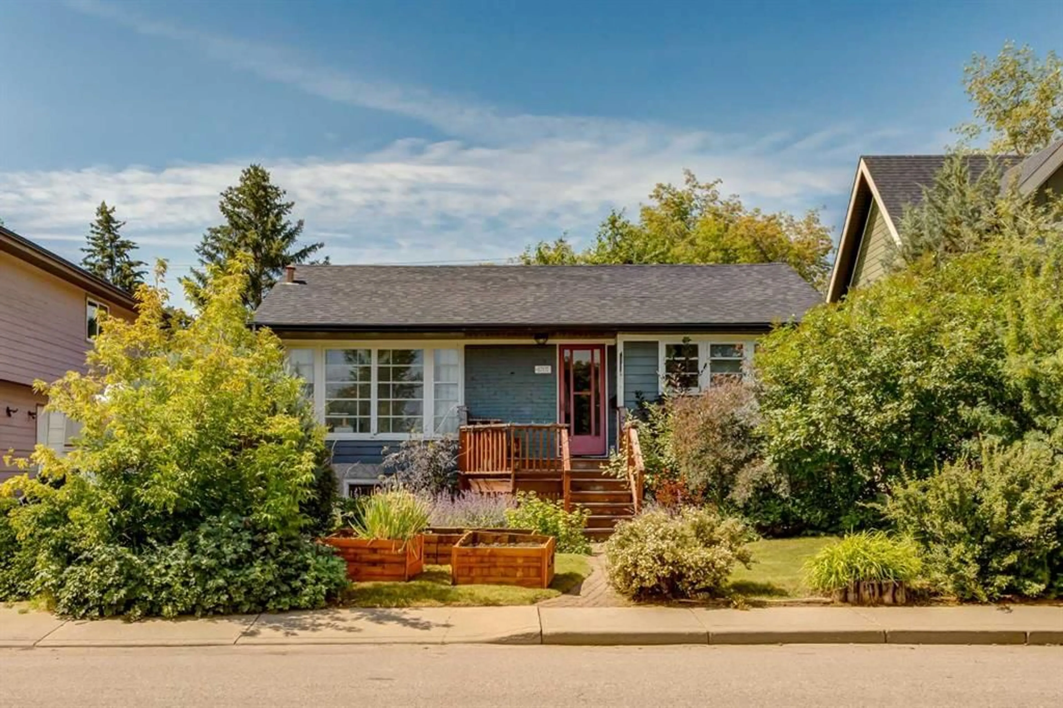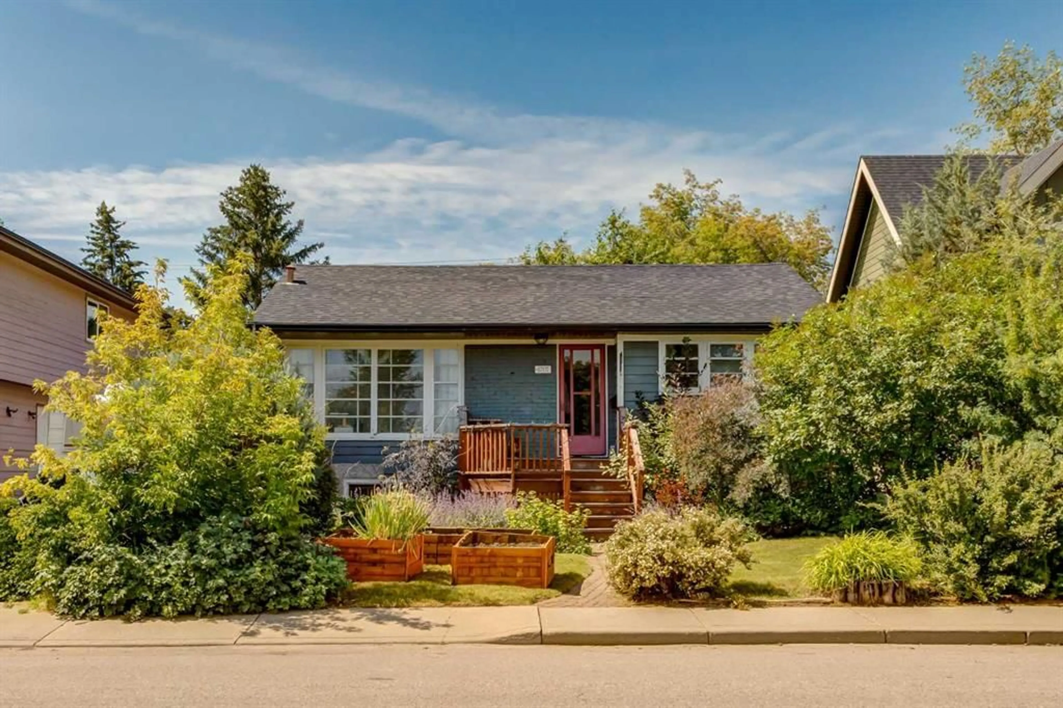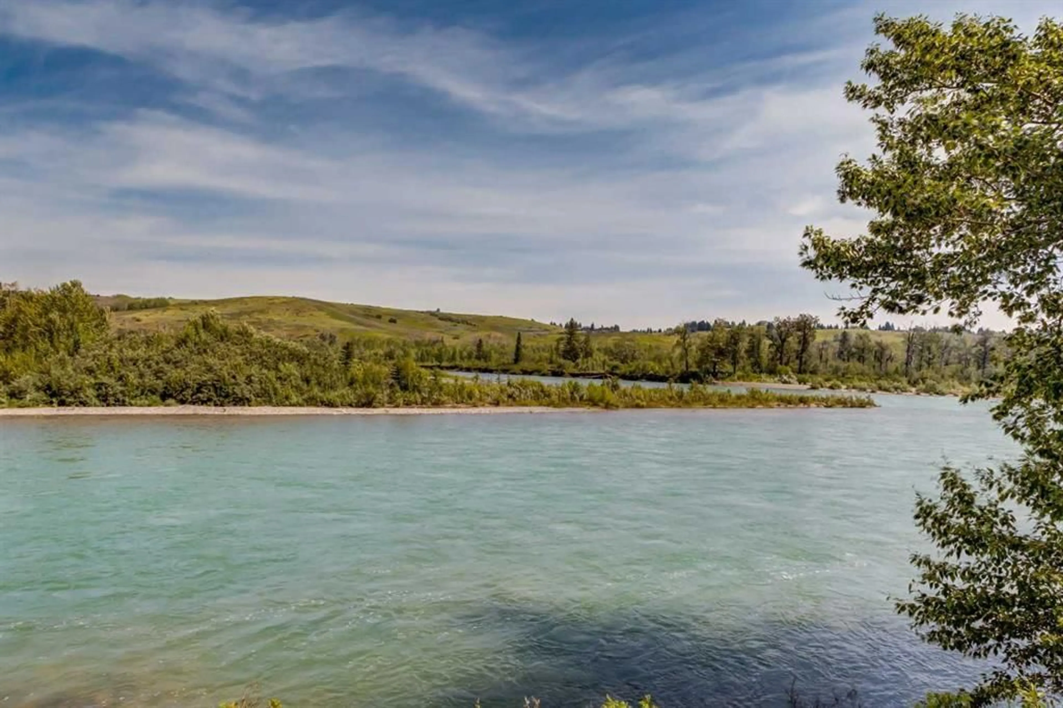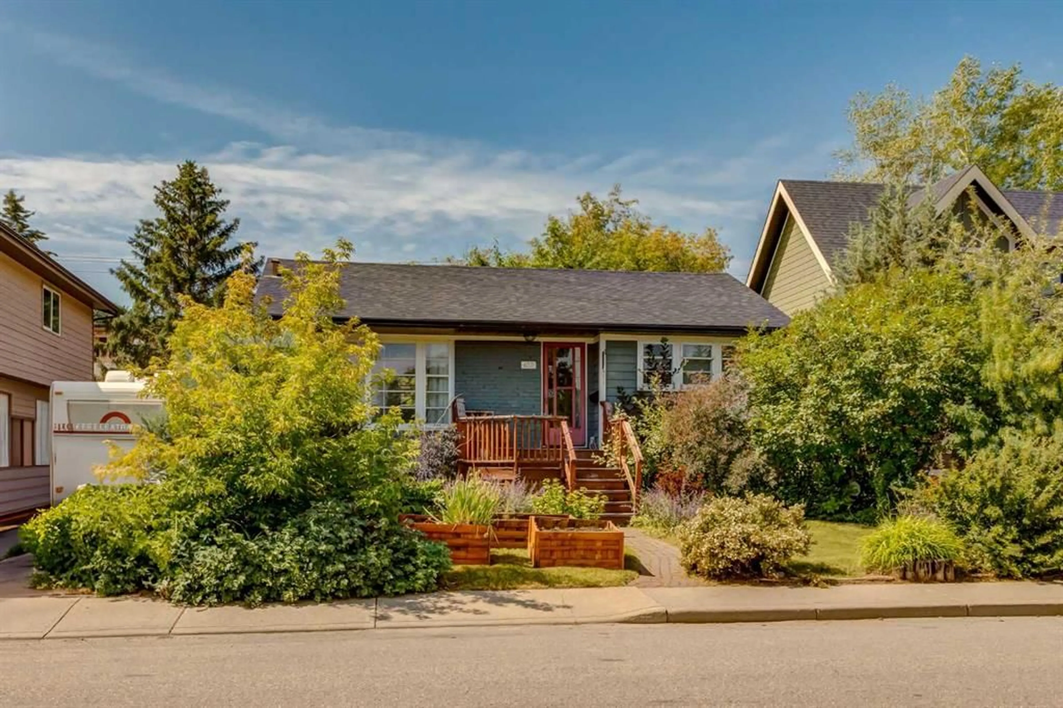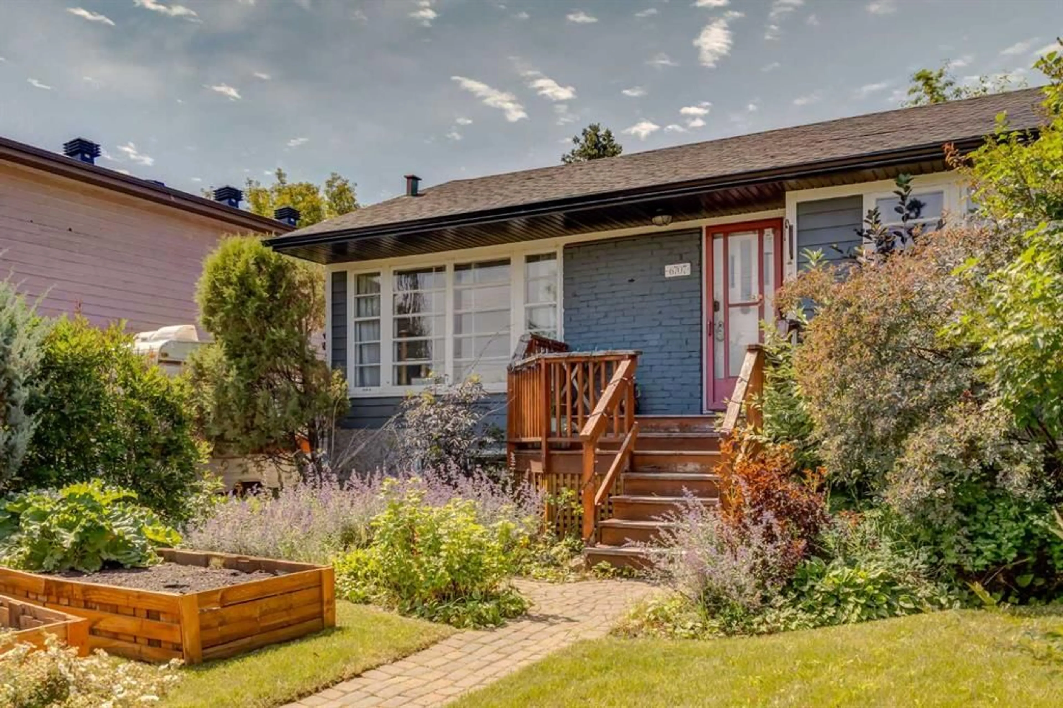6707 Bow Cres, Calgary, Alberta T3B 2C8
Contact us about this property
Highlights
Estimated valueThis is the price Wahi expects this property to sell for.
The calculation is powered by our Instant Home Value Estimate, which uses current market and property price trends to estimate your home’s value with a 90% accuracy rate.Not available
Price/Sqft$619/sqft
Monthly cost
Open Calculator
Description
A rare opportunity to own on prestigious Bow Crescent, directly across from the Bow River and expansive green space, in the heart of the eclectic and vibrant community of Bowness. This 51’ x 83’ R-CG zoned lot is surrounded by multi-million dollar homes and offers incredible potential for redevelopment, investment, or a long-term hold. Step onto the inviting front veranda and take in unobstructed views of the park and river. Front yard is beautifully landscaped with low-maintenance perennials, creating year-round curb appeal. Inside, the main floor is filled with natural light and features original hardwood flooring, and a well-equipped kitchen with stainless steel appliances, generous cabinetry, and a window overlooking the private backyard. The home was moved to this location in 1985, with new fully developed basement and updated plumbing and electrical systems. The lower level offers additional bedrooms, a full bathroom, a large rec/games room, and ample storage. The fenced backyard is treed and peaceful, complete with an expansive deck ideal for entertaining or relaxing. Additional upgrades include a newer furnace, roof, gutters, and fascia, plus front driveway parking for convenience. Located just steps to waterfront parks, the Bow River pathway system, schools, transit, and the amenities that make Bowness one of Calgary’s most beloved and unique communities.
Property Details
Interior
Features
Main Floor
4pc Bathroom
7`10" x 4`11"Living Room
15`7" x 16`9"Bedroom
11`7" x 12`2"Bedroom - Primary
11`7" x 12`2"Exterior
Features
Parking
Garage spaces -
Garage type -
Total parking spaces 2
Property History
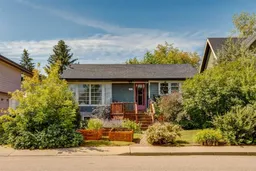 50
50
