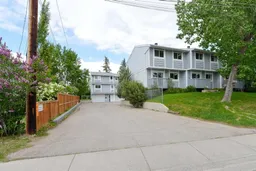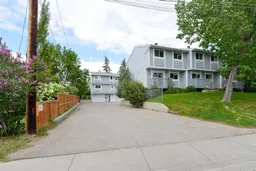Welcome to this spacious 3-bedroom townhouse located in the heart of Bowness. Ideally located, this spacious townhouse is close to numerous neighbourhood amenities and all the shops of Mainstreet Bowness. This 1,206 square foot townhome is perfect for day-to-day living, yet equally suited for entertaining family and friends. Enjoy the well-designed kitchen, which features ample countertops, abundant cabinetry, and storage. The floor plan features excellent flow, with the kitchen seamlessly transitioning into the sunny living and dining rooms. These rooms provide the ideal spaces to relax at the end of the day and enjoy a cozy night by the fire. Upstairs, you will find three large bedrooms, including the spacious primary bedroom that comes complete with a walk-in closet. The two additional bedrooms both have ample closet space and provide sufficient space for children of any age. This home comes complete with an attached and oversized single garage, providing lots of room for your car and additional storage. The complex is very well-maintained and has undergone numerous exterior updates, including new roofs, windows, and siding. This home is ideally located with excellent proximity to schools, transit, and a multitude of shopping options. Move-in ready - don't miss out on this incredible opportunity! Call now to schedule your viewing.
Inclusions: Dishwasher,Microwave Hood Fan,Refrigerator,Stove(s),Washer/Dryer
 29
29



