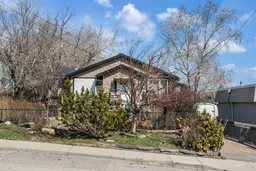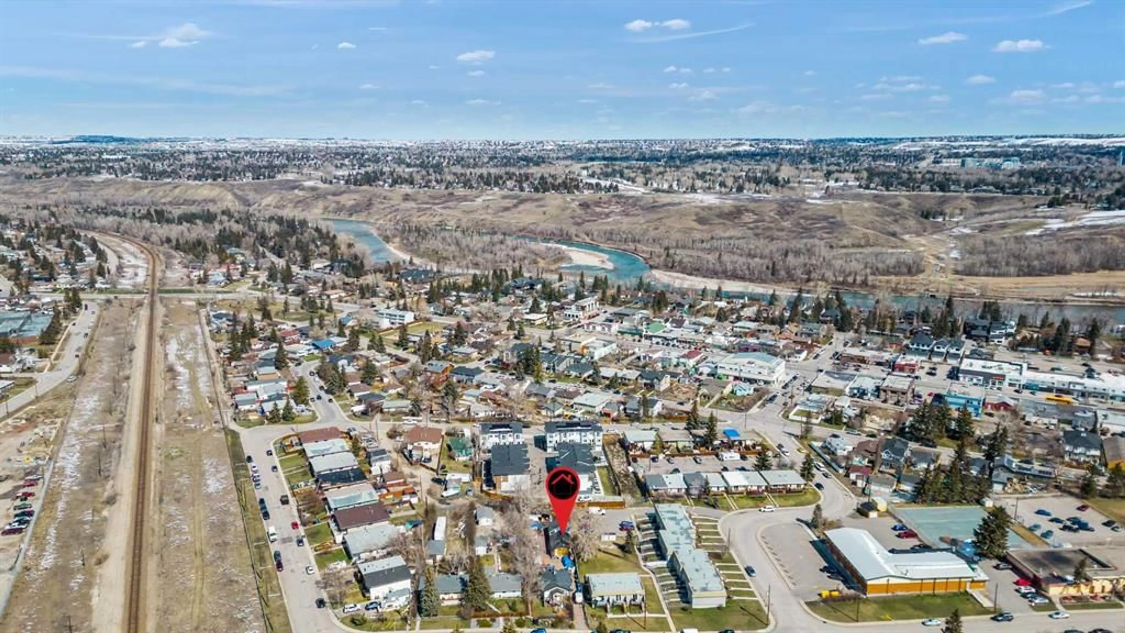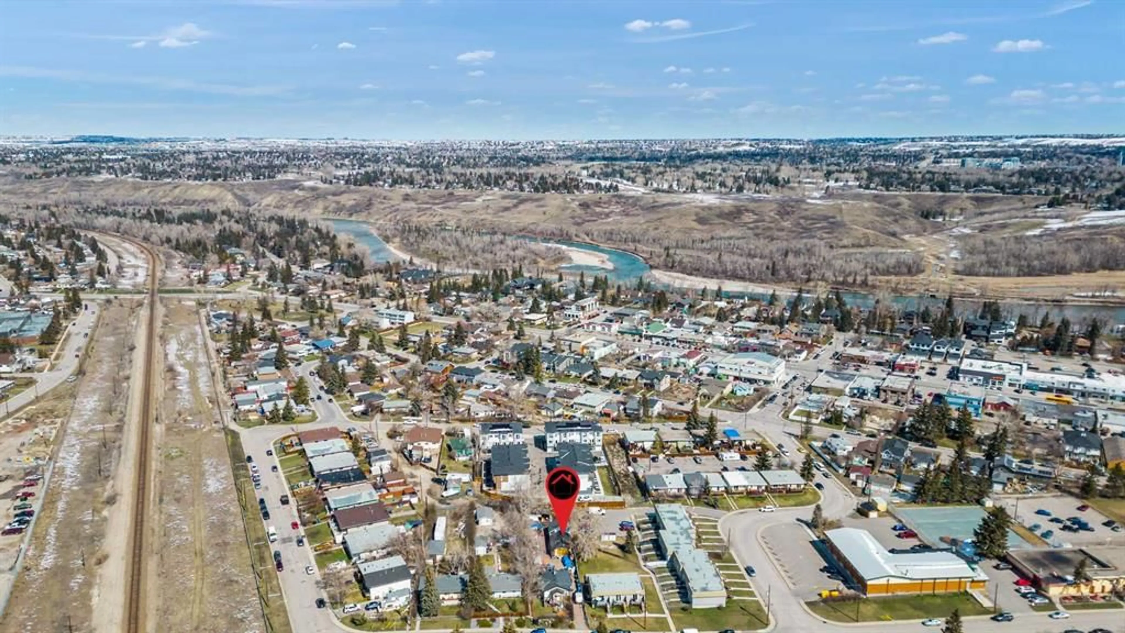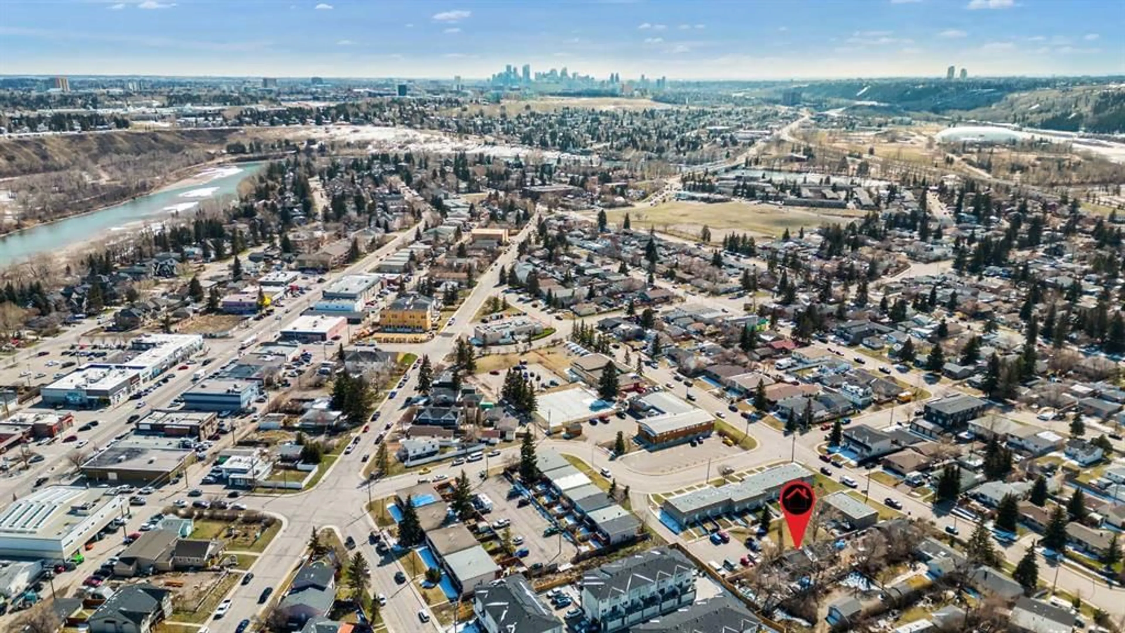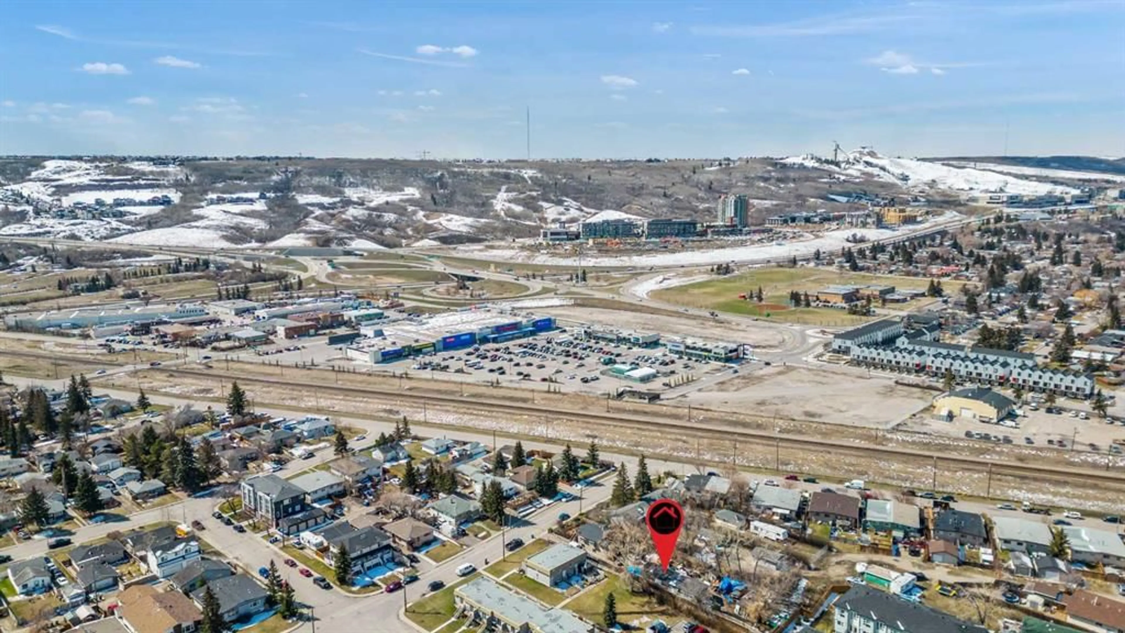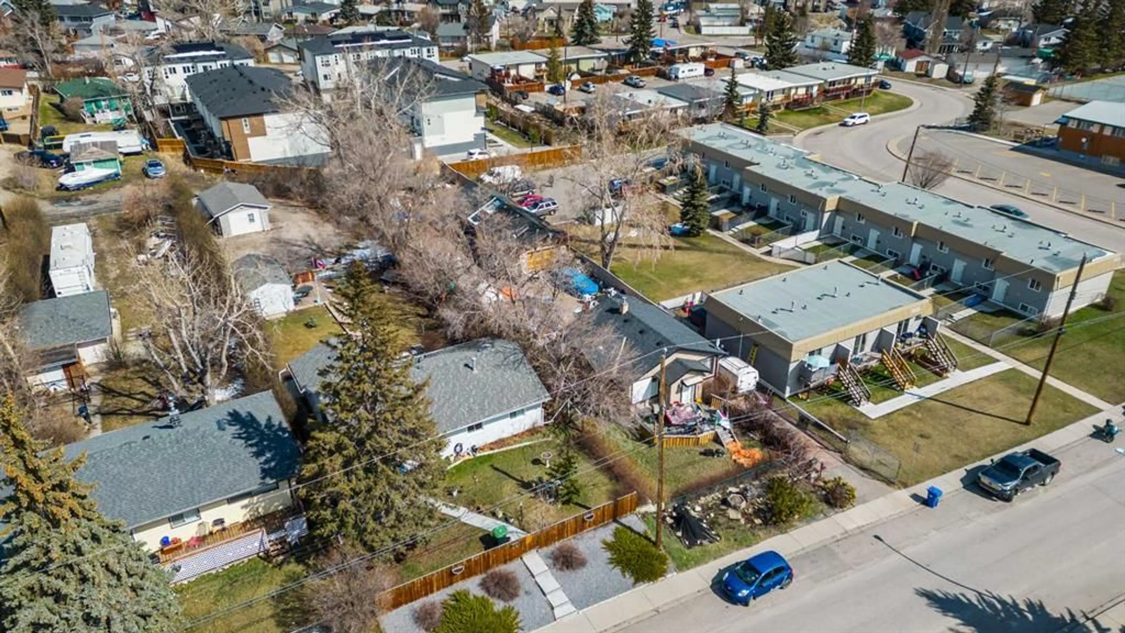6516 35 Ave, Calgary, Alberta T3B 1S8
Contact us about this property
Highlights
Estimated ValueThis is the price Wahi expects this property to sell for.
The calculation is powered by our Instant Home Value Estimate, which uses current market and property price trends to estimate your home’s value with a 90% accuracy rate.Not available
Price/Sqft$1,078/sqft
Est. Mortgage$3,650/mo
Tax Amount (2024)$3,269/yr
Days On Market68 days
Description
Here's an EXCEPTIONAL 11,494 Sq Ft Lot (50' x 229.88') in SIZE that has 2 LOCATIONS – FRONT & BACK ACCESS which could be a POSSIBLE 4-PLEX in BOWNESS for all your BUILDING needs incl/HEATED Detached Garage/SHOP 16.5' X 52' 824 Sq Ft (4 Vehicles), a SHED, a 19'6" X 14'6" DECK, + a 22' 0" X 7'9" PATIO. This FULLY DEVELOPED BUNGALOW has 1528.83 Sq Ft of DEVELOPED SPACE, 3 Bedrooms, 2 (4 Pc) Bathrooms, w/ILLEGAL SUITE in the Basement. There is also an extra STORAGE room. Imagine what you could do with this size parcel??? Endless POSSIBILITIES, + a GREAT Location too. Again a FRONT & BACK ACCESS making this so Convenient for future builds. There are also numerous PATHWAYS, the DOUGLAS FIR TRAIL, + Firepits/BBQ stands that can be booked through the City of Calgary website. An easy commute to downtown, even walking or bike riding. The Community of Bowness has Programs, + Events all year round. For those Builders out there - an application can be made through the City of Calgary - the Land Use Amendment to change the Zoning from R-C2 to an M-C1. Make this your next opportunity, book a showing to see it for yourself!!!
Property Details
Interior
Features
Main Floor
Living Room
13`4" x 12`9"Eat in Kitchen
11`2" x 10`6"Bedroom - Primary
10`11" x 9`9"Walk-In Closet
5`1" x 3`7"Exterior
Features
Parking
Garage spaces 4
Garage type -
Other parking spaces 16
Total parking spaces 20
Property History
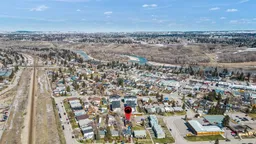 16
16