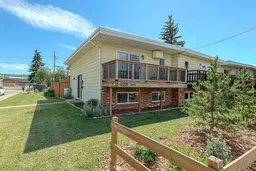OPEN HOUSE SATURDAY SEPT. 6 11-2 Welcome to this lovely well maintained bi-level condo end unit in the desirable community of Bowness. Located close to the downtown area of Bowness with easy walking access to shopping and dining. Close to the biking and walking paths plus nearby public transit as well as easy access to downtown Calgary. A spacious foyer greets you then a few steps up to the brightly lit main level living area with access to the deck along the front from the living room. The dining room opens to the back deck with pergola overlooking the back yard - a perfect space for relaxing or entertaining. The spotless kitchen has plenty of counter space and cupboards. A combination of 2pc bath and laundry room completes the main floor. Downstairs is a generous primary suite with walk-in closet and two more bedrooms all sharing a 4pc bathroom. A storage room with under stair storage space and a separate utility room finishes the lower level. The fully fenced yard has been lovingly tended & features many perennials, shrubs, trees and raised garden beds. A new Iko Armourstick HD flat sheet roof was done in 2024 along with the front balcony make this home ready to MOVE RIGHT IN. This is a great family home or one for a couple looking to break free of the rental market.
Inclusions: Dishwasher,Electric Stove,Humidifier,Range Hood,Refrigerator,Washer/Dryer
 38
38


