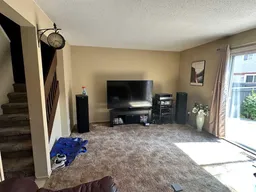This complex is undeniably one of Calgary’s best-kept secrets!
Ideally located in the wonderful community of Bowness, this spacious 3-bedroom, 2-bathroom townhouse offers over 1,600 square feet of living space across three levels. Backing directly onto the Bow River and its scenic pathway system, and siding onto a playground, this home is perfect for nature lovers and families alike.
The main floor features a functional kitchen, a convenient half-bath, and a generous living room with large south-facing patio doors that flood the space with natural light and offer views of the backyard and deck.
Upstairs, you'll find a massive primary bedroom with his-and-hers closets, along with two additional bedrooms and the main bathroom.
The fully developed basement offers a large family room, laundry area, and ample storage space.
This complex is exceptionally well-managed, boasting a reserve fund of over $1 million—all while maintaining low and affordable condo fees. Bonus: there's even an on-site RV parking lot for campers, boats, and other recreational vehicles!
Just steps away from the Real Canadian Superstore, historic Bowness Main Street, Mikey's Juke Joint, Safeway, the University of Calgary, Market Mall, the Alberta Children's Hospital, and Canada Olympic Park—the location is unbeatable.
This is the home you've been dreaming of—don't miss out!
Inclusions: Dishwasher,Dryer,Electric Oven,Refrigerator
 15
15


