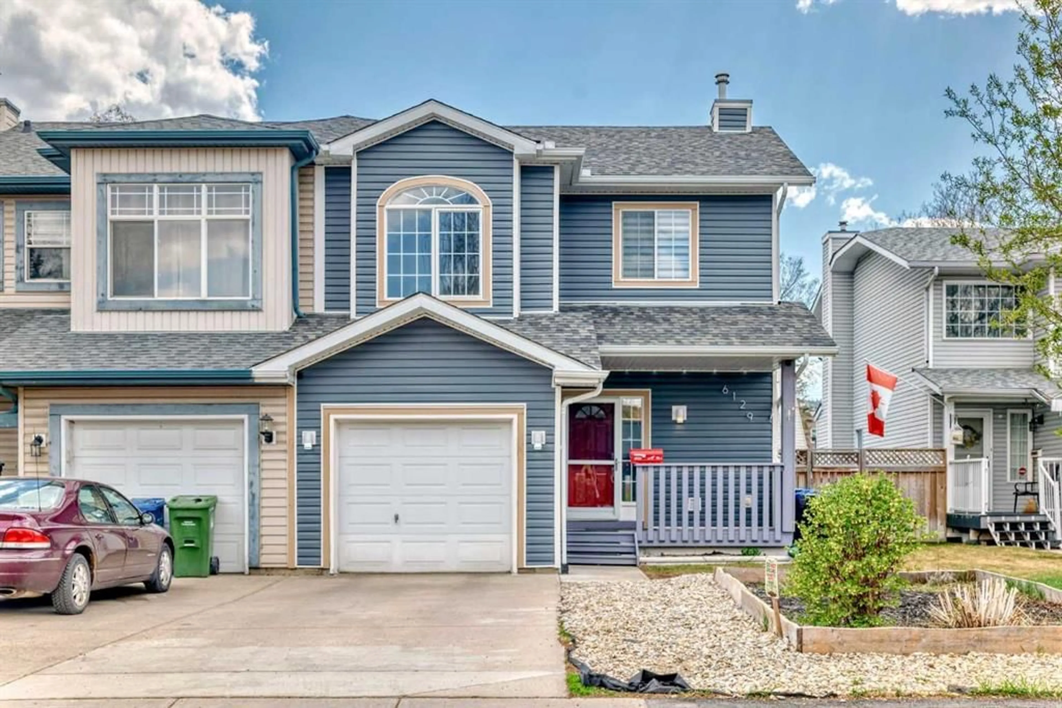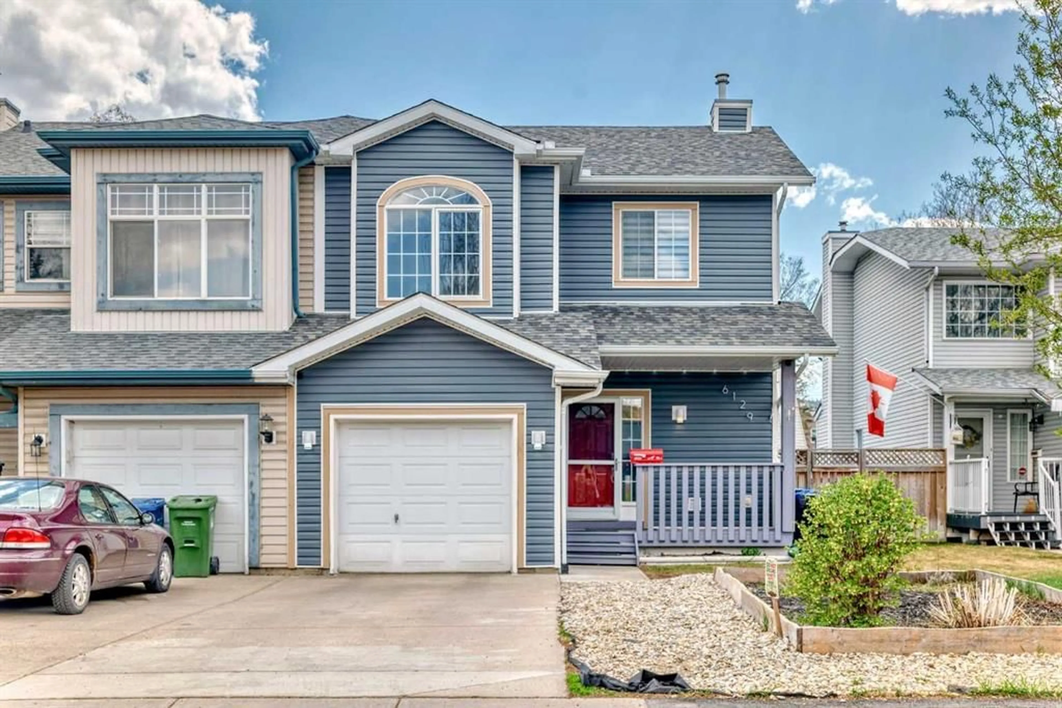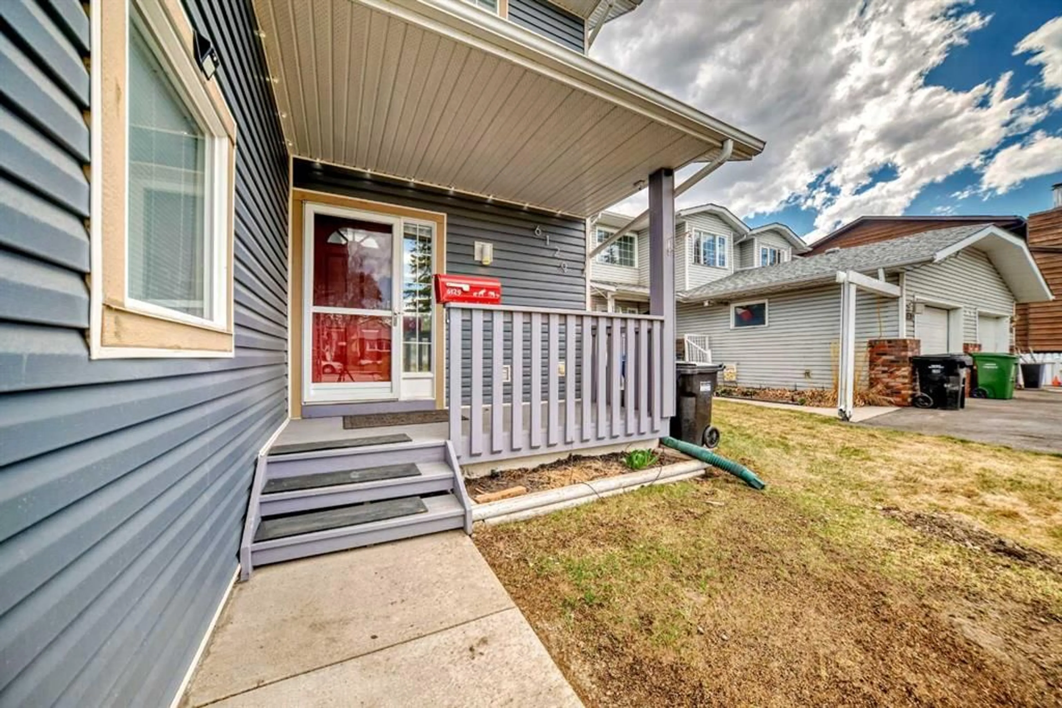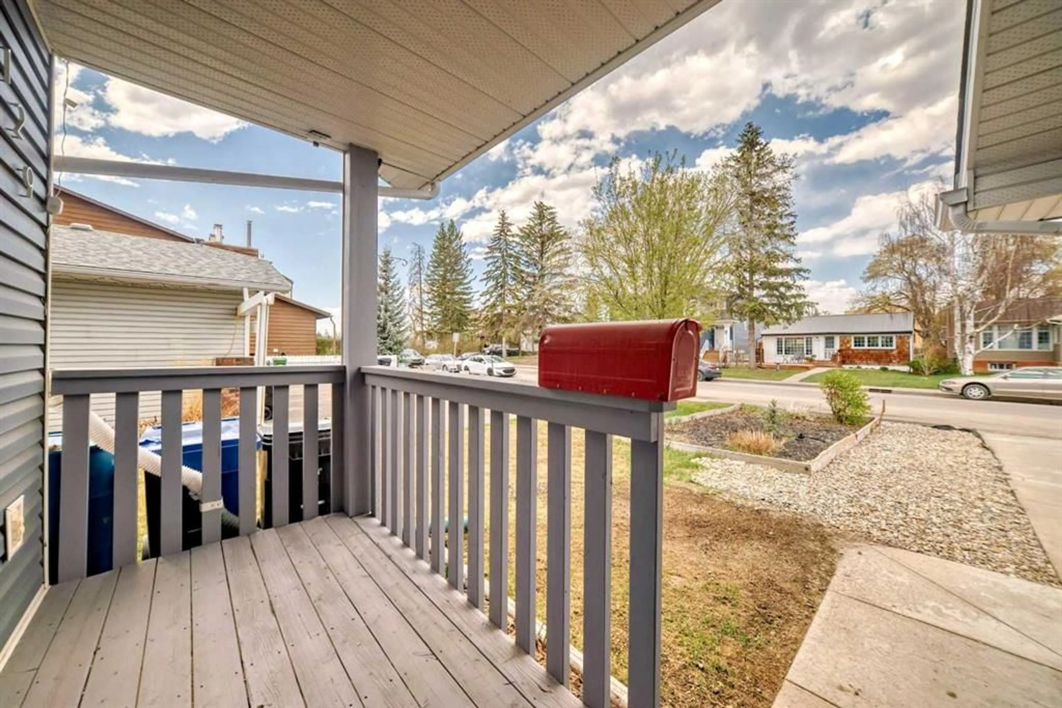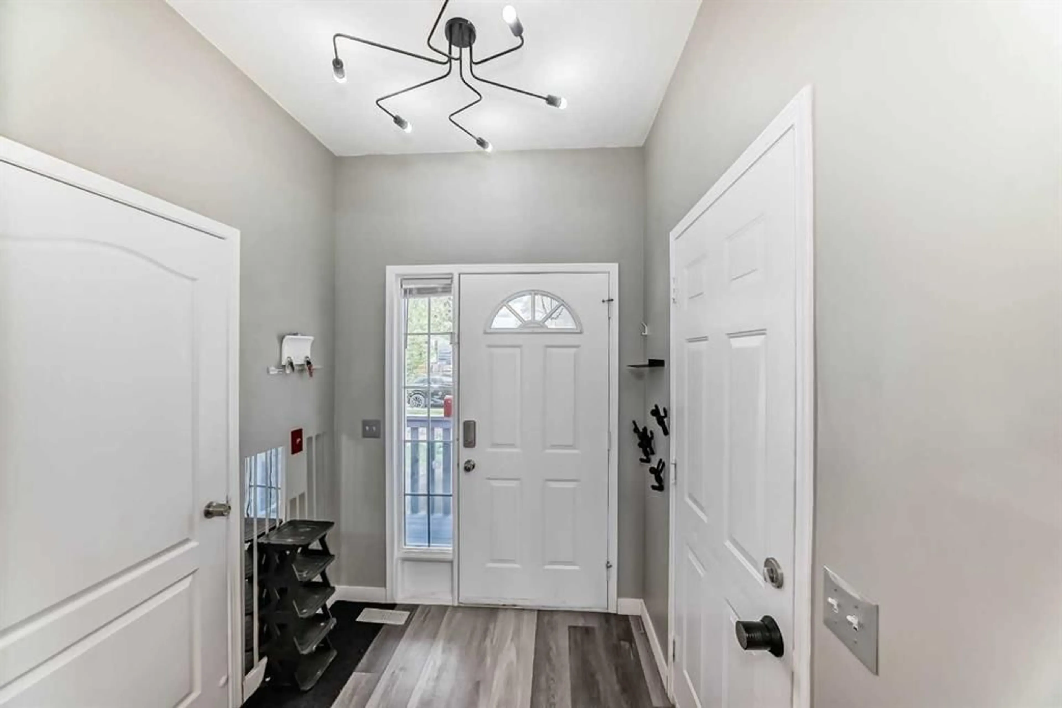6129 32 Ave, Calgary, Alberta T3B 0J9
Contact us about this property
Highlights
Estimated ValueThis is the price Wahi expects this property to sell for.
The calculation is powered by our Instant Home Value Estimate, which uses current market and property price trends to estimate your home’s value with a 90% accuracy rate.Not available
Price/Sqft$464/sqft
Est. Mortgage$2,490/mo
Tax Amount (2024)$2,814/yr
Days On Market1 day
Description
Honey, stop the car! This lovingly updated 3+1 bedroom home is move-in ready and boasts a large sunny south-facing backyard, located just half a block from the river and Shouldice Park. It features a nice open layout with a single attached garage, parking pad, fenced yard, garden beds and no condo fees! Some of the highlights include brand new siding, a new sliding patio door, and all-new LVP flooring throughout. There's also a brand new 4-piece bathroom, new blinds, and Alexa-controlled fan/lights, among other updates. The home welcomes you with new modern flooring and a large entrance with a 1/2 bath powder room and main floor laundry. The layout flows into a well-lit living room, which connects to a sunny dining room with large windows and a patio door leading to a two-tiered deck. The kitchen has been recently updated with epoxy counter tops, modernized cabinets, brand new appliances and is spacious enough for a movable island, perfect for families and entertaining. Upstairs, you'll find a large primary bedroom with 10-foot ceilings, two additional bedrooms, and a brand new renovated bathroom. The fully finished basement offers a bedroom/rec room area with a walk-in closet, another updated bathroom, and plenty of additional storage. Other recent updates include a freshly painted interior with flat ceilings, new ceiling fan, a newer rear deck, and a newer high-efficiency furnace and hot water tank. The location is fantastic, with a short walk to the Bow River, Shouldice Park and Pool, close to transportation, minutes from two hospitals, a short commute to Downtown, and easy access to the mountains. Call your favorite realtor today to view this lovely and move in ready home.
Property Details
Interior
Features
Main Floor
Kitchen
8`9" x 10`6"Dining Room
9`10" x 10`11"Kitchen
8`9" x 10`6"Living Room
12`3" x 13`9"Exterior
Features
Parking
Garage spaces 1
Garage type -
Other parking spaces 1
Total parking spaces 2
Property History
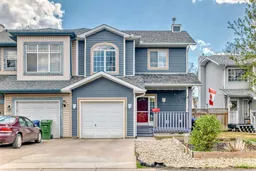 50
50
