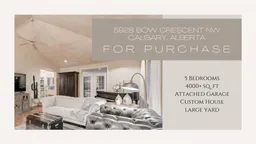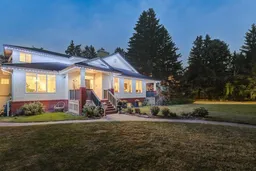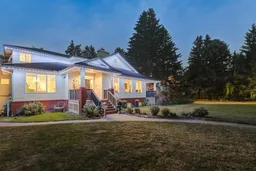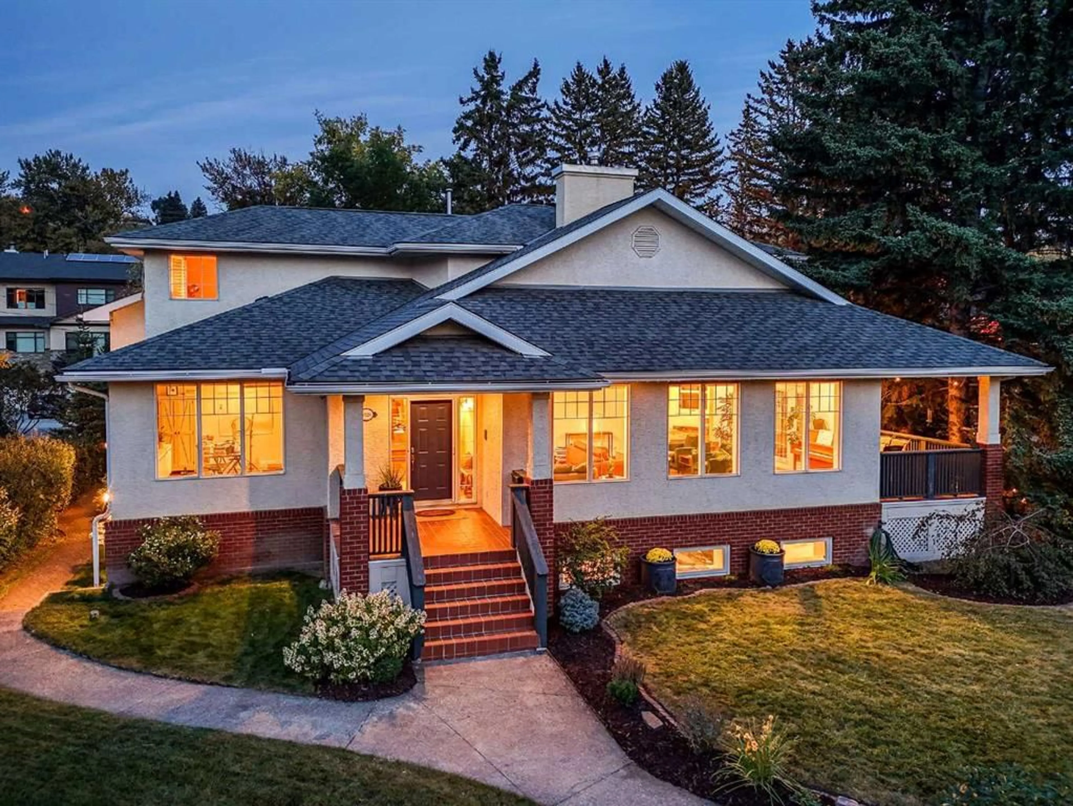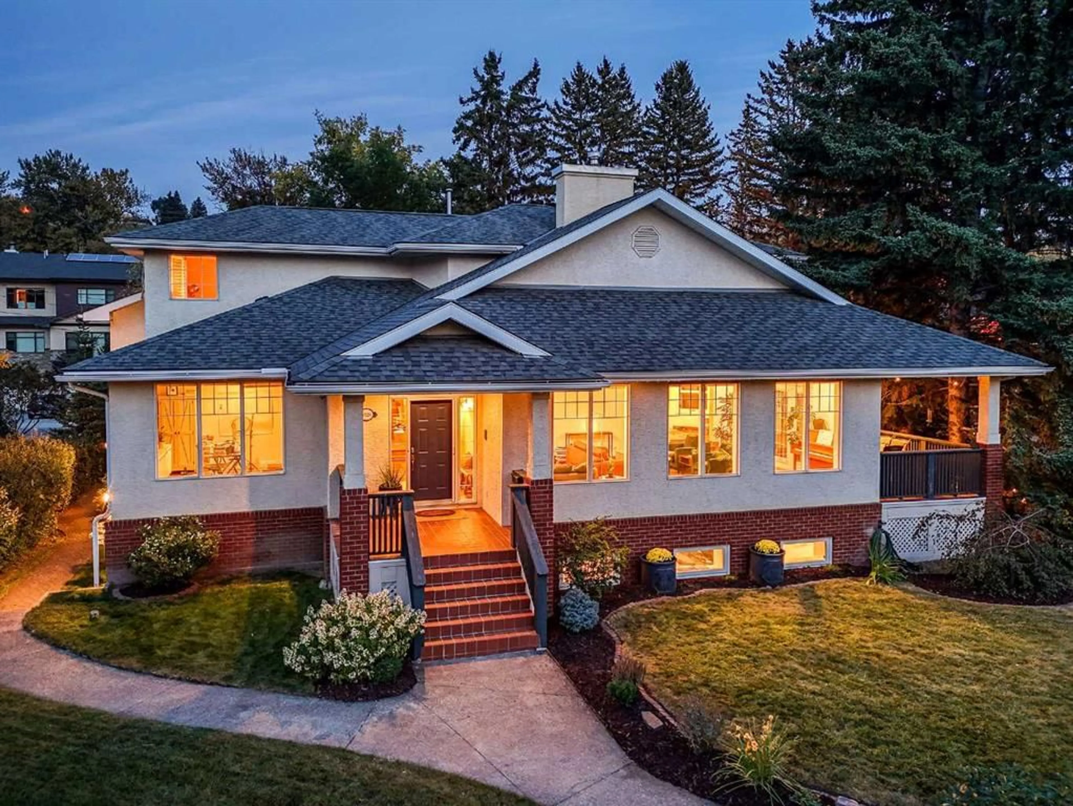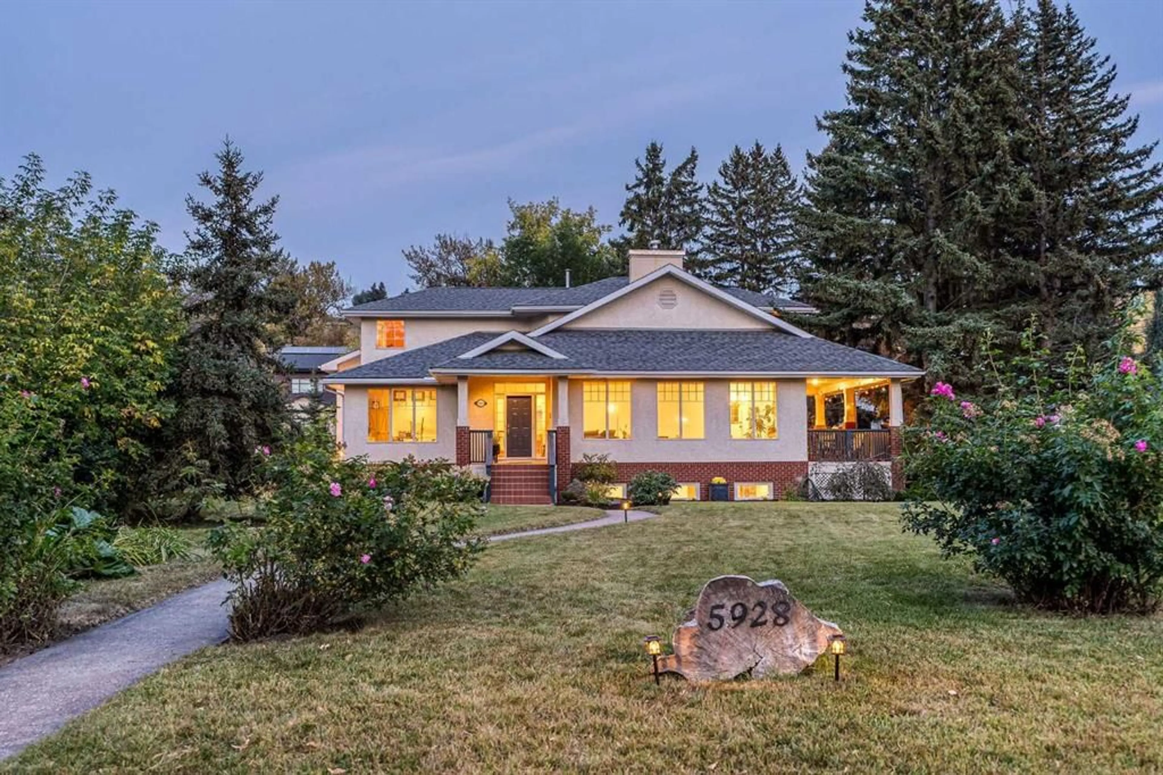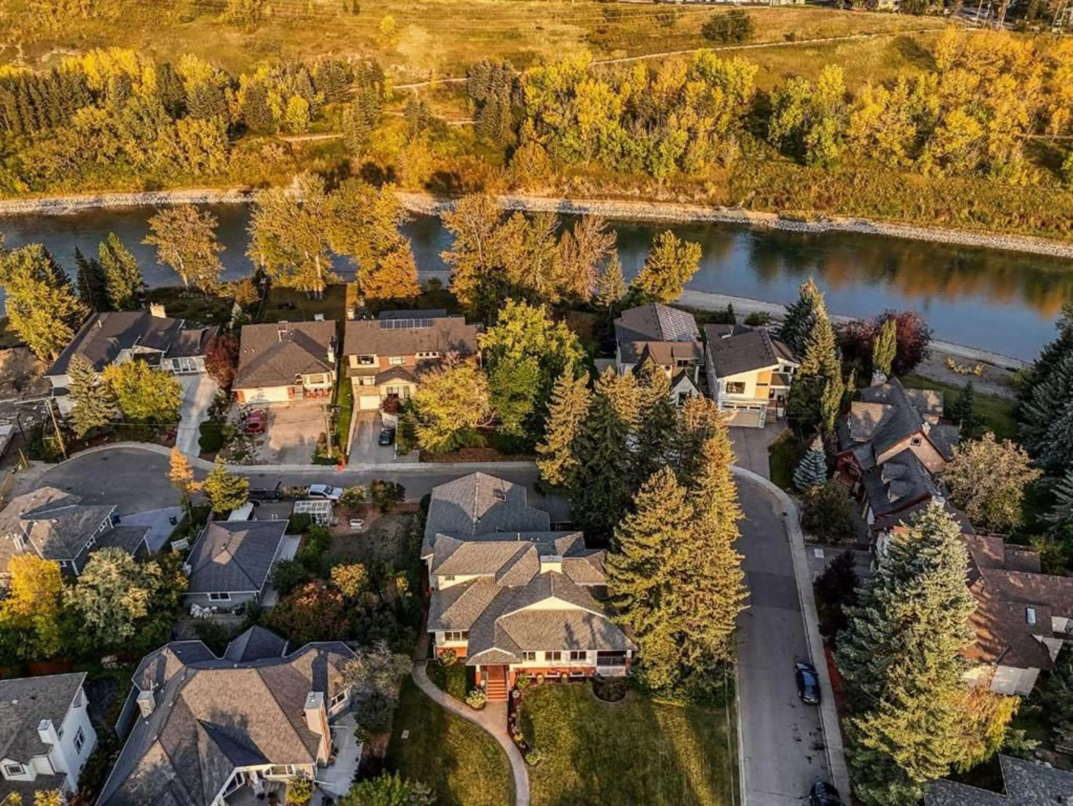5928 Bow Cres, Calgary, Alberta T3B 2B9
Contact us about this property
Highlights
Estimated valueThis is the price Wahi expects this property to sell for.
The calculation is powered by our Instant Home Value Estimate, which uses current market and property price trends to estimate your home’s value with a 90% accuracy rate.Not available
Price/Sqft$408/sqft
Monthly cost
Open Calculator
Description
Welcome to The Hygge Home on Bow Crescent, an enchanting retreat with over 5,000 SQFT of developed living space nestled on an incredible .38 acre corner lot adjacent to the Bow River on one of Calgary’s most magical streets. A pathway leads you to the covered entranceway where the foyer greets you with warm adobe-inspired architecture, archways, and terracotta floors that instantly set the tone for a home filled with charm and comfort. A private office with large windows makes working from home both functional and inspiring, while the expansive grand family room provides endless possibilities for reading, lounging, and piano playing beneath vaulted ceilings awash with natural light. From here, step outside to a covered veranda designed for both quiet moments and lively dinner parties, blending the indoors and outdoors seamlessly. The flow carries naturally into a cheerful dining nook and a character kitchen anchored by a massive island, a walk-in pantry, abundant storage, and a chef-revered AGA range that is certain to spark conversation. An adjacent formal dining room invites larger gatherings, ensuring that every occasion has its perfect place. The thoughtful five-level split layout creates privacy for the whole family, beginning with three spacious bedrooms on the main upper floor, where skylights bathe the spaces in daylight. Two of the bedrooms share a double vanity bathroom and each enjoys its own walk-in closet with built-ins, while the third bedroom includes a built-in desk, skylight, ensuite, and oversized walk-in closet. Rising to the upper floor you discover the ultimate private sanctuary, a retreat featuring a large bedroom separated by multiple closets, built-ins, and a flex room dressing/make-up/yoga that leads to an expansive ensuite with soaker bath, oversized glass shower, dual vanities, and private toilette with bidet. The main-lower levels are impressive with a dream gear/sports room directly off the garage, a convenient mudroom, and a versatile flex room that can be a creative studio, solarium, or additional bedroom with its own modern ensuite. Descend further to find another private bedroom with ensuite, a family games room, a dedicated gym space, and the comfort of heated floors throughout, all supported by a sophisticated utility room. Outdoors, both front and back yards are a storybook delight, with rose bushes and a winding pathway welcoming you with extraordinary curb appeal and a camp-style fenced backyard shaded by mature trees, where evenings of hot tubbing, axe-throwing, fire pits, and stargazing beckon. Every corner of this home reflects the Hygge philosophy, where life slows down, warmth and charm surround you, and happiness fills every gathering. Ideally located near downtown Calgary, Stoney Trail, and just a short drive to the mountains, yet offering such a sense of retreat that you may never want to leave. This home embodies extraordinary everyday living & the magic of Bow Crescent... nearby parks, schools, shops, & trendy dining.
Upcoming Open House
Property Details
Interior
Features
Main Floor
2pc Bathroom
7`10" x 4`1"3pc Ensuite bath
9`8" x 5`10"5pc Bathroom
12`5" x 8`7"Bedroom
14`5" x 13`1"Exterior
Features
Parking
Garage spaces 2
Garage type -
Other parking spaces 3
Total parking spaces 5
Property History
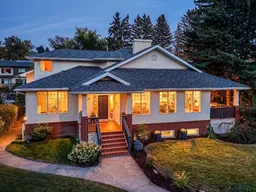 50
50