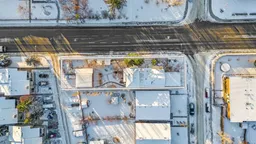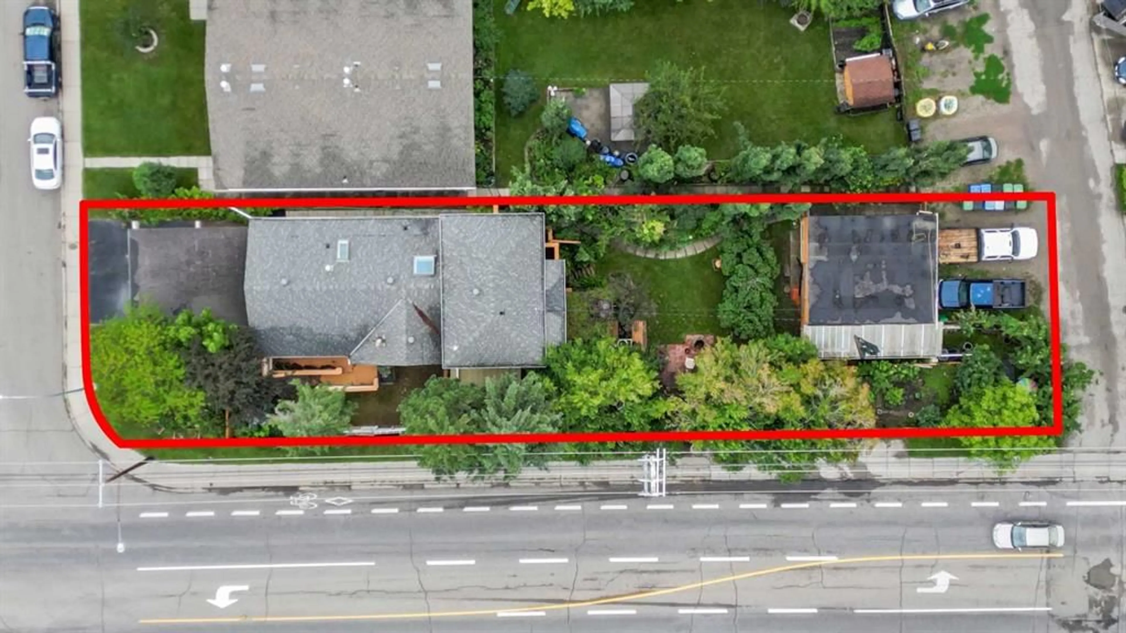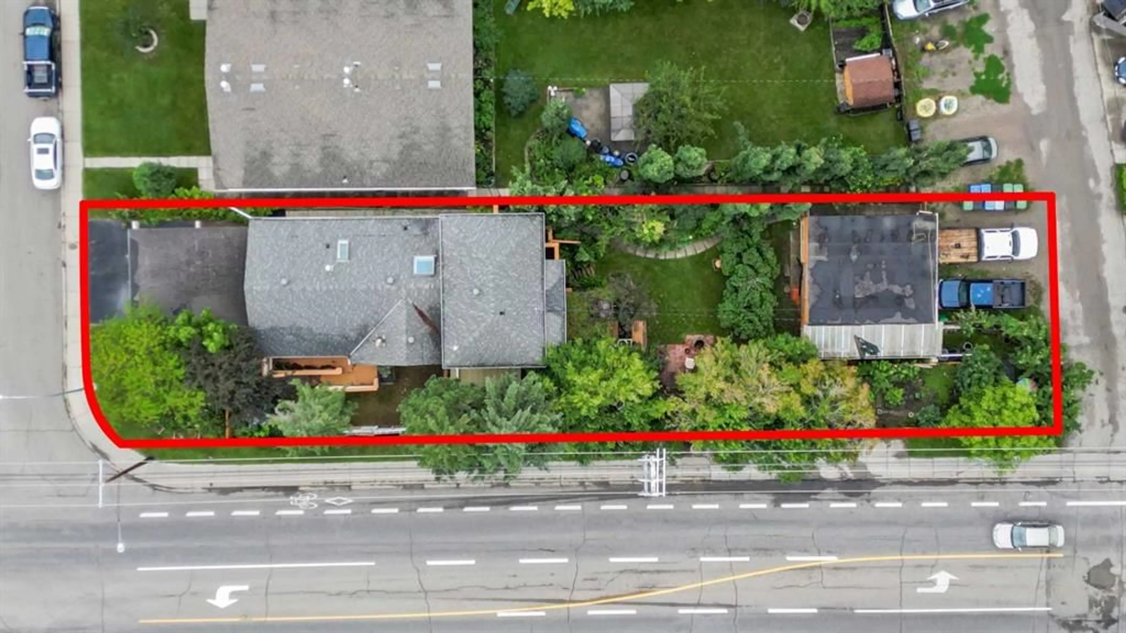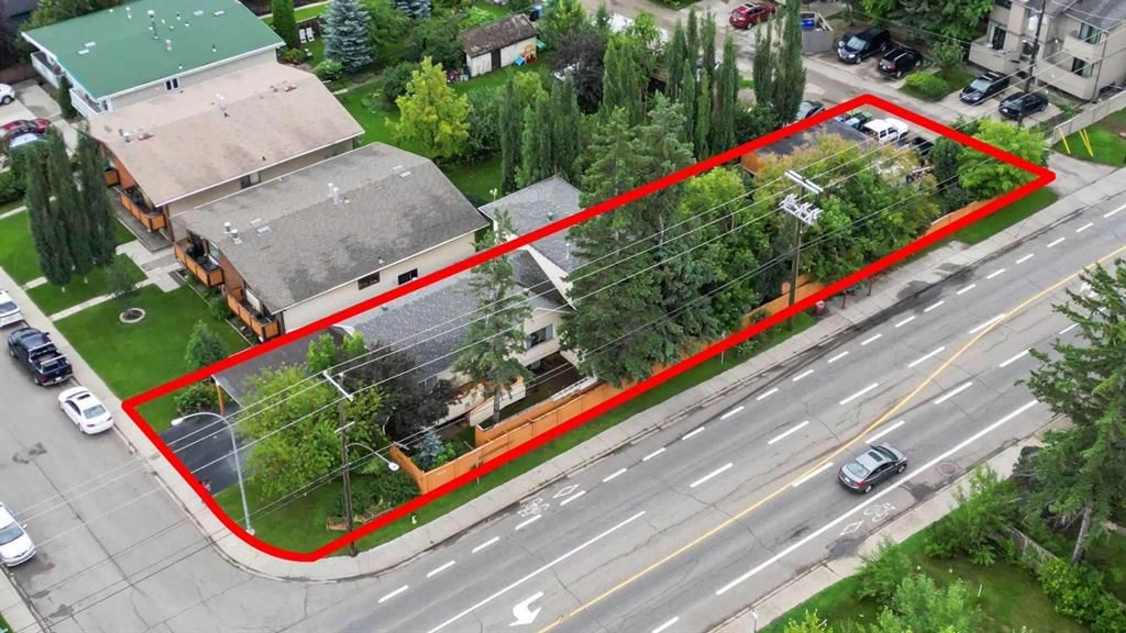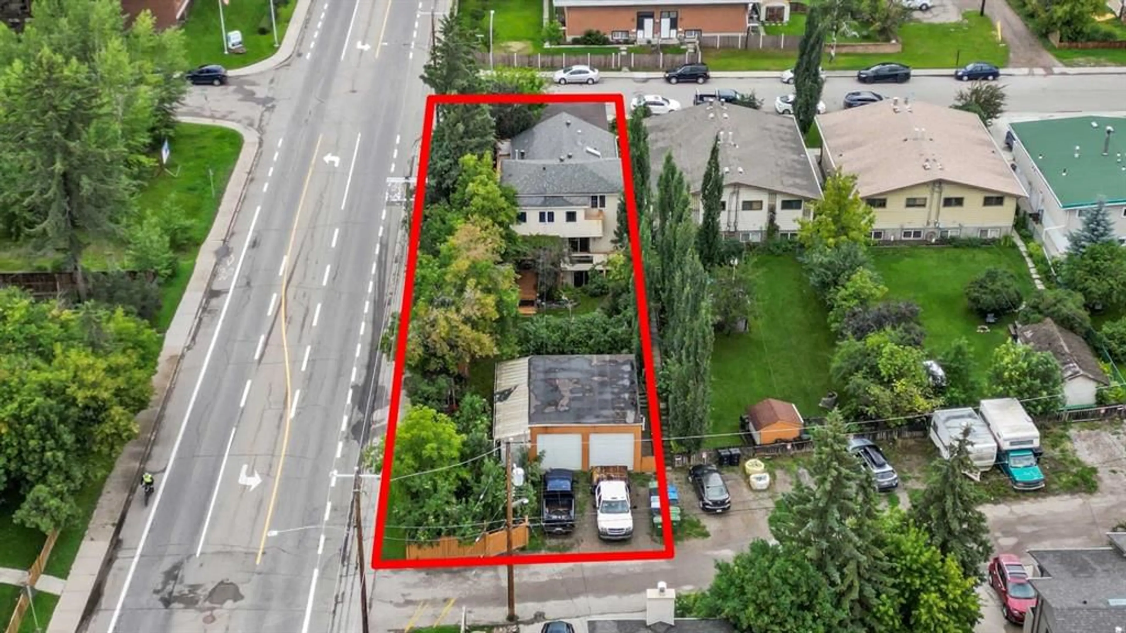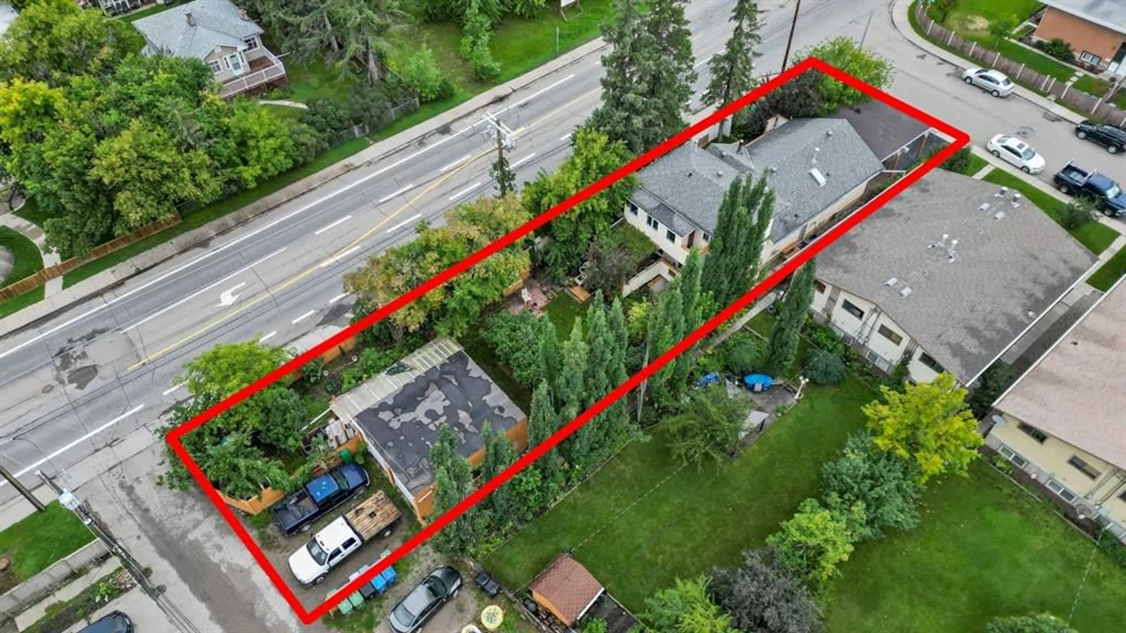5820 Bowness Rd, Calgary, Alberta T3B 4Z9
Contact us about this property
Highlights
Estimated valueThis is the price Wahi expects this property to sell for.
The calculation is powered by our Instant Home Value Estimate, which uses current market and property price trends to estimate your home’s value with a 90% accuracy rate.Not available
Price/Sqft$440/sqft
Monthly cost
Open Calculator
Description
Attention all builders/developers and or investors!!! Just listed, is a Rare MC-1 zoned, expansive corner lot, boasting over 9,000 sqft of prime real estate! Seize this rare opportunity to acquire a massive 50ft x 195ft rectangular corner lot with MC-1 zoning in the heart of vibrant Bowness. Zoned for multi-residential development, MC-1 allows for a variety of housing options, including row homes, townhouses, and low-density residential projects, making this an ideal canvas for your next project. The existing 1,930 sqft and large two story house is a well-maintained owner occupied gem, featuring 4 spacious bedrooms and 3 full bathrooms plus a ruffed-in ensuite. The open-concept main floor blends a modern kitchen, living room, and dining area, two bedrooms and two full bathrooms on the main floor for added functionality. The upper level offers a private retreat including a balcony showcasing the stunning Bow river valley views and abundant natural light. The walkout lower level offers a fully renovated, well-kept illegal one bedroom basement suite, one full bathroom with its own private entrance. Additional highlights include a front carport including a large driveway accommodating additional parking, an oversized detached garage with an extended-height door—perfect for a home workshop. An amazing location, just steps from the scenic Bow river walking/biking trails, and a bustling commercial area including trendy restaurants. Perfectly positioned just minutes from the new Superstore, Trinity Hills box stores, Calgary Farmer’s Market, two major hospitals, and the University of Calgary, this location offers unbeatable inner-city convenience with a short commute to downtown and quick access west to the mountains!
Property Details
Interior
Features
Main Floor
4pc Bathroom
0`0" x 0`0"4pc Bathroom
0`0" x 0`0"Living/Dining Room Combination
16`8" x 12`11"Kitchen
12`9" x 11`10"Exterior
Features
Parking
Garage spaces 2
Garage type -
Other parking spaces 5
Total parking spaces 7
Property History
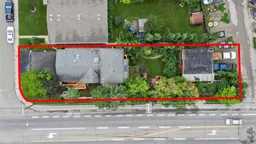 50
50