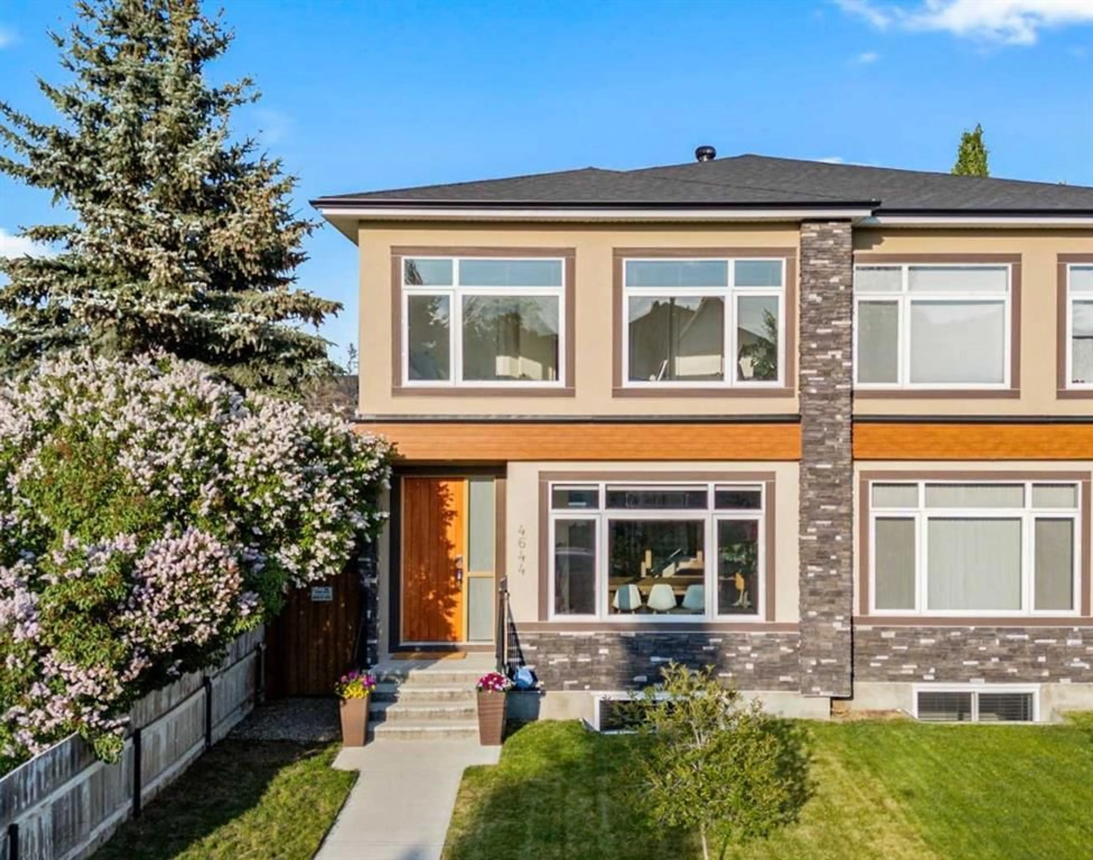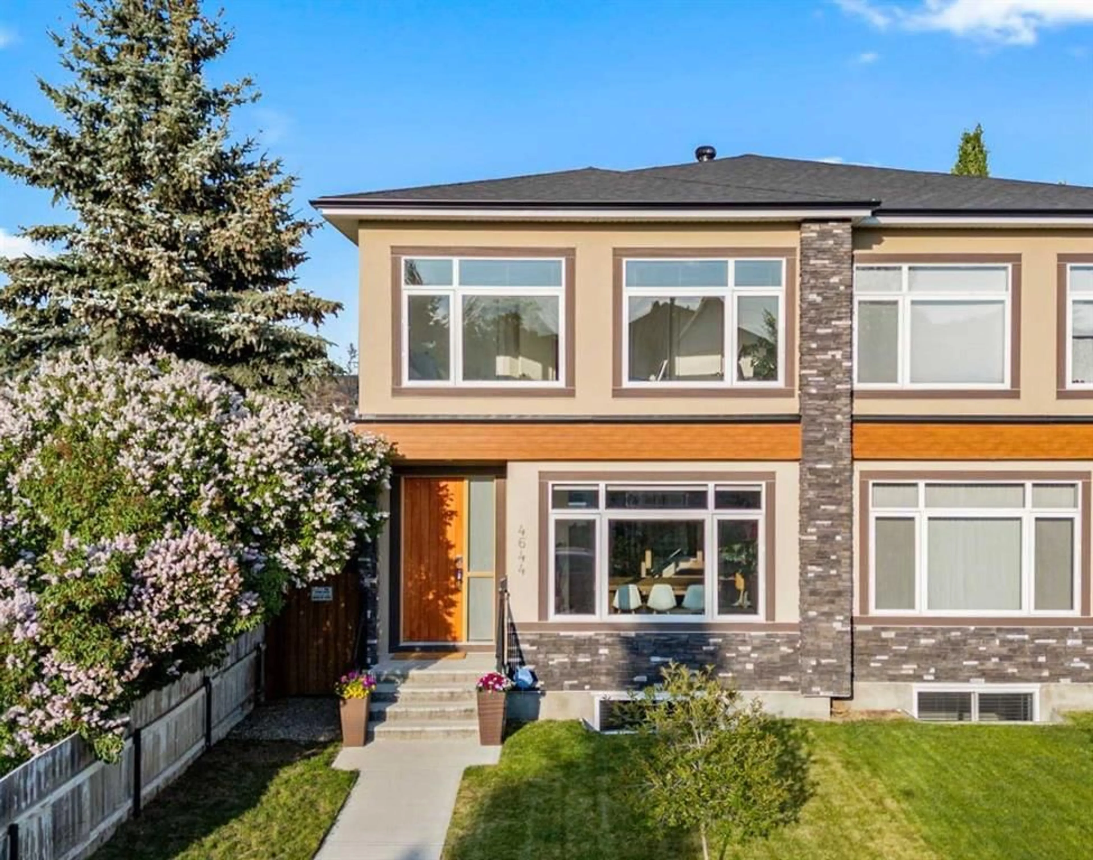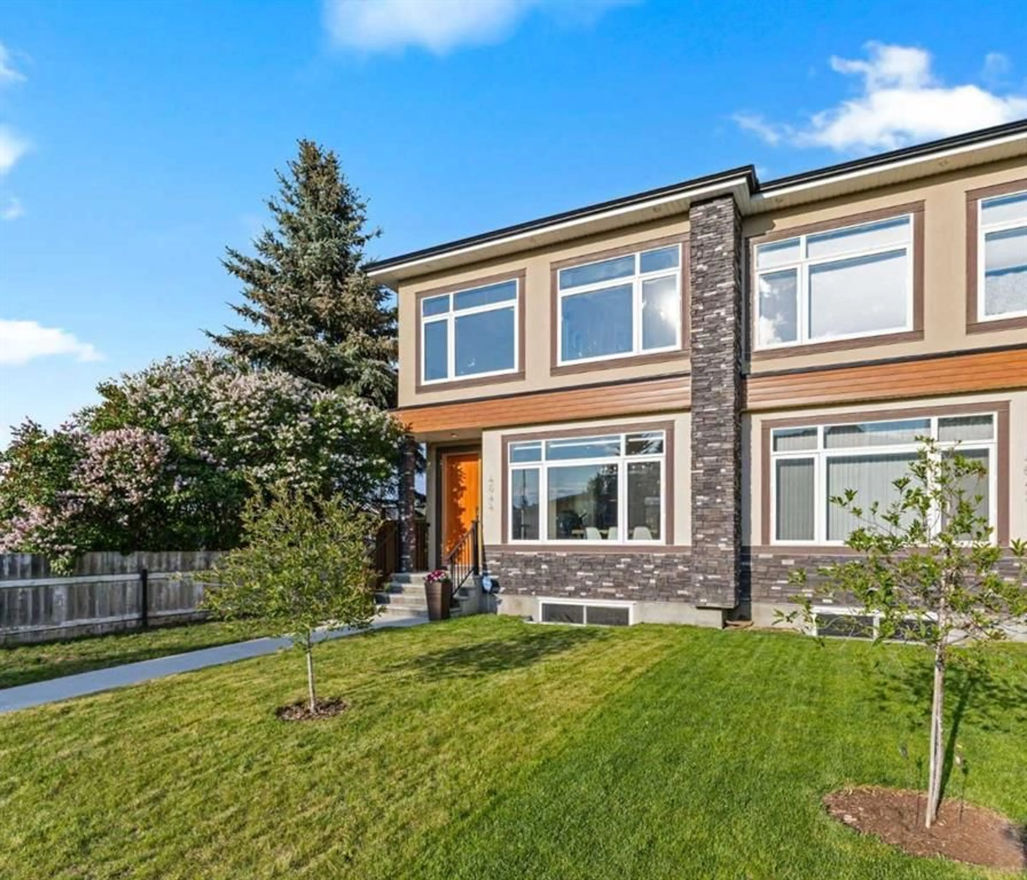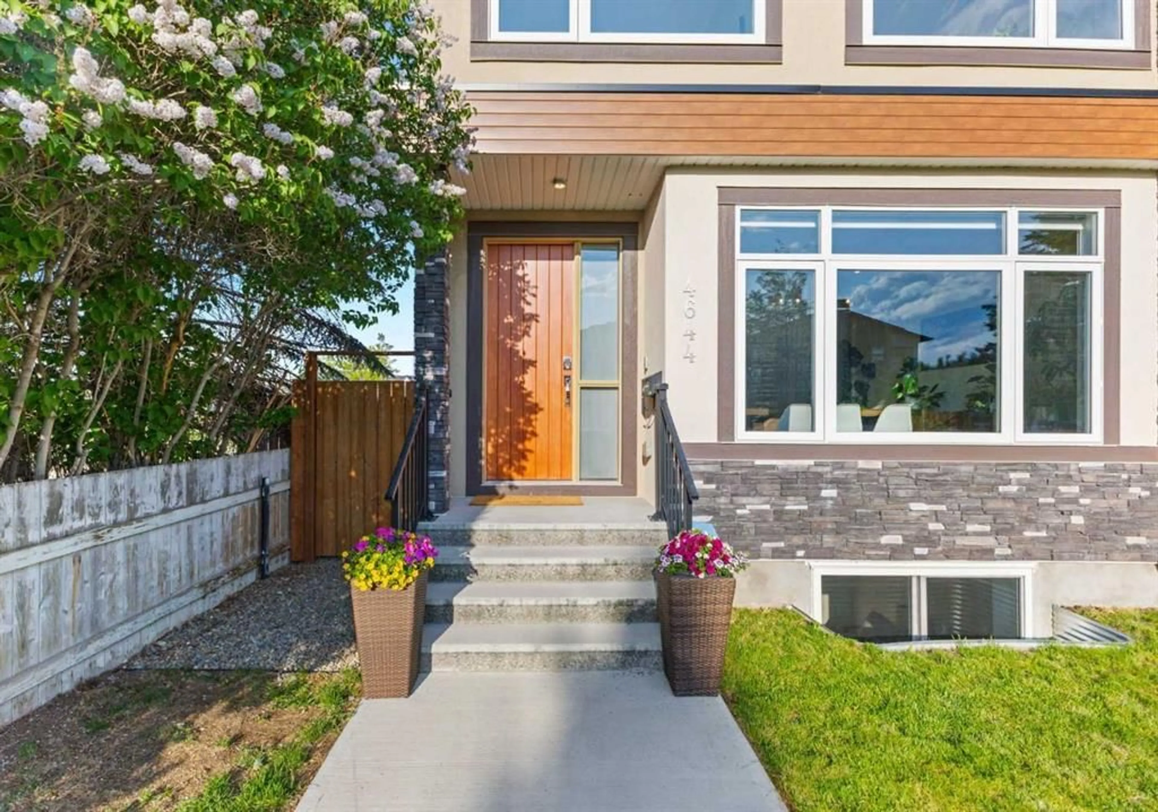4644 83 St, Calgary, Alberta T3B 2R2
Contact us about this property
Highlights
Estimated ValueThis is the price Wahi expects this property to sell for.
The calculation is powered by our Instant Home Value Estimate, which uses current market and property price trends to estimate your home’s value with a 90% accuracy rate.Not available
Price/Sqft$444/sqft
Est. Mortgage$3,818/mo
Tax Amount (2025)$5,277/yr
Days On Market2 days
Description
Welcome to luxury living in Bowness! This stunning home offers an expansive main floor layout filled with natural light and finished with rich hardwood flooring. At the heart of the home is a beautifully crafted oversized kitchen featuring a large island with eating bar, gas cooktop, built-in Bosch oven and microwave, nice sized corner pantry and an abundance of cabinetry. The main level also features a bright and inviting, WEST facing dining area, and a cozy family room complete with a gas fireplace, beautiful floating shelves, picture windows and additional built-ins for all your storage needs including a custom-designed mudroom with elegant millwork. Follow the gorgeous glass railing upstairs where you'll find beautiful skylights, two generously sized bedrooms, a convenient upper laundry room with a separate sink, and a stylish 4-piece bathroom. The luxurious primary suite offers a spa-inspired 5-piece ensuite with extra-large double vanity, large floating tub and a spacious walk-in closet with built-in organizers. The fully finished basement is perfect for entertaining, featuring a large rec room with wet bar, a fourth bedroom, an additional bathroom and a ton of extra storage space. Additional features include central air-conditioning, built-in speakers, high ceilings, custom bookcases, and quality plush carpet throughout. Ideally located just steps from scenic walking paths, dog parks, schools, and the Bow River pathways and Bowness Park! A quick 5 minute drive to Calgary Farmers Market West and Winsport. Quick access to all your major roads such as Nose Hill Dr, Stoney Trail and 16th Avenue, quick commute to downtown Calgary! Don’t miss your opportunity to call this home! Book your private showing with your favorite agent now! ***SEE VIRTUAL TOUR***
Property Details
Interior
Features
Main Floor
2pc Bathroom
5`8" x 5`2"Dining Room
13`5" x 14`5"Foyer
6`7" x 6`7"Kitchen
14`1" x 17`2"Exterior
Parking
Garage spaces 2
Garage type -
Other parking spaces 0
Total parking spaces 2
Property History
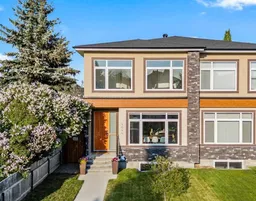 48
48
