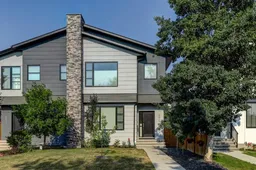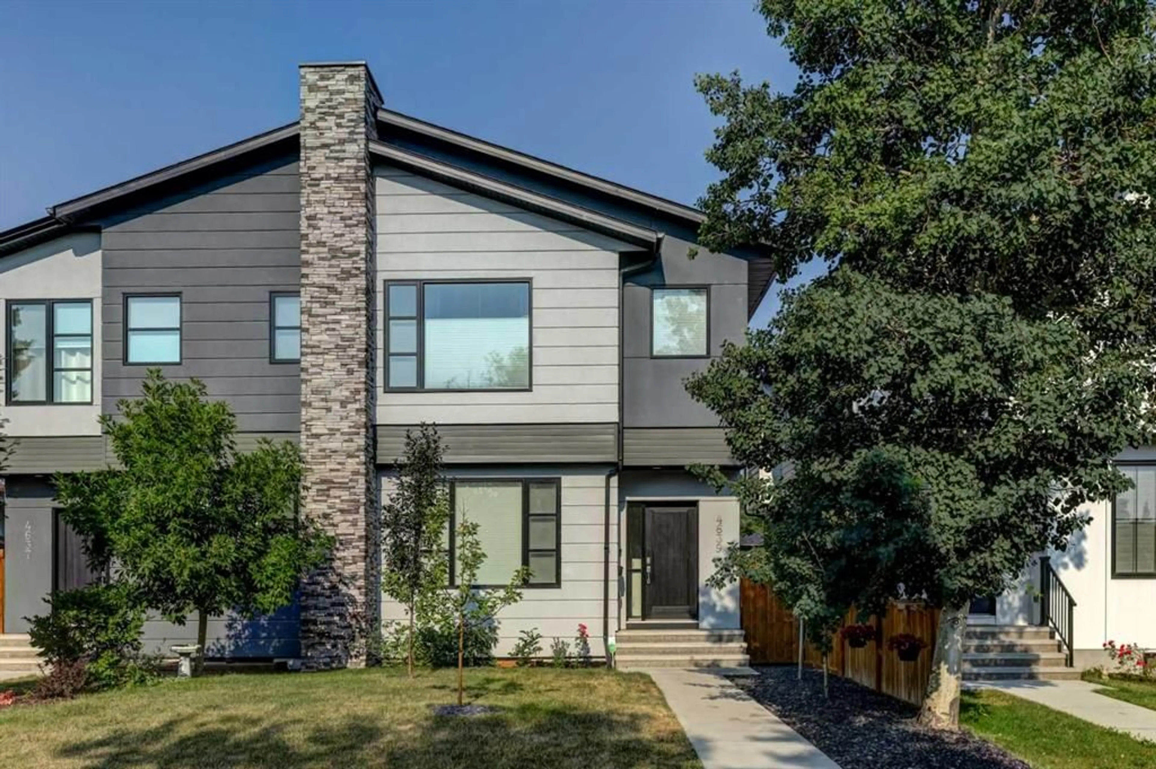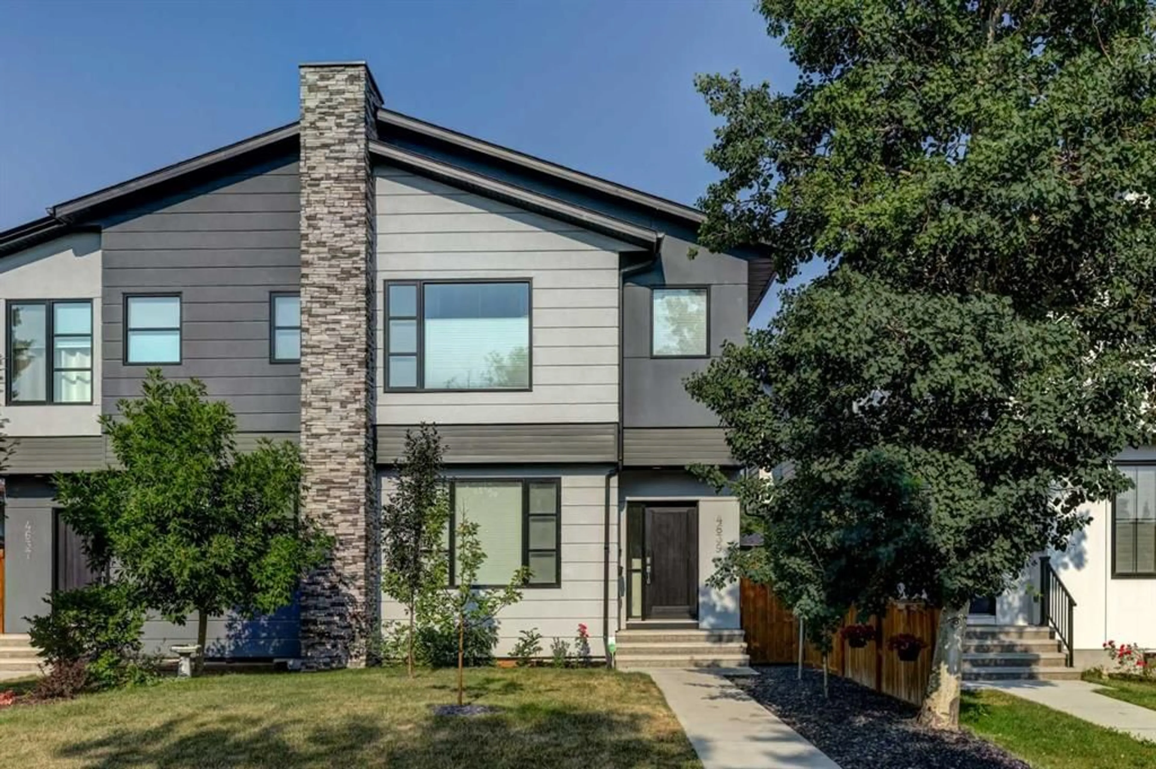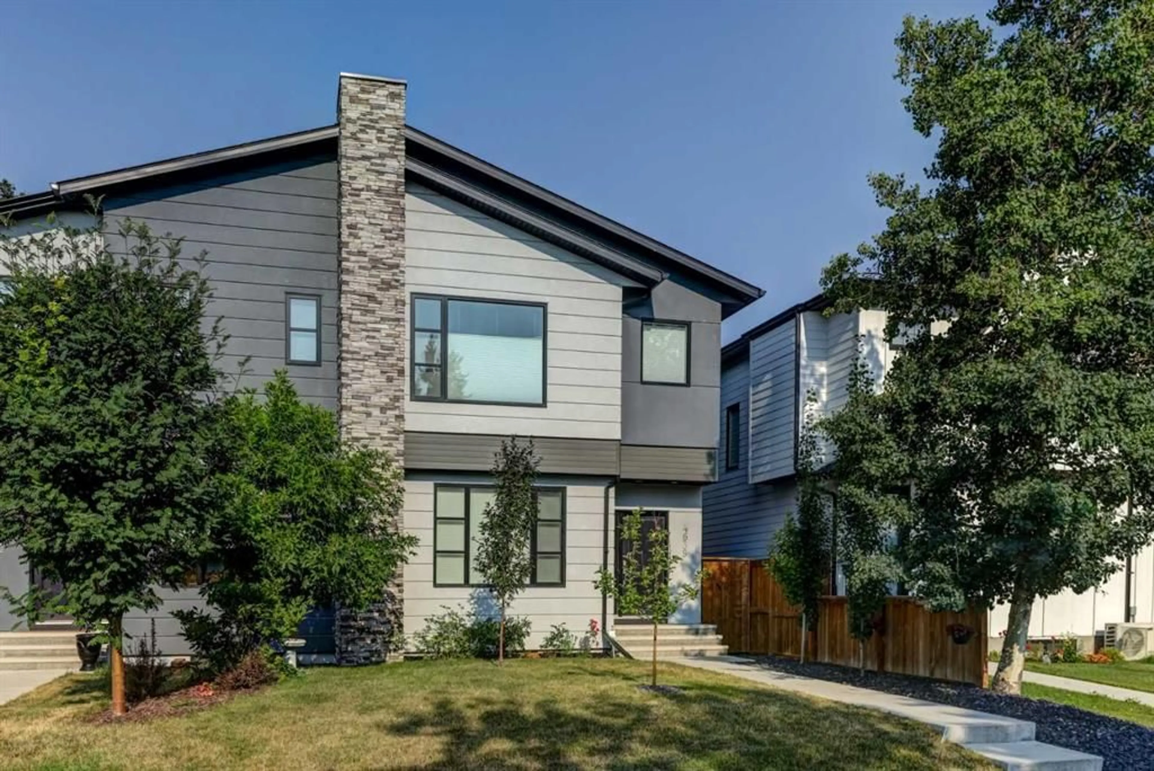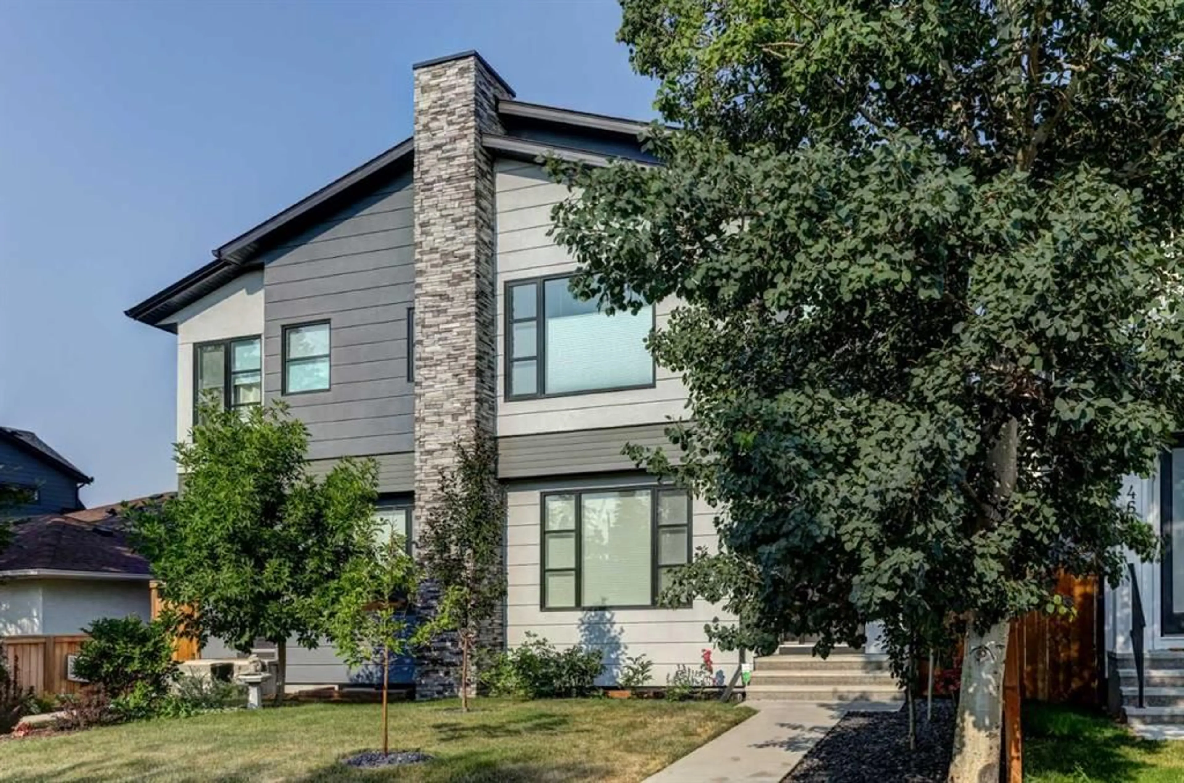4639 83 St, Calgary, Alberta T3B 2R1
Contact us about this property
Highlights
Estimated ValueThis is the price Wahi expects this property to sell for.
The calculation is powered by our Instant Home Value Estimate, which uses current market and property price trends to estimate your home’s value with a 90% accuracy rate.Not available
Price/Sqft$402/sqft
Est. Mortgage$3,328/mo
Tax Amount (2024)$4,433/yr
Days On Market7 days
Description
Welcome to 4639 83 St NW, a beautiful infill home that combines style and practicality. This well-designed property features quality finishes and smart upgrades throughout. As you walk in, you'll notice the 9-ft ceilings and the stylish engineered hardwood flooring all throughout the home. The main floor includes a bright office space, ideal for working from home, and a kitchen with quartz countertops, with waterfall island, custom cabinets, and stainless steel appliances. The living room is cozy and modern, with a sleek gas fireplace. The mudroom has custom built-in lockers for added convenience. Upstairs, you'll find two spacious bedrooms, a full bathroom, and a laundry room. The master suite is a peaceful retreat, featuring a relaxing en-suite and a spacious walk-in closet. The west-facing backyard has a large patio, perfect for outdoor entertaining. The double detached garage with high ceilings offers plenty of storage. Other features include air conditioning for comfort all year round, and an undeveloped basement ready for your personal touch. Located within walking distance of Greenwich, which has a new farmers market, restaurants, coffee shops, and a spa. It's also close to Winsport, Stony Trail, Bowness Main Street, and the mountains, making it perfect for both convenience and outdoor lovers. Plus, there are many trails along the river for running and biking. This home is a great combination of comfort, style, and an active lifestyle.
Property Details
Interior
Features
Main Floor
Foyer
9`7" x 7`2"Kitchen
15`9" x 16`0"Dining Room
11`0" x 9`8"Living Room
13`11" x 19`5"Exterior
Features
Parking
Garage spaces 2
Garage type -
Other parking spaces 0
Total parking spaces 2
Property History
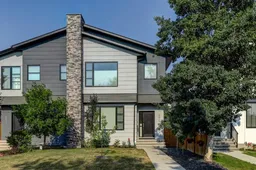 40
40