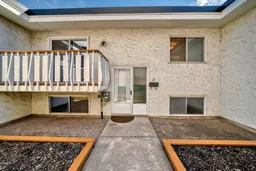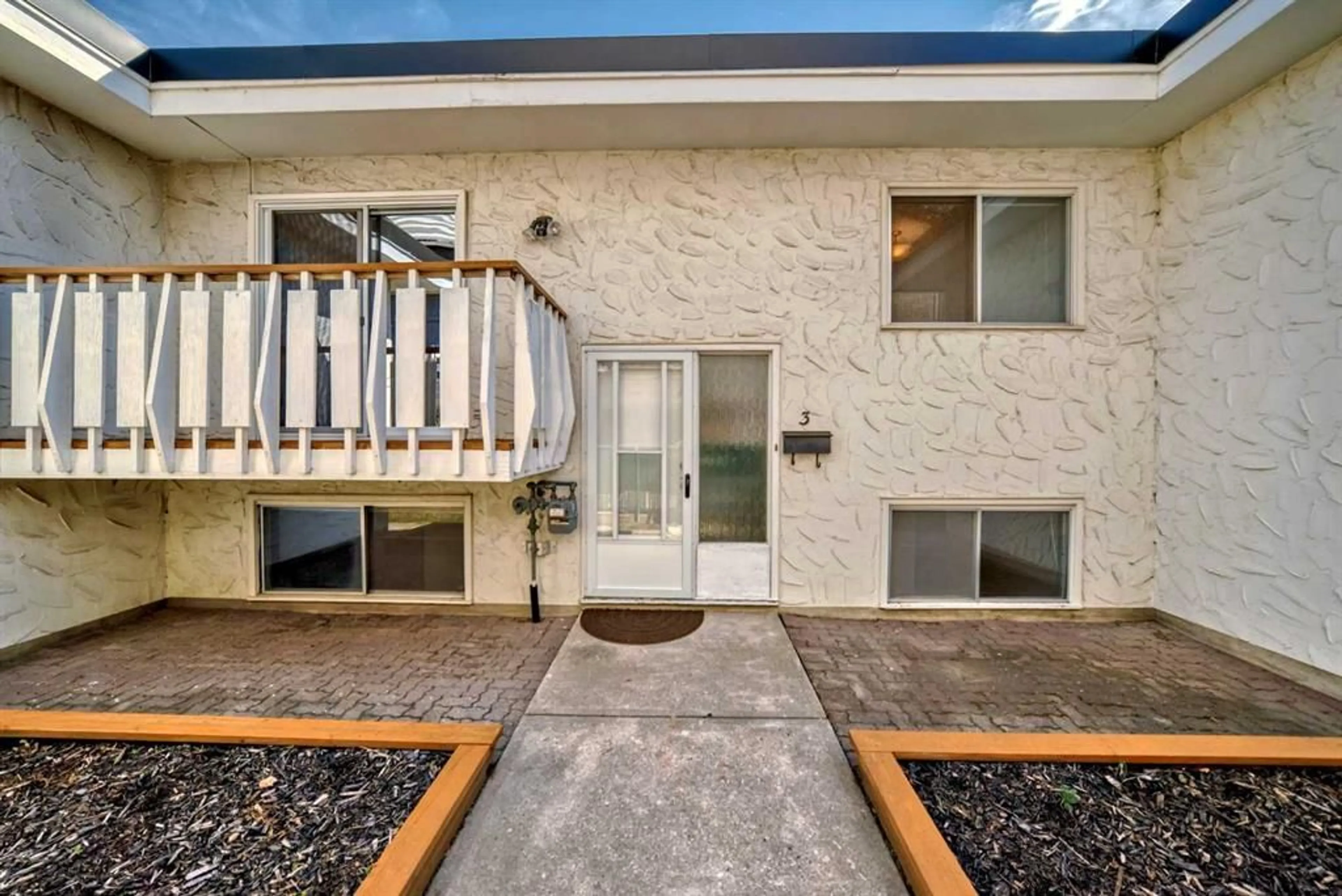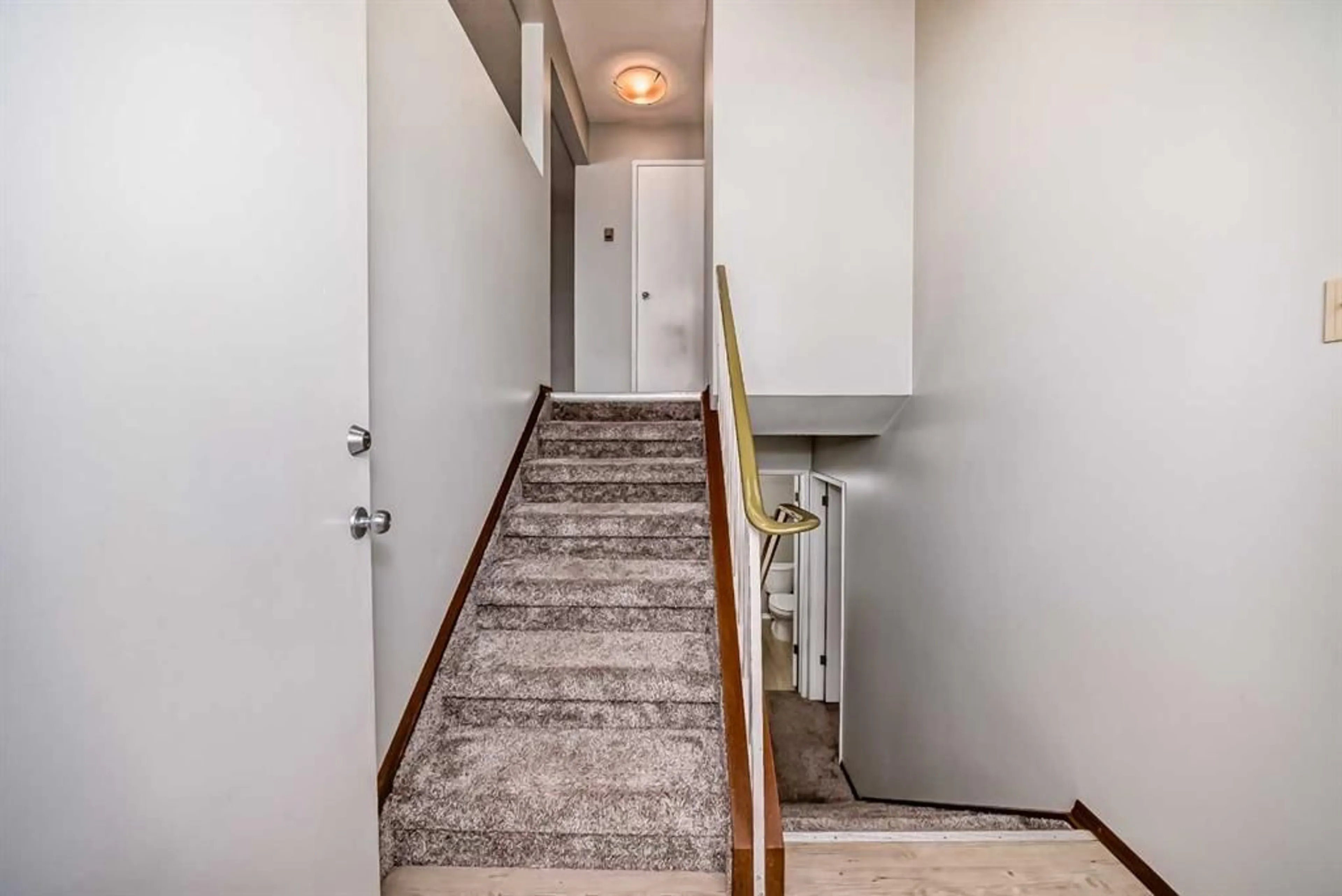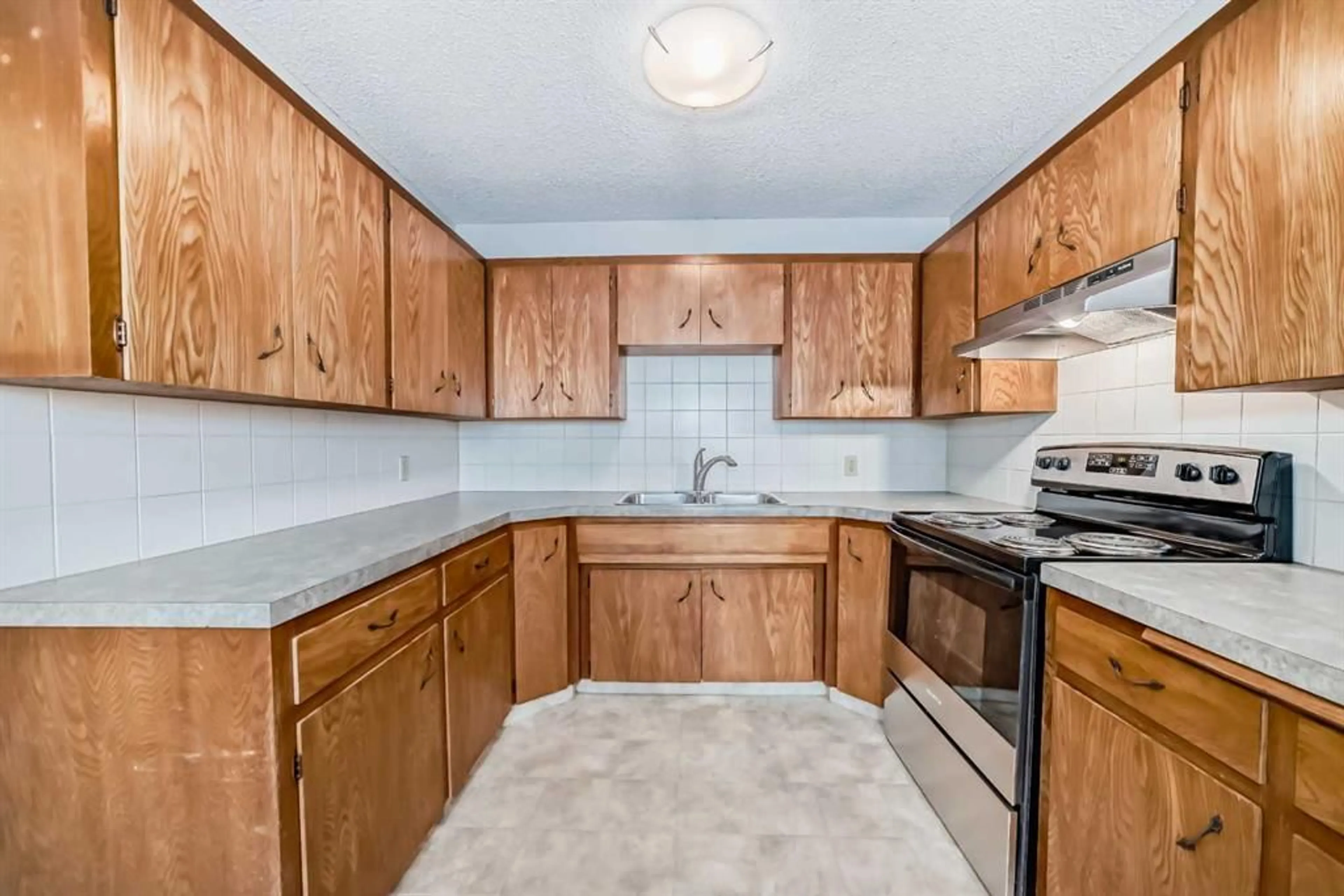4636 73 St #3, Calgary, Alberta T3B 2M4
Contact us about this property
Highlights
Estimated ValueThis is the price Wahi expects this property to sell for.
The calculation is powered by our Instant Home Value Estimate, which uses current market and property price trends to estimate your home’s value with a 90% accuracy rate.Not available
Price/Sqft$481/sqft
Est. Mortgage$1,157/mo
Maintenance fees$300/mo
Tax Amount (2024)$1,537/yr
Days On Market112 days
Description
Located just around the corner from Bowness High School and within walking distance to local shops, services, and the Bowness Skate Park, this inviting 2-bedroom, 1.5-bathroom bi-level condo offers over 1,100 Sq Ft of living space - the perfect blend of comfort and convenience for a small family or as an investment property. The well-appointed kitchen features stainless steel appliances and is complemented by a cozy dining area with large windows that let in ample natural light. On the opposite side of the unit, the spacious living room opens to a private balcony, ideal for relaxation. A conveniently located laundry room with half-bath and a coat closet complete this level. Downstairs, the layout is split with both bedrooms offering their own walk-in closets, separated by a full 4-piece bathroom and mechanical room (the hot water tank was replaced in 2024). This self-managed condo complex consists of only six units, each with its own assigned parking stall with power off the alley, dogs permitted, and with low condo fees. The roof was replaced in 2023 for added peace of mind. Don't miss out on this fantastic opportunity to own in one of Calgary’s most desirable neighborhoods!
Property Details
Interior
Features
Main Floor
Living Room
19`3" x 10`11"Kitchen
11`1" x 9`1"Dining Room
8`4" x 9`1"2pc Bathroom
5`10" x 6`4"Exterior
Features
Parking
Garage spaces -
Garage type -
Total parking spaces 1
Property History
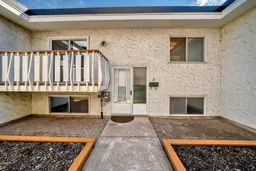 22
22