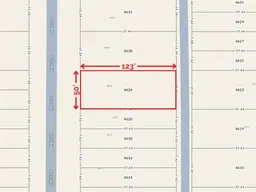*VISIT MULTIMEDIA LINK FOR FULL DETAILS!* ATTENTION BUILDERS, DEVELOPERS, & INVESTORS! This is your chance to secure a prime, development-ready 6,150 R-CG sq ft lot in Bowness. Ideally located in a peaceful part of the community without being too far from daily amenities. This site is just minutes from Bowness Park, local schools, transit, shopping, and offers quick access to downtown, WinSport, Stoney Trail, and the mountains. Versatile R-CG zoning allows for the potential construction of duplexes, detached infills, or townhomes (subject to City approval). And, for those seeking an investment opportunity, this property is currently generating approx $2,100 in monthly rental income. It is currently rented out with the option to extend, offering a potential income stream while you do up plans for future development. Long a hidden gem in Calgary's inner city, Bowness is currently undergoing rapid redevelopment, including luxury single-family infills and townhome projects. Local favourites include Salt & Pepper, Cadance Coffee, and Bow Cycle… to name a few! For nature lovers, this home is steps away from the Bow River Parks and Pathways. Plus, other nearby parks and amenities include Shouldice Park, Bowness Park, the Alberta Children's Hospital, Foothills Hospital, the University of Calgary, and WinSport. Bowness truly is a fantastic community for the outdoor-minded! Whether you have immediate development plans or prefer a long-term approach, this lot has great potential! Reach out today for more information!
Inclusions: Electric Stove,Refrigerator,Washer/Dryer
 25
25


