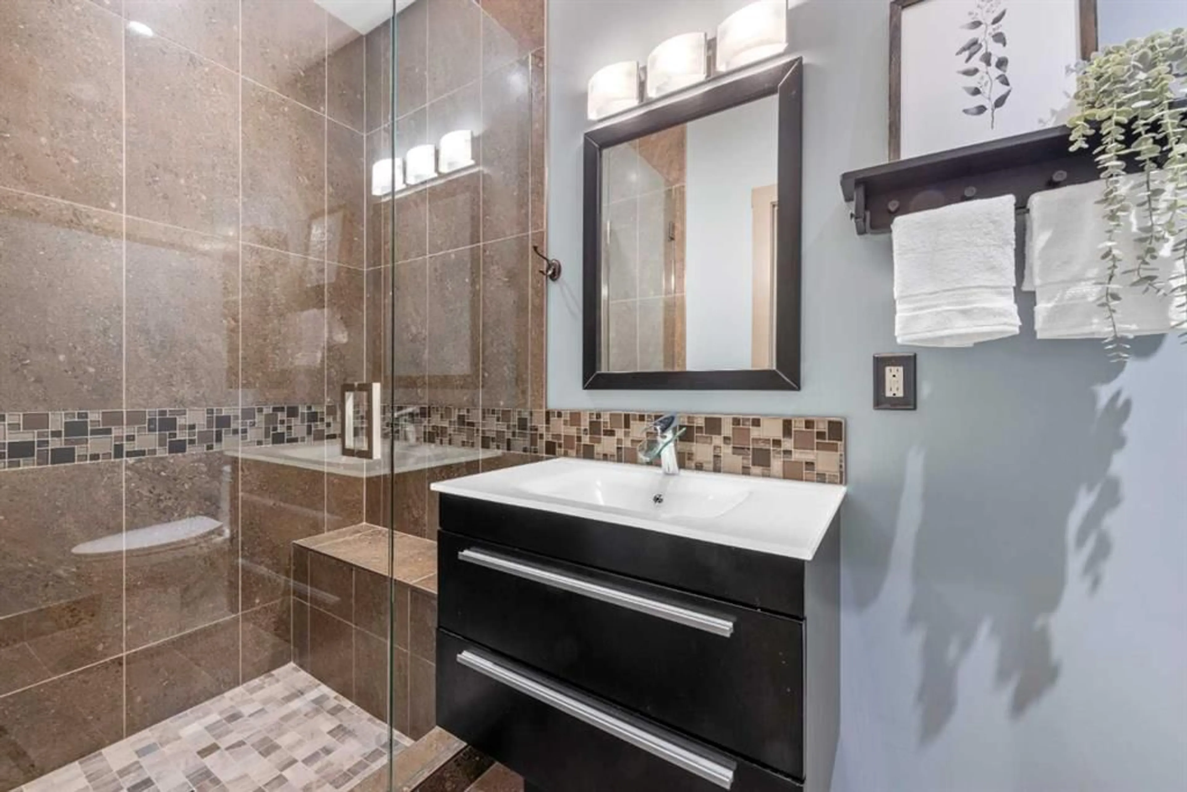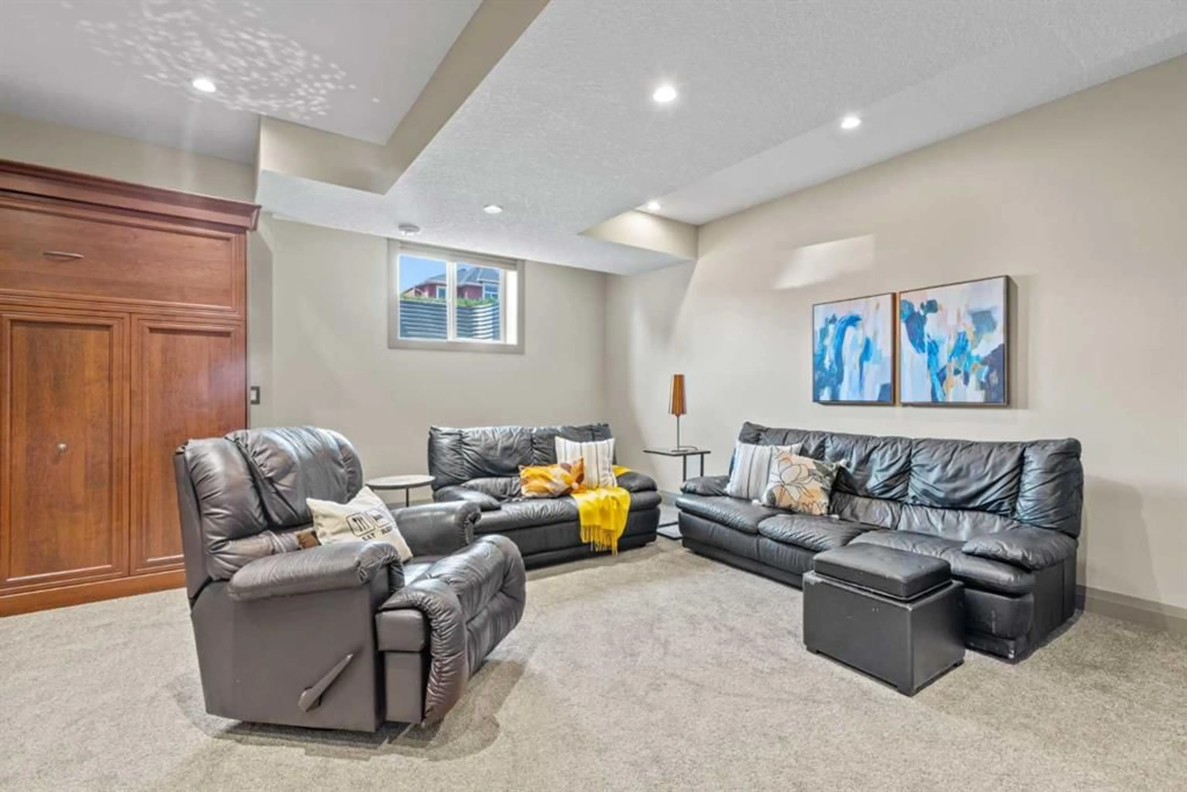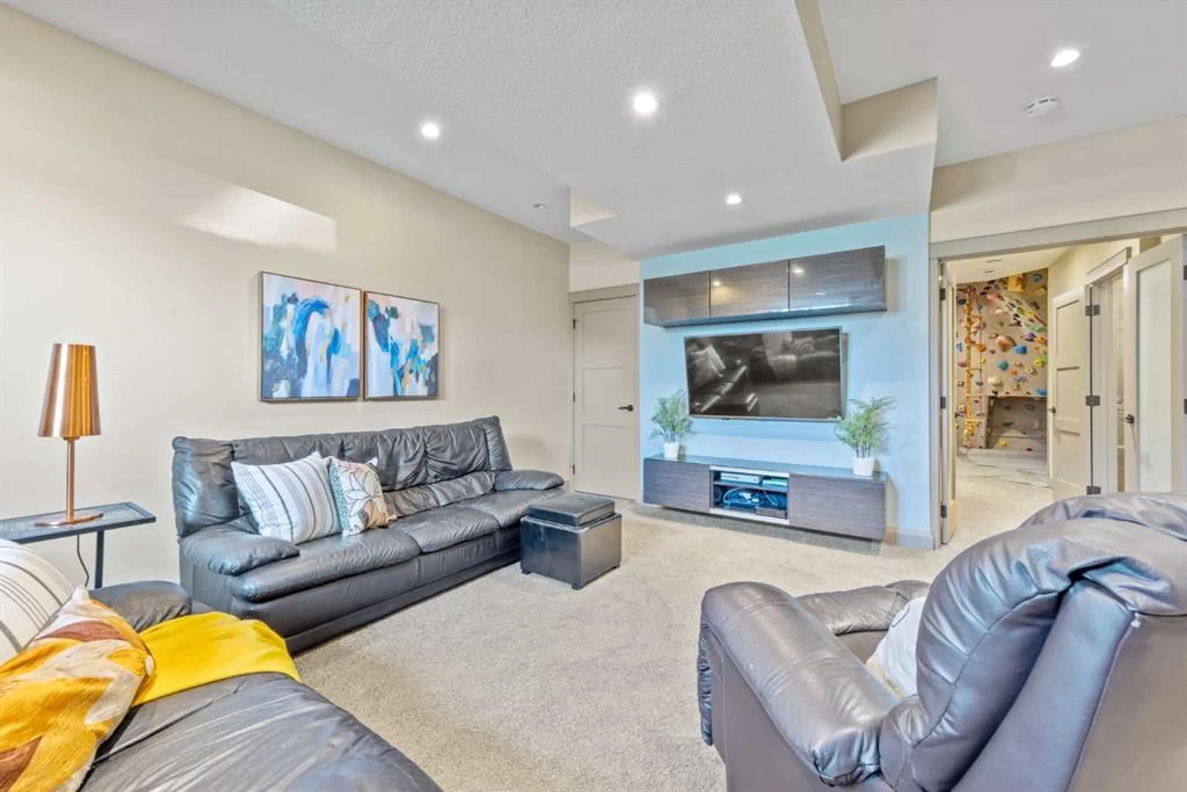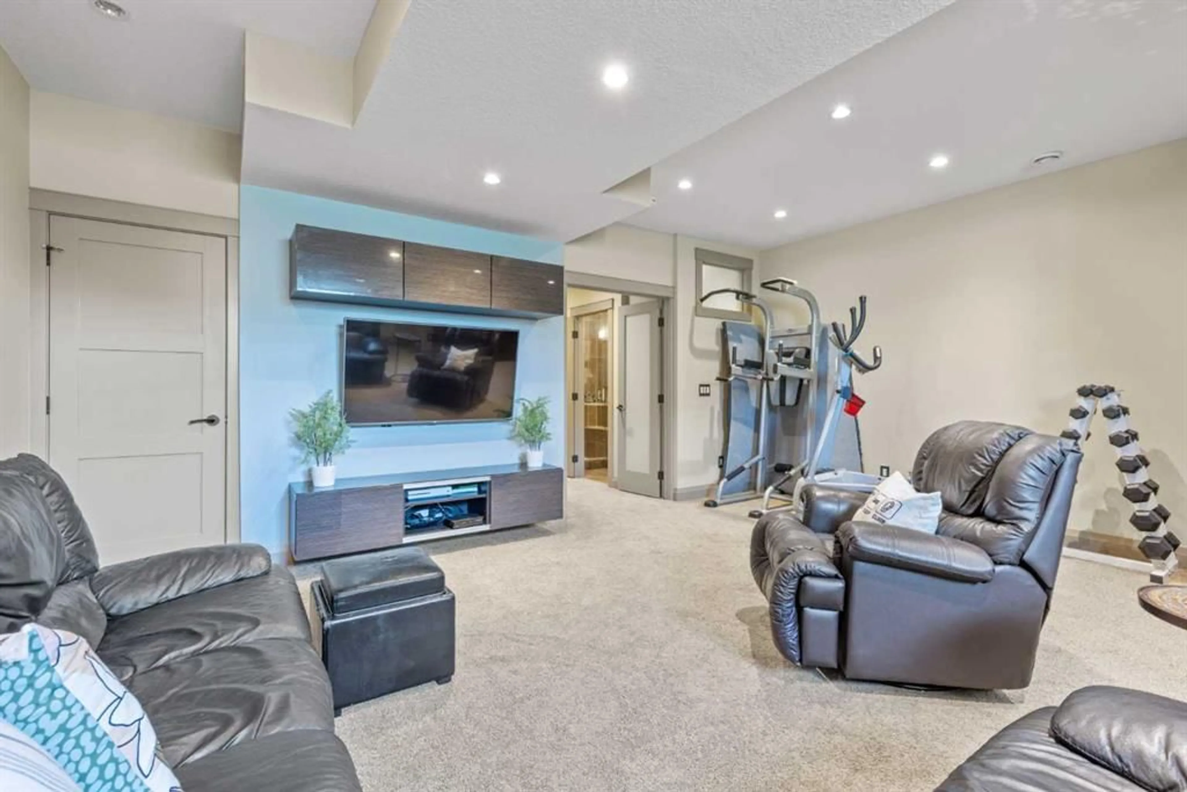4614 84 St, Calgary, Alberta T3B 2R5
Contact us about this property
Highlights
Estimated ValueThis is the price Wahi expects this property to sell for.
The calculation is powered by our Instant Home Value Estimate, which uses current market and property price trends to estimate your home’s value with a 90% accuracy rate.Not available
Price/Sqft$425/sqft
Est. Mortgage$3,371/mo
Tax Amount (2024)$4,310/yr
Days On Market42 days
Description
Open House Saturday June 7 - 12pm-2pm & Sunday June 8 - 1pm-3pm Where Immaculate Meets Imaginative — Bowness Beauty with a Secret Twist!!! Tucked away on a quiet street in the heart of Bowness, this immaculately maintained 3-bedroom semi-detached home offers a perfect balance of comfort, style, and fun. Inside, the open main floor invites you to relax or entertain with ease. Upstairs, you'll find three spacious bedrooms, including a sun-filled primary retreat with room for a king-sized bed, generous closet space, and a serene feel that makes it easy to unwind at the end of the day. The additional bedrooms are perfect for kids, guests, or a home office — offering flexibility for growing families or professionals. Downstairs, adventure awaits with a custom climbing wall in the finished basement — and tucked cleverly within it, a hidden clubhouse sure to delight kids (and kids at heart). The basement living area also includes a built-in Murphy bed, making it easy to convert the space into a comfortable guest room whenever needed. It's a home that encourages imagination, movement, and memorable moments. Step outside to a private backyard sanctuary, ideal for summer BBQs and peaceful evenings under the stars. All this, in one of Calgary’s most vibrant and welcoming communities — close to parks, top-rated schools, the Bow River, and everything Bowness has to offer. This isn’t just a home — it’s a lifestyle, filled with light, character, and a few surprises. Come see it for yourself.
Property Details
Interior
Features
Main Floor
2pc Bathroom
Kitchen
16`2" x 14`9"Dining Room
11`11" x 20`5"Living Room
14`7" x 16`6"Exterior
Features
Parking
Garage spaces 2
Garage type -
Other parking spaces 0
Total parking spaces 2
Property History
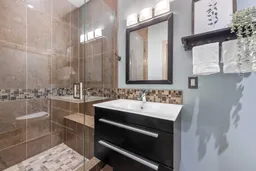 48
48
