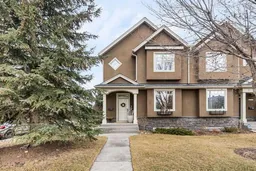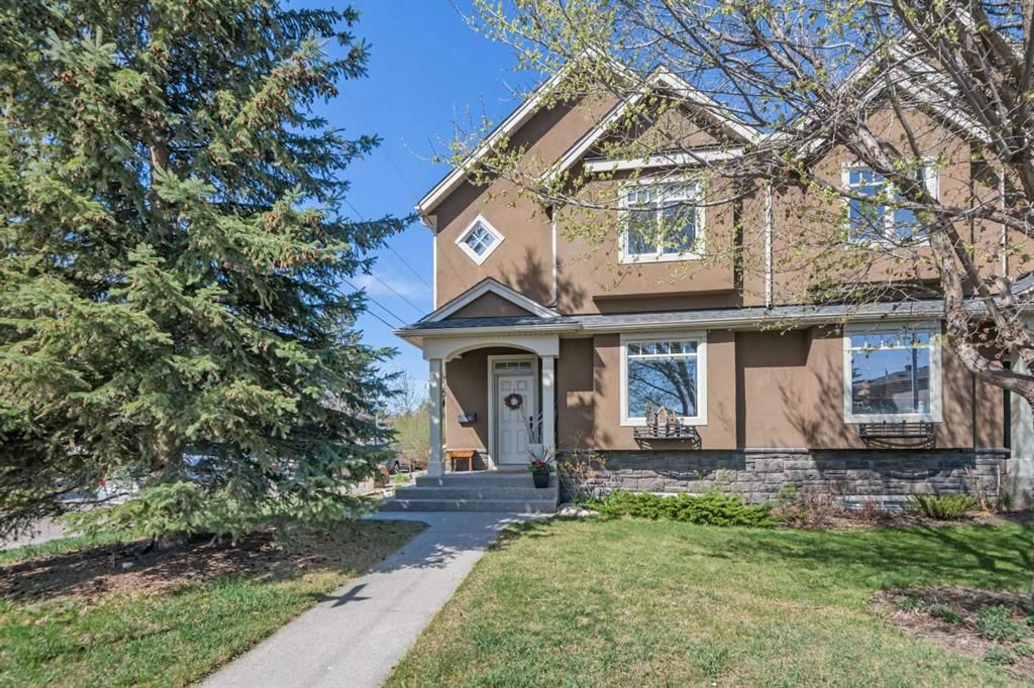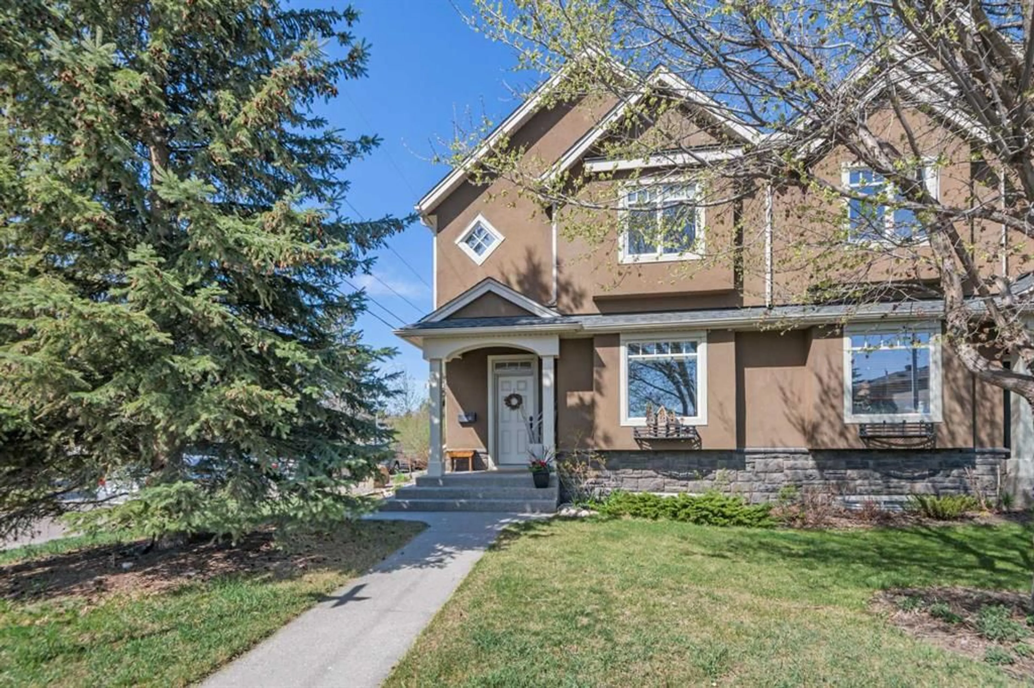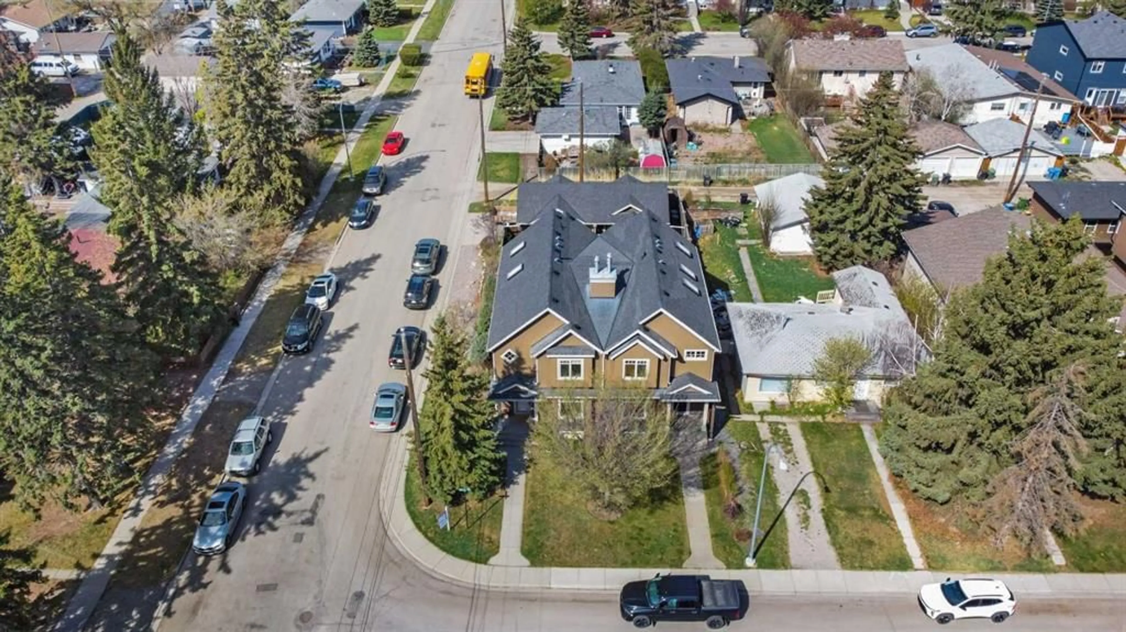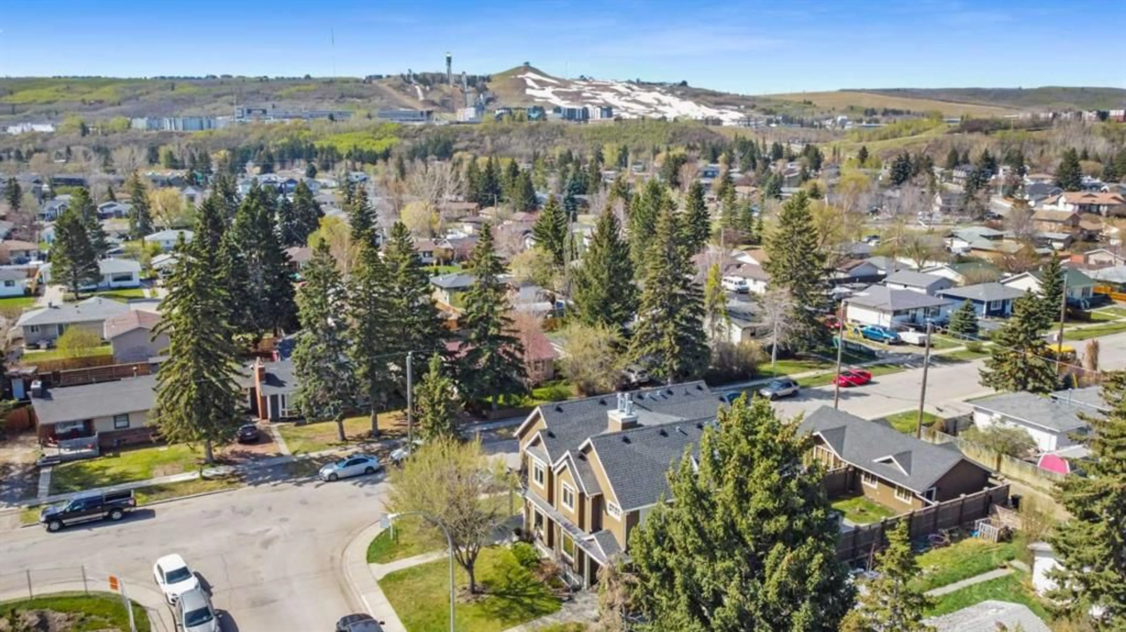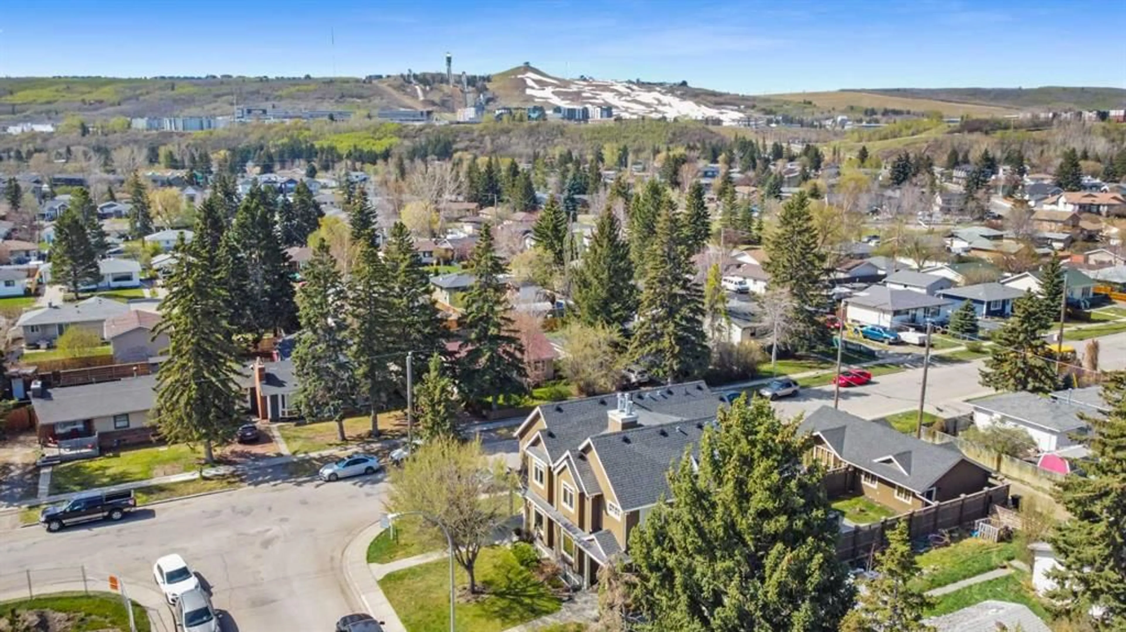4601 80 St, Calgary, Alberta T2B 2P2
Contact us about this property
Highlights
Estimated ValueThis is the price Wahi expects this property to sell for.
The calculation is powered by our Instant Home Value Estimate, which uses current market and property price trends to estimate your home’s value with a 90% accuracy rate.Not available
Price/Sqft$430/sqft
Est. Mortgage$3,328/mo
Tax Amount (2024)$3,914/yr
Days On Market1 day
Description
OPEN HOUSE SATURDAY MAY 10 FROM 11 AM TO 1 PM. Custom built, this home offers a blend of style and functionality. The main floor flows seamlessly from a versatile flex space with a cozy fireplace to an open-concept kitchen, dining room, and family room. The kitchen features maple cabinetry, a custom hood fan, pantry and abundant counter space. French doors lead to the sun drenched, low maintenance back yard. Solid oak hardwood flooring runs through the main floor. Custom-built staircase leads to the upper floor. Upstairs, the primary suite boasts a 5-piece ensuite and a spacious walk-in closet. Two additional bedrooms provide ample space for family or guests. Skylights create a sundrenched, airy space. The fully finished basement offers a 4th bedroom, family room, 3-piece bath and storage. This solidly built home is Located on a corner lot with double detached garage and parking for 2 extra vehicles. This quiet location is steps to a playground, Bowness Park and the river pathway system. Explore nature and take your dog off leash in Bowmont Park. Enjoy easy access to nearby amenities, including the new farmer's market, Trinity Hills, Superstore, and schools. Let's not forget main street Bowness with coffee shops, Bow Cycle, Mikey's and so much more! Easy access to the mountains and all quadrants of the city!
Upcoming Open House
Property Details
Interior
Features
Main Floor
2pc Bathroom
24`1" x 9`10"Foyer
20`9" x 20`6"Living Room
46`2" x 36`11"Family Room
50`10" x 42`8"Exterior
Features
Parking
Garage spaces 2
Garage type -
Other parking spaces 2
Total parking spaces 4
Property History
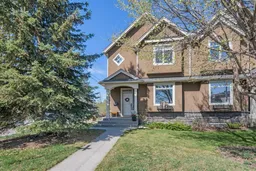 44
44