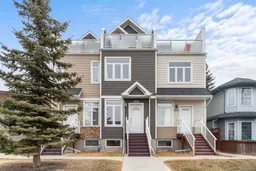Welcome to this stunning, air-conditioned three-story row townhouse, perfectly situated in the vibrant and sought-after community of Bowness. Thoughtfully designed for both style and functionality, this home offers an exceptional layout that caters to modern living. Step inside to the open-concept main floor, where natural light pours into the spacious living and kitchen area—ideal for entertaining or simply enjoying everyday life. A convenient half bath and a back entrance leading directly to your parking make this level as practical as it is inviting. On the second floor, you will find two generously sized bedrooms, a full bath, and a hallway laundry area, ensuring convenience is always within reach. The third floor is your own private retreat, a luxurious primary suite complete with a walk-in closet, a four-piece ensuite, and a private west facing balcony, perfect for unwinding while enjoying the fresh air. Downstairs, the finished lower level offers incredible versatility, featuring two separate rec room spaces, ideal for a home office, gym, media room, or play area. Living in Bowness means you’re surrounded by some of Calgary’s best amenities. A variety of schools serving different age groups and grade levels, the breathtaking Bow River, and the iconic Bowness Park are just minutes away. Enjoy the convenience of nearby shopping, restaurants, public transit and easy access to the mountains for weekend getaways. This is more than a home, it’s a lifestyle. Come and experience the best of Bowness!
Inclusions: Central Air Conditioner,Dishwasher,Dryer,Electric Stove,Humidifier,Microwave Hood Fan,Refrigerator,Washer,Water Softener,Window Coverings
 33
33


