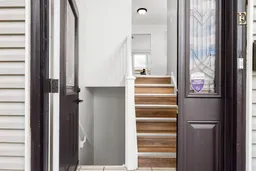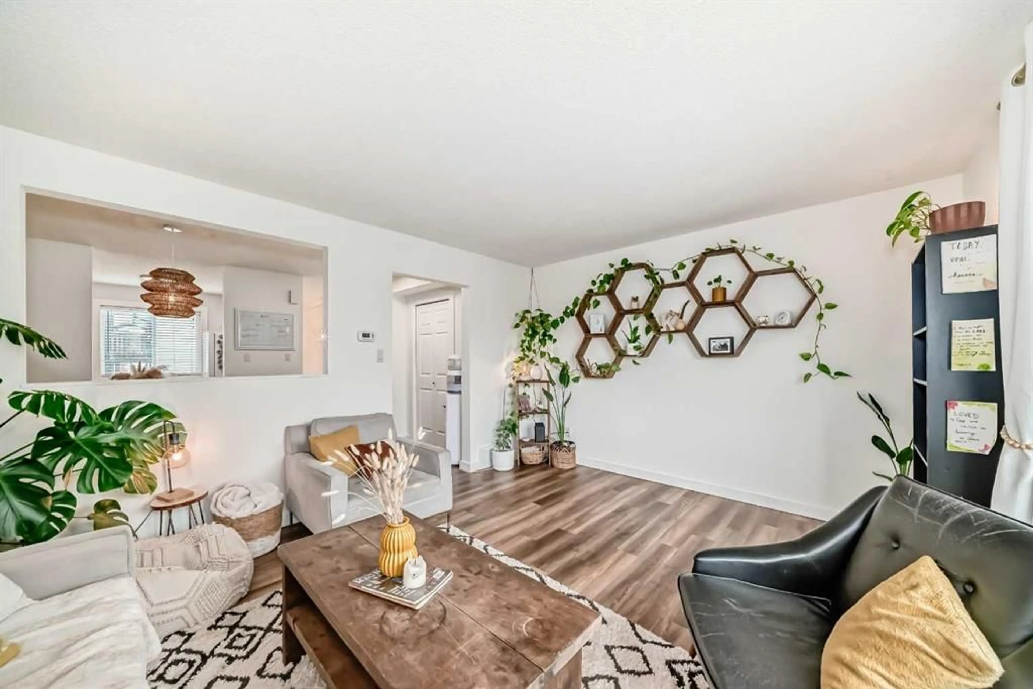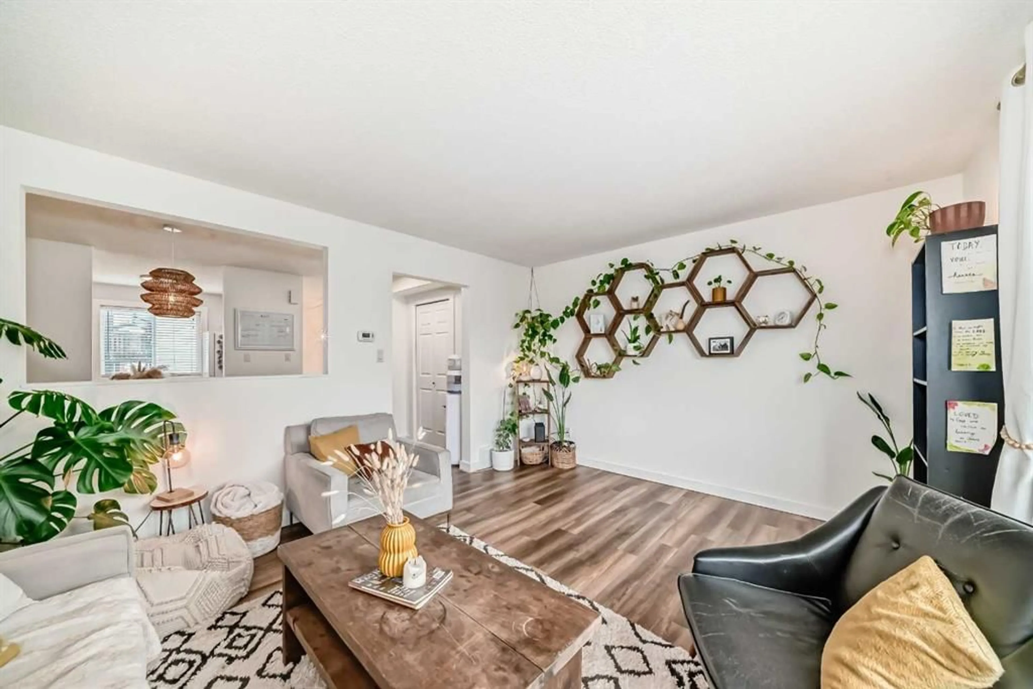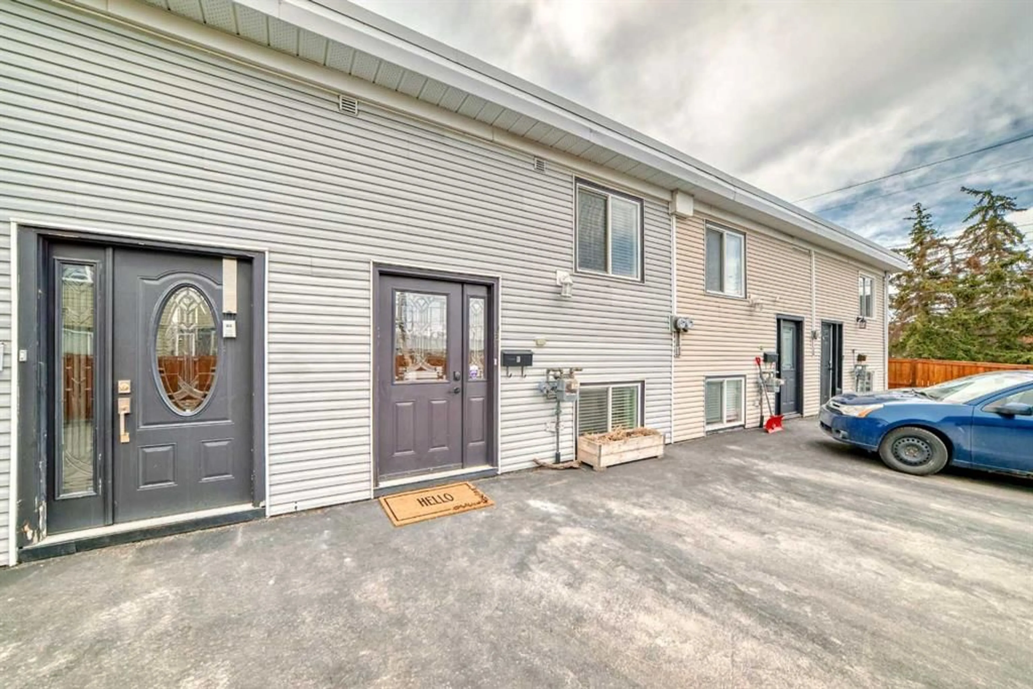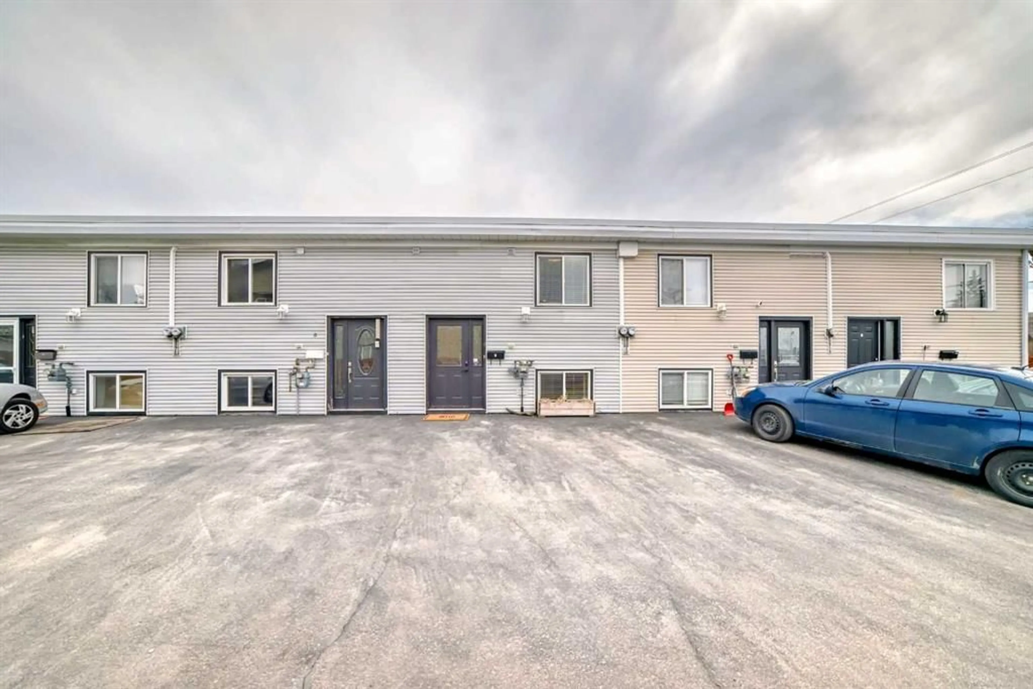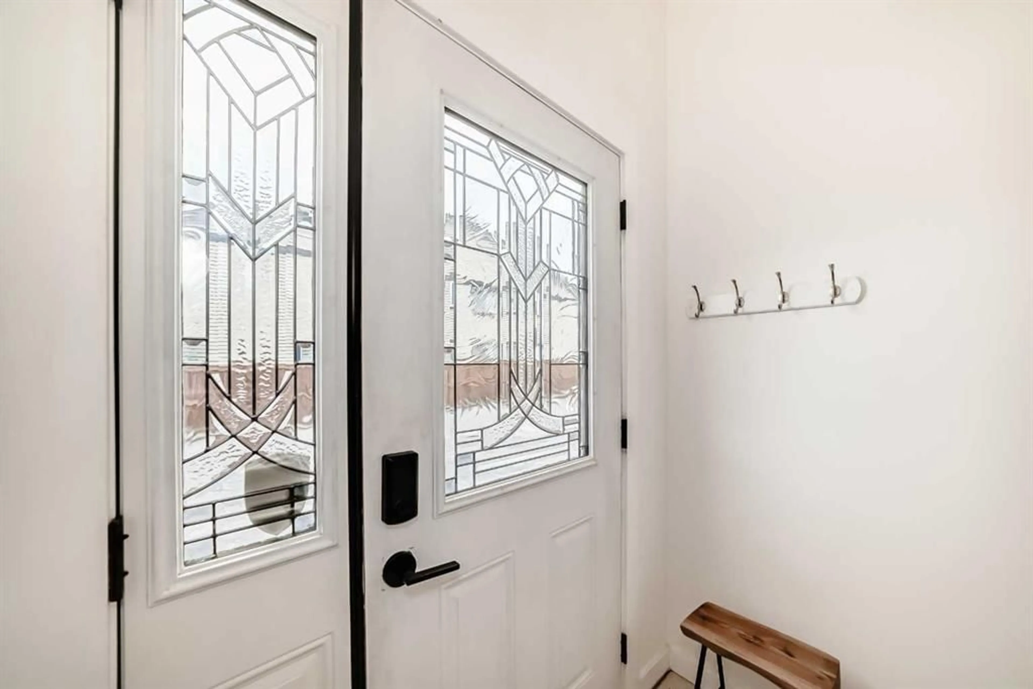4511E 75 St, Calgary, Alberta T3B 2M7
Contact us about this property
Highlights
Estimated ValueThis is the price Wahi expects this property to sell for.
The calculation is powered by our Instant Home Value Estimate, which uses current market and property price trends to estimate your home’s value with a 90% accuracy rate.Not available
Price/Sqft$602/sqft
Est. Mortgage$1,245/mo
Maintenance fees$403/mo
Tax Amount (2024)$1,489/yr
Days On Market28 days
Description
Welcome to this beautifully updated 2-bedroom, 1-bathroom townhome offering 874 square feet of thoughtfully designed living space in one of Calgary’s most vibrant communities, Bowness! Step inside to find luxury vinyl plank flooring, updated windows, tasteful lighting fixtures, and a fresh coat of paint throughout. The main floor features a bright, functional kitchen with timeless white cabinetry, updated countertops, and newer appliances. The space flows seamlessly into the cozy breakfast nook/dining area, complete with built-in bench seating, a stylish and practical addition that maximizes space and adds additional storage! You'll also find in-suite laundry and a spacious living room that opens onto a private balcony overlooking the 77 Street Park, with Canada Olympic Park as your scenic backdrop—an ideal spot to start your day with a morning coffee. Downstairs, the thoughtful floor plan provides two well-separated bedrooms, perfect for roommates, guests, or a home office setup as well as a fully renovated 4-piece bathroom that has been tastefully updated to match the rest of the home. Thanks to large basement windows from the Bi-level design, the lower level gets a generous dose of natural light, making it feel bright and inviting and not like a typical basement at all. Outside, the building is clean and well-maintained, featuring a newly built fence and a shared recreational bonfire pit and outdoor patio area. You’ll also enjoy the convenience of an oversized parking stall right at your front door meaning you’ll never have to be searching for street parking again! This well-managed, self-run building offers low condo fees and a flexibility not found in larger condo corporations, opening different opportunities to owners and investors alike while keeping a tight knit community that work together to keep costs down and overall enjoyment up. Situated in the heart of the community, you're just minutes from schools, shopping, Bowness Park, and the charming local shops of historical Main Street Bowness, all while being a quick drive from the mountains for those weekend getaways! This is your chance to grow your equity in a neighbourhood full of character, community, and convenience. Don't miss out—book your showing today!
Property Details
Interior
Features
Main Floor
Living Room
12`0" x 15`2"Dining Room
8`11" x 8`1"Kitchen
8`6" x 8`5"Entrance
2`10" x 6`5"Exterior
Features
Parking
Garage spaces -
Garage type -
Total parking spaces 1
Property History
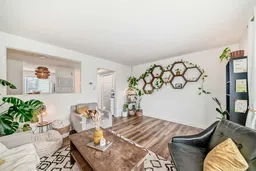 37
37