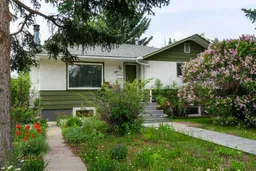This well-loved, charming and cozy home sits on a huge lot with mature trees, berry bushes and many lovely native perennials. The private west facing backyard with a large deck offers endless space for all your outdoor dreams! At the end of this friendly neighbour street is a path leading to Bowmont, Baker, and Bowness Parks and the beautiful extensive pathways that wind through the parks and along the majestic Bow River. The tremendous length of the lot and difference in elevation, with back lane access, offers so much potential! Love it as is, create your own dream outdoor living space, or perhaps add a carriage house (subject to city approvals and permitting) to offset the mortgage or allow multi-generational living with plenty of space between the dwellings. Inside the home, the main level has hardwood floors, a large bright living room with a cozy wood burning fireplace and a walk-through kitchen and dining room, both overlooking the back gardens. Two bedrooms and a full bathroom complete the main floor. Downstairs is an illegal suite with a bedroom, a den, an open living area, a full bathroom and kitchen. The basement floors have high grade insulation keeping it warmer in the winter and cooler in the summer. All this in the thriving, vibrant, and incredibly picturesque community of Bowness, a sought-after neighborhood of natural tranquil beauty that residents are proud to call home! With the extensive park space, local shops and restaurants, a quick drive to the new Calgary Farmer’s Market, easy access to the mountains, downtown and Stoney Trail, it’s easy to see why! This property has so much potential and is waiting for you to make it home! Newer roof (2018)
Inclusions: Refrigerator,Stove(s),Washer/Dryer,Window Coverings
 26Listing by pillar 9®
26Listing by pillar 9® 26
26


