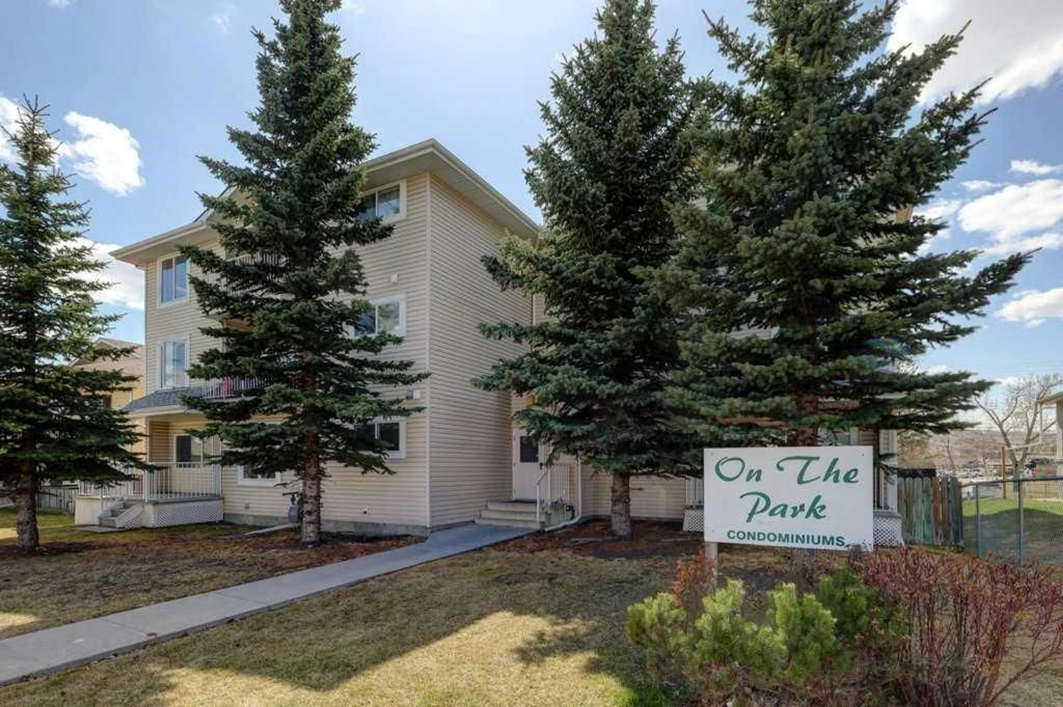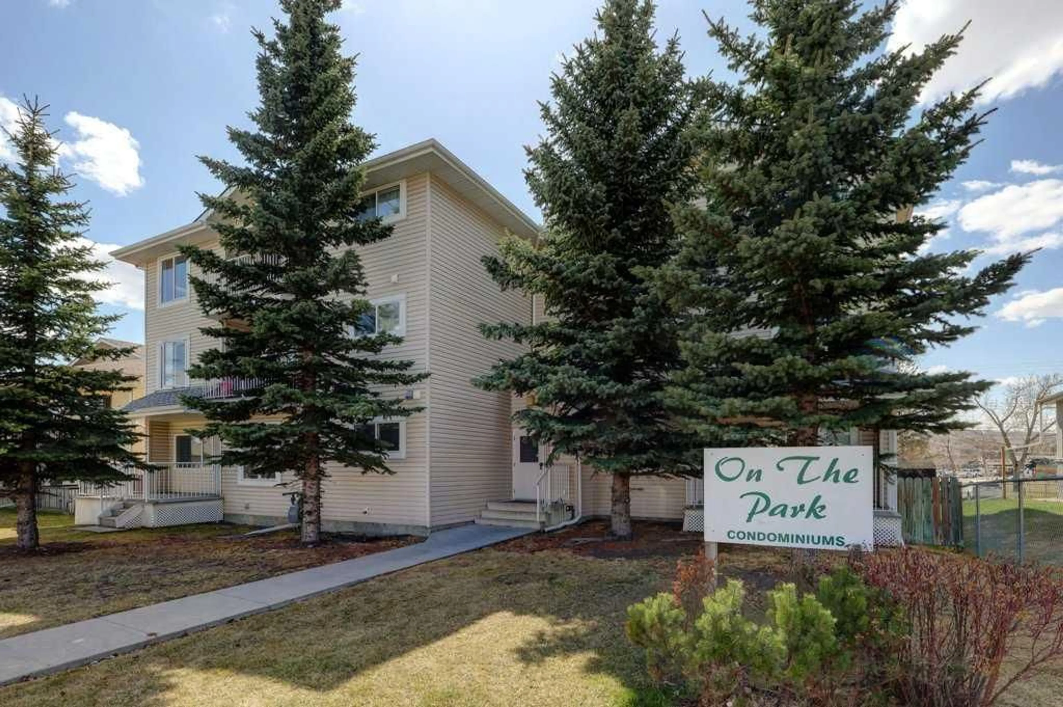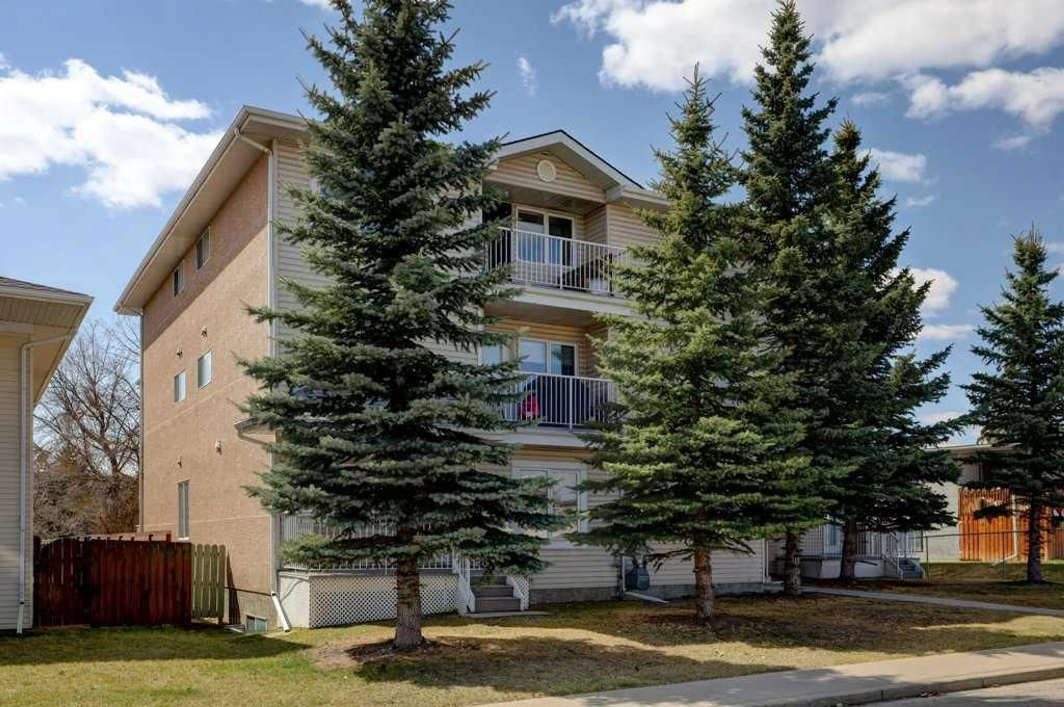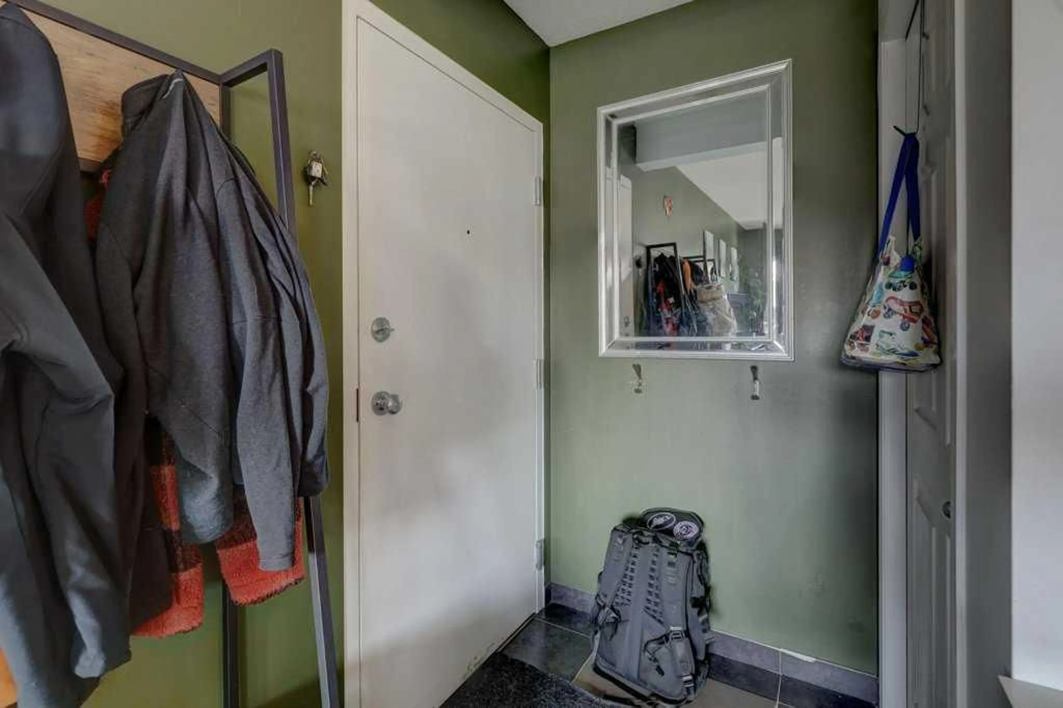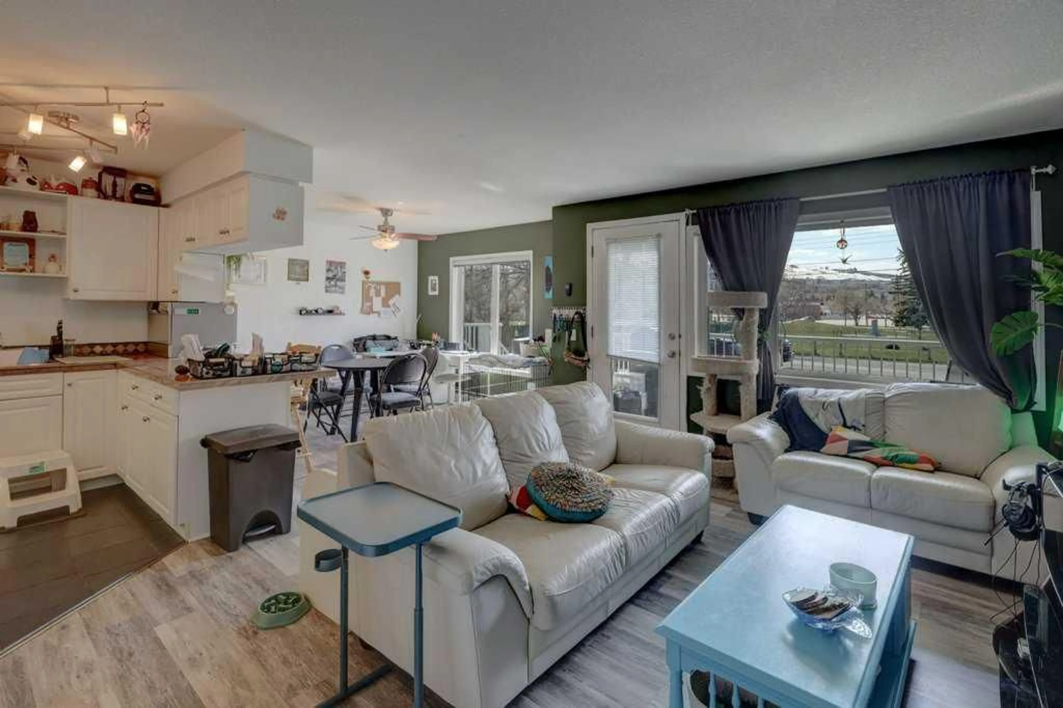4327 75 St #103, Calgary, Alberta T3B 2M7
Contact us about this property
Highlights
Estimated ValueThis is the price Wahi expects this property to sell for.
The calculation is powered by our Instant Home Value Estimate, which uses current market and property price trends to estimate your home’s value with a 90% accuracy rate.Not available
Price/Sqft$586/sqft
Est. Mortgage$1,159/mo
Maintenance fees$576/mo
Tax Amount (2024)$1,426/yr
Days On Market3 days
Description
This spacious 2 bedroom multi-level condo is more like a townhouse than an apartment with it's own private entrance and spacious deck on the back overlooking Queen Elizabeth Park containing playground and skate park with great views of Canada Olympic Park. Offers 962 square feet of practical living space. Main level features the living room, dining room and kitchen, with 2 large bedrooms, stylish full bath and laundry in the basement where it's cooler for sleeping and conveniently separated from the living area. This building is only 23 years old and roof was replaced in 2022. The main floor features luxury vinyl plank flooring in the living room and dining room which are on the back of the home with great views and direct access out to the deck and paved parking lot with no need to come through the front building entrance. The kitchen has a breakfast bar counter overlooking the dining room as well as a spacious pantry. Convenient in suite laundry with recently replaced washer and dryer. The 2 bedrooms are both very spacious with good closet space as well. This is a terrific location in the rapidly re-developing and trendy Bowness neighborhood only 1/2 block to Bowness high school as well as walking distance to Bowcroft elementary school and the well known Bowness Park and river pathway system. Excellent access to NW Calgary amenities like University of Calgary, Foothills Hospital, Children's Hospital, Market Mall, Nose Hill Park, and easy access out west to Banff and Kananaskis via highway #1. Book your private showing today.
Property Details
Interior
Features
Main Floor
Balcony
12`4" x 8`2"Dining Room
10`3" x 10`3"Living Room
13`5" x 14`2"Foyer
3`10" x 3`11"Exterior
Features
Parking
Garage spaces -
Garage type -
Total parking spaces 1
Condo Details
Amenities
Parking, Playground, Visitor Parking
Inclusions
Property History
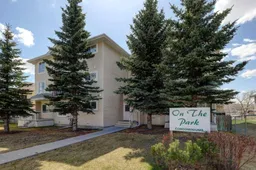 30
30
