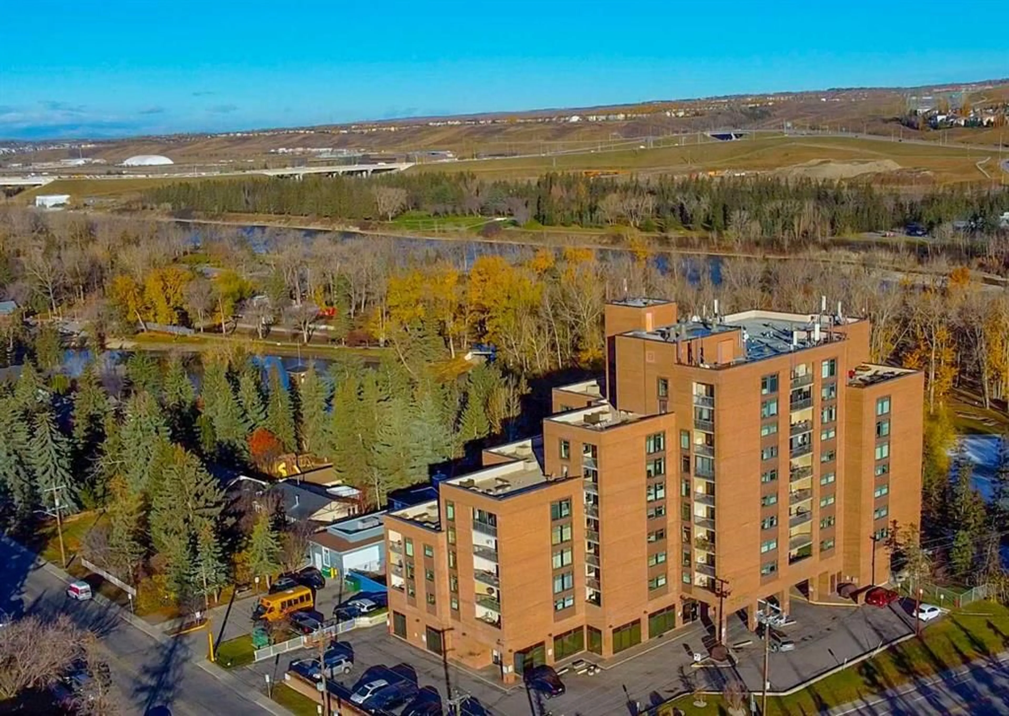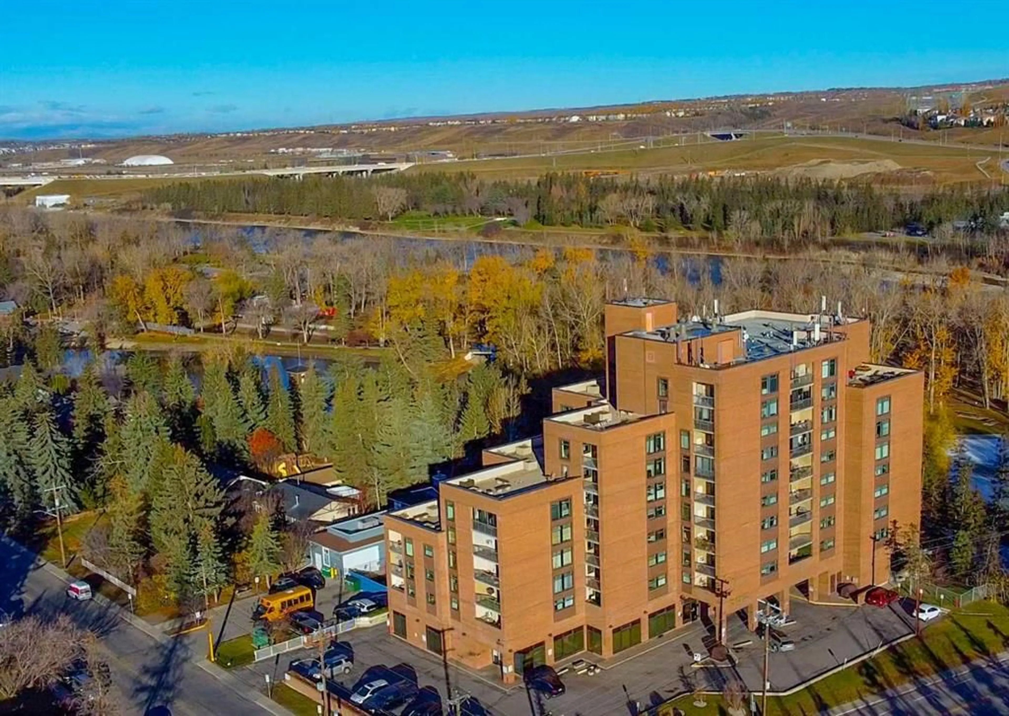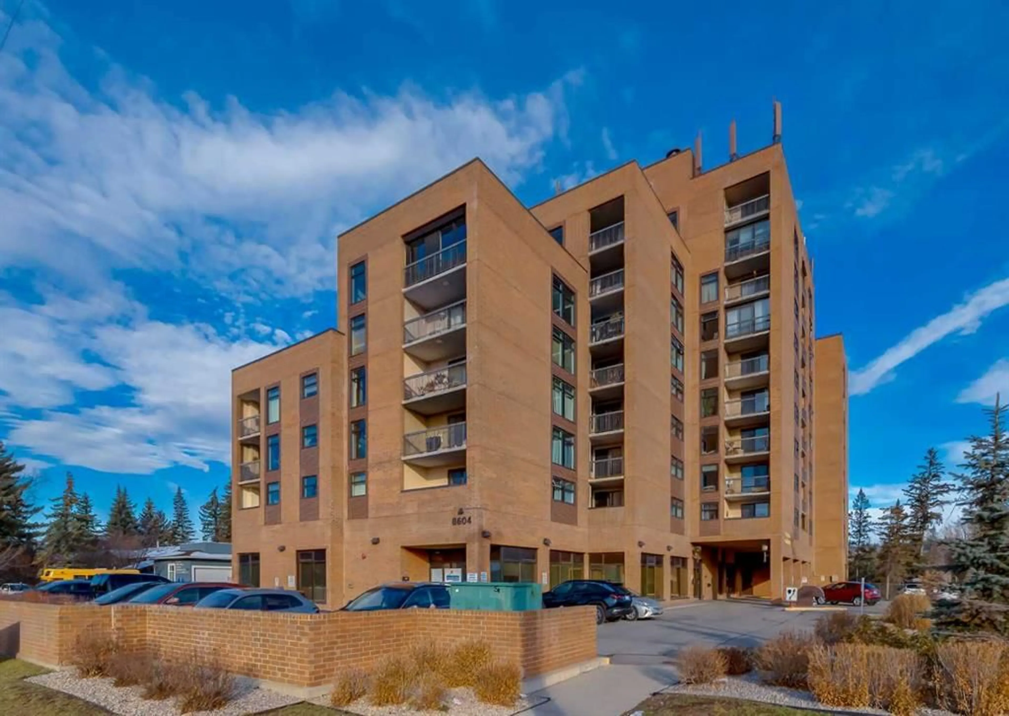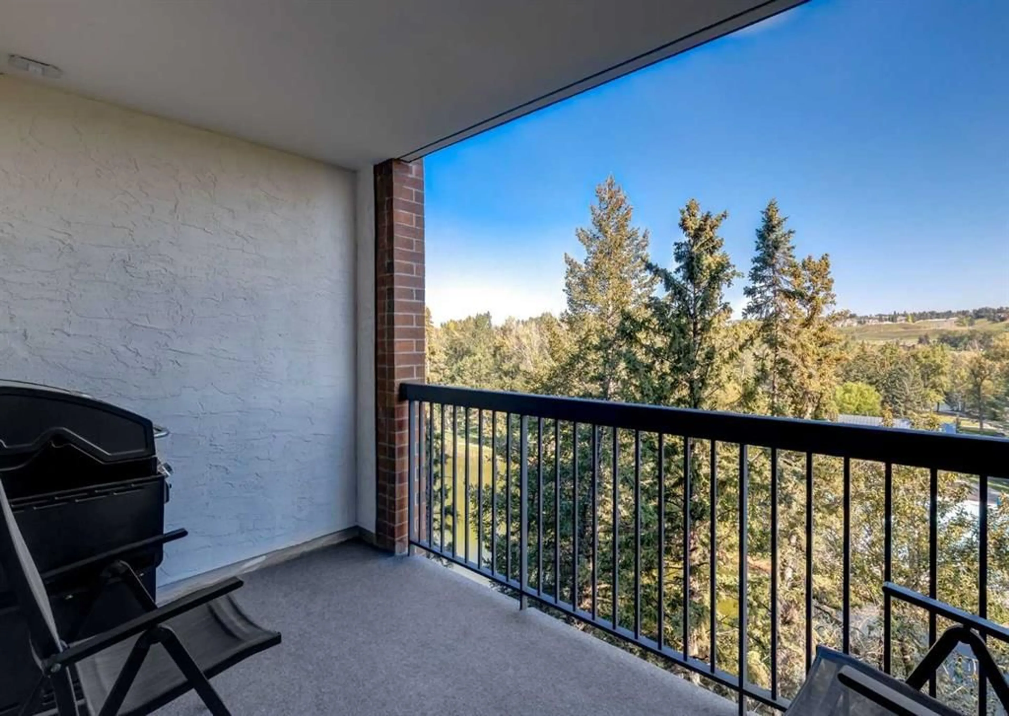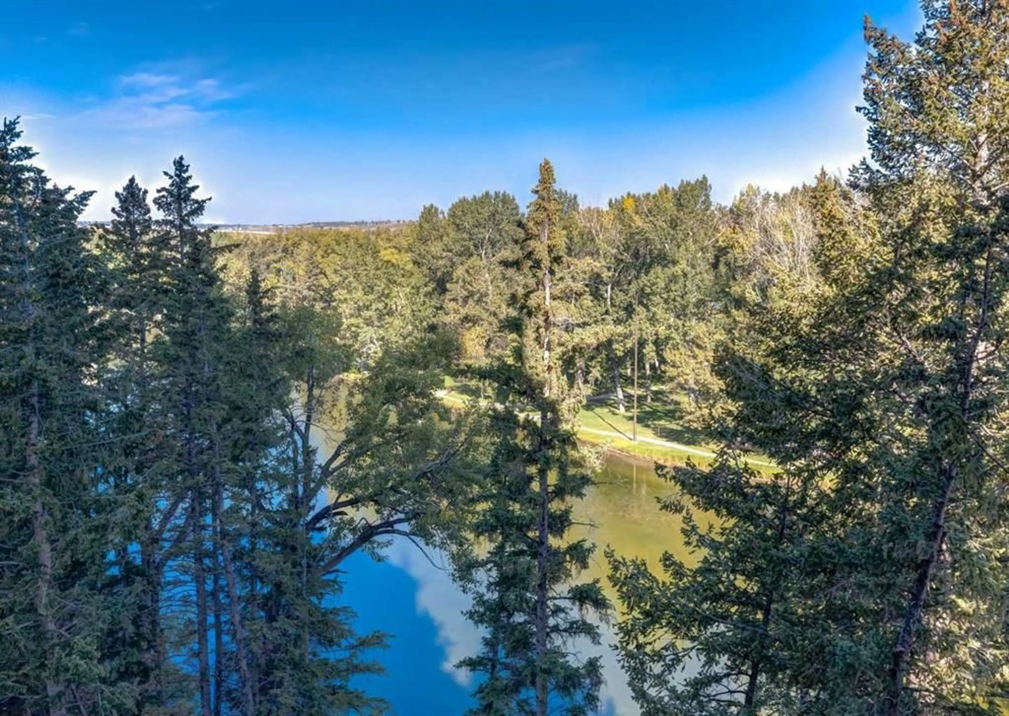8604 48 Ave #410, Calgary, Alberta T3B 5E6
Contact us about this property
Highlights
Estimated valueThis is the price Wahi expects this property to sell for.
The calculation is powered by our Instant Home Value Estimate, which uses current market and property price trends to estimate your home’s value with a 90% accuracy rate.Not available
Price/Sqft$348/sqft
Monthly cost
Open Calculator
Description
SUPERB LOCATION!!! Experience park-side living in this beautifully renovated one-bedroom condo BACKING DIRECTLY ONTO BOWNESS PARK with breathtaking views from your private balcony! Welcome to Silverwood on the Park, a well-managed, quiet, adult (18+) concrete and brick building in one of Calgary’s most desirable locations. Inside, you’ll find 675 sq.ft. of bright, open-concept living space featuring new Vinyl Plank floors and a fully renovated kitchen with Quartz countertops, stainless steel appliances, and plenty of cabinet space. The spacious living and dining areas open to a private balcony off the living room overlooking the park, making it the perfect place to relax and unwind. The generous sized primary bedroom also enjoys serene park views, and the renovated bathroom features a walk-in shower. A large in-suite storage and pantry room completes this fantastic layout. The unit includes an assigned heated underground parking stall. Quick drive to Foothills Hospital, Children's Hospital, University of Calgary, Winsport, Farmer's Market, Major Shopping Centres and quick access to the Trans Canada Highway west if you want to head out to the mountains or Stoney Trail access to the airport. Easy commute into downtown Calgary. There is also a bus stop directly in front of the building. The condominium fees cover a variety of utilities & amenities including electricity, heat, water, garbage & recycling, free common laundry on each floor, secured front door, social/party room, games room & a large fitness gym with big windows overlooking Bowness park, access to 3 roof top patios with wonderful panoramic views, secure underground parking & visitor parking. Rare to find a building is such an exceptional location. Steps to walking & bike paths! Walk to Bowness Park & The Bow River. Call today for your private showing.
Property Details
Interior
Features
Main Floor
Living Room
12`10" x 12`9"Kitchen
9`0" x 8`0"Dining Room
8`4" x 8`3"Balcony
11`4" x 6`0"Exterior
Features
Parking
Garage spaces -
Garage type -
Total parking spaces 1
Condo Details
Amenities
Elevator(s), Fitness Center, Laundry, Parking, Party Room, Recreation Facilities
Inclusions
Property History
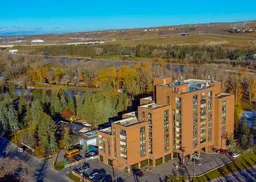 34
34
