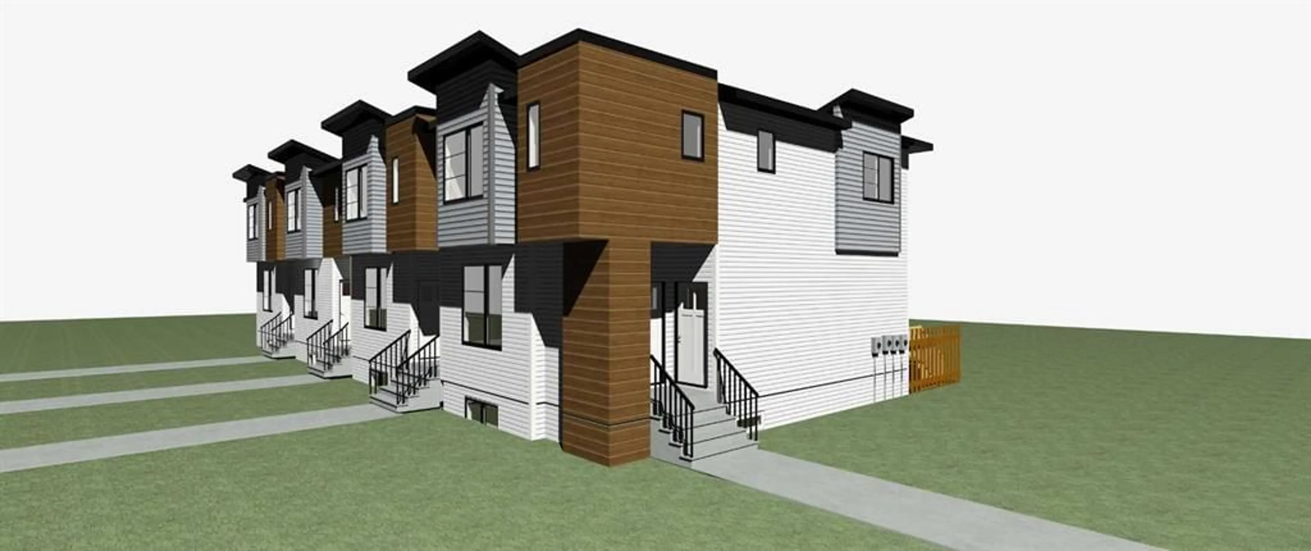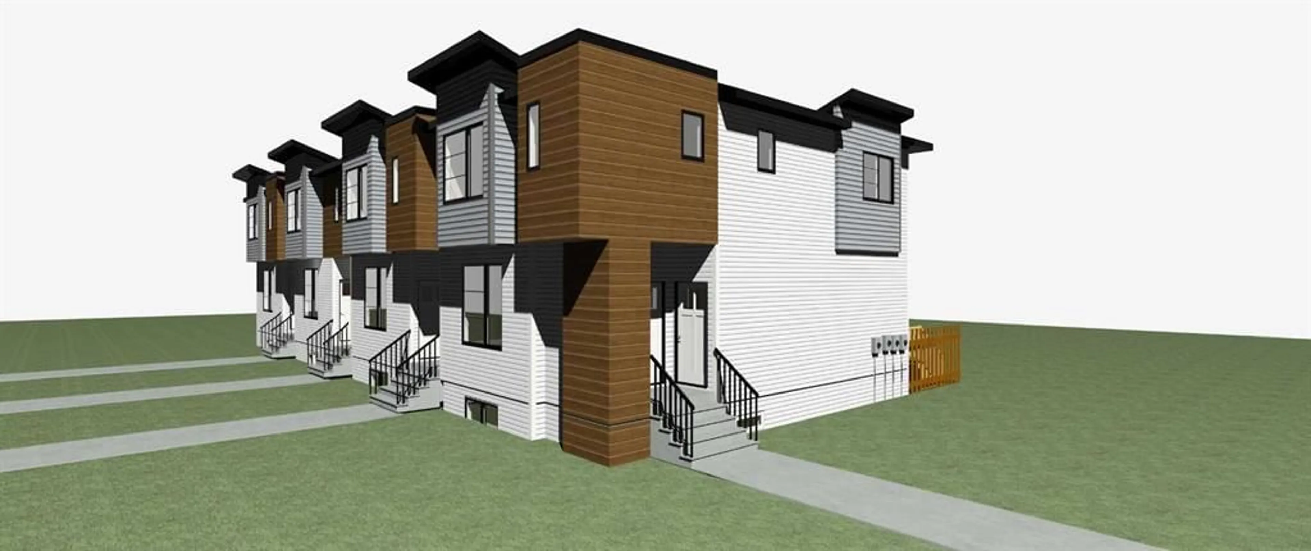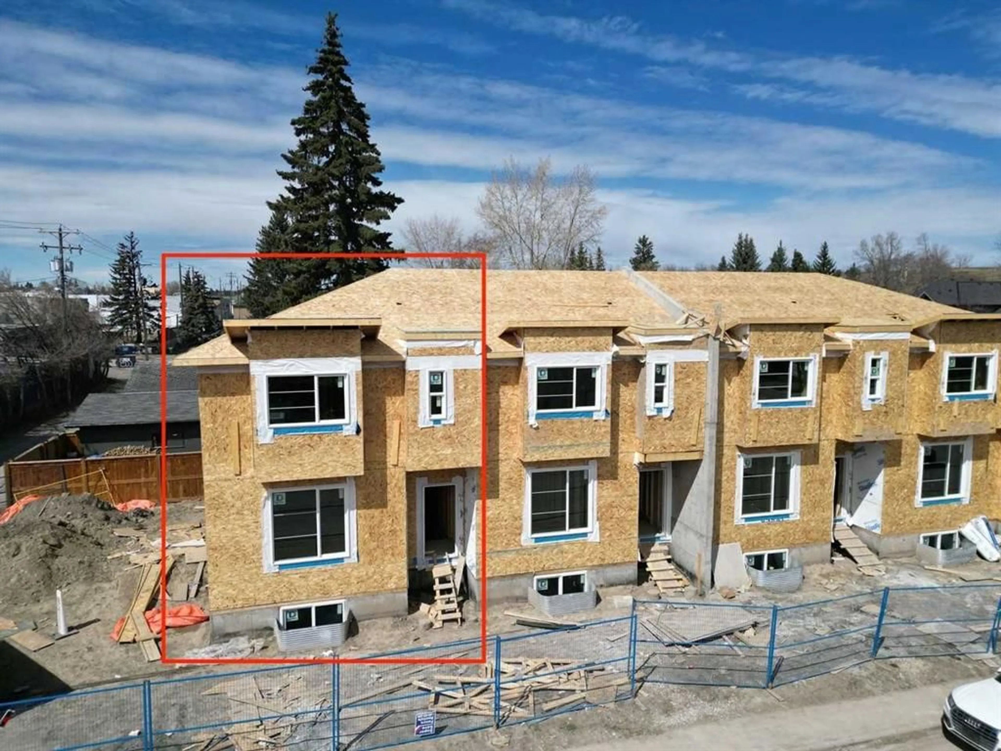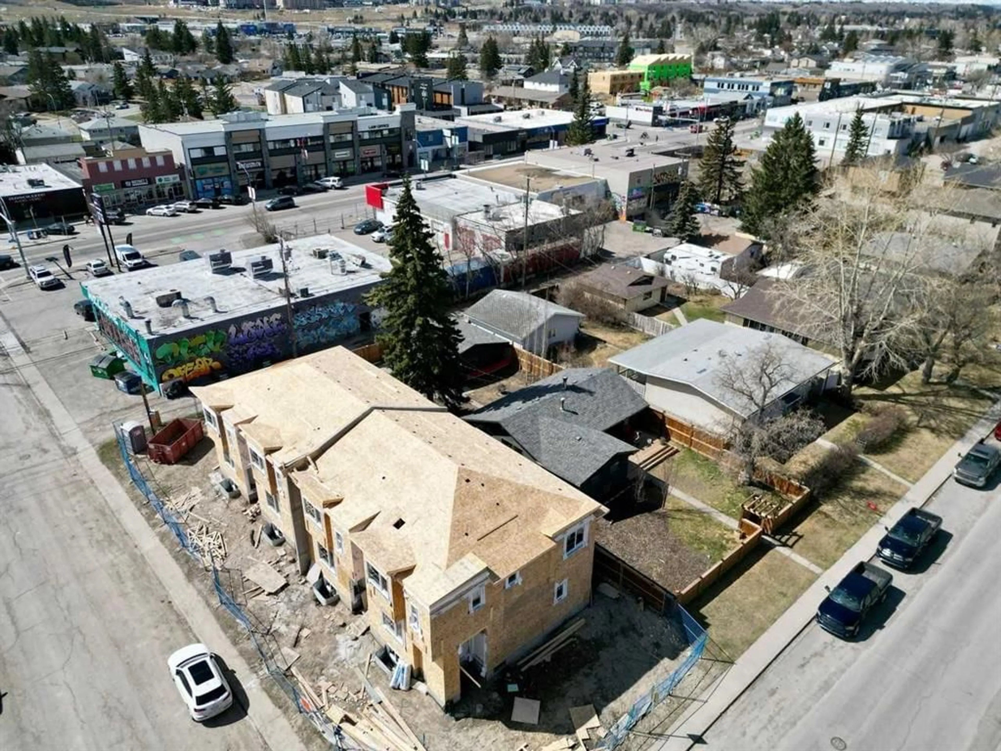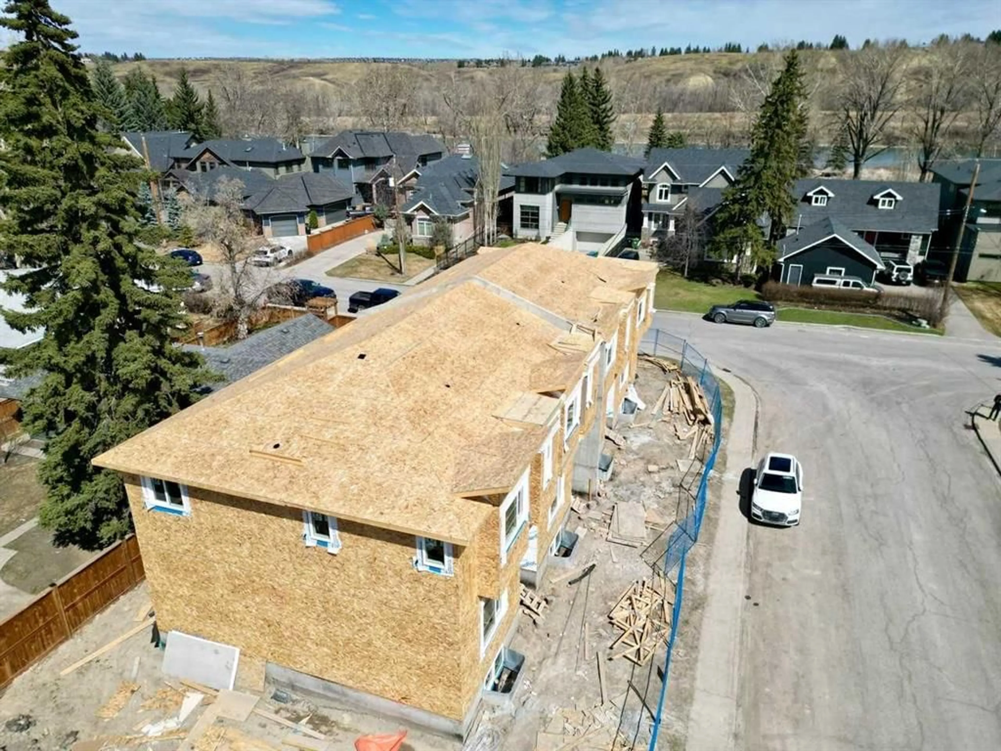3933 62 St, Calgary, Alberta T3B 6R1
Contact us about this property
Highlights
Estimated valueThis is the price Wahi expects this property to sell for.
The calculation is powered by our Instant Home Value Estimate, which uses current market and property price trends to estimate your home’s value with a 90% accuracy rate.Not available
Price/Sqft$553/sqft
Monthly cost
Open Calculator
Description
Stunning New Construction End-Unit Townhome with LEGAL 2-Bedroom Suite! Welcome to this beautifully designed end-unit 5-bedroom, 3.5 bathroom townhome, thoughtfully built by Elite Venture Homes. Offering a rare opportunity to own a 2-bedroom legal basement suite with a separate entrance—perfect for extended family or rental income. Step inside and experience modern elegance with 9’ ceilings on both the main level and basement, creating a spacious, airy feel throughout. The garage comes fully insulated and drywalled, adding year-round comfort and functionality. The upper level contains 3 bedrooms, 2.5 bathrooms, Dedicated laundry room, Quartz countertops, Designer 30” textured flat panel kitchen cabinets, Full-height tile backsplash, Double bowl stainless steel undermount sink, Premium 4-piece Frigidaire stainless steel appliance package, including electric range, fridge, dishwasher, and OTR microwave. Quality finishes including LVP, tile, and carpet flooring. 9-foot ceiling on main floor and 9-foot basement ceiling height. Wire storage organizers in laundry, pantry, and all closets. Garage is insulated and drywalled (Mud and tape) with a ½ HP garage door-opener with two remotes. The lower-level legal basement suite contains 2 bedrooms and 1 full bathroom. Full kitchen with matching finishes and appliances, Separate laundry area and a PRIVATE entrance for added convenience and privacy. Peace of mind comes standard with a New Home Warranty, ensuring quality and protection for years to come. Situated in Calgary’s most sought-after community, you’re just steps away from: Scenic Bow River walking and biking paths, Beautiful parks, playgrounds, and top-rated schools. With easy access to Market Mall, Winsport, restaurants, Highway 1, and local shops. Neighbouring unit 1635 (A/B) are also available—don’t miss your chance to invest in modern, income-generating living with unmatched style and comfort. Welcome home to a lifestyle of convenience, comfort and a sound investment.
Property Details
Interior
Features
Main Floor
Kitchen
12`3" x 10`2"Dining Room
10`9" x 10`1"Family Room
10`9" x 12`0"Mud Room
5`2" x 3`5"Exterior
Features
Parking
Garage spaces 1
Garage type -
Other parking spaces 0
Total parking spaces 1
Property History
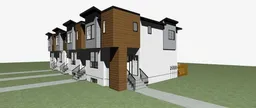 7
7
