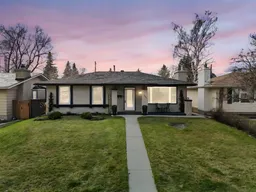This home is the definition of curb appeal — beautifully maintained and bursting with character from the moment you arrive. While the exterior draws you in, open the front door to discover a home that’s been thoughtfully updated with your lifestyle in mind. The main floor offers three comfortable bedrooms, making it easy to keep the whole family together. And if the teens are craving a little more independence, the fully finished basement is the perfect solution — complete with extra bedrooms and a spacious hangout area where they can relax or entertain their friends. For most, the fifth bedroom will bring great versatility — perfect for a work-from-home setup or that crafting or hobby room you’ve been dreaming of. Whatever your needs, there’s space here to make it your own! There is no doubt this kitchen is ready for the family chef! With generous counter space for meal prep, ample cabinetry, and a pantry, there’s room for all your ingredients, gadgets, and go-to snacks. Step outside and discover the crown jewel of this property — the yard! Attentively maintained over the years and it's ready for your first backyard BBQ. There’s a built-in gas line at the fire pit for cozy evenings, and another gas hookup ready for your grill. With everything in full bloom, it’s a sight to behold. Lovingly cared for and landscaped over the years, it just might be the nicest yard on the street — and one you’ll be proud to call your own. A lovely shed is ready to store all your gardening tools so you can continue the legacy of care this oasis has enjoyed. Location couldn’t be more convenient — just a short walk to a playground, an off-leash dog park, and even a disc golf course for some evening/weekend fun. The kids can easily bike to school, or you can breeze through drop-off in just five minutes. Plus, with quick access to major roadways, your morning commute is easy, whether you're heading north or south for work.
Inclusions: Dishwasher,Dryer,Microwave Hood Fan,Refrigerator,Stove(s),Washer
 50
50


