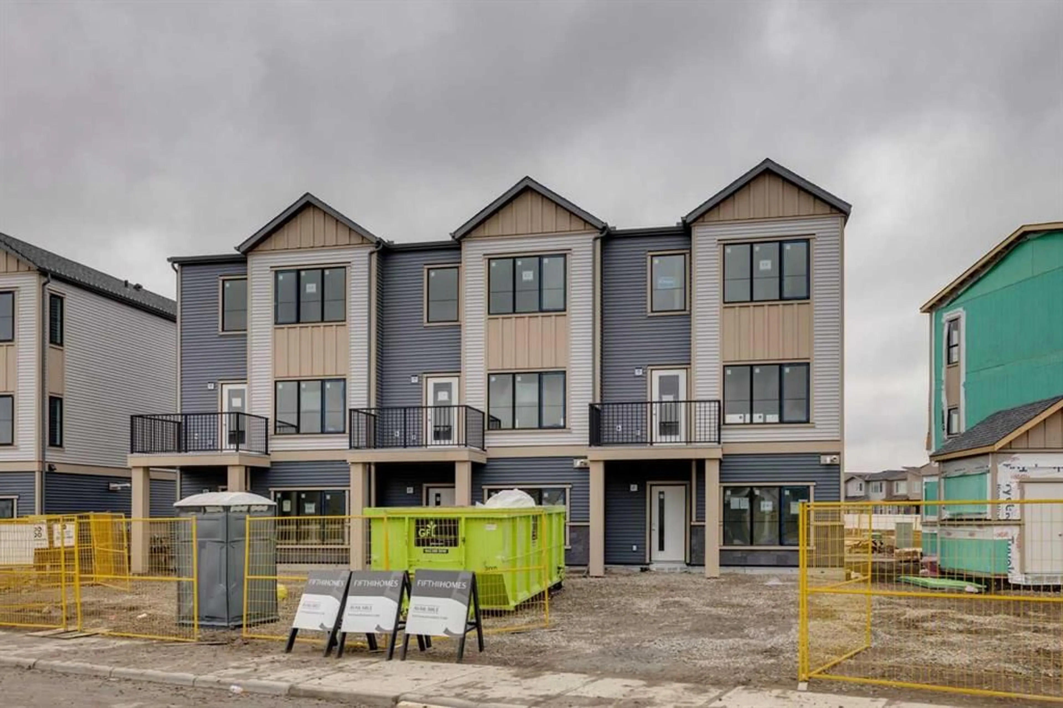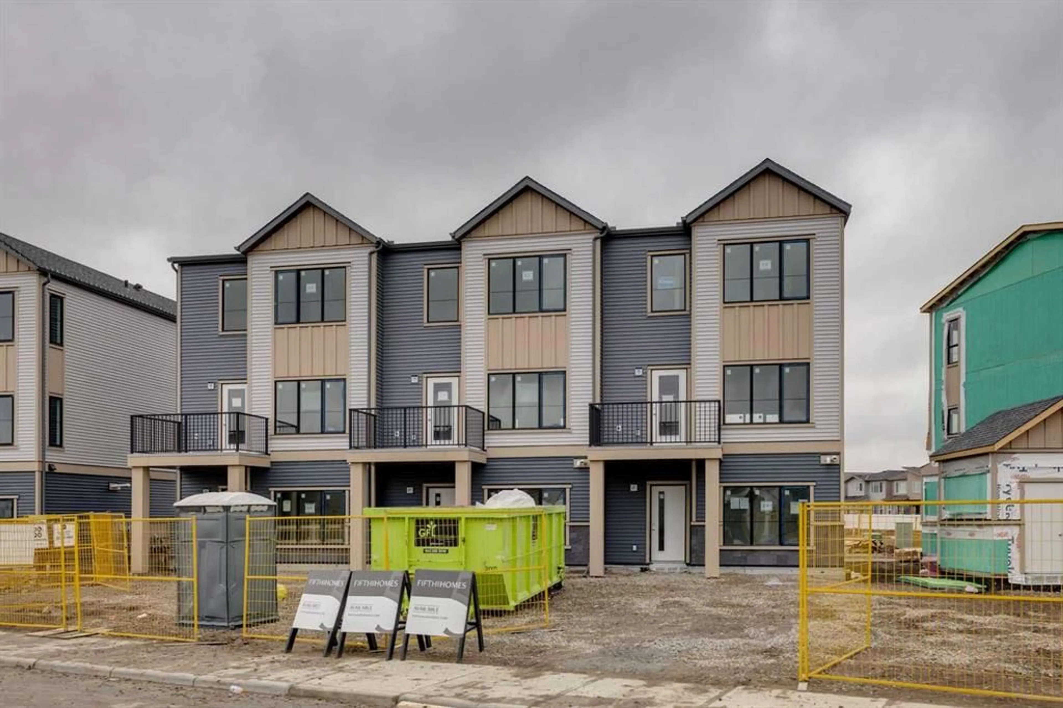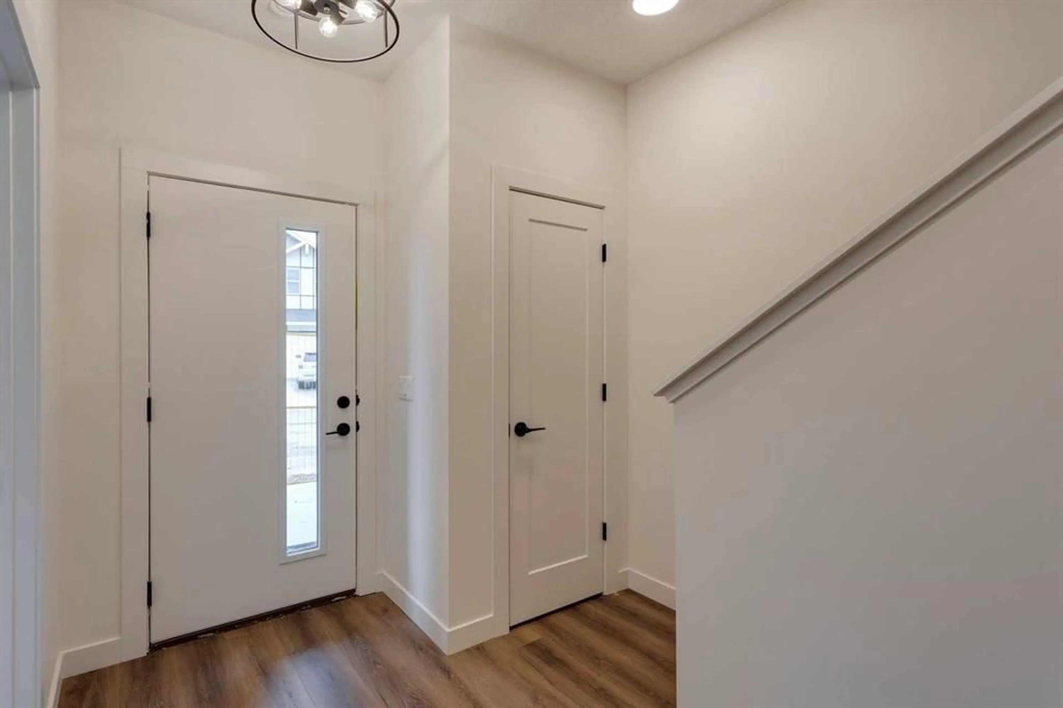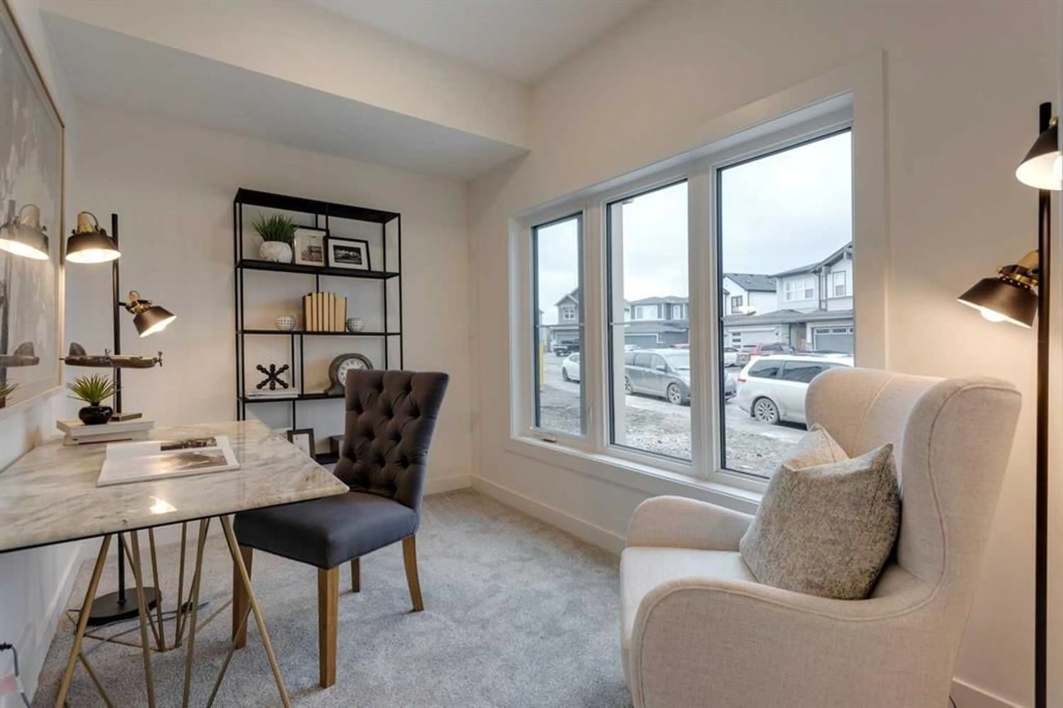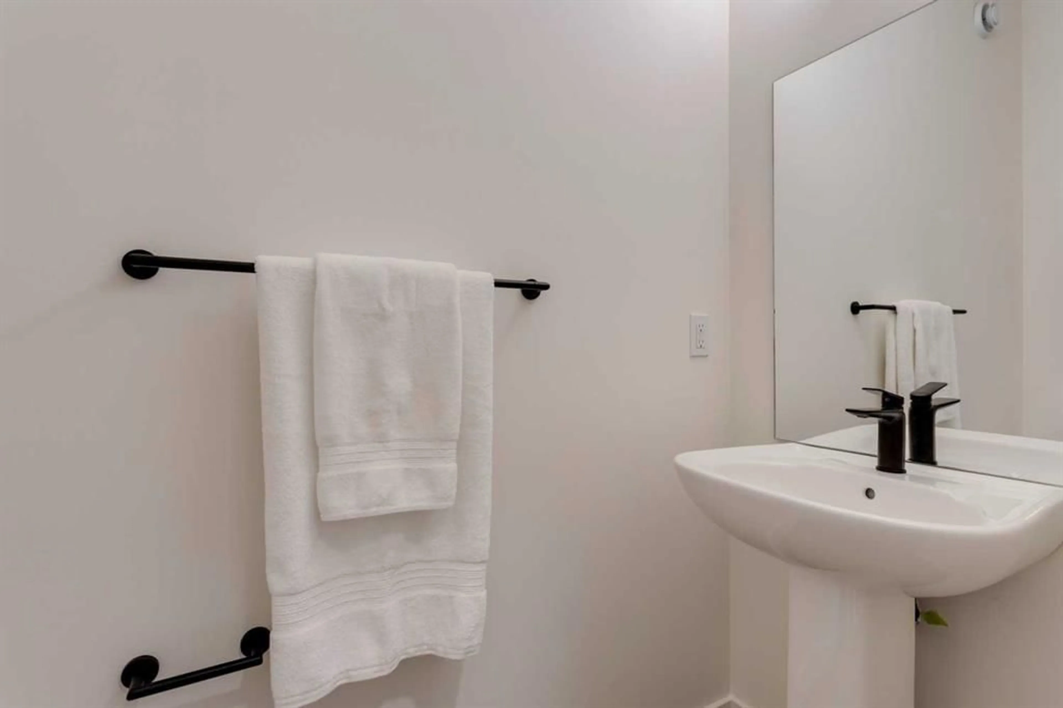24 Belvedere Terr, Calgary, Alberta T2A 0V9
Contact us about this property
Highlights
Estimated ValueThis is the price Wahi expects this property to sell for.
The calculation is powered by our Instant Home Value Estimate, which uses current market and property price trends to estimate your home’s value with a 90% accuracy rate.Not available
Price/Sqft$308/sqft
Est. Mortgage$2,254/mo
Maintenance fees$299/mo
Tax Amount ()-
Days On Market87 days
Description
Unbeatable value! Come see for yourself! The “Alden” is one of Fifth Avenue Homes’ most popular floor plans. This 3 storey, tri-plex style end unit townhome has over 1,700 sqft of luxury living space & a double attached rear garage with direct access into the home. The entry level has a spacious mudroom, 2 pc bath, flex room, which is perfect for a home office or gym & mechanical. The main floor, with an excellent, open plan, features a huge great room with 10x8 balcony, dream kitchen highlighted by an oversized, 5-stool breakfast bar island, Quartz countertops & custom tile backsplash, adjoining dining area, walk-in study & 2 pc bath. The upper level offers a 4 pc bath, laundry, 2 bedrooms & a gorgeous primary suite with walk-in closet, 4 pc ensuite (double basin vanity & 5’ step-in shower closet). High end plumbing & lighting fixtures throughout! Fifth Avenue Homes is well known for above standard finishings & attention to detail both in design & workmanship. This listing has just been completed & is ready for occupancy – pick your possession & move right in. GST included in sale price. Low condo fees of $299/month for landscaping, snow & trash removal - Builder is offering FREE condo fees for TWO years and will cover all monthly condo fees for 24 months starting the first month following the possession date. Payment details to be determined at time of an offer. The Cottages are situated in the heart of Belvedere & just minutes to all the amenities in East Hills Plaza (Costco, movie theatre, shops & restaurants), close to future CBE elementary school site & 10 minutes to downtown on the Max Purple transit. Belvedere offers a wonderful family lifestyle with parks, natural wetlands and pathways. Book a showing with your Realtor today!
Property Details
Interior
Features
Second Floor
Great Room
15`5" x 13`6"Kitchen
8`6" x 12`0"Dining Room
13`0" x 11`0"2pc Bathroom
Exterior
Features
Parking
Garage spaces 2
Garage type -
Other parking spaces 0
Total parking spaces 2
Property History
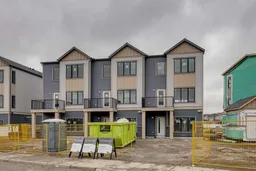 36
36
