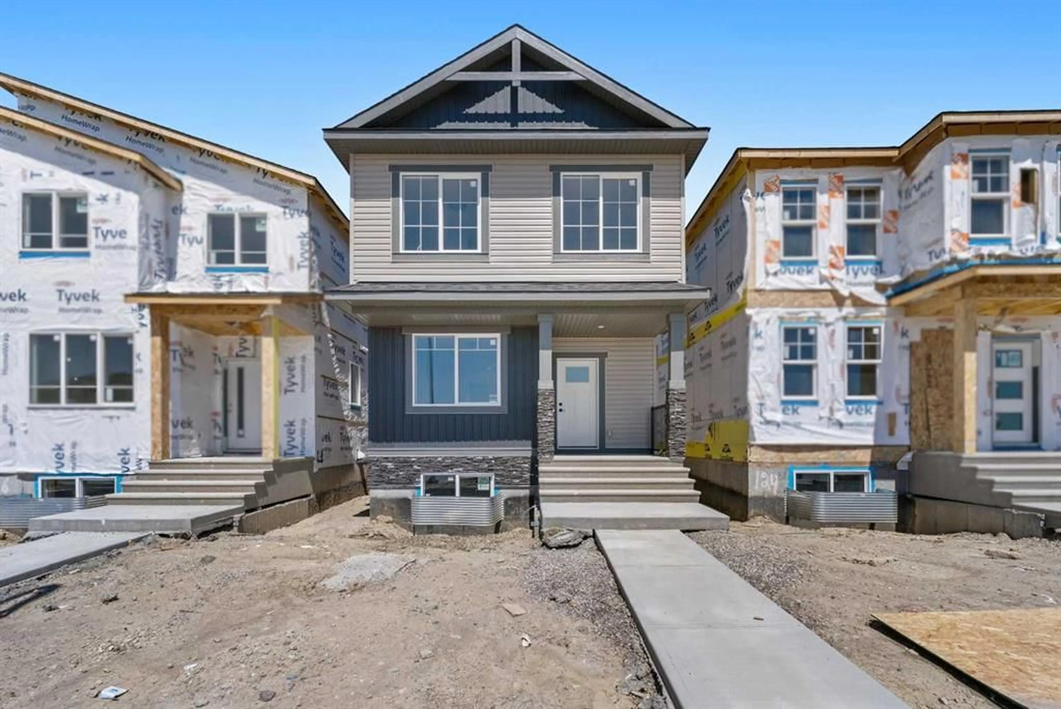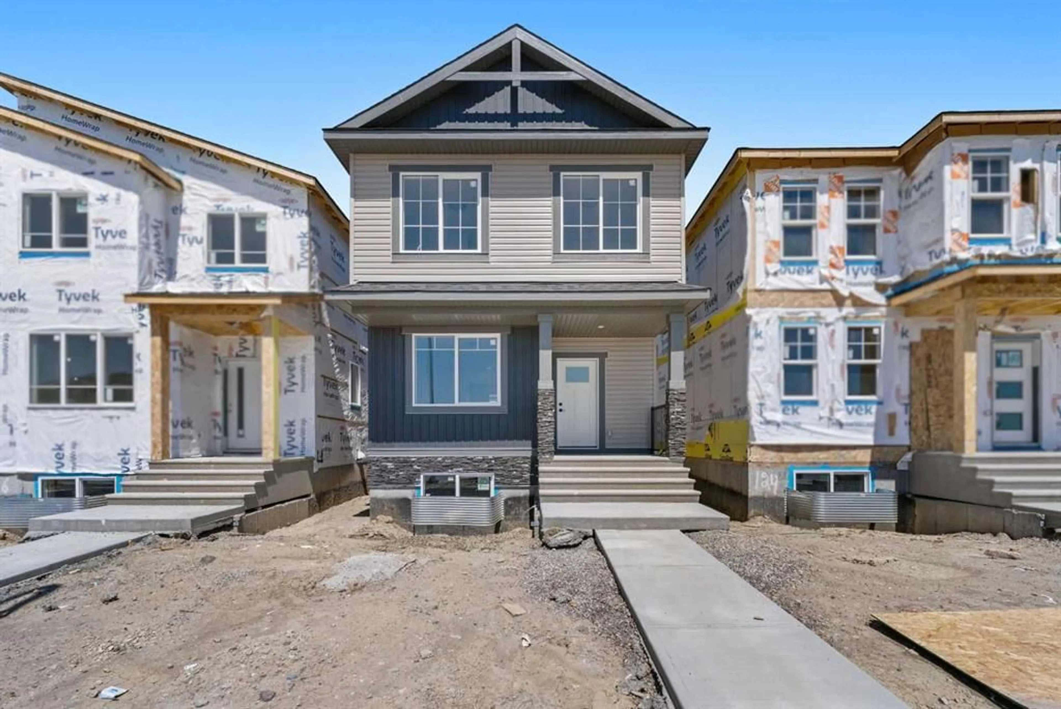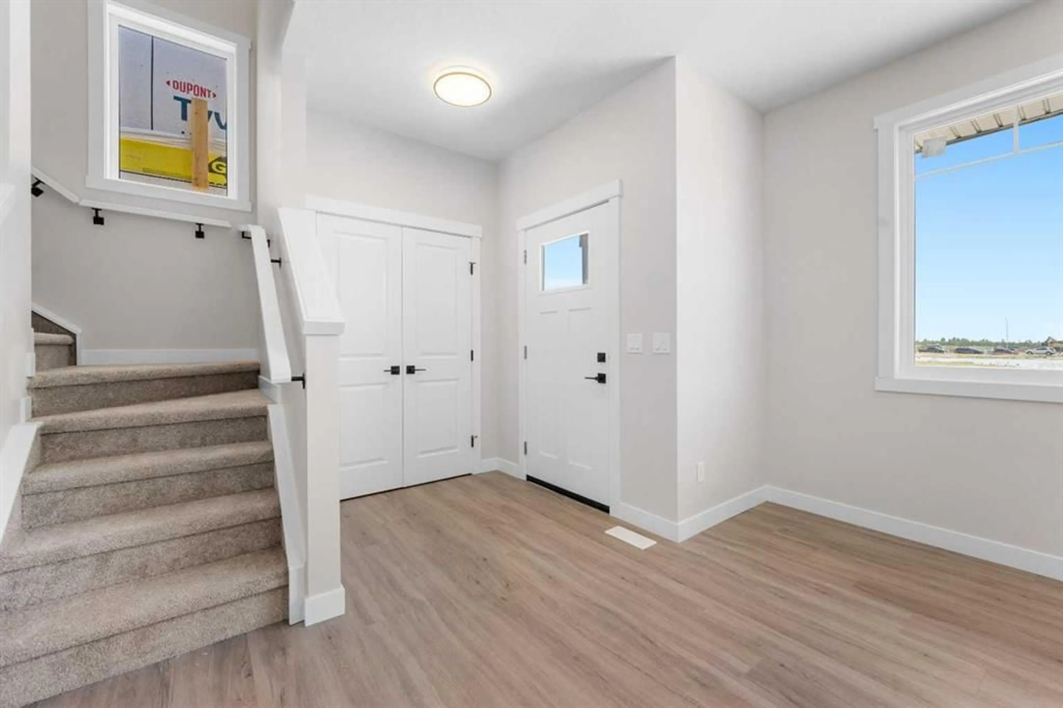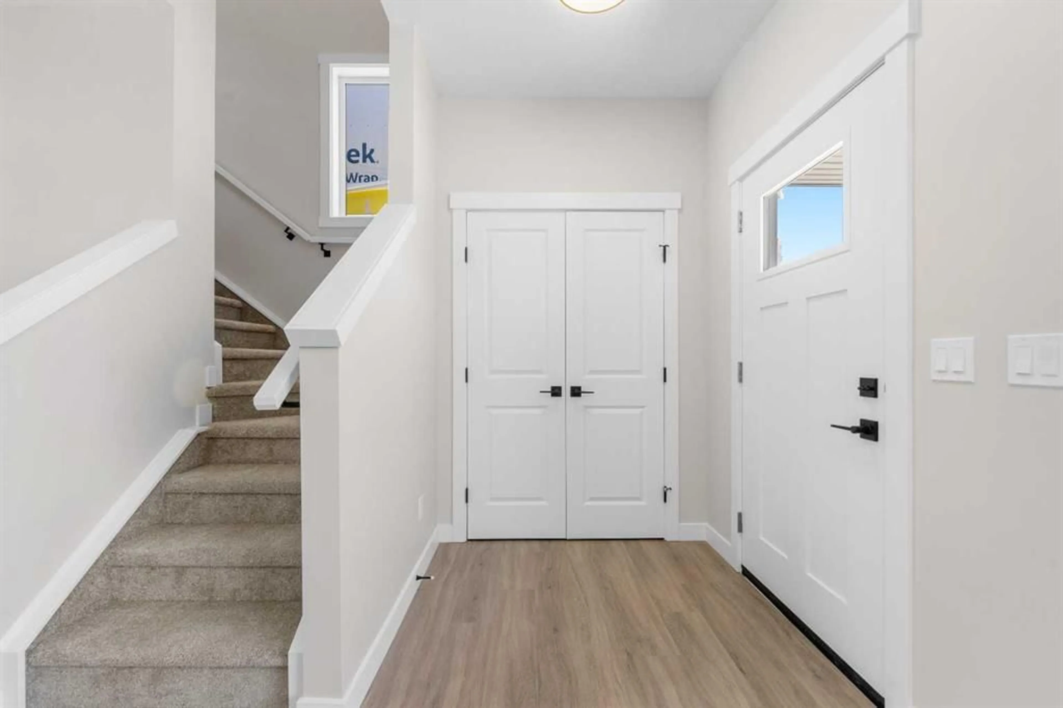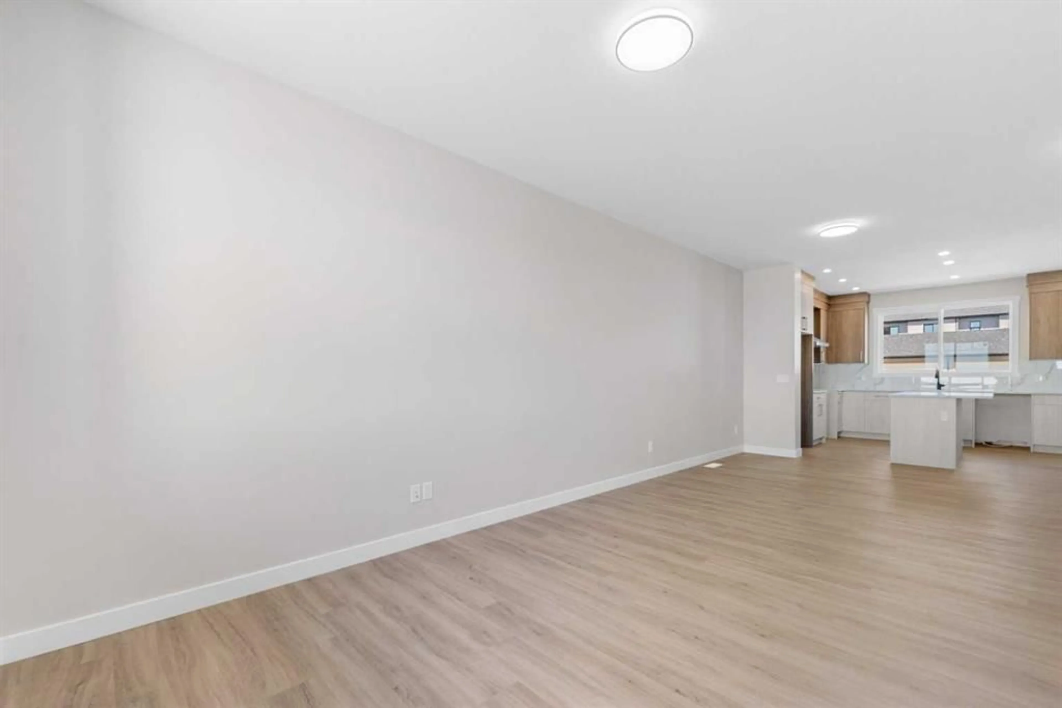120 Belvedere Pk, Calgary, Alberta T2A 8A1
Contact us about this property
Highlights
Estimated valueThis is the price Wahi expects this property to sell for.
The calculation is powered by our Instant Home Value Estimate, which uses current market and property price trends to estimate your home’s value with a 90% accuracy rate.Not available
Price/Sqft$407/sqft
Monthly cost
Open Calculator
Description
** Move in Ready | Brand New Home ** South Frontage | North Facing Backyard | Gorgeous Open Floor Plan | High Ceilings | Recessed Lighting | Full Height Cabinets | Quartz Countertops | Two Toned Kitchen | Island with Barstool Seating | Walk-in Pantry | 3 Upper Level Bedrooms | Upper Level Family Room | Upper Hall Laundry | Unfinished Basement | Separate Side Entry | Great Backyard | Rear Parking | Rear Lane | Steps Away from Belvedere Park | Close to All Amenities | Quick Access to Stoney Trail. Welcome to your stunning brand new home boasting 1,545 SqFt throughout the main and upper levels with an additional 676 SqFt in the unfinished basement. This home's beauty starts outside, the smooth grey siding with a crisp white trim and an extended front porch entry. The front door opens to a foyer with closet storage and views into the open floor plan. The front living room is bright with natural light and incredible living space. The living room blends seamlessly into the dining room ready for a large table to fit your whole family. The two toned kitchen is outfitted with full height cabinets and thick quartz countertops. The centre island has space for barstool seating. Across from the island is a walk-in pantry for dry goods storage. At the rear of the home is a mud room that leads to the backyard and rear parking. The main level is complete with a 2pc bath. Upstairs is designed for comfort! This level has plush carpet flooring throughout the 3 spacious bedrooms and the bonus family room. The primary bedroom is paired with a walk-in closet and private 3pc ensuite with a walk-in shower. Bedrooms 2 & 3 share the 4pc bath with a tub/shower combo. The hall laundry space is great as its upstairs near all the bedrooms. Downstairs, the unfinished basement has a separate side entry and rough-ins making future development a breeze. Outside is a great backyard with rear parking accessible through the back lane. This home is steps away from the Belvedere park, playground and basket ball courts! Walk to your local shopping centre as its minutes away! Shops include Costco, Walmart, Sport Check and more! The commute into the city is simple, a 5 minute drive gets you directly onto Stoney Trail. Hurry and book a showing at this gorgeous family home today!
Property Details
Interior
Features
Upper Floor
Bedroom - Primary
13`6" x 12`0"Pantry
3pc Ensuite bath
5`0" x 10`7"4pc Bathroom
8`0" x 4`11"Exterior
Parking
Garage spaces -
Garage type -
Total parking spaces 2
Property History
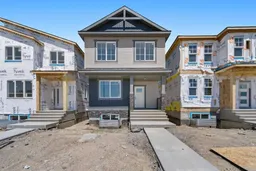 39
39
