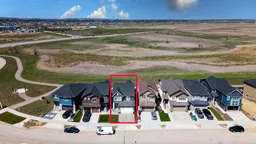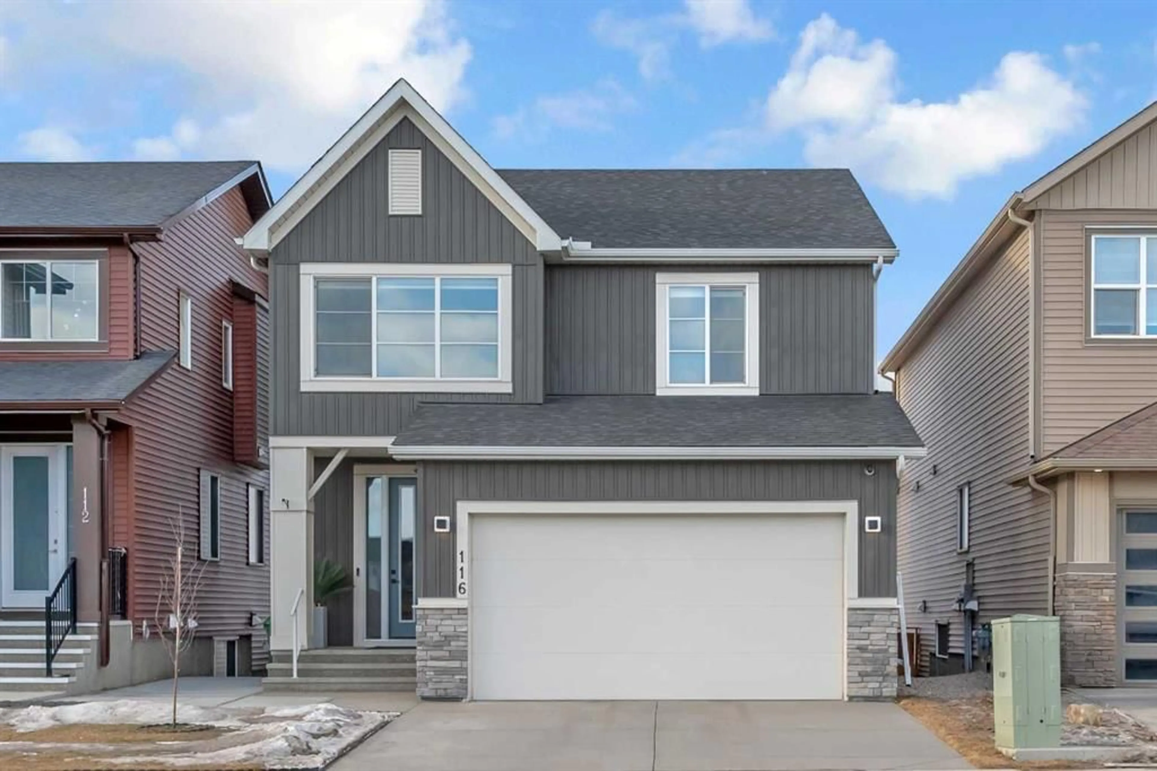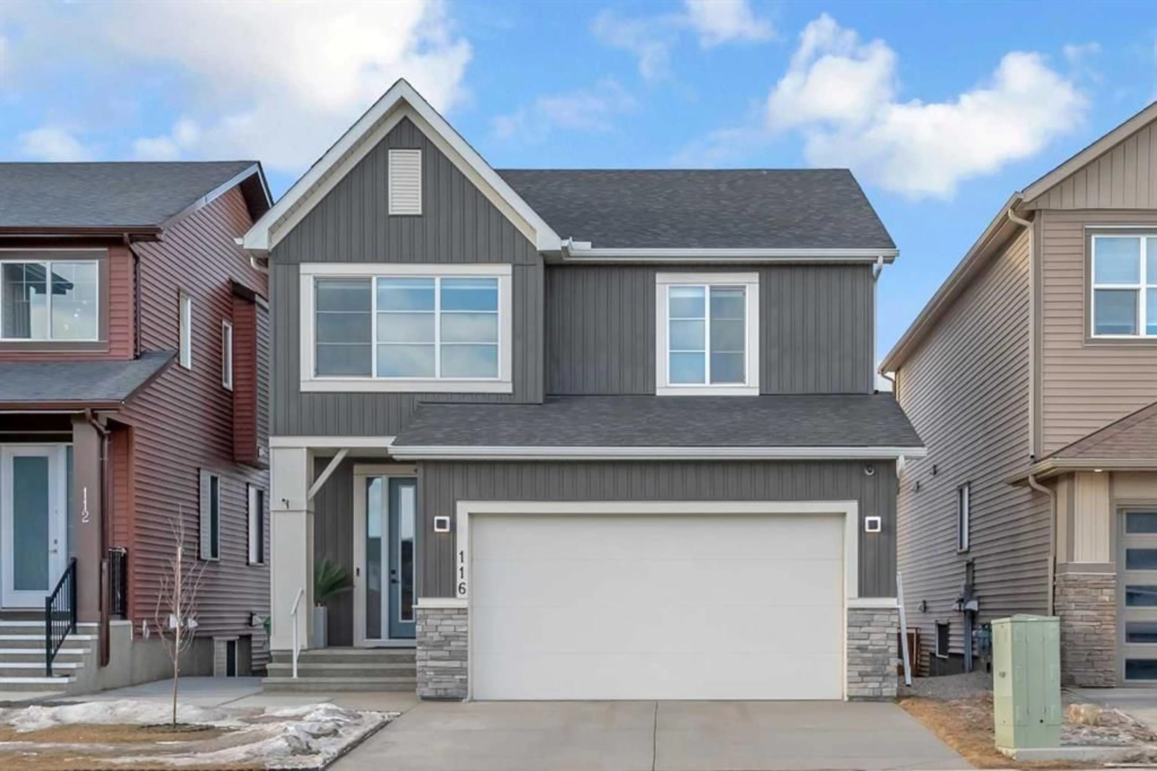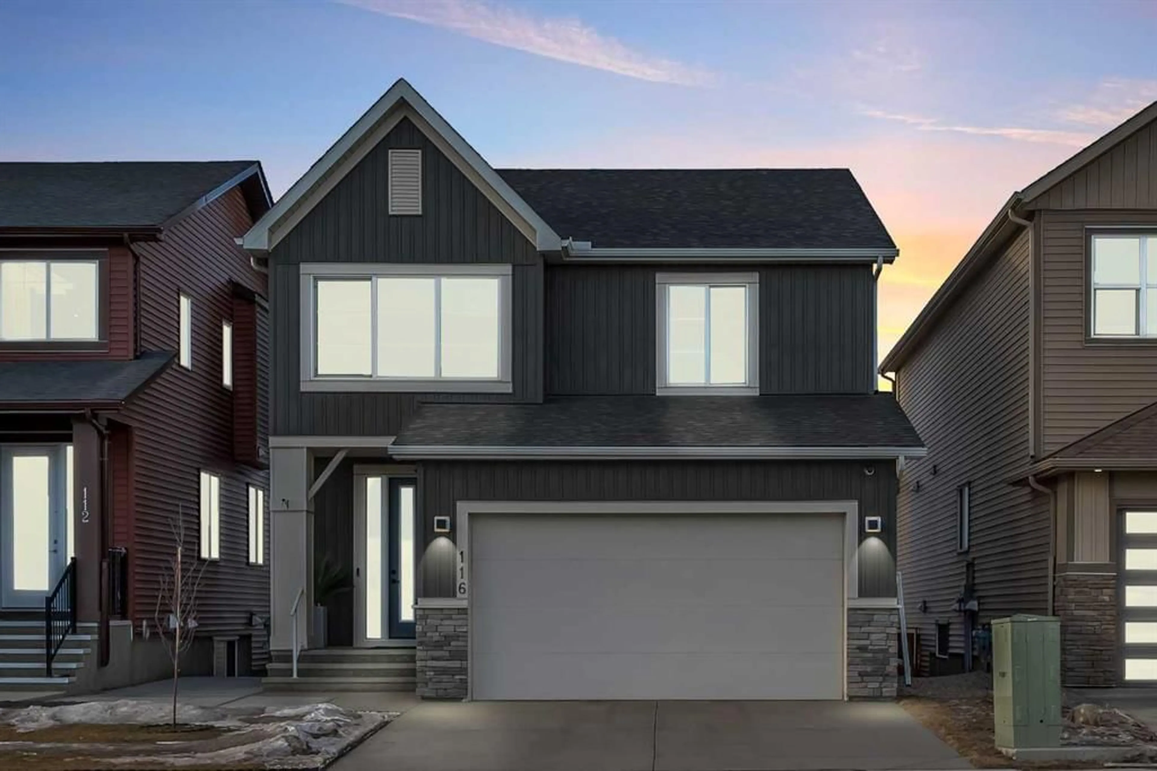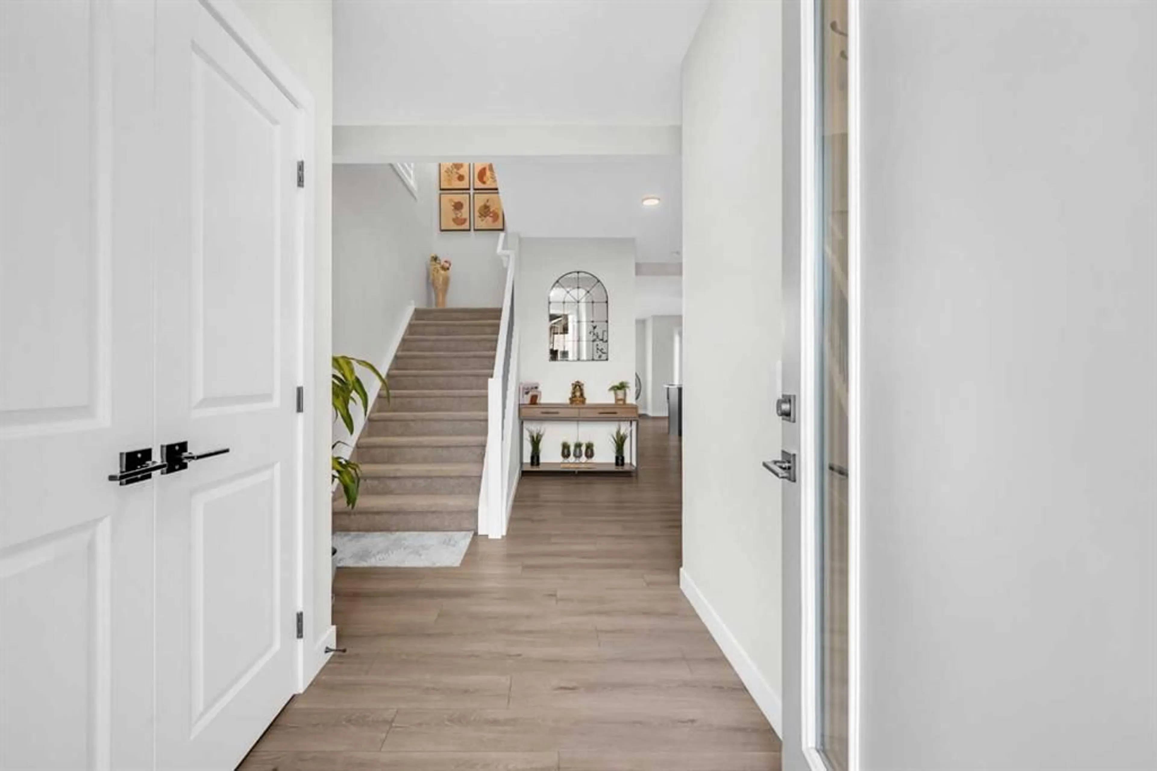116 Belvedere Dr, Calgary, Alberta T2A 7G1
Contact us about this property
Highlights
Estimated ValueThis is the price Wahi expects this property to sell for.
The calculation is powered by our Instant Home Value Estimate, which uses current market and property price trends to estimate your home’s value with a 90% accuracy rate.Not available
Price/Sqft$376/sqft
Est. Mortgage$3,861/mo
Tax Amount (2024)$5,069/yr
Days On Market65 days
Description
This elegant home, situated in the highly desirable community of Belvedere, is built on a premium walkout/sunshine lot backing onto a serene pond and walking path. Offering six bedrooms, an office, four full bathrooms, a spacious bonus room, and a double attached garage, this stunning residence is designed for both luxury and comfort. The main floor features an open-concept design that welcomes abundant natural light. Highlights include 9-ft ceilings, a spacious living area, a full bathroom, a gourmet kitchen with a gas range, a built-in microwave, an upgraded refrigerator with a touch panel screen, and a large pantry. The separate office can easily be converted into an additional bedroom. Premium finishes include luxury vinyl plank flooring, quartz countertops, and stainless steel appliances. A/C rough-ins are also included. The upper level boasts four generous bedrooms, a huge family room, a laundry room, and two full bathrooms and main level has one full bathroom. Beautiful wallpapers and artistic wall décor enhance the home’s charm. The fully finished walkout basement features a legal two-bedroom with a private entrance, backing directly onto the picturesque pond and wetland. The basement is currently rented, providing an excellent income opportunity. Conveniently located within walking distance of a major shopping plaza, including Costco, banks, restaurants, and a Cineplex, this home offers easy access to all amenities. It is just one minute from major highways and seven minutes from Chestermere Lake, with a bus stop nearby. Experience luxury living in a tranquil setting, where every detail is thoughtfully designed for comfort and elegance.
Property Details
Interior
Features
Second Floor
Bedroom
13`4" x 9`7"Bedroom
13`4" x 9`7"Bedroom
13`4" x 9`8"Laundry
5`4" x 8`2"Exterior
Features
Parking
Garage spaces 2
Garage type -
Other parking spaces 2
Total parking spaces 4
Property History
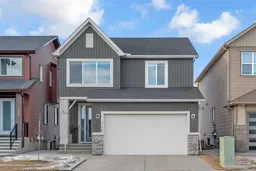 48
48