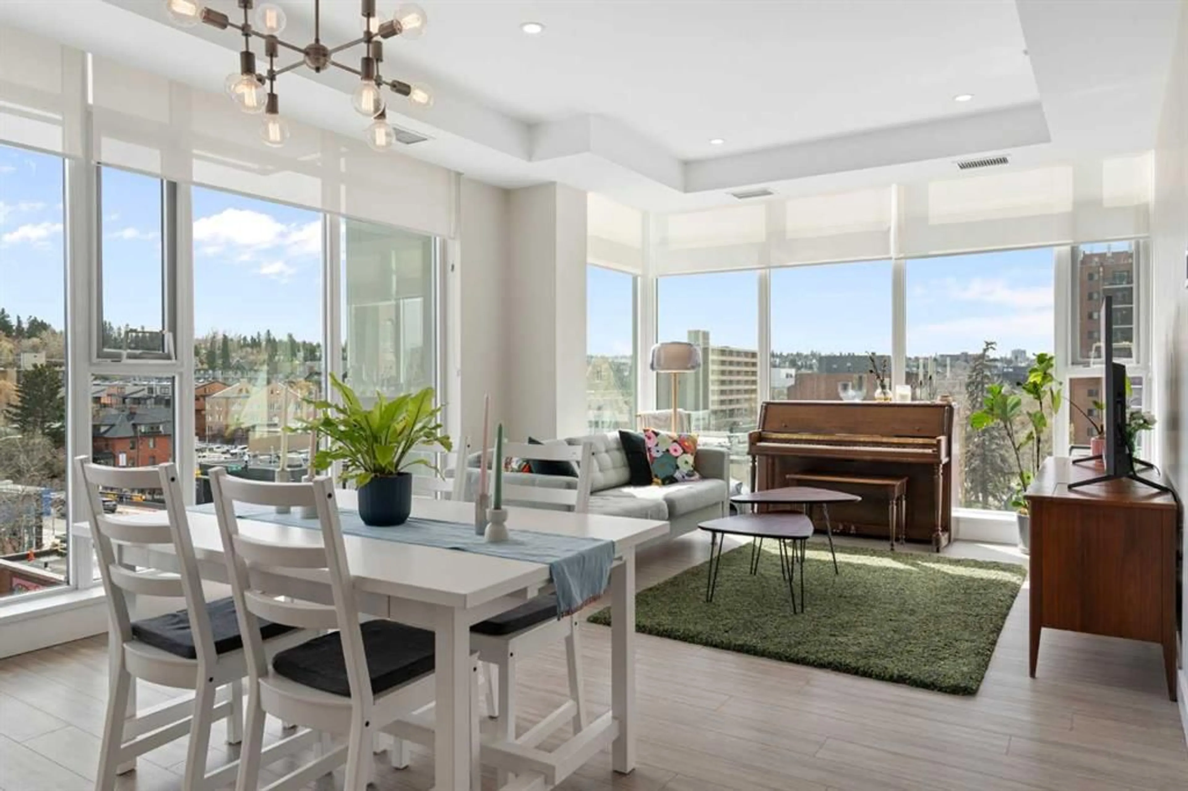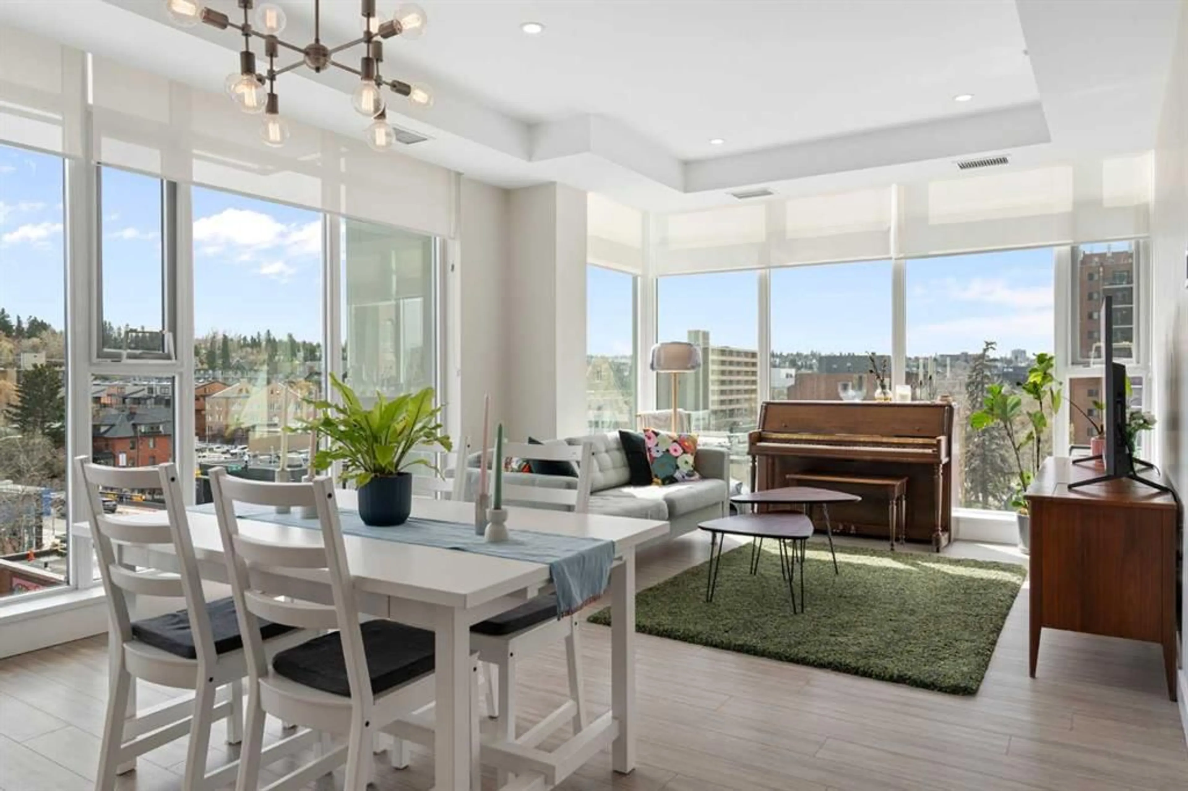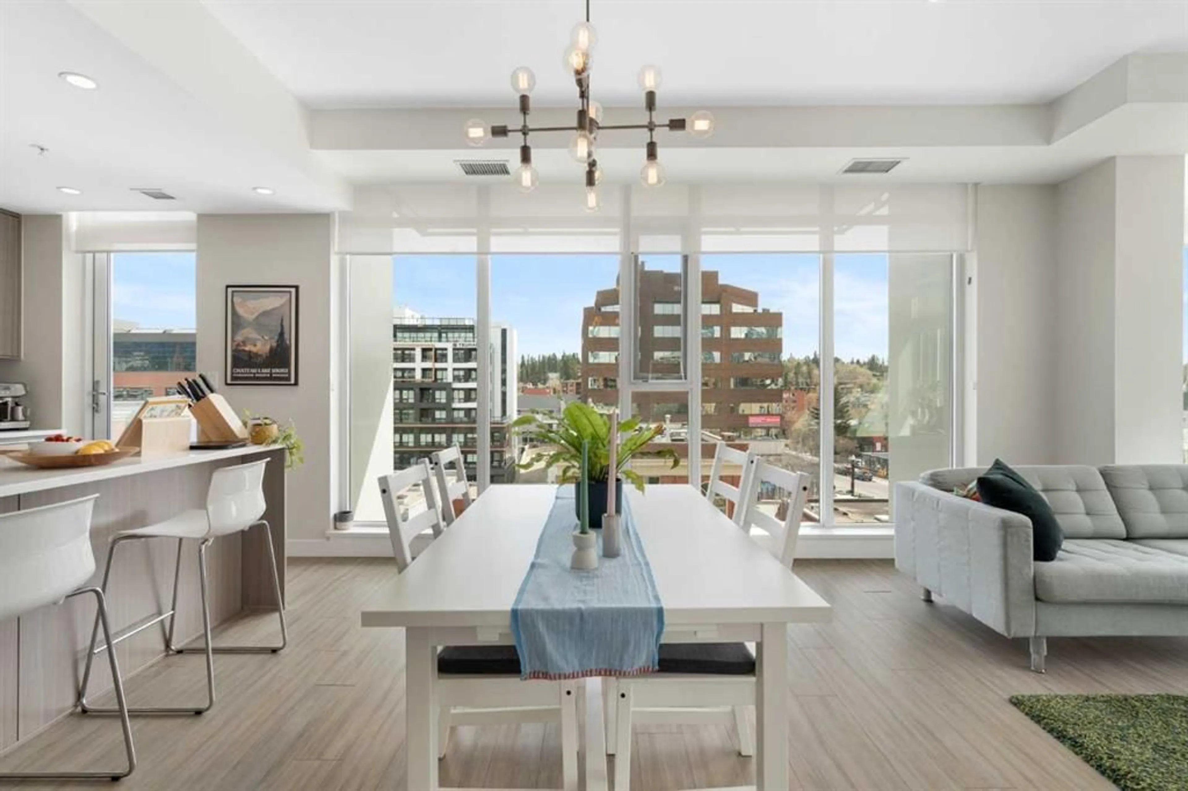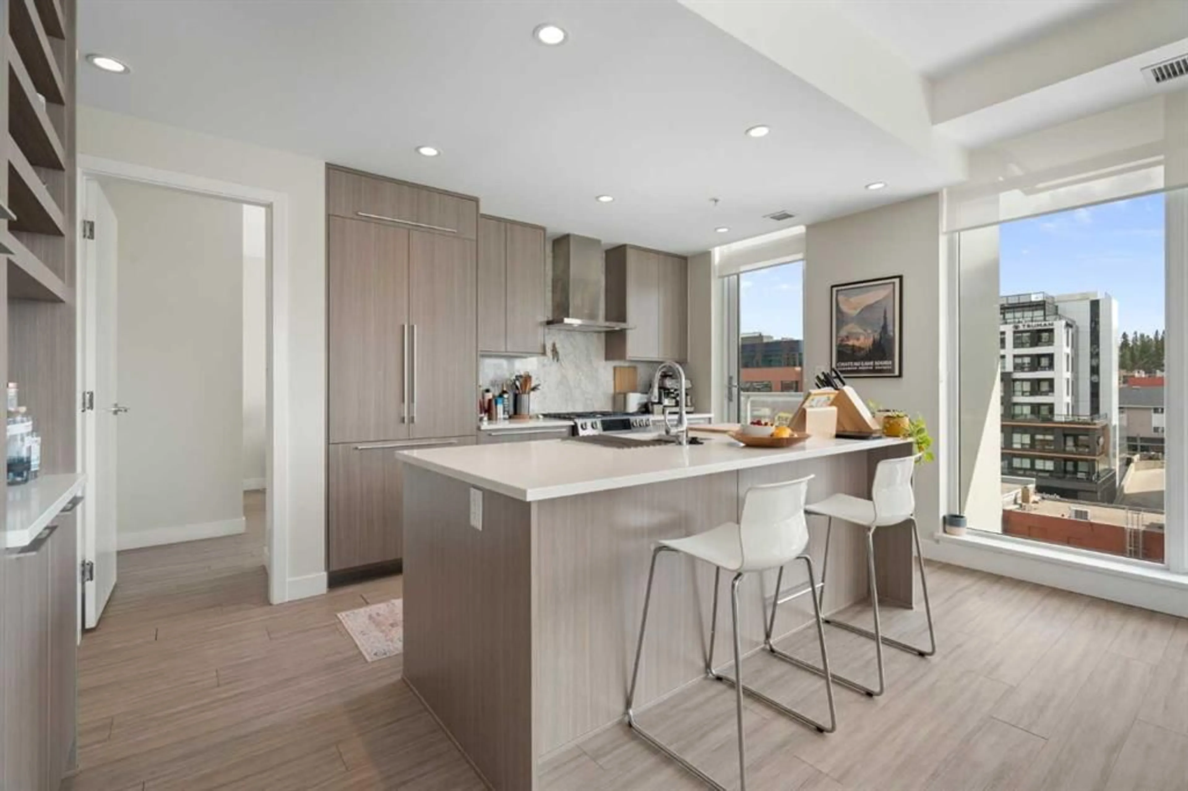930 16 Ave #410, Calgary, Alberta T2R 1C2
Contact us about this property
Highlights
Estimated ValueThis is the price Wahi expects this property to sell for.
The calculation is powered by our Instant Home Value Estimate, which uses current market and property price trends to estimate your home’s value with a 90% accuracy rate.Not available
Price/Sqft$704/sqft
Est. Mortgage$2,787/mo
Maintenance fees$884/mo
Tax Amount (2024)$3,898/yr
Days On Market2 days
Description
Welcome to this amazing 2-bedroom 2-bathroom condo in Calgary’s iconic Royal building, elevated above historic Mount Royal Village West and one block from the local shops, cafes and culinary delights along 17th Avenue district. With sophisticated craftsmanship and carefully curated finishings, the space exudes a feeling of modern contemporary living complemented by vinyl plank wood floors and high 9 foot ceilings. Enjoy your dream kitchen with gleaming quartz countertops, custom built-ins, a gas range, and a sleek kitchen island ideal for everyday living and entertaining. Both the refrigerator and dishwasher are integrated into the cabinetry for an ultra minimalist look. Natural light floods the dining and living area from south facing floor-to-ceiling windows. Take a moment outside on your sunny balcony to enjoy the beautiful view of lower Mount Royal and beyond! Enter your cozy primary bedroom complete with walk-in closet and luxurious ensuite, designed with ultimate comfort in mind featuring in-floor heating, double vanities, and a glass shower. A second generously sized bedroom and second 4-piece bathroom complete the space. The unit comes equipped with in-suite laundry, central A/C, one assigned storage locker conveniently located on the same floor, one assigned underground parking spot, and full access to the Royal’s incomparable building amenities. A state-of-the-art 24/7 fitness centre, squash court, steam room & sauna, rooftop terrace, and social room are located on the 5th floor allowing for true luxury living! The Royal is an exceptionally well-managed building with an inviting 24/7 concierge, secure parking, secure bike storage, and is pet-friendly. Schedule your private viewing today to see this property in person.
Property Details
Interior
Features
Main Floor
Bedroom - Primary
14`7" x 12`4"3pc Ensuite bath
11`3" x 4`11"Bedroom
8`11" x 12`0"4pc Bathroom
8`0" x 5`5"Exterior
Features
Parking
Garage spaces -
Garage type -
Total parking spaces 1
Condo Details
Amenities
Bicycle Storage, Elevator(s), Fitness Center, Game Court Interior, Park, Parking
Inclusions
Property History
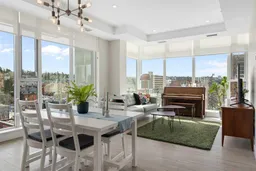 43
43
