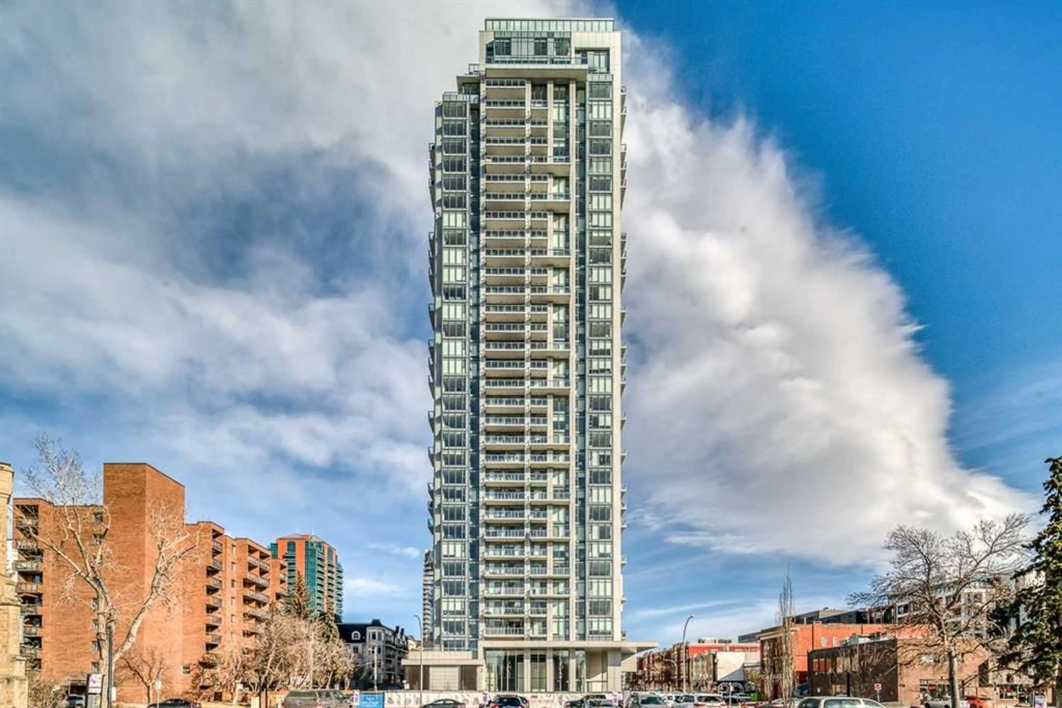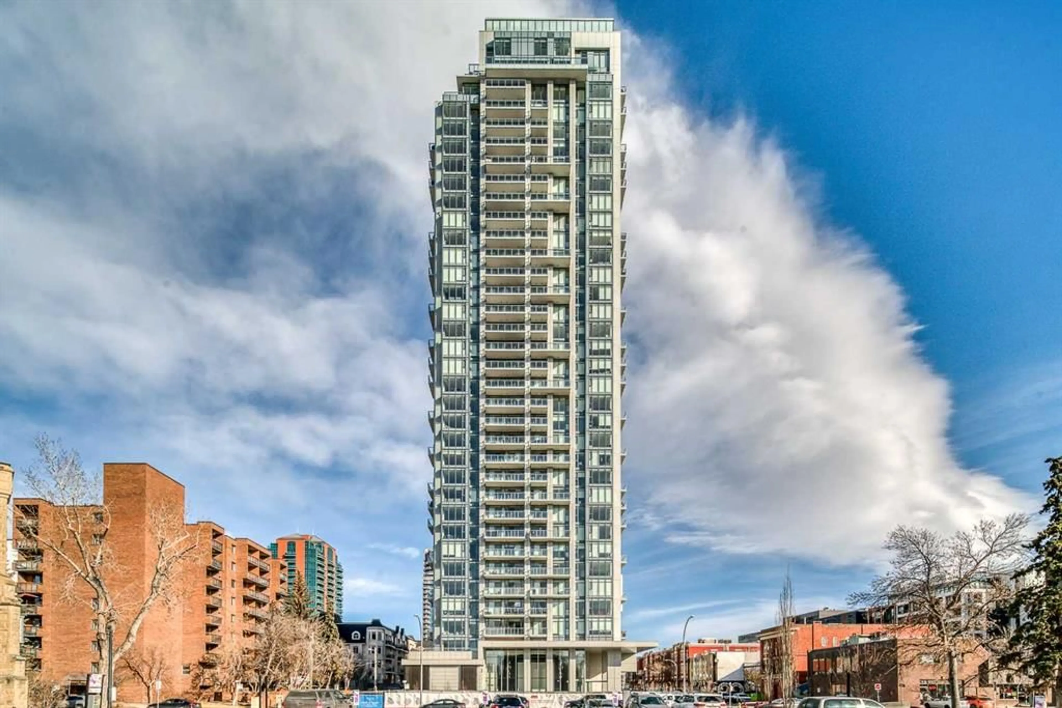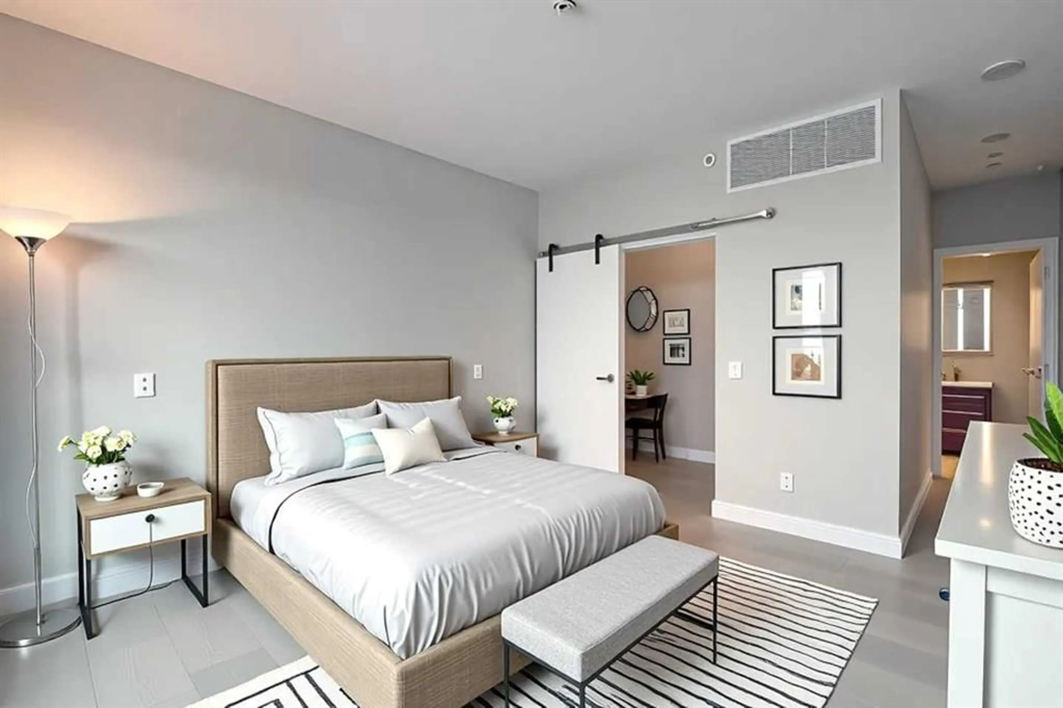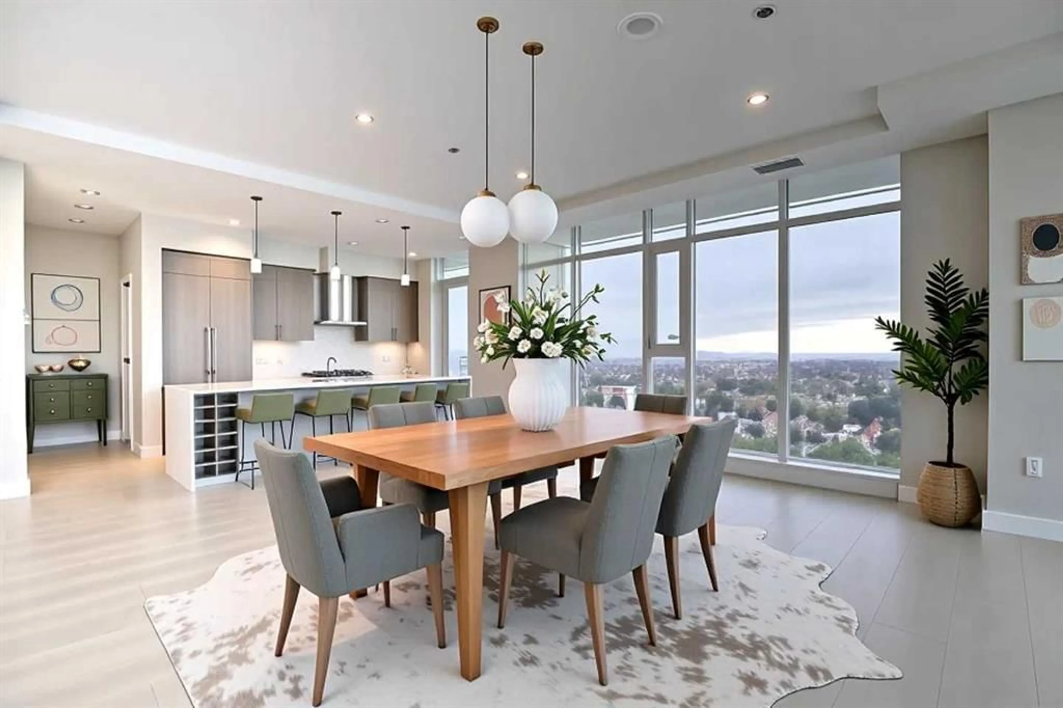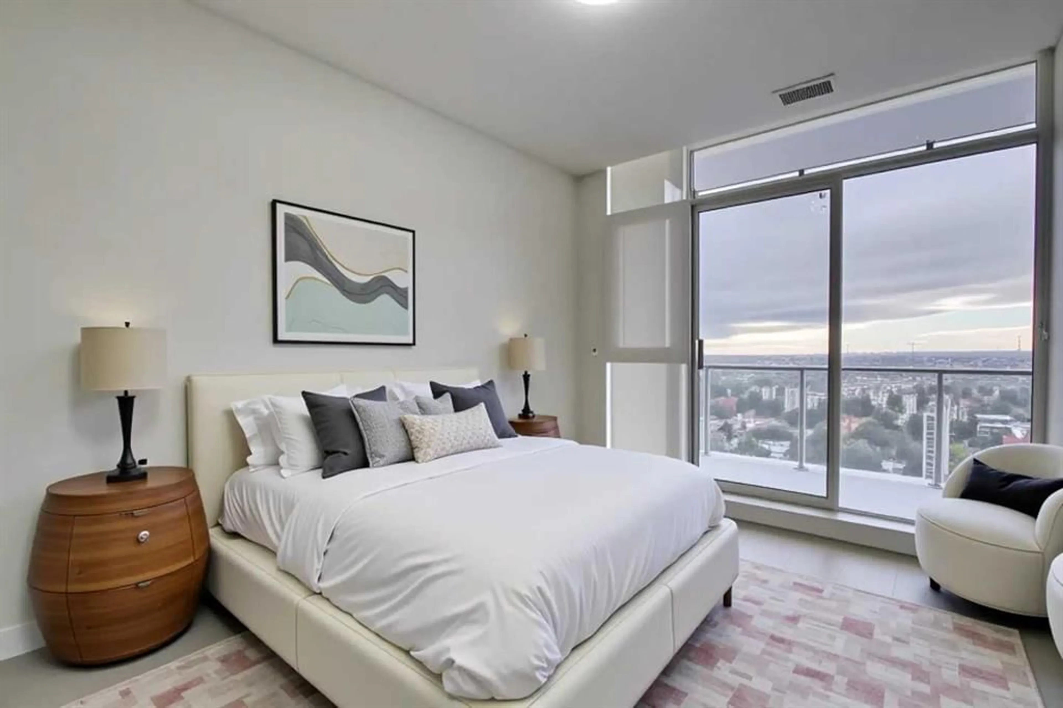930 16 Ave #3105, Calgary, Alberta T2R 1C2
Contact us about this property
Highlights
Estimated valueThis is the price Wahi expects this property to sell for.
The calculation is powered by our Instant Home Value Estimate, which uses current market and property price trends to estimate your home’s value with a 90% accuracy rate.Not available
Price/Sqft$819/sqft
Monthly cost
Open Calculator
Description
Welcome to unparalleled luxury in the sky. Perched on the prestigious 31st floor of The Royal, this exquisite southwest corner condo offers over 1,500 sq ft of refined living space, thoughtfully designed for those who appreciate sophistication, sunlight, and sweeping mountain vistas. With floor-to-ceiling windows framing the dramatic skyline and unobstructed views of the Rockies, every room is bathed in natural light—from the golden morning glow to vibrant sunset hues. The southwest exposure ensures warmth and brightness throughout the day, creating a serene, sun-drenched ambiance. The open-concept layout blends style and function, featuring two spacious bedrooms, two spa-inspired bathrooms, and a beautifully appointed chef’s kitchen with high-end appliances, sleek cabinetry, and a stunning waterfall island—perfect for entertaining or enjoying a quiet morning coffee with a view. The expansive primary suite boasts a luxurious ensuite, walk-in closet, and mountain views that never get old. The secondary bedroom offers its own generous dimensions, ideal for guests or a home office setup with incredible scenery. Located in one of Calgary’s most coveted high-rise buildings, The Royal offers a full suite of world-class amenities, including 24/7 concierge service, fitness centre, steam room, and a beautifully landscaped outdoor terrace. Just steps from Mount Royal Village, 17th Avenue, and some of the city’s finest dining, shopping, and entertainment. This is more than a home—it’s a lifestyle of elevated living, breathtaking beauty, and downtown convenience.
Property Details
Interior
Features
Main Floor
Bedroom - Primary
13`0" x 12`4"5pc Ensuite bath
8`2" x 10`9"Flex Space
17`6" x 10`11"Dining Room
14`10" x 9`2"Exterior
Features
Parking
Garage spaces -
Garage type -
Total parking spaces 2
Condo Details
Amenities
Elevator(s), Fitness Center, Party Room, Secured Parking, Visitor Parking
Inclusions
Property History
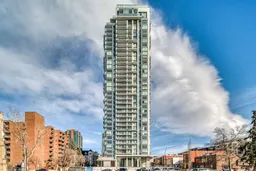 37
37
