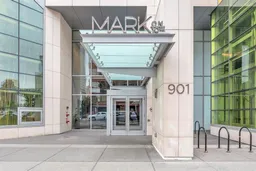Urban Sophistication with Downtown Views at Mark on 10th
Experience stylish city living in this beautifully appointed 1-bedroom, 1-bathroom condo in the sought-after Mark on 10th. Intelligently designed space, contemporary finishes, and access to top-tier building amenities in the heart of Calgary’s Beltline. The open-concept layout is bright and welcoming, with floor-to-ceiling windows and 9-foot ceilings creating an airy, expansive feel. A modern kitchen features full-height white cabinetry, quartz countertops, a gas cooktop, and streamlined built-in appliances. Step out onto the balcony, accessible directly from the living room. It's the perfect place to enjoy your morning coffee or unwind in the evening while taking in the city skyline. The bedroom comfortably fits a queen bed and offers ample closet space, while large windows fill the room with natural light. The sleek 3-piece bathroom features modern fixtures and a glass walk-in shower, providing a clean and refreshing finish. In-suite laundry, air conditioning, a titled underground parking stall, and a private storage locker round out the features of this move-in ready home. Residents of Mark on 10th enjoy exclusive access to premium amenities, including a rooftop hot tub and BBQ area with skyline views, a fully equipped fitness centre with sauna and steam room, a stylish indoor lounge with games and media space, 24-hour concierge service, guest suite, and secure underground visitor parking. With grocery stores, transit, restaurants, and the energy of 17th Avenue just steps away, this condo offers the best of downtown living—modern design, walkability, and an unbeatable location.
Inclusions: Built-In Oven,Dishwasher,Garage Control(s),Gas Cooktop,Microwave,Refrigerator,Washer/Dryer
 43
43


