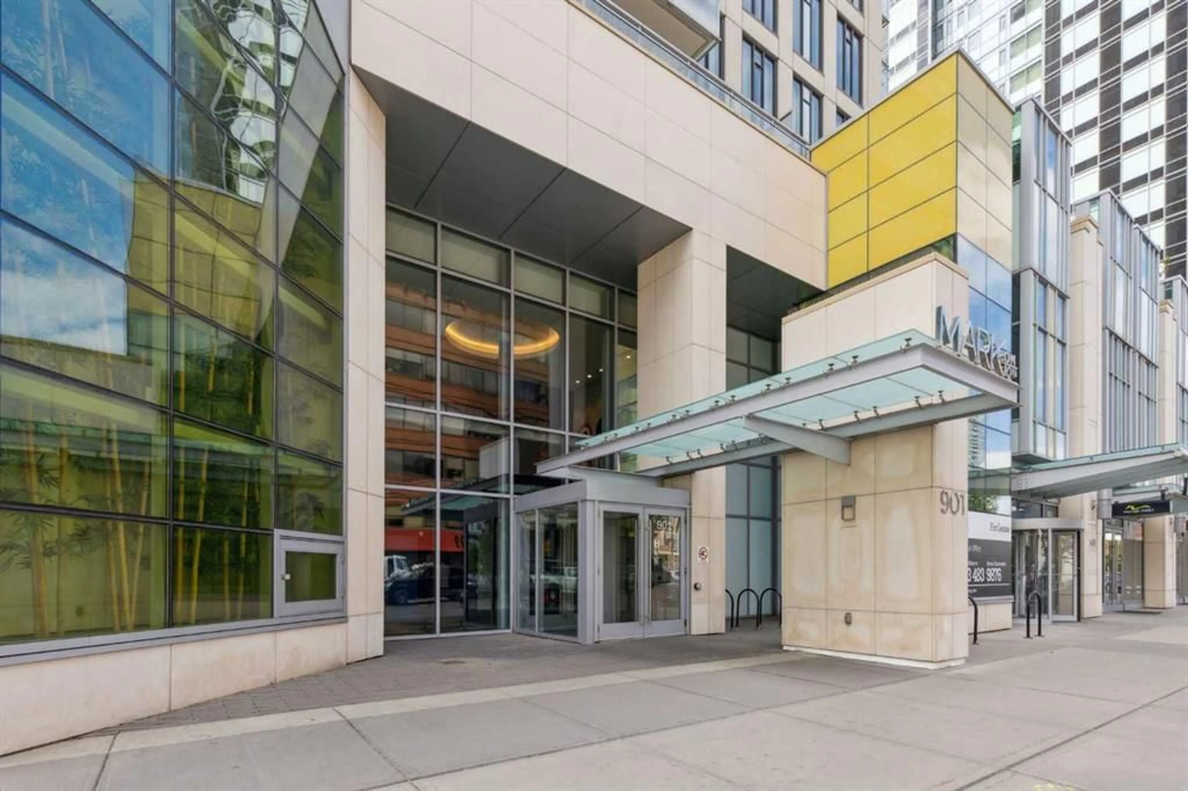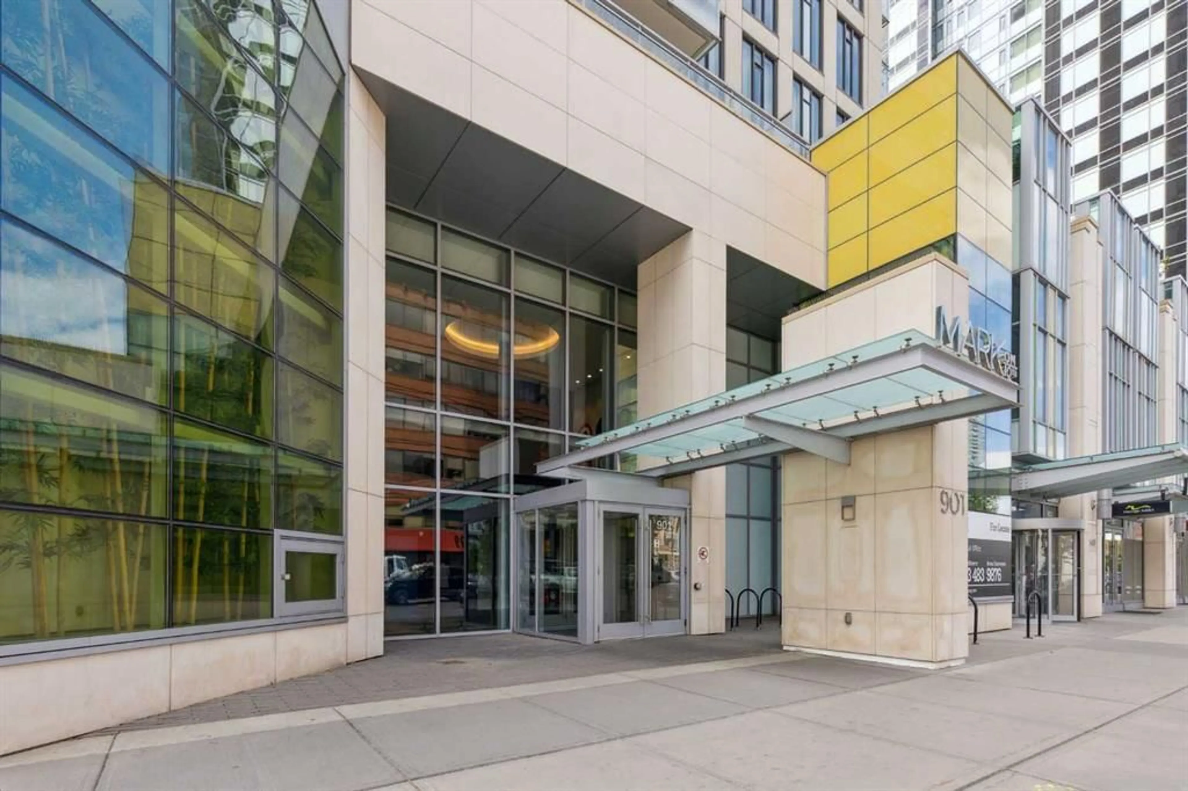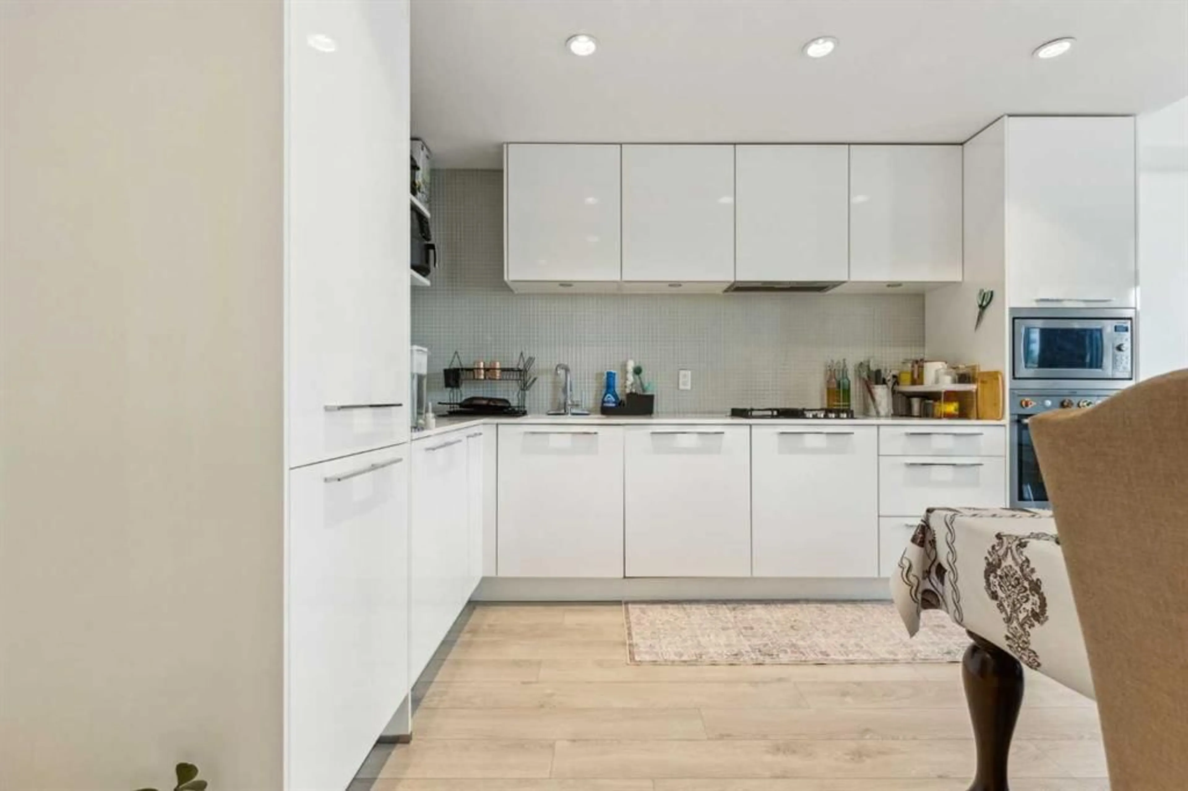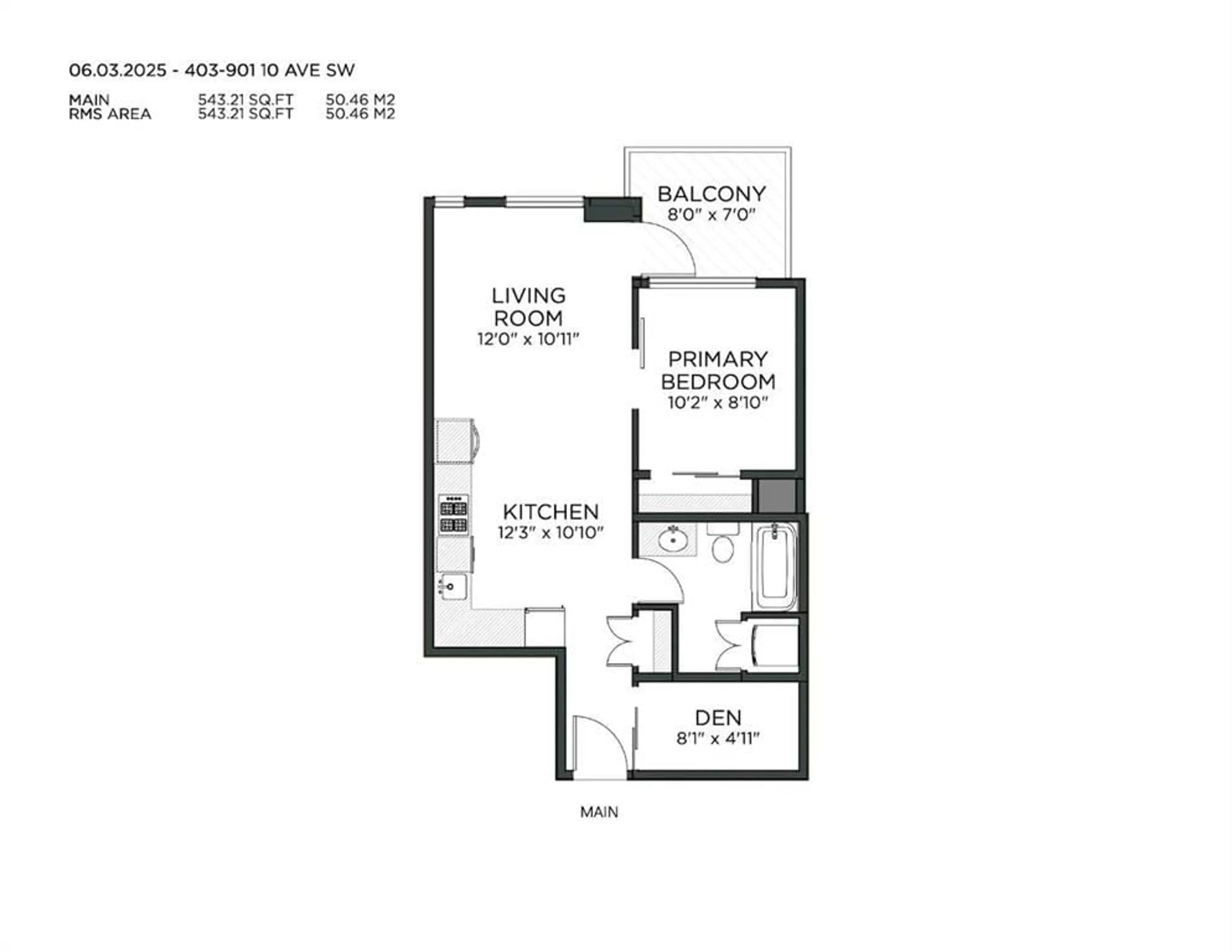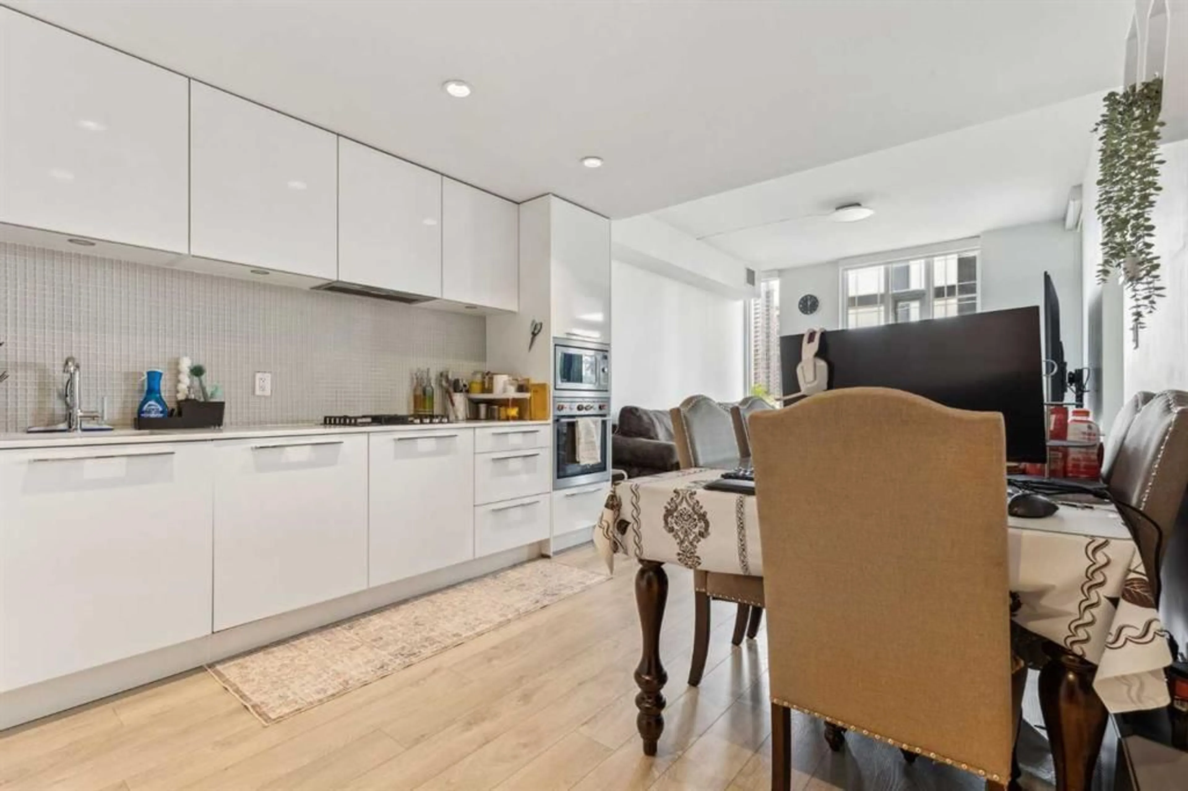901 10 Ave #403, Calgary, Alberta T2R 0B5
Contact us about this property
Highlights
Estimated valueThis is the price Wahi expects this property to sell for.
The calculation is powered by our Instant Home Value Estimate, which uses current market and property price trends to estimate your home’s value with a 90% accuracy rate.Not available
Price/Sqft$598/sqft
Monthly cost
Open Calculator
Description
******SELLER IS OFFERING TO PAY 6-MONTHS OF CONDO FEES FOR A QUICK POSSESSION******** Urban Sophistication in the Heart of Calgary Experience the ultimate in urban luxury with this 1-bedroom plus den condo in the highly sought-after Mark on 10th. This stylish modern residence offers a smart open-concept layout with soaring 9’ ceilings and floor-to-ceiling windows that flood the space with natural light. Enjoy a rare and tranquil view from your west-facing balcony, overlooking the building’s impressive 12,000+ sq. ft. courtyard garden — just one level below. Beautifully landscaped with grown trees and peaceful seating areas, this elevated outlook offers a tranquil, park-like atmosphere — a true urban oasis paired with views of Calgary’s vibrant skyline. The modern all-white Nobilia kitchen features sleek quartz countertops and premium built-in AEG appliances, creating a clean, contemporary vibe that flows into the spacious living area. A generous primary bedroom, a versatile den perfect for a home office or guest space, a modern 4-piece bathroom, and in-suite laundry complete this thoughtfully designed home. Additional highlights include: Central air conditioning Titled heated underground parking stall - directly across from the elevator Private secured storage locker Unmatched Building Amenities Residents of Mark on 10th enjoy access to premium, world-class, hotel-style amenities: Stunning rooftop terrace with hot tub, BBQ area Fully equipped fitness centre with steam room and sauna, featuring spectacular river and mountain view Entertainment lounge with billiards, media area, wet bar & panoramic-view upper loft 24/7 concierge service & on-site security Three high-speed elevators Guest suite Prime Downtown Location Perfectly positioned in the vibrant Beltline, you’ll be steps from: Safeway, Co-op, MEC, and the LRT station The energy of 17th Avenue shops, cafes, and restaurants The downtown business core and bike lanes Whether you're a professional, first-time buyer, or investor, this move-in ready condo offers a rare combination of modern finish, building quality, and unbeatable location.
Property Details
Interior
Features
Main Floor
Living Room
12`0" x 10`11"Eat in Kitchen
12`3" x 10`10"Bedroom - Primary
10`2" x 8`10"Den
8`1" x 4`11"Exterior
Features
Parking
Garage spaces -
Garage type -
Total parking spaces 1
Condo Details
Amenities
Bicycle Storage, Elevator(s), Fitness Center, Garbage Chute, Guest Suite, Party Room
Inclusions
Property History
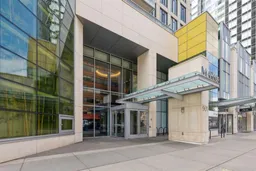 29
29
