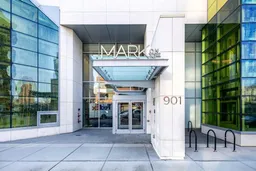*Experience the best of urban living in the heart of Beltline! This stunning east-facing 1-bedroom + den suite on the 26th floor of the prestigious "MARK on 10th" building boasts breathtaking, unobstructed city views and a private balcony. Perfectly situated, it is just 400 meters from a C-Train station and 700 meters from the vibrant 17th Avenue Entertainment District, with beautiful parks nearby.
You’ll love the luxurious finishes, including soaring 8' and 9' ceilings, central air conditioning, heated underground parking, and private storage. The building offers incredible amenities such as a rooftop terrace with a hot tub and pool, a state-of-the-art fitness facility with a steam room, an elegant party and recreation room, and so much more!
Step into the spacious foyer, which leads to a stunning kitchen and dining area featuring a built-in wall oven, gas cooktop, white Nobilia European cabinetry, a full glass tile backsplash, and sleek quartz countertops. The open-concept living room is designed with modern laminate flooring and large sliding glass doors opening to the balcony. Convenience is key with an in-suite washer and dryer.
The hidden glass wall reveals the spacious primary bedroom, complete with a walk-in closet and a luxurious 4-piece bathroom featuring a relaxing soaker tub and floor-to-ceiling porcelain tiles.
Don’t miss out on this incredible opportunity to live in style and comfort. Schedule your viewing today!
Inclusions: Dishwasher,Electric Oven,Gas Cooktop,Microwave,Range Hood,Refrigerator,Washer/Dryer,Window Coverings
 31
31


