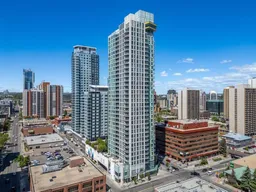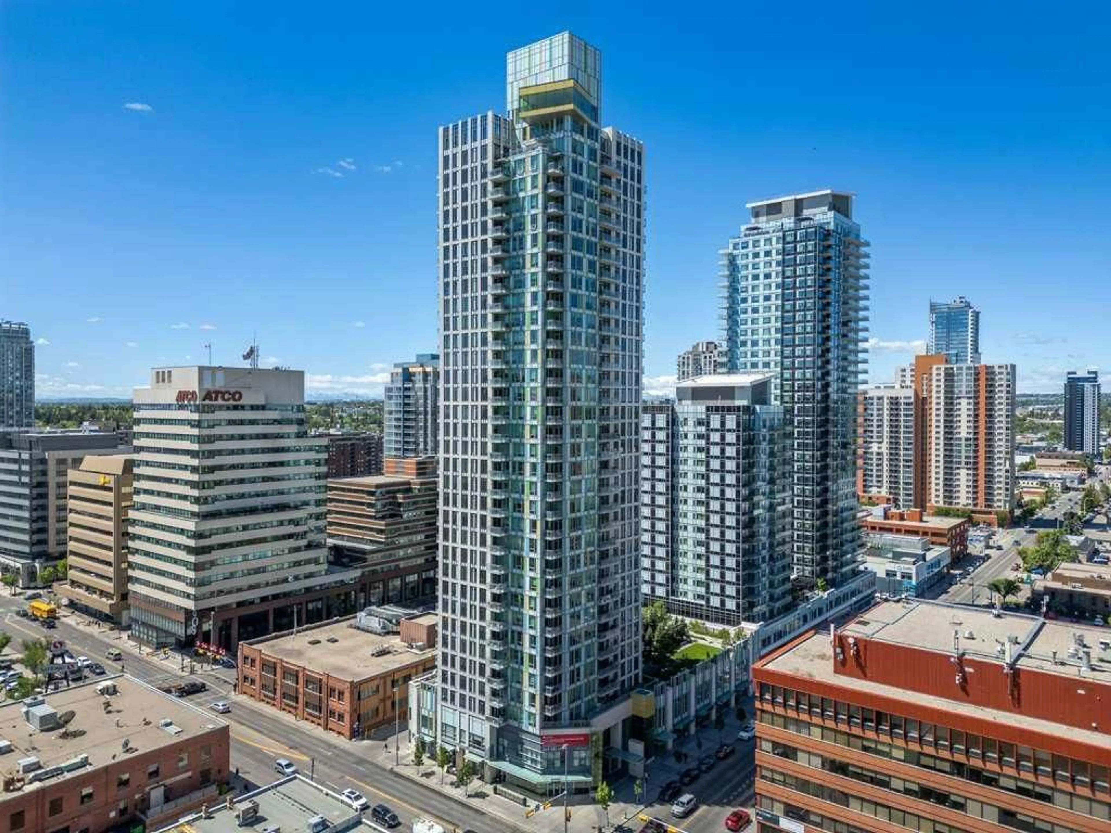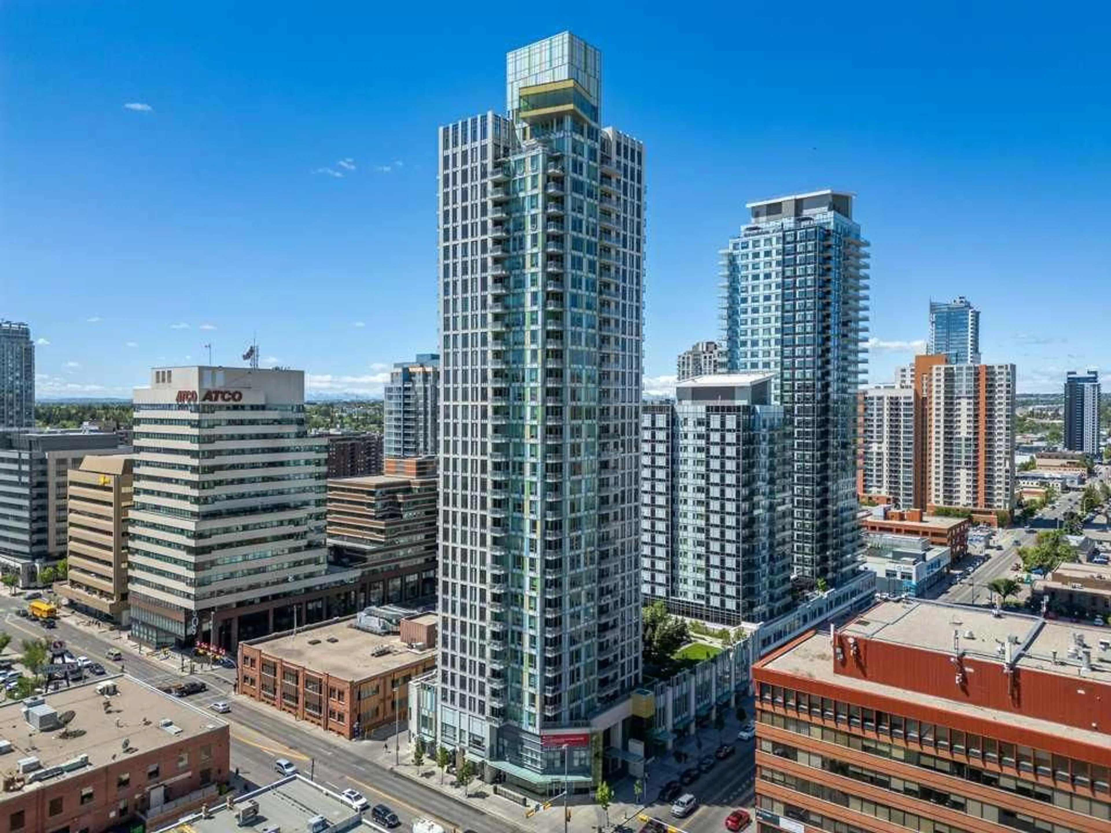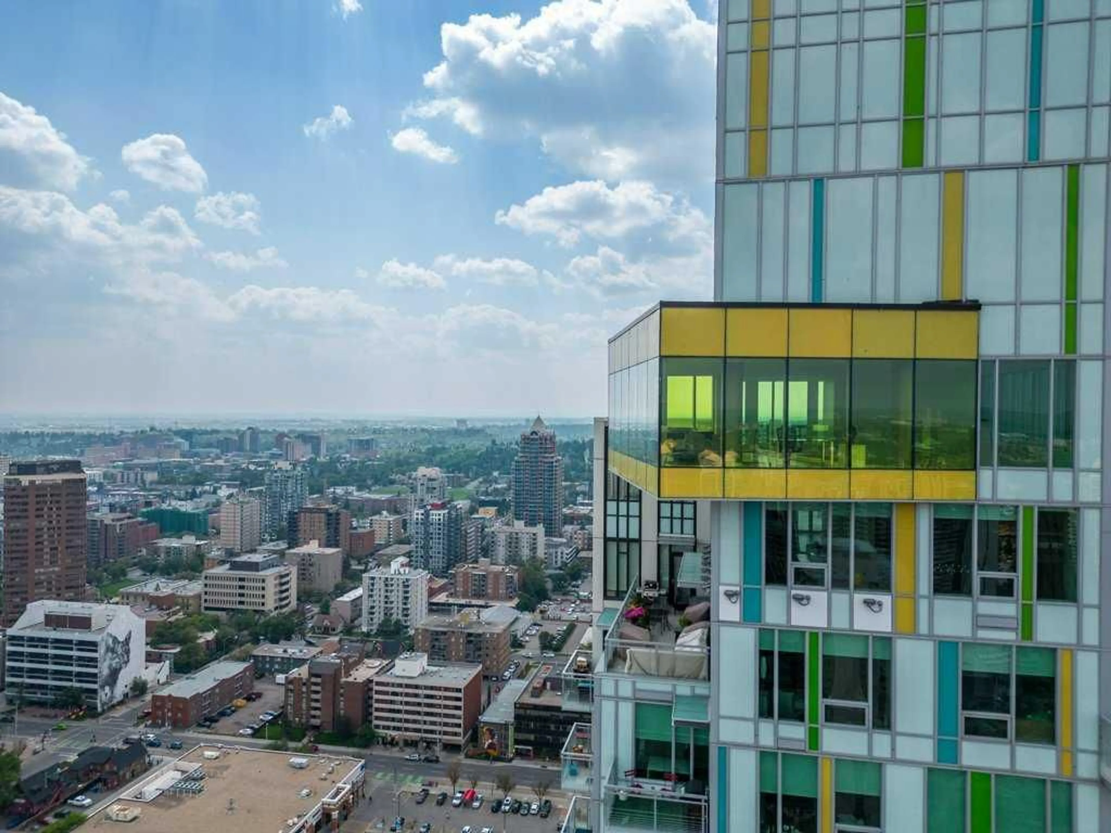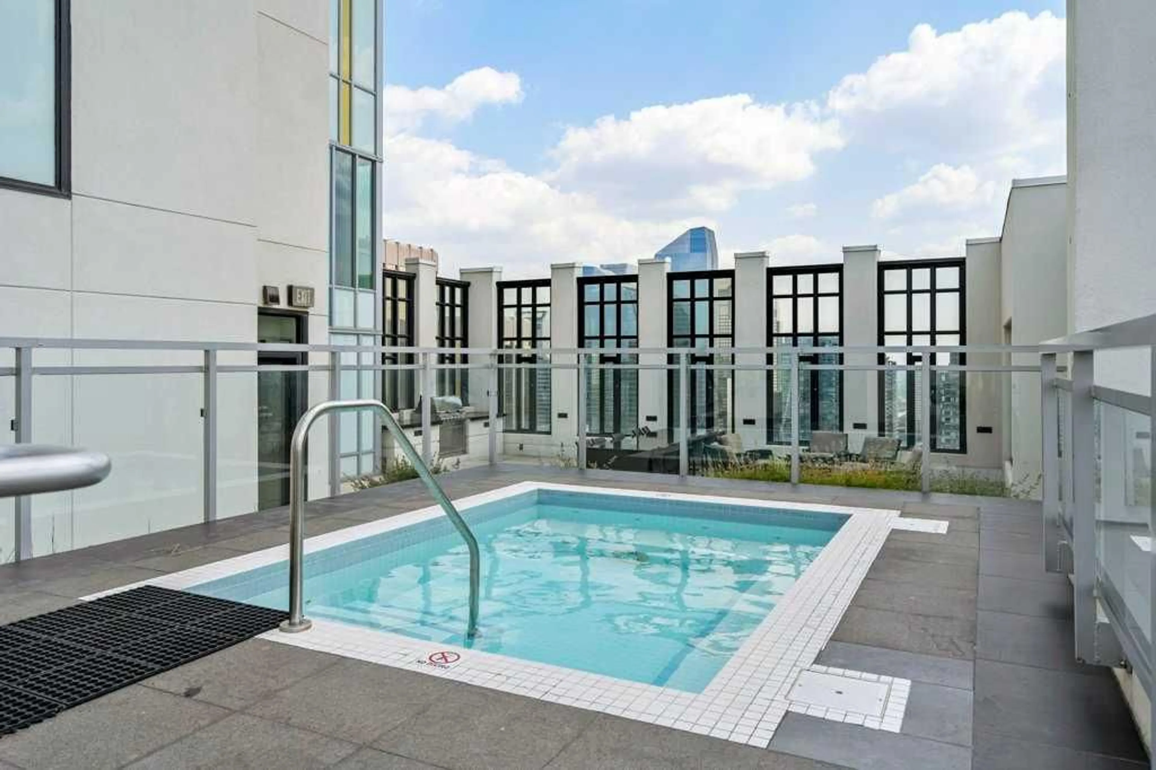901 10 Ave #2504, Calgary, Alberta T2R 0B5
Contact us about this property
Highlights
Estimated valueThis is the price Wahi expects this property to sell for.
The calculation is powered by our Instant Home Value Estimate, which uses current market and property price trends to estimate your home’s value with a 90% accuracy rate.Not available
Price/Sqft$608/sqft
Monthly cost
Open Calculator
Description
Sky-High Living in the Heart of the City | Unit 2504 – Mark on 10th. Wake up above it all in this stunning 25th-floor residence in the iconic Mark on 10th — where urban sophistication meets resort-style living. From the moment you enter, you're greeted with sweeping mountain and river views that frame your day from sunrise to sunset, creating a backdrop that never gets old. Perfect for a young professional, executive, or savvy investor, this sleek and modern home is more than just a place to live — it’s a lifestyle upgrade. Step outside your door and into Calgary’s vibrant Beltline, where some of the city’s best coffee shops, restaurants, and cocktail bars are just steps away. Craving sushi at Shokunin, a glass of wine at The Coup, or brunch at Monki? It’s all within walking distance. Plus, the LRT station is just down the block, making commuting or exploring the city effortless. But it’s what’s inside the building that truly sets this condo apart. The Mark on 10th is one of the most amenity-rich towers in Calgary — featuring a state-of-the-art fitness centre, tranquil dry and wet saunas, and a stunning rooftop hot tub where you can unwind under the stars. Cozy up around the rooftop fire pit with friends or take your meetings (or happy hours) to the two-storey owners’ lounge with panoramic skyline views. Back inside your unit, the open-concept floorplan is perfectly designed for entertaining, remote work, or quiet nights in. High-end finishes, floor-to-ceiling windows, and thoughtful design details make this home feel elevated and intentional. Live where convenience meets luxury. Live above the ordinary. Live at Mark on 10th.
Property Details
Interior
Features
Main Floor
3pc Ensuite bath
10`2" x 4`11"4pc Bathroom
4`10" x 8`1"Bedroom
10`4" x 9`5"Dining Room
20`1" x 8`9"Exterior
Features
Parking
Garage spaces -
Garage type -
Total parking spaces 1
Condo Details
Amenities
Bicycle Storage, Elevator(s), Fitness Center, Party Room, Sauna, Secured Parking
Inclusions
Property History
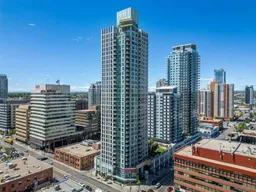 32
32