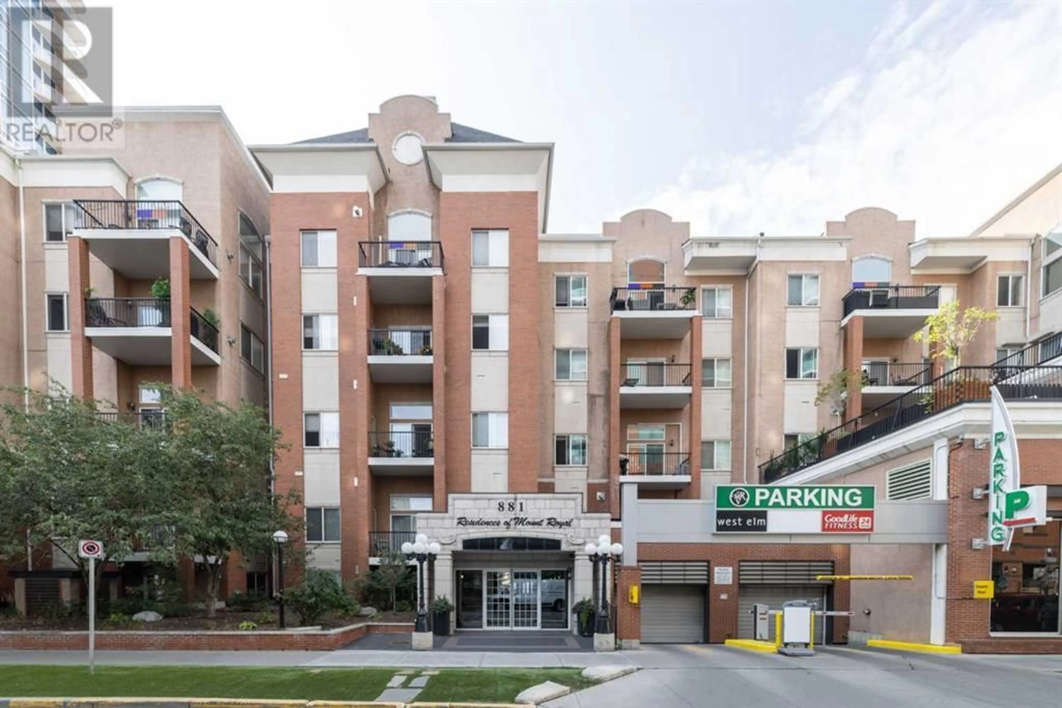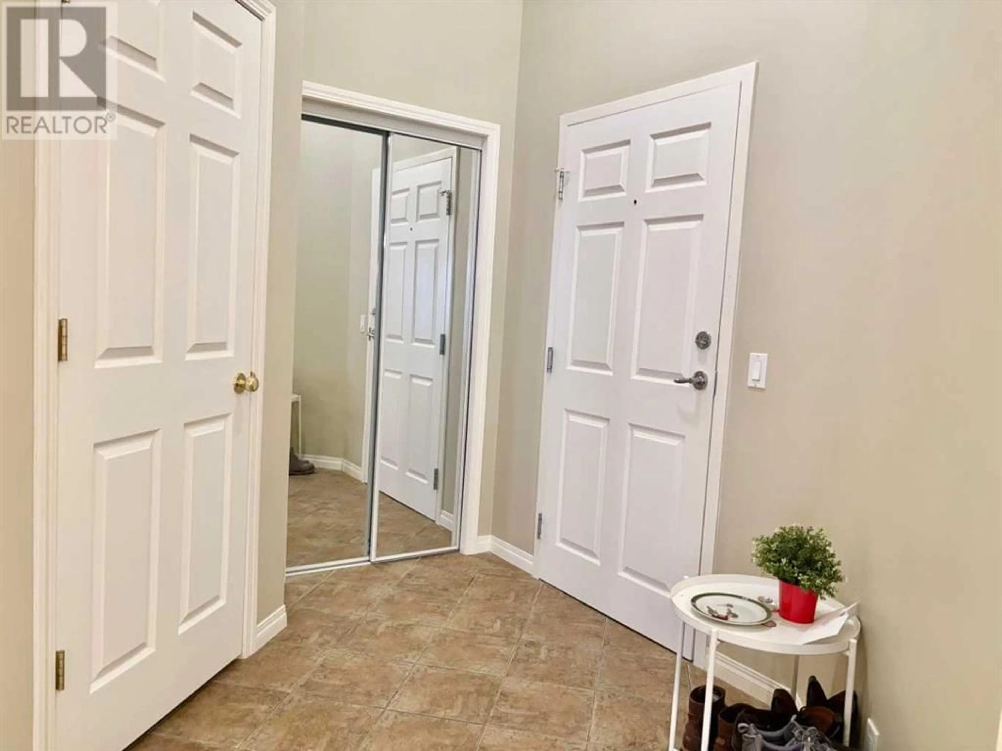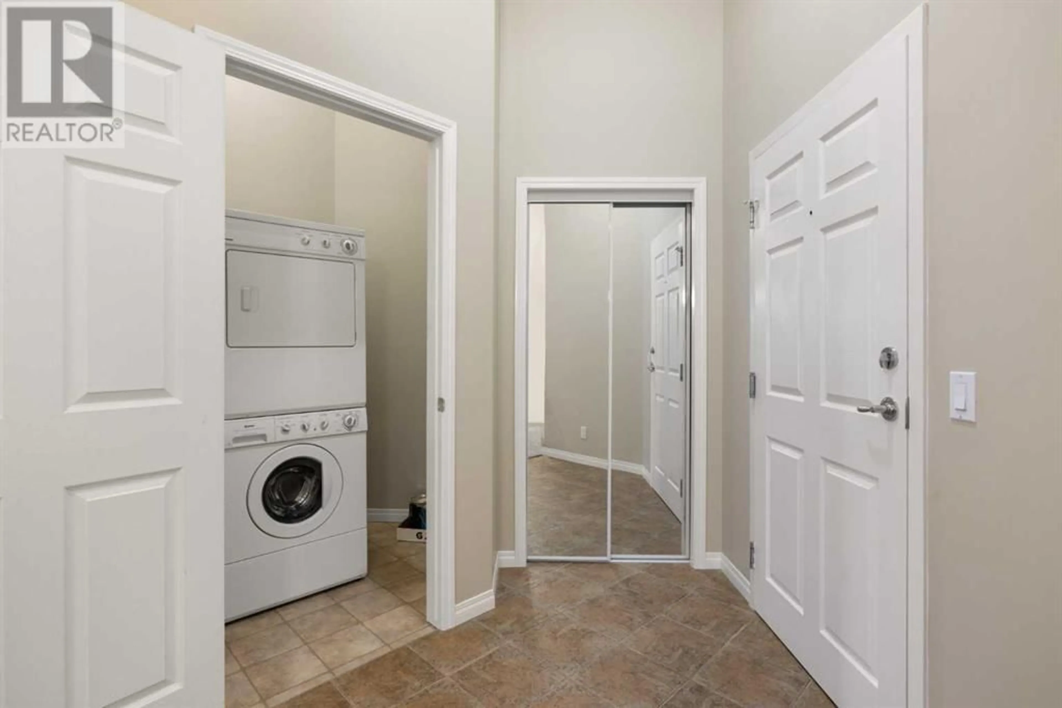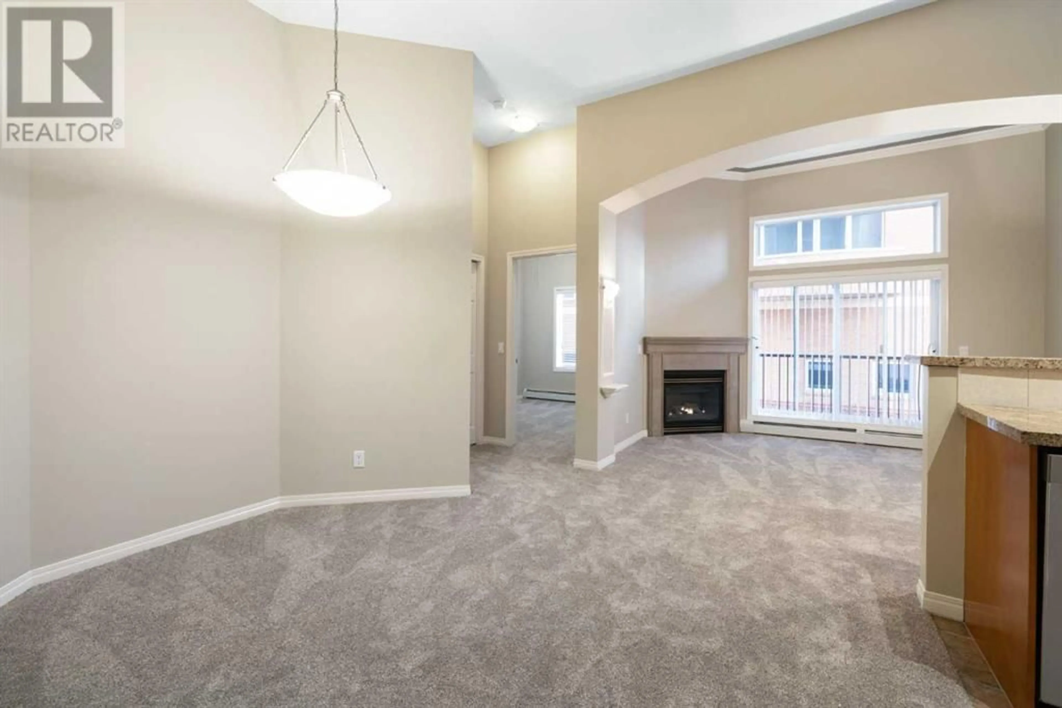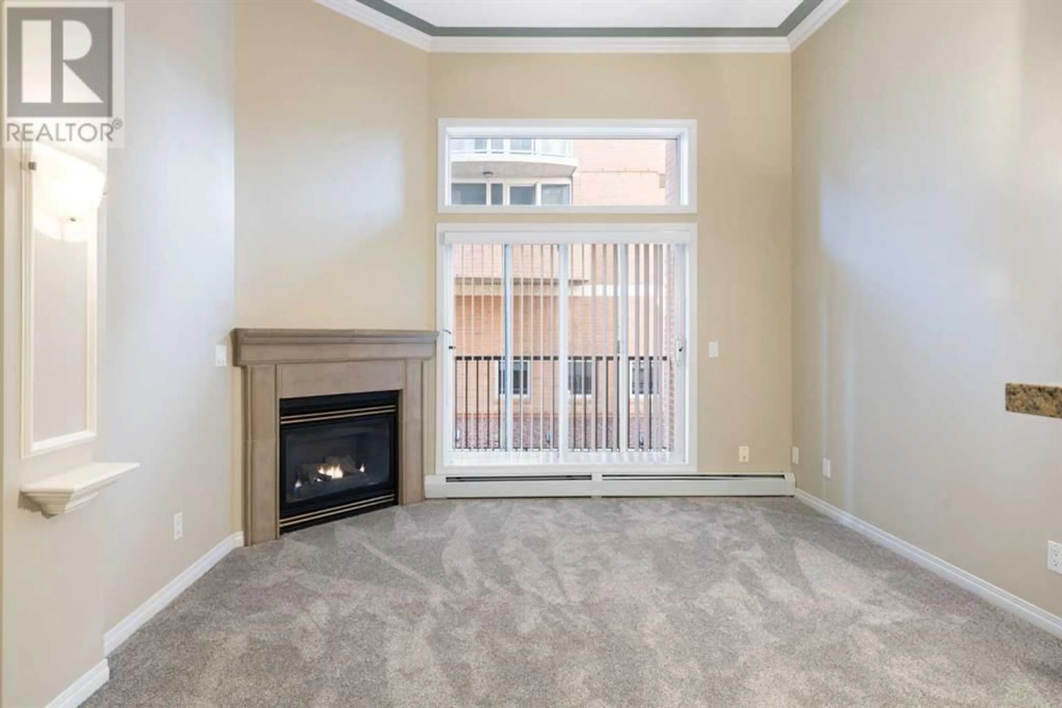881 15 AVENUE SOUTHWEST, Calgary, Alberta T2R1R8
Contact us about this property
Highlights
Estimated ValueThis is the price Wahi expects this property to sell for.
The calculation is powered by our Instant Home Value Estimate, which uses current market and property price trends to estimate your home’s value with a 90% accuracy rate.Not available
Price/Sqft$422/sqft
Est. Mortgage$1,456/mo
Maintenance fees$646/mo
Tax Amount (2024)$2,037/yr
Days On Market3 days
Description
Welcome to the Residences of Mount Royal in the heart of the desirable Beltline district! The refined curb appeal of this boutique executive condo complex pairs with tasteful stylish interiors in this spacious 2-bedroom, 2-bathroom condo with soaring 11-foot ceilings! This bright, open-concept unit features crown moulding, an abundance of natural light and perfectly positions the 2 bedrooms on opposite sides of the unit, has convenient in-suite laundry and a large entry closet with sliding mirror doors. The functional kitchen offers tasteful stainless steel and black appliances, maple cabinetry with under-mount lighting, and granite counters that include a breakfast bar. The adjacent living and dining spaces are made cozy by a gas fireplace and lead you onto a covered balcony that boasts a gas line for your BBQ. The primary suite offers a spacious walk-through closet to the convenient ensuite bath. The second bedroom offers an opportunity for a roommate or a spacious office area. A separate storage locker joined with your titled underground parking (plus plenty of visitor parking and oversized hallways perfect for moving in!) comes paired with a complex that's pet friendly (board approval required). Located in an incredible location, just minutes from 17 Avenue and the boutique shops, and award-winning restaurants of the Entertainment District and Downtown. Located in the heart of Beltline, this apartment offers convenient access to various amenities such as Mount-Royal Village Goodlife and Shops through the attached walkway, making it an ideal choice for those who value urban living. Do not miss your chance to own this nice home! (id:39198)
Property Details
Interior
Features
Main level Floor
4pc Bathroom
7.33 ft x 8.42 ftBedroom
9.33 ft x 10.83 ftLiving room
11.92 ft x 7.25 ftPrimary Bedroom
11.17 ft x 11.75 ftExterior
Parking
Garage spaces -
Garage type -
Total parking spaces 1
Condo Details
Inclusions
Property History
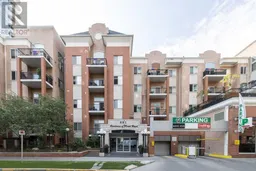 18
18
