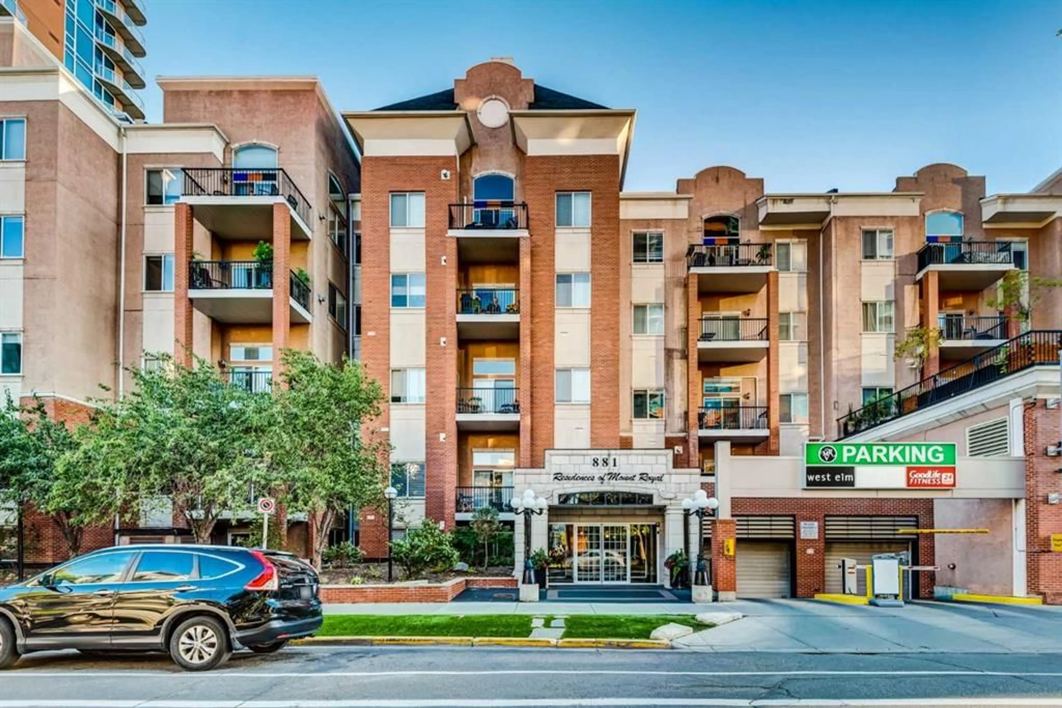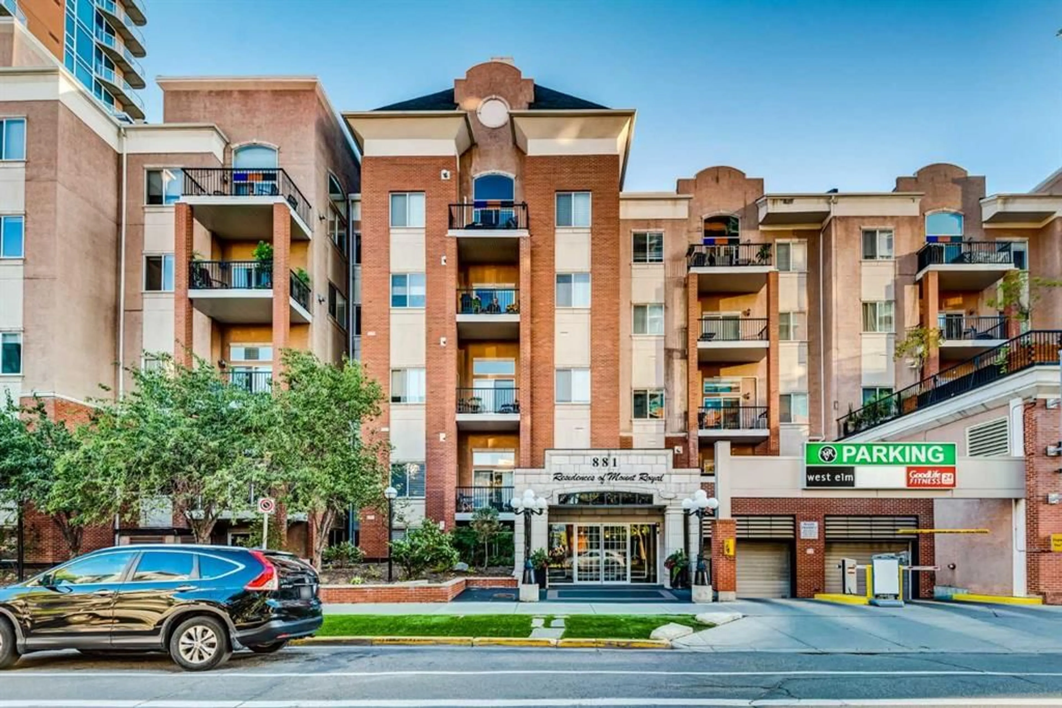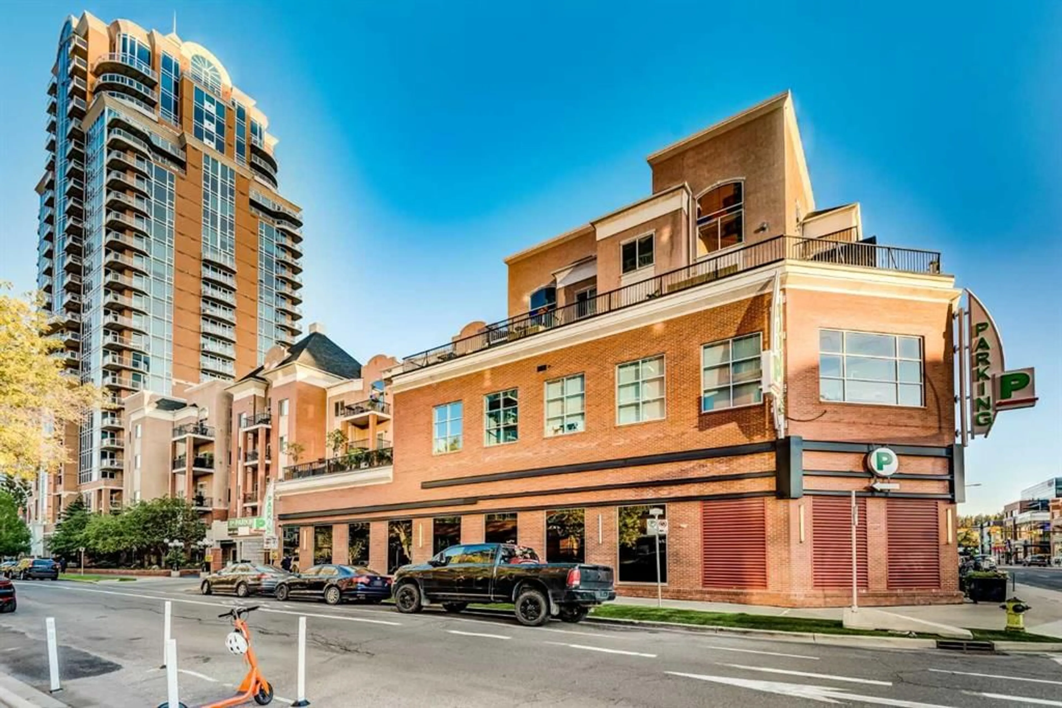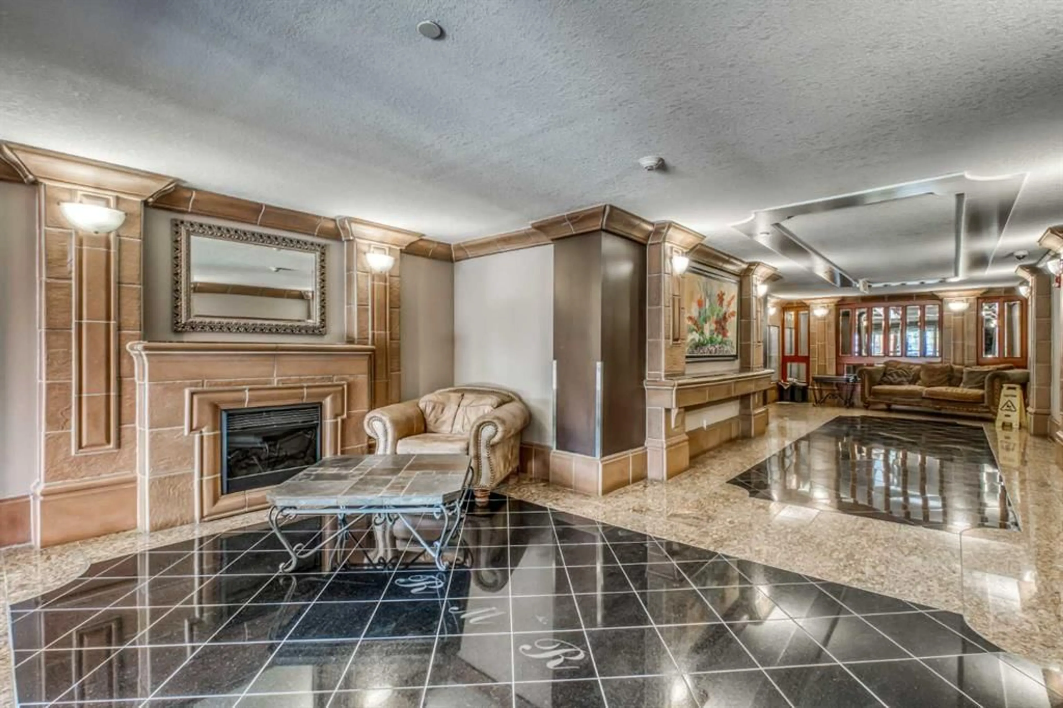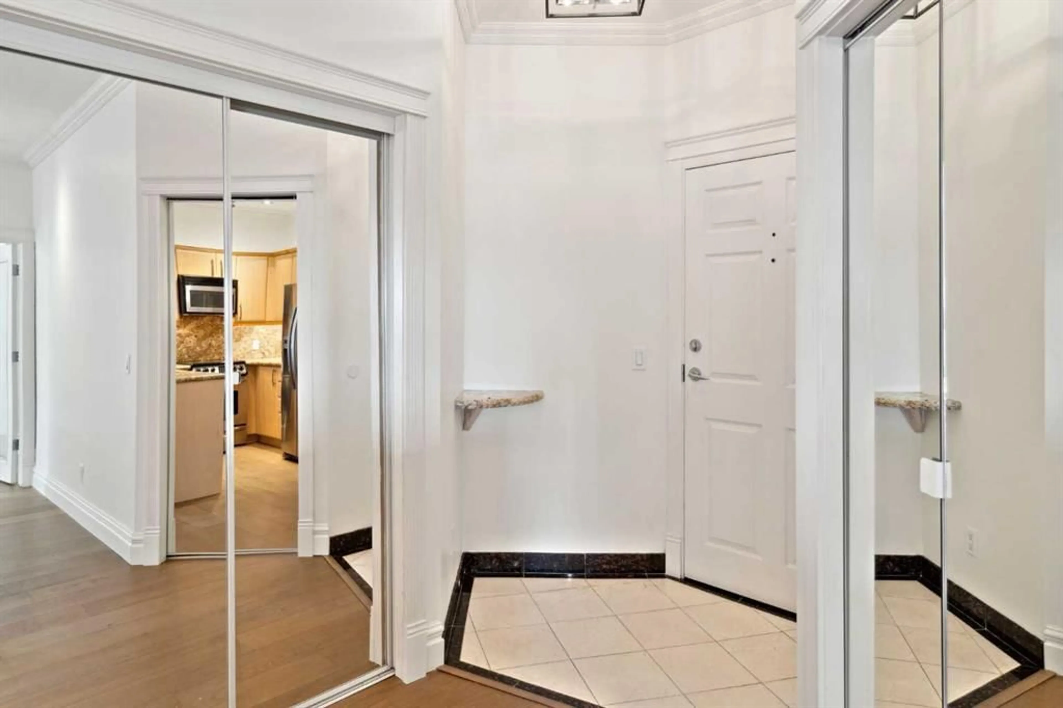881 15 Ave #411, Calgary, Alberta T2R 1R8
Contact us about this property
Highlights
Estimated valueThis is the price Wahi expects this property to sell for.
The calculation is powered by our Instant Home Value Estimate, which uses current market and property price trends to estimate your home’s value with a 90% accuracy rate.Not available
Price/Sqft$438/sqft
Monthly cost
Open Calculator
Description
Welcome to The Residences of Mount Royal – The Pinnacle of Urban Living. This exceptional unit offers the perfect blend of sophistication and comfort, making it an ideal retreat for those seeking the best in city living. The open-concept layout is thoughtfully designed to maximize space, with a kitchen that's perfect for both daily living and entertaining guests. The spacious dining area provides an inviting setting for your meals, while the living room boasts a stunning gas fireplace, adding a touch of warmth and elegance. Large patio doors lead out to your expansive private patio, offering a seamless transition between indoor and outdoor spaces. The master bedroom is generously sized and includes a luxurious 4-piece ensuite, providing a serene space for relaxation. The second bedroom is equally spacious, ensuring comfort for family or guests. But what truly sets this unit apart is its remarkable outdoor space. The private deck, spanning over 1,100 square feet, is an entertainer's dream. Imagine the possibilities: a large dining area, comfortable lounge seating, raised garden beds, or any number of custom touches to create your personal urban oasis. This unique feature offers unparalleled outdoor living in the heart of the city. Additional perks include a titled underground parking stall and proximity to a wealth of amenities, putting convenience at your doorstep. Don’t miss the chance to make this stunning unit your home.
Property Details
Interior
Features
Main Floor
Kitchen
11`9" x 9`2"Dining Room
10`7" x 8`6"Living Room
15`6" x 14`9"Laundry
5`5" x 5`3"Exterior
Features
Parking
Garage spaces -
Garage type -
Total parking spaces 1
Condo Details
Amenities
Elevator(s)
Inclusions
Property History
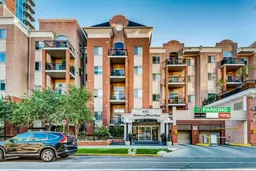 31
31
