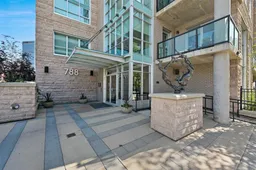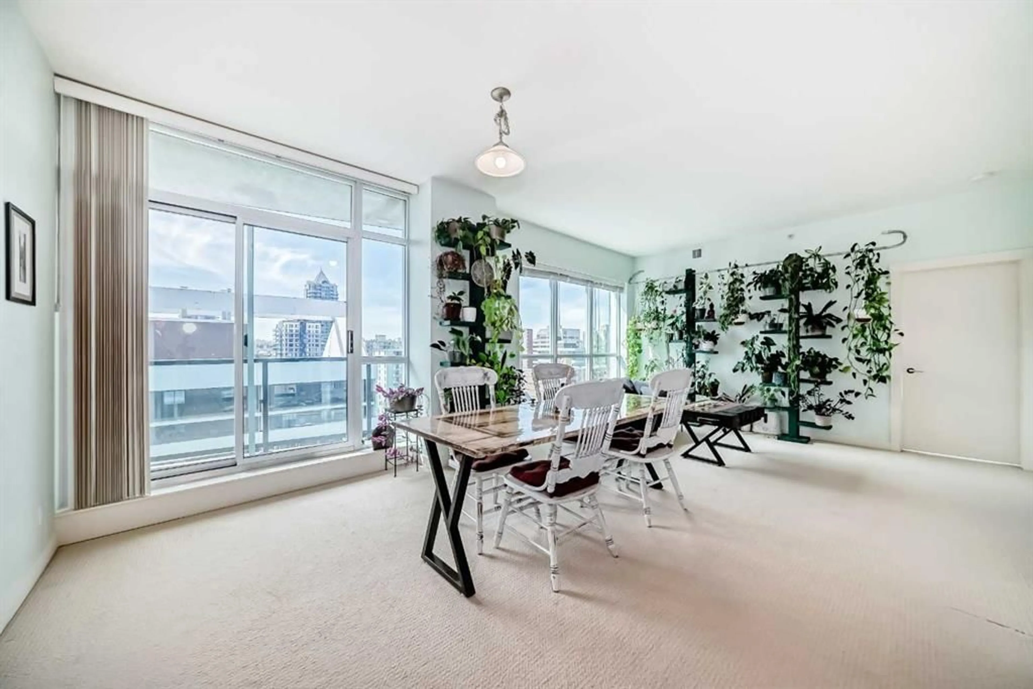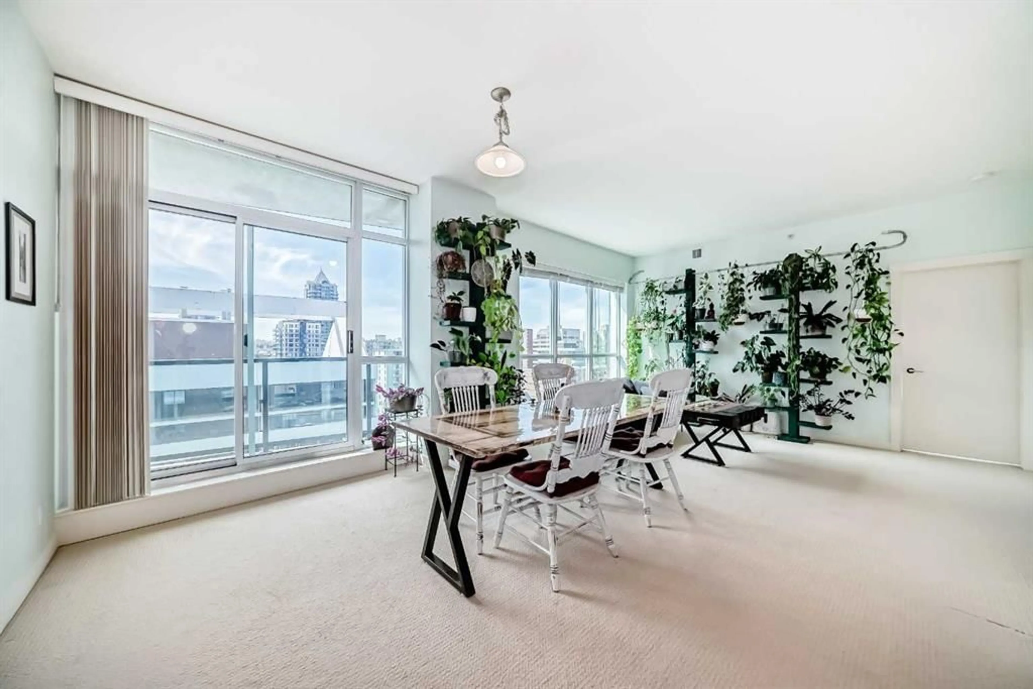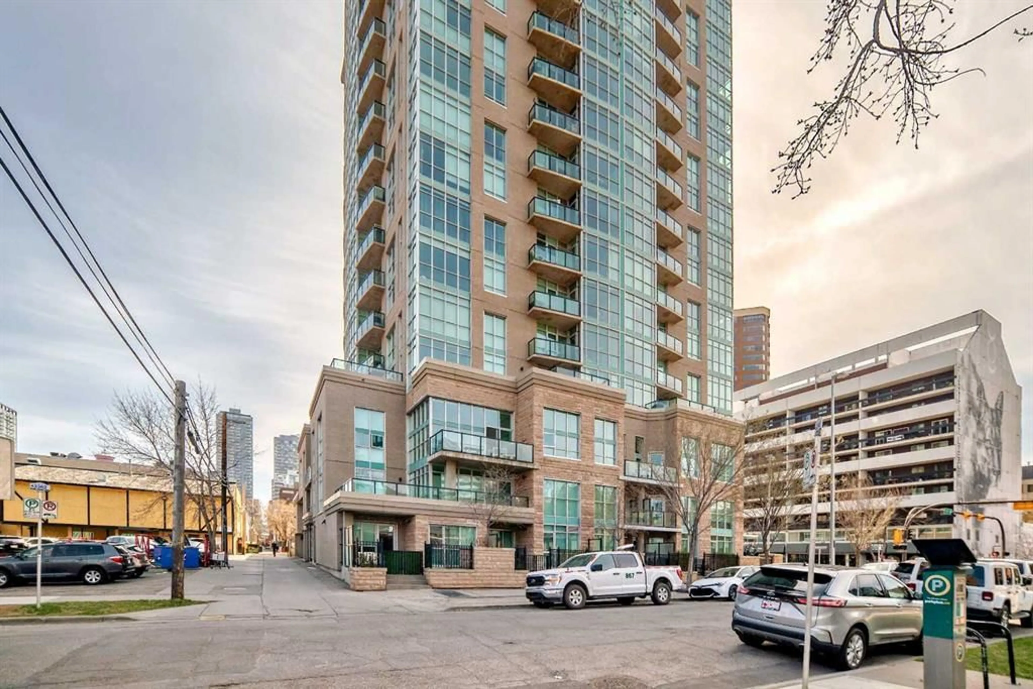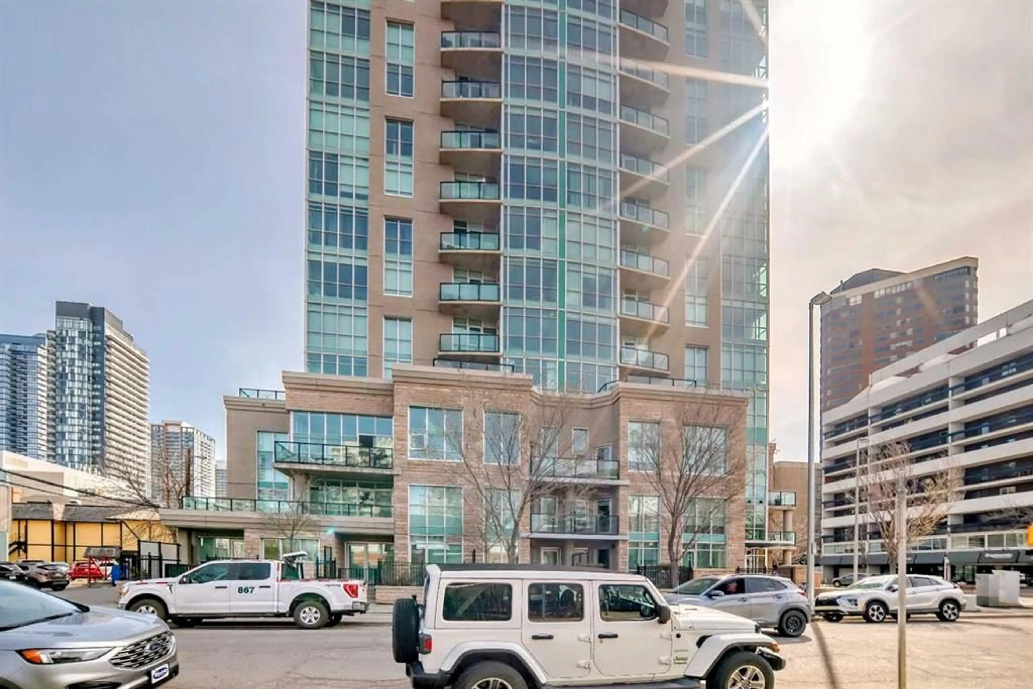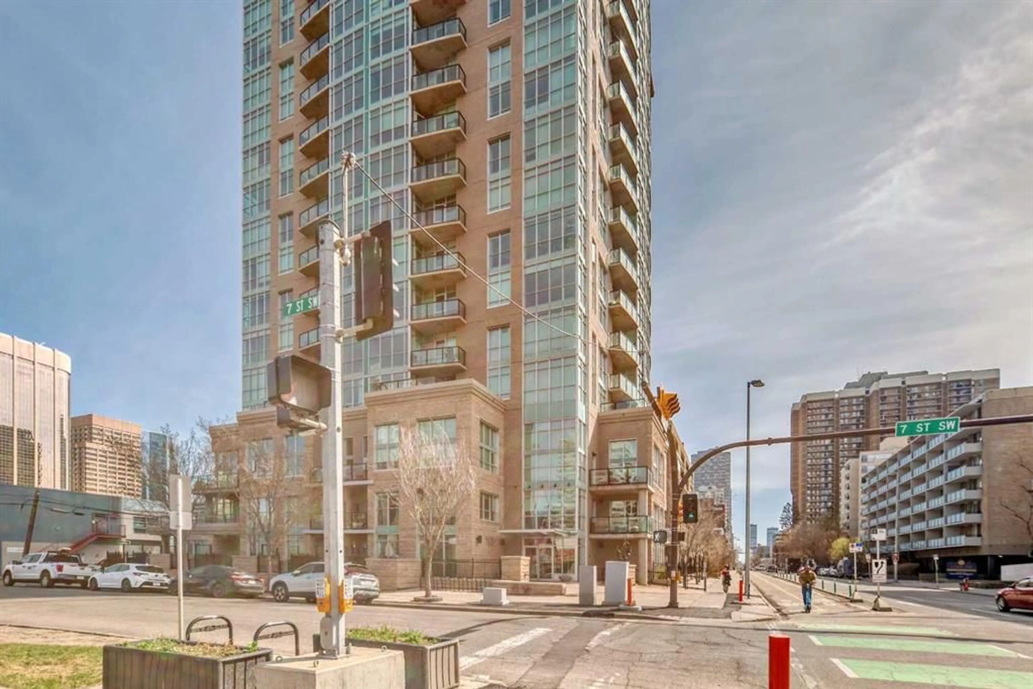788 12 Ave #903, Calgary, Alberta T2R 0H1
Contact us about this property
Highlights
Estimated ValueThis is the price Wahi expects this property to sell for.
The calculation is powered by our Instant Home Value Estimate, which uses current market and property price trends to estimate your home’s value with a 90% accuracy rate.Not available
Price/Sqft$438/sqft
Est. Mortgage$2,039/mo
Maintenance fees$793/mo
Tax Amount (2025)$2,893/yr
Days On Market1 day
Description
Step into this spacious and bright 2-bedroom, 2-bathroom + den corner unit offering 1,083.7 square feet of thoughtfully designed living space, perfectly positioned in a prime southwest-facing location with sweeping city views. From the moment you enter, you’ll be drawn to the sun-filled living space where expansive floor-to-ceiling windows frame stunning city skyline views. The open-concept layout offers plenty of room for dining and entertaining, while the soft neutral palette and plush carpeting create a warm, inviting atmosphere. Perfect for those with a green thumb, the abundant natural light makes this living room an ideal space for thriving indoor plants. Plus, enjoy the bonus of incredibly low utility costs — typically just $50–$100 per month for many years — offering significant savings and peace of mind. With direct access to a spacious balcony, this home beautifully blends indoor comfort with outdoor living. The open-concept layout continues into the heart-of-the-home kitchen, featuring elegant granite countertops, a functional eating bar, and ample storage for all your culinary needs. The dining area is ideal for cozy meals or gatherings with friends. Retreat to the bright and airy primary bedroom, complete with wraparound windows, a walk-in closet with built-ins, and a private 3-piece ensuite. The second bedroom is equally inviting, offering generous light and comfort. A separate den provides the ideal space for a home office, creative corner, or quiet reading room. Additional features include a spacious in-suite laundry/storage room, air conditioning, titled underground parking with a convenient car wash bay, an assigned storage locker, visitor parking, and a welcoming concierge service. Located in the heart of the Beltline, you’re just steps from trendy restaurants, cozy cafés, vibrant nightlife, shopping, and only half a block from Safeway. This home truly has it all — come see it for yourself! Book your private showing today — you’re going to love living here.
Property Details
Interior
Features
Main Floor
Bedroom
10`6" x 8`11"Kitchen
10`0" x 8`9"4pc Ensuite bath
7`11" x 4`11"Nook
9`1" x 4`11"Exterior
Features
Parking
Garage spaces 1
Garage type -
Other parking spaces 0
Total parking spaces 1
Condo Details
Amenities
Car Wash, Elevator(s), Parking, Service Elevator(s), Snow Removal, Storage
Inclusions
Property History
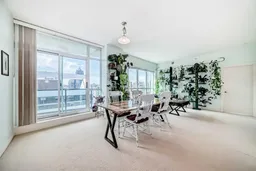 50
50