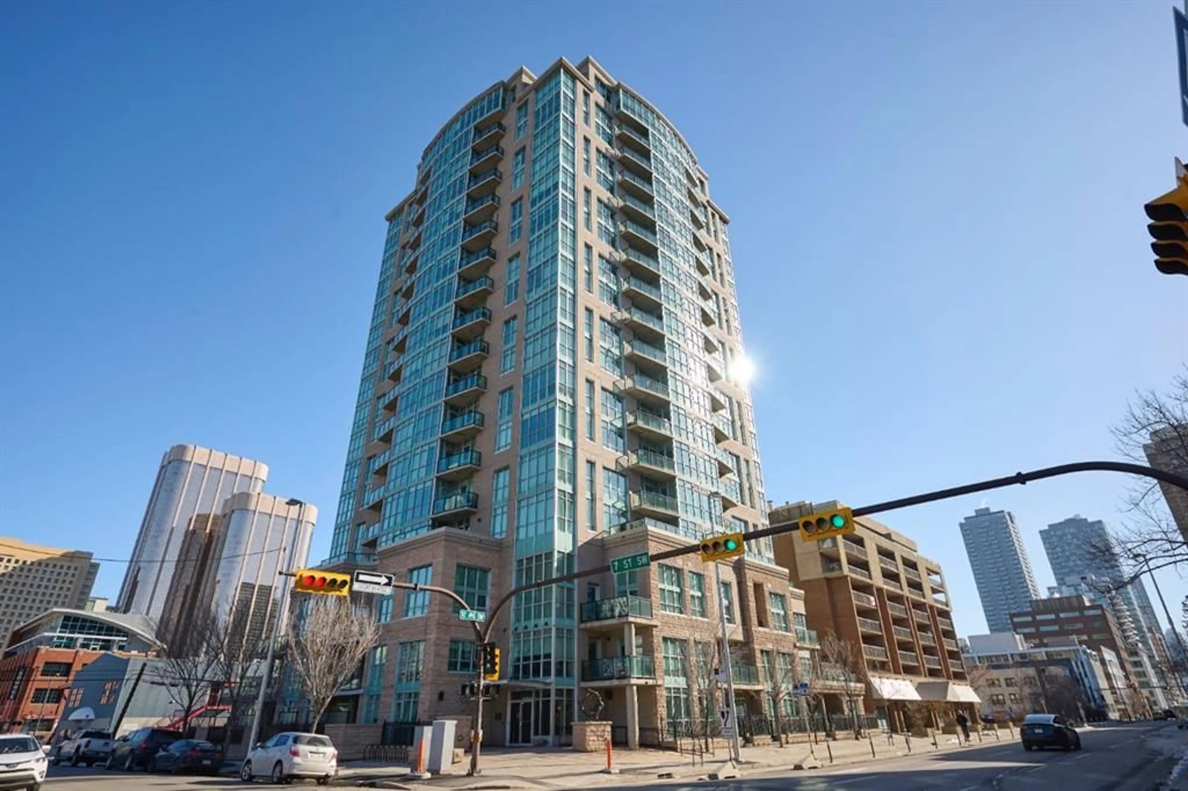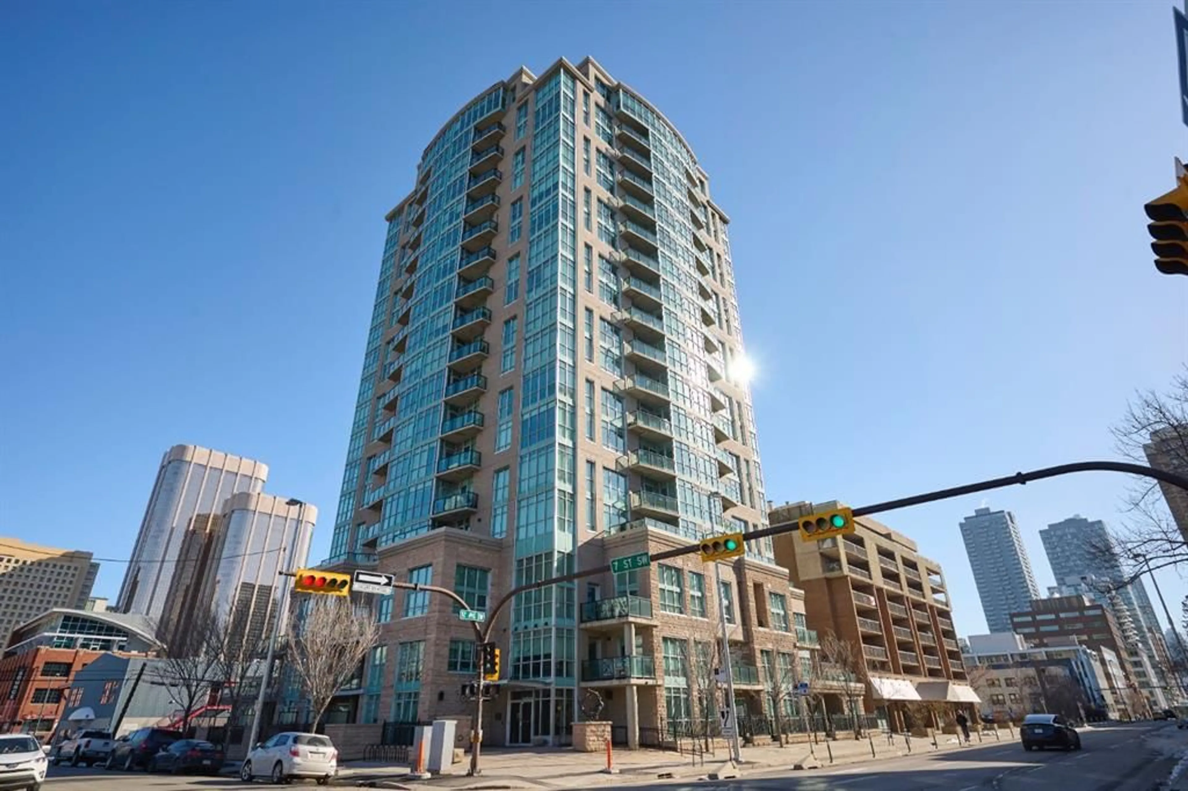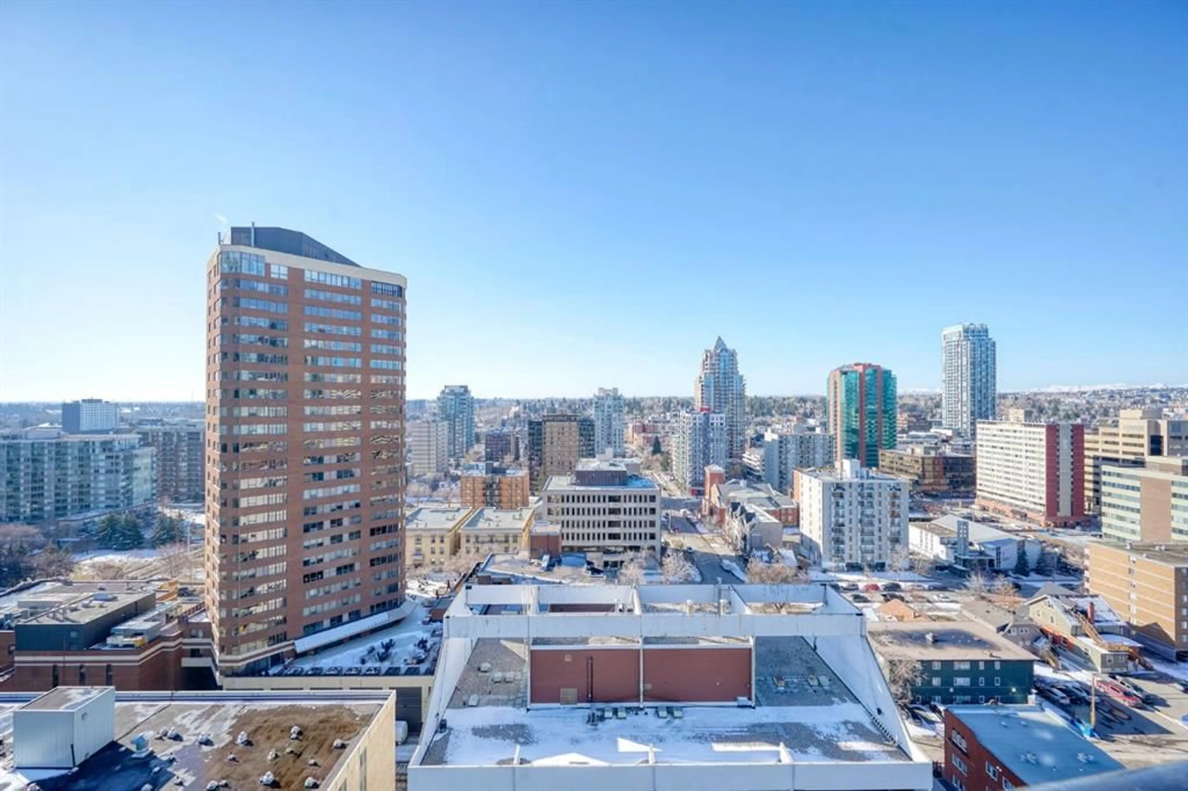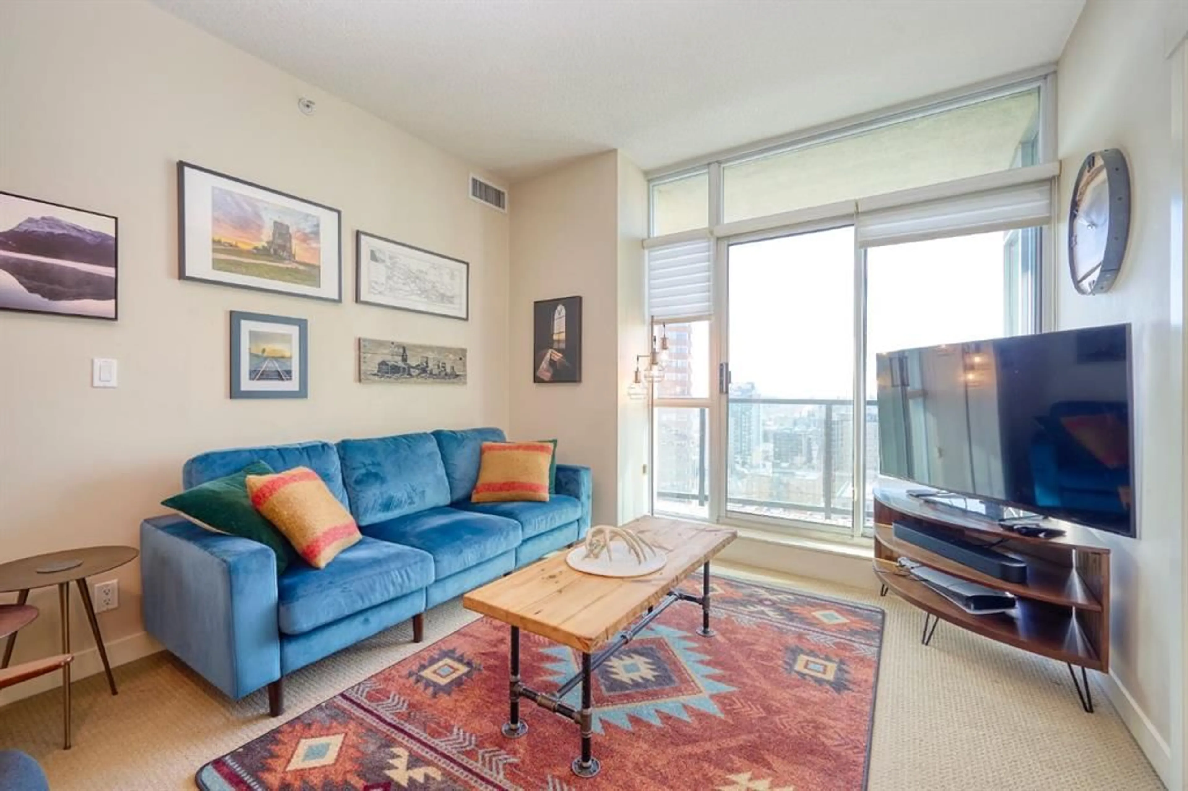788 12 Ave #1702, Calgary, Alberta T2R 0H1
Contact us about this property
Highlights
Estimated ValueThis is the price Wahi expects this property to sell for.
The calculation is powered by our Instant Home Value Estimate, which uses current market and property price trends to estimate your home’s value with a 90% accuracy rate.Not available
Price/Sqft$558/sqft
Est. Mortgage$1,928/mo
Maintenance fees$581/mo
Tax Amount (2024)$2,237/yr
Days On Market2 days
Description
Amazing Unit with Stunning Views from Your South-Facing Balcony! Don’t miss this incredible opportunity! You’ll love the abundance of natural light that fills this beautiful and immaculate condo — and the A/C will keep you comfortable on those warm days and nights. The kitchen features stainless steel appliances, granite countertops, and a convenient flat eating bar. The spacious living room includes patio doors leading to your balcony, where you can relax and take in the views. The smart layout separates the two bedrooms with the living area in between, offering privacy and functionality. The primary bedroom includes a full ensuite, while the second bedroom has access to another full bathroom. There's also a versatile den with a built-in desk — perfect for a home office or study space. You’ll also enjoy in-suite laundry, titled underground parking, and an assigned storage locker. All of this is located in a well-managed concrete building built by Bucci Developments. The Xenex offers concierge service, a car wash bay, and visitor parking. You're just steps from breweries, cafes, restaurants, Safeway, Starbucks, and boutique shops. This unbeatable location allows you to walk downtown, to major office towers, the 17th Ave nightlife, and scenic river parks. Plus, the LRT and bike path are easily accessible!
Property Details
Interior
Features
Main Floor
3pc Ensuite bath
4`11" x 7`10"4pc Bathroom
4`10" x 8`11"Bedroom
12`7" x 8`10"Dining Room
9`0" x 14`7"Exterior
Features
Parking
Garage spaces -
Garage type -
Total parking spaces 1
Condo Details
Amenities
None
Inclusions
Property History
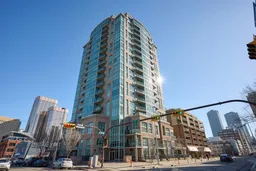 28
28
