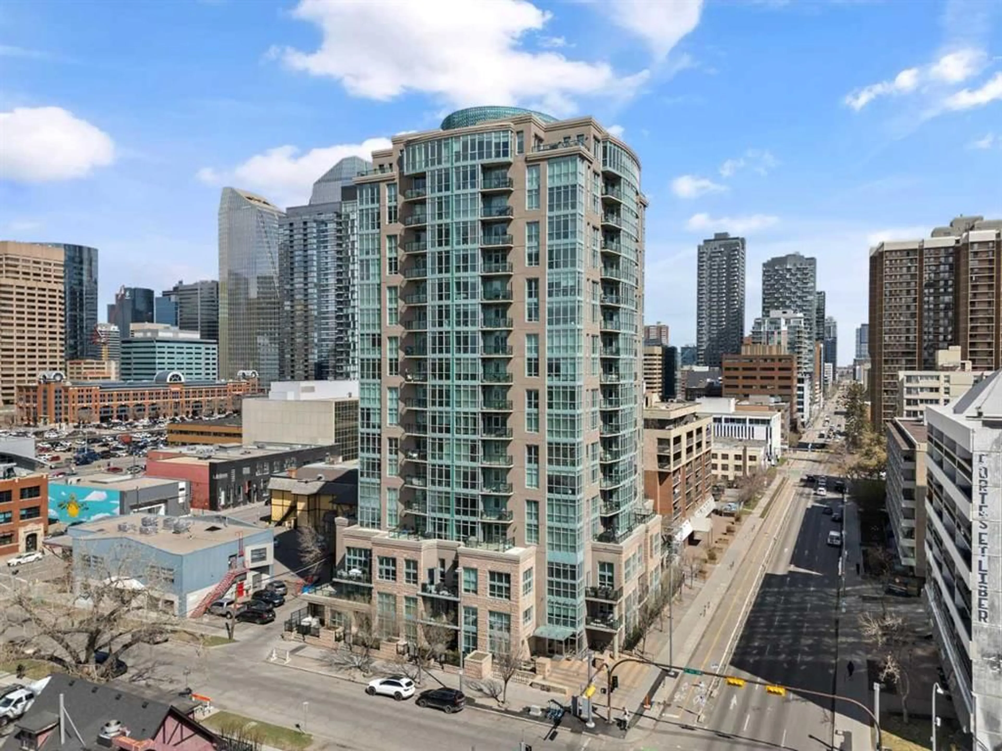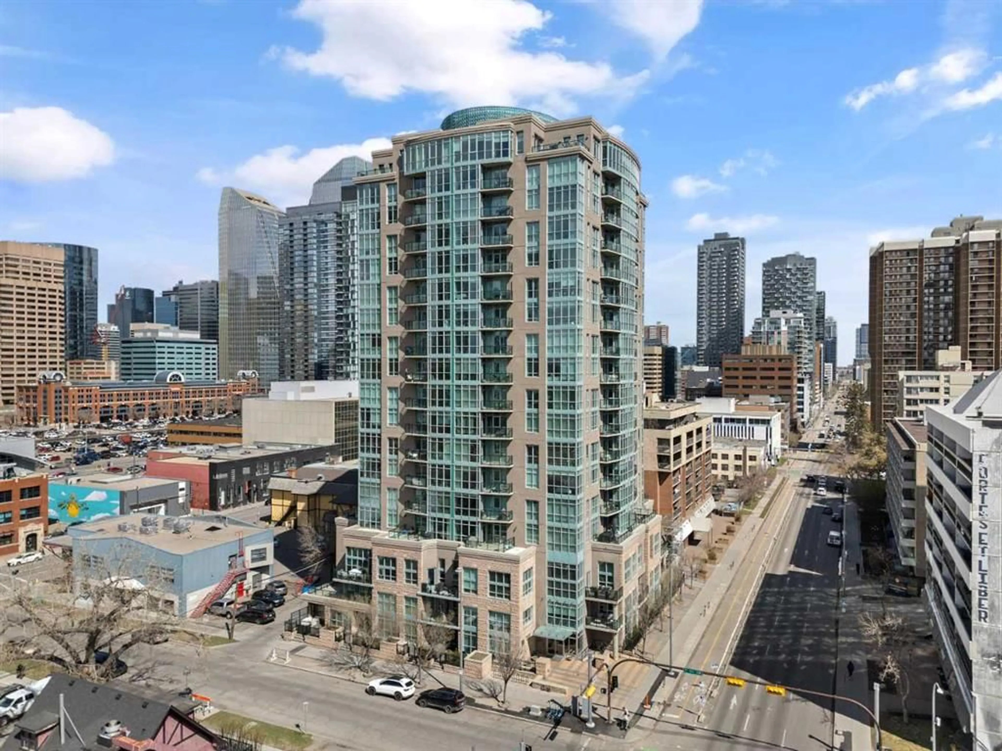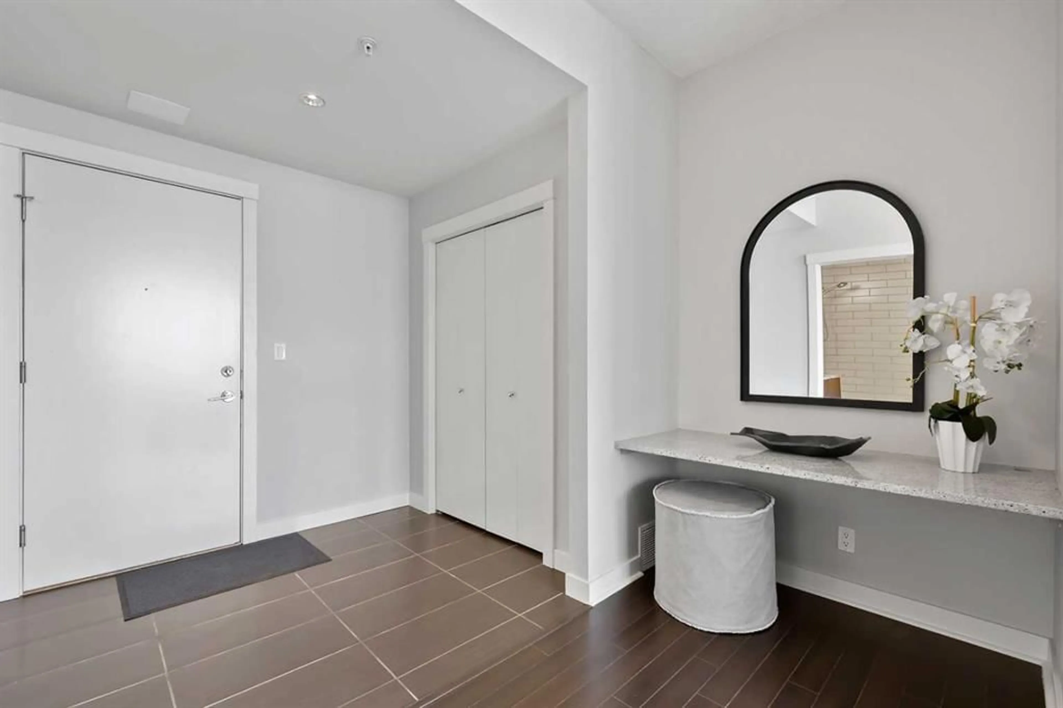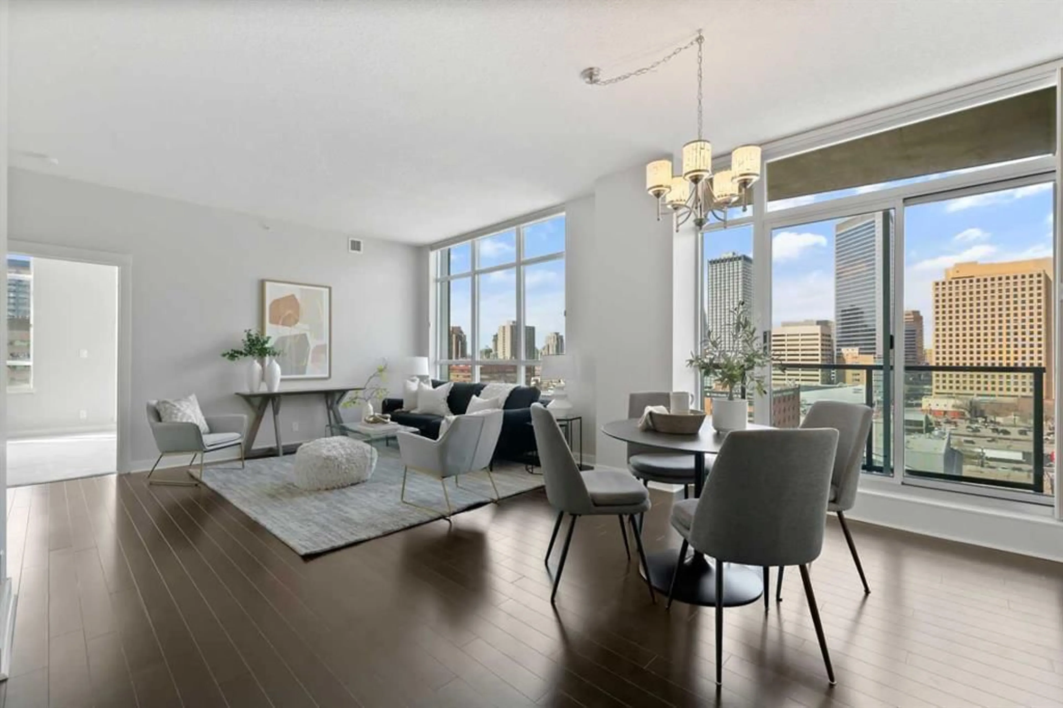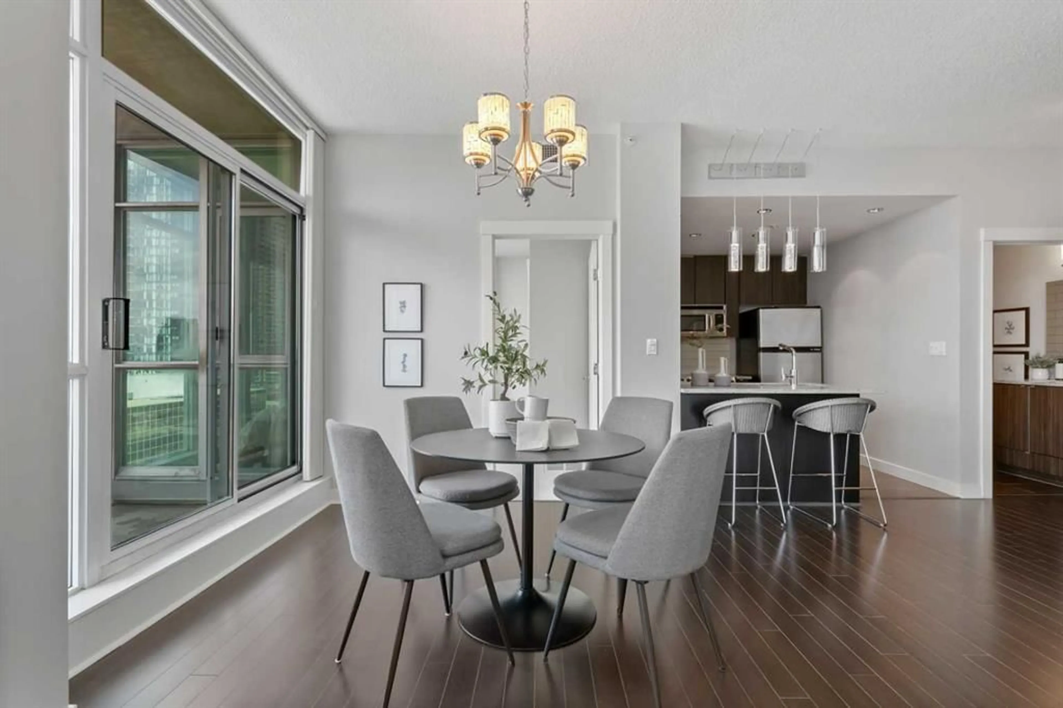788 12 Ave #1006, Calgary, Alberta T2R 0H1
Contact us about this property
Highlights
Estimated ValueThis is the price Wahi expects this property to sell for.
The calculation is powered by our Instant Home Value Estimate, which uses current market and property price trends to estimate your home’s value with a 90% accuracy rate.Not available
Price/Sqft$428/sqft
Est. Mortgage$1,975/mo
Maintenance fees$793/mo
Tax Amount (2024)$2,753/yr
Days On Market1 day
Description
2 BED + DEN | 2 BATH | 9’ CEILINGS | CORNER UNIT | FLOOR TO CEILING WINDOWS | Welcome to this beautifully appointed 2-bedroom, 2-bathroom condo with a versatile den and 1,074 sq ft of stylish living space. Designed for comfort and function, it features a large laundry room and a separate storage locker to meet all your storage needs. The open-concept main living area is flooded with natural light from floor-to-ceiling windows, offering stunning northwest-facing views from the living, dining, and office areas. Enjoy cooking in the modern kitchen with stainless steel appliances, stone countertops, and a convenient eat-up bar. Step out onto the NW-facing balcony, perfect for relaxing or barbequing while taking in spectacular downtown views. The king-sized primary suite is a true retreat with panoramic windows, a walk-in closet with built-in organizers, and a luxurious ensuite featuring a glass walk-in shower, quartz countertop, and undermount sink. The second bedroom also offers wraparound windows and incredible natural light. Located in the sought-after Xenex on 12th you will enjoy concierge service, an underground car wash and underground visitor parking. You’re just steps away from local cafés, Safeway, premier restaurants, shopping, nightlife, and Central Memorial Park. With the CTrain station within walking distance, this is inner-city living at its finest.
Property Details
Interior
Features
Main Floor
Living Room
14`3" x 13`0"Kitchen
8`7" x 8`5"Dining Room
14`8" x 9`4"Laundry
4`11" x 7`6"Exterior
Features
Parking
Garage spaces -
Garage type -
Total parking spaces 1
Condo Details
Amenities
Car Wash, Elevator(s), Park, Service Elevator(s), Snow Removal, Storage
Inclusions
Property History
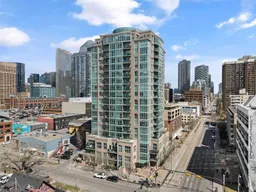 39
39
