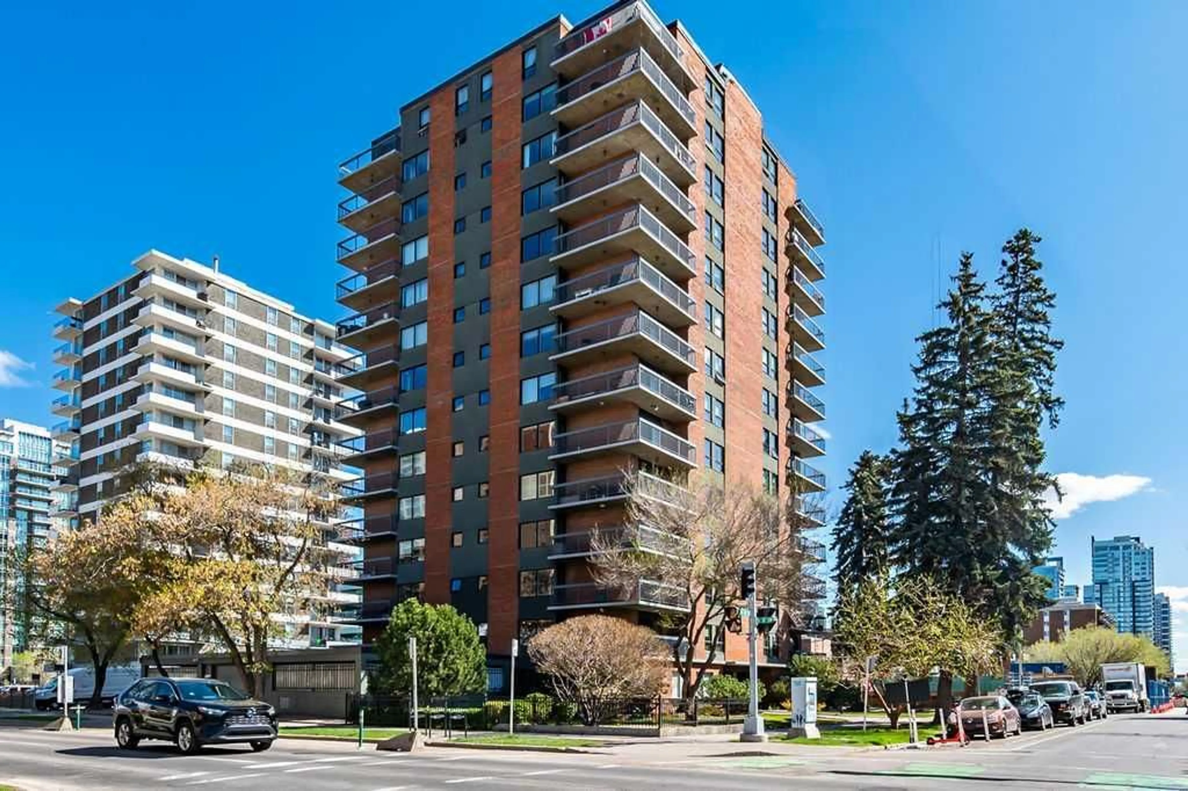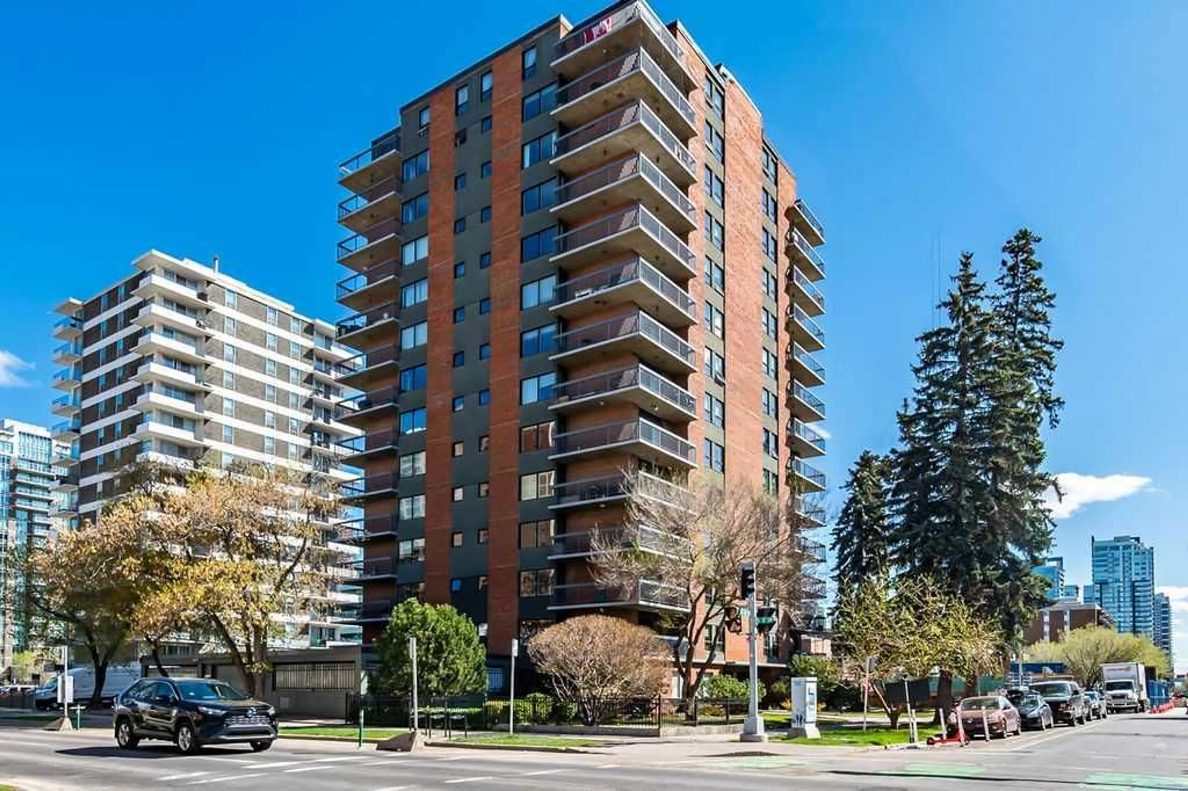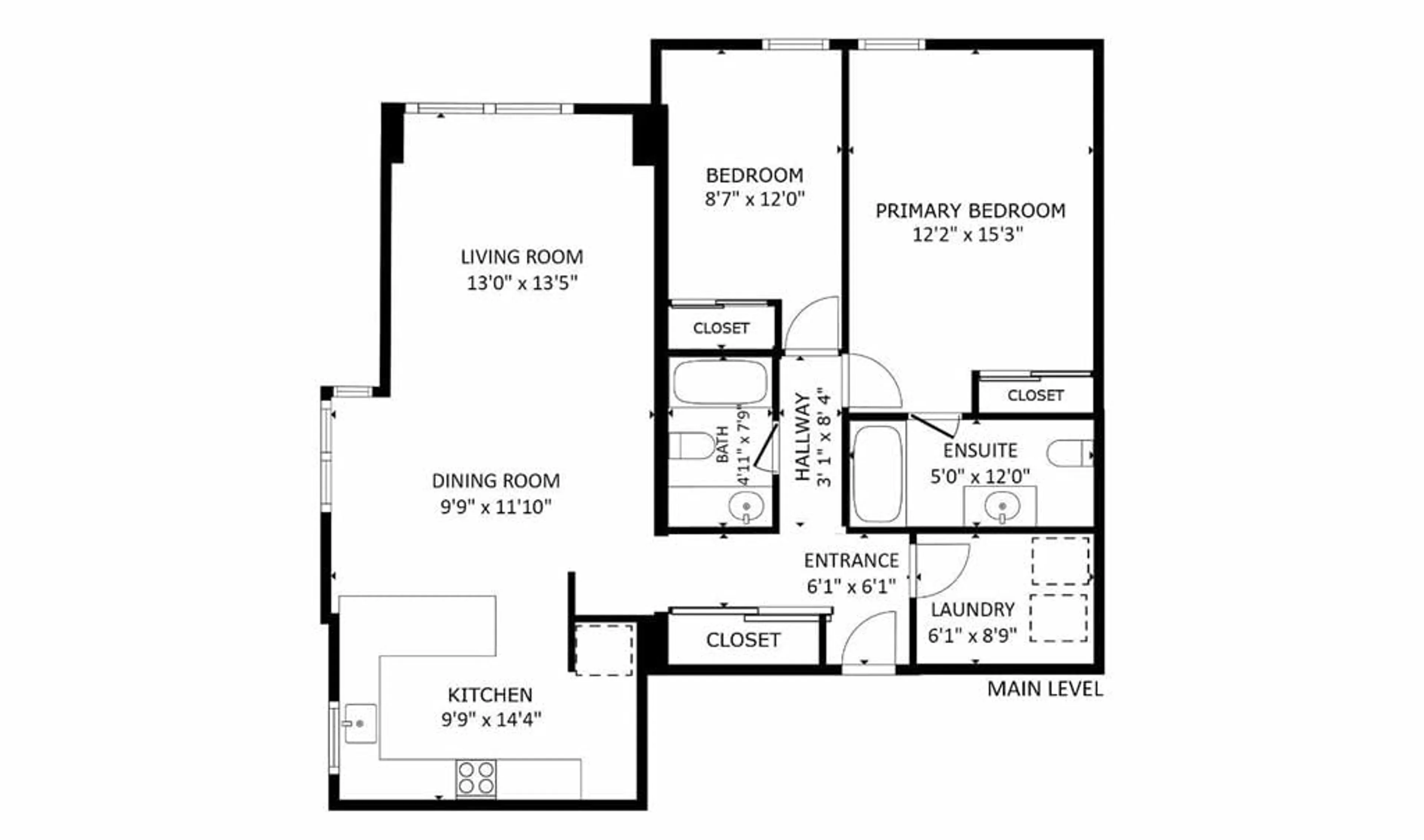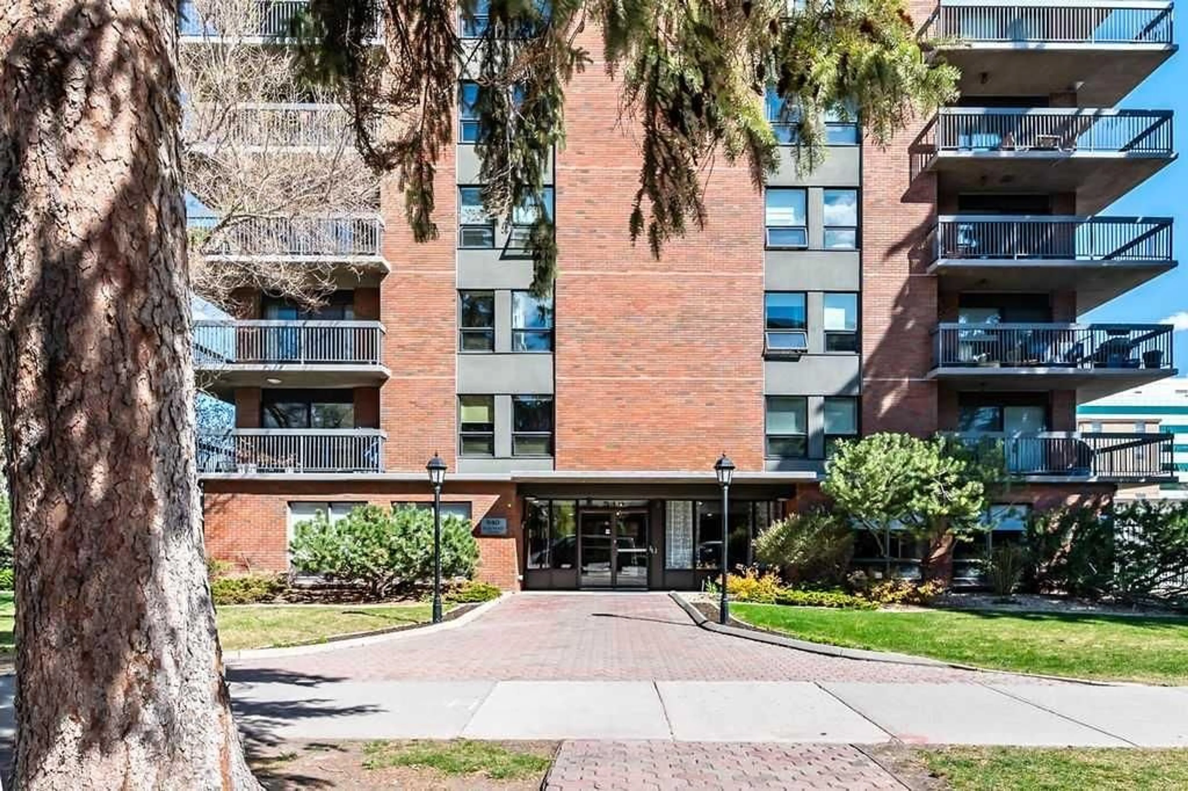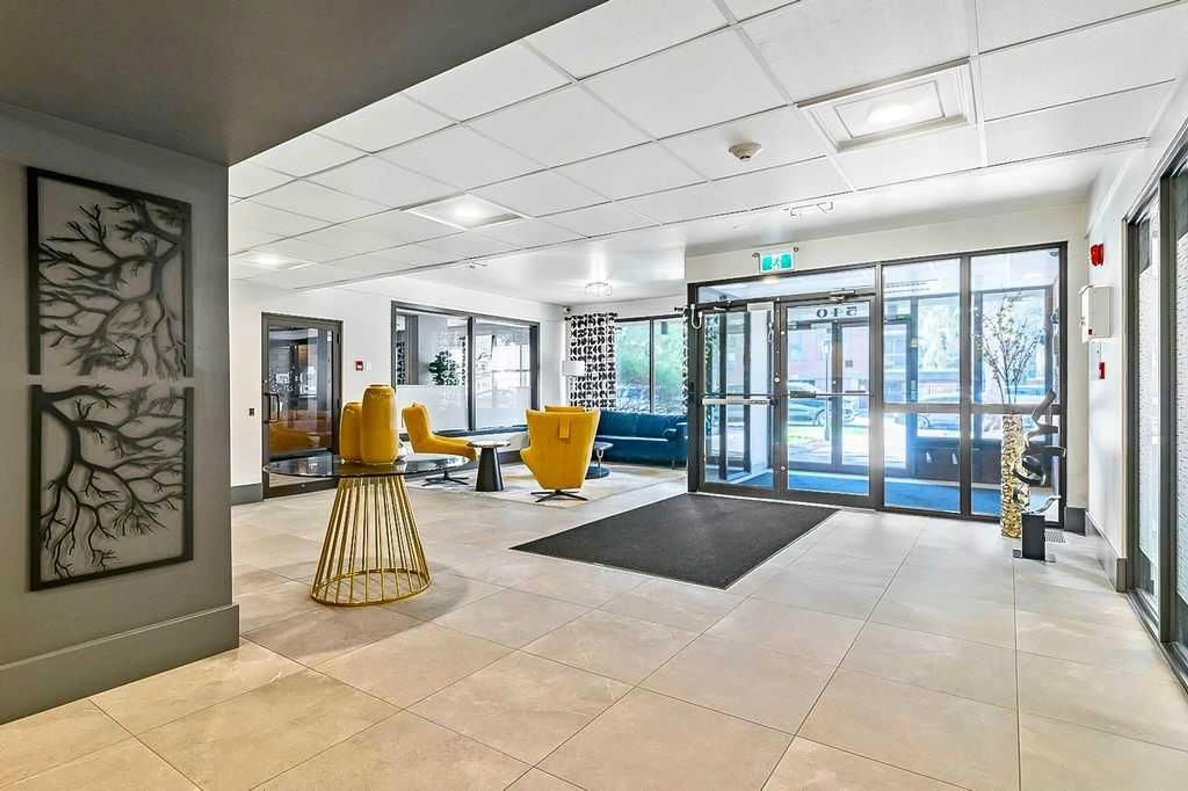540 14 Ave #830, Calgary, Alberta T2R 0M6
Contact us about this property
Highlights
Estimated ValueThis is the price Wahi expects this property to sell for.
The calculation is powered by our Instant Home Value Estimate, which uses current market and property price trends to estimate your home’s value with a 90% accuracy rate.Not available
Price/Sqft$292/sqft
Est. Mortgage$1,409/mo
Maintenance fees$887/mo
Tax Amount (2024)$2,075/yr
Days On Market23 hours
Description
CONCRETE CONSTRUCTION | SOUTH & EAST FACING BALCONY | 2 BEDROOMS + 2 BATHROOMS | 8TH FLOOR CORNER UNIT | BIKE STORAGE, GYM + SOCIAL ROOM | Welcome to Rosewood Estates in Calgary’s vibrant Beltline, just steps from the restaurants, shopping, and the energy of 17th Avenue. This bright and airy corner unit offers over 1100 sq ft of functional living space with two spacious bedrooms, two full bathrooms, and a well-designed open layout. You’ll love the easy-clean laminate flooring throughout, plus the comfort of central air conditioning and in-suite laundry with extra storage space. The kitchen features stainless steel appliances, a large pantry, and a convenient eat-up bar with stone counters that flows seamlessly into the open living and dining area. Floor-to-ceiling windows flood the space with natural light and connect you to the wraparound southeast-facing balcony—perfect for morning coffee and unwinding with city views in the evening. The primary bedroom is generously sized with a walk-through closet and private 3-piece ensuite, while the second bedroom and 4-piece bath are ideal for guests or roommates. Rosewood Estates offers a beautifully renovated lobby, secured parking, a well-equipped fitness room, bike storage, and a social room for gatherings. This is a well-managed, pet-free building with a friendly sense of community. An unbeatable downtown location - steps from all the best of 17th Ave, downtown, Stampede Park, and LRT access—this is the lock-and-leave lifestyle you’ve been waiting for. You may see a virtual tour of this home by clicking the 3D tour icon.
Property Details
Interior
Features
Main Floor
Entrance
6`1" x 6`1"Living Room
13`0" x 13`5"Dining Room
9`9" x 11`10"Kitchen
9`9" x 14`4"Exterior
Features
Parking
Garage spaces -
Garage type -
Total parking spaces 1
Condo Details
Amenities
Bicycle Storage, Elevator(s), Fitness Center, Party Room, Visitor Parking
Inclusions
Property History
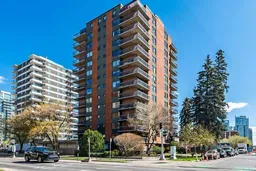 26
26
