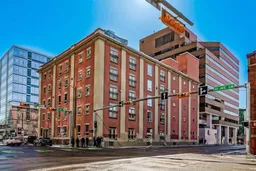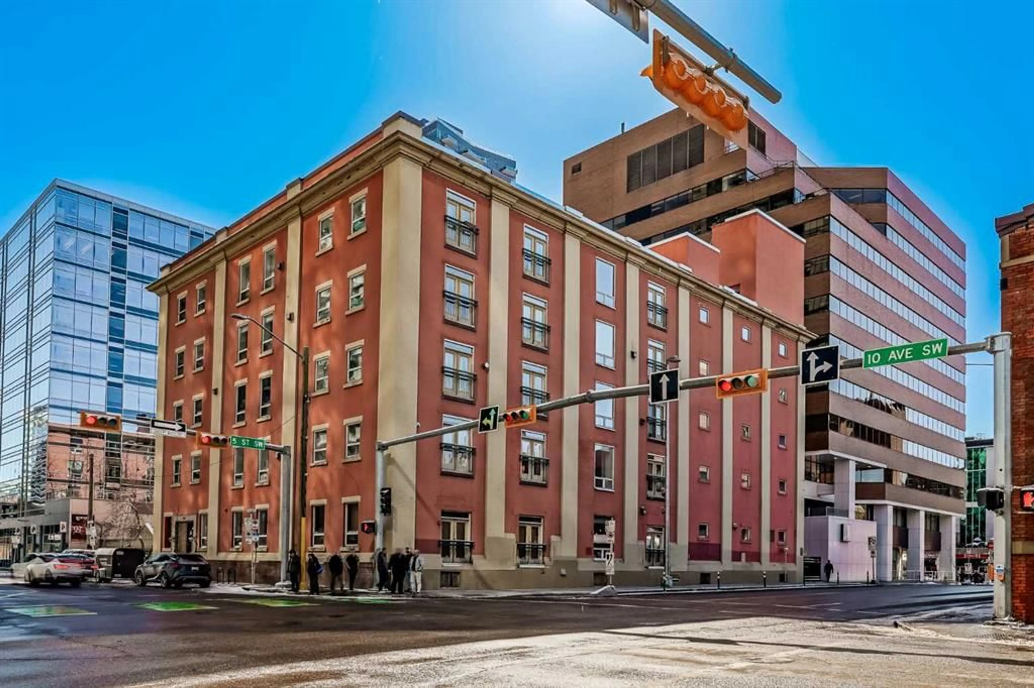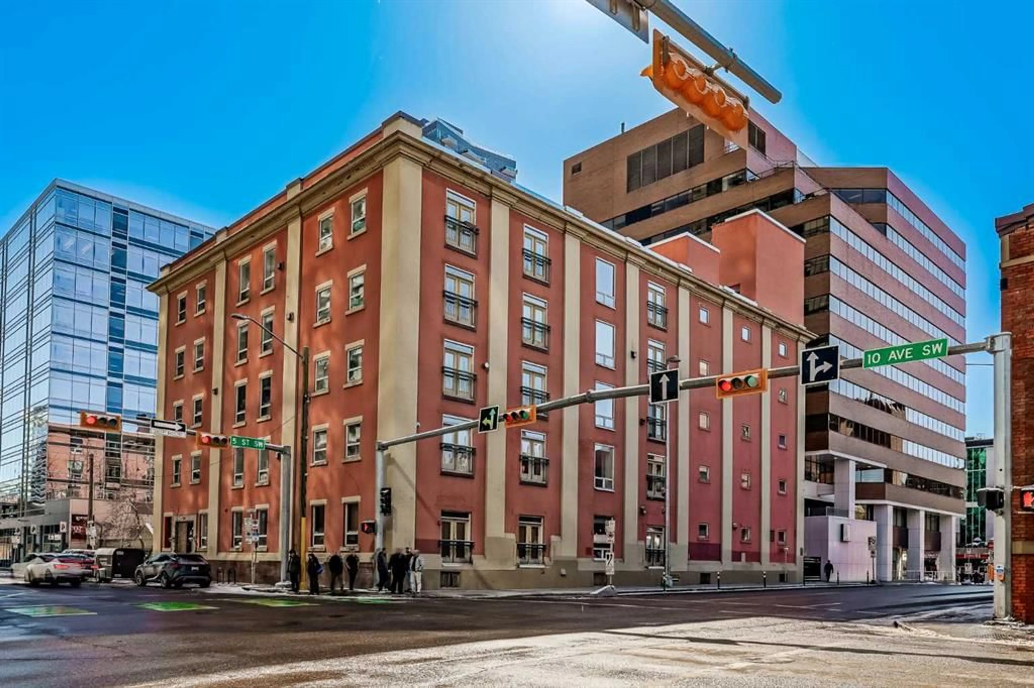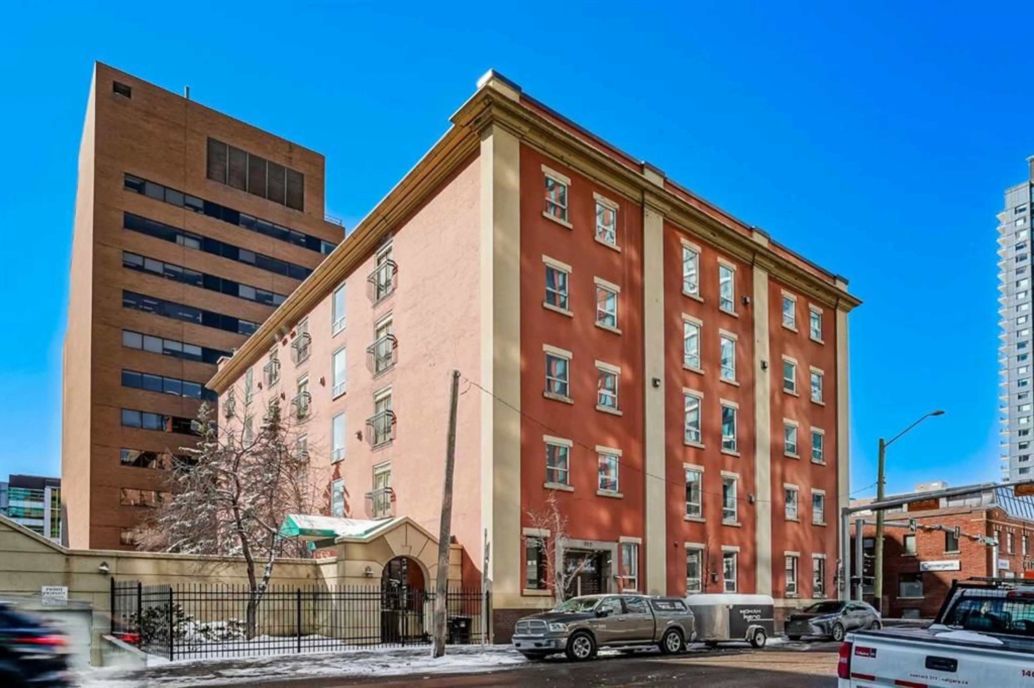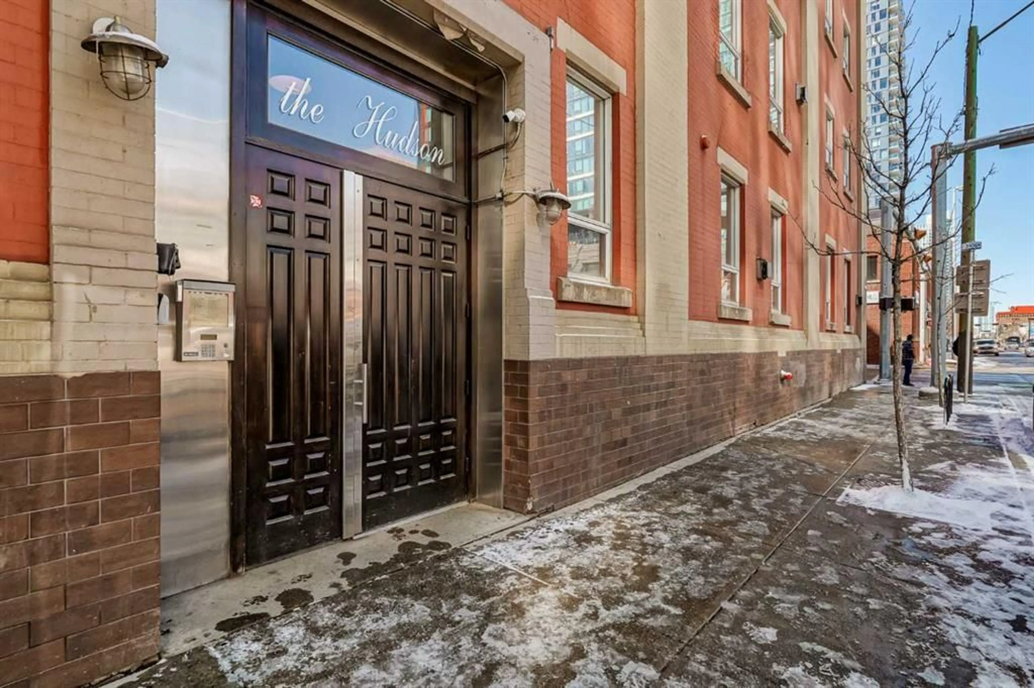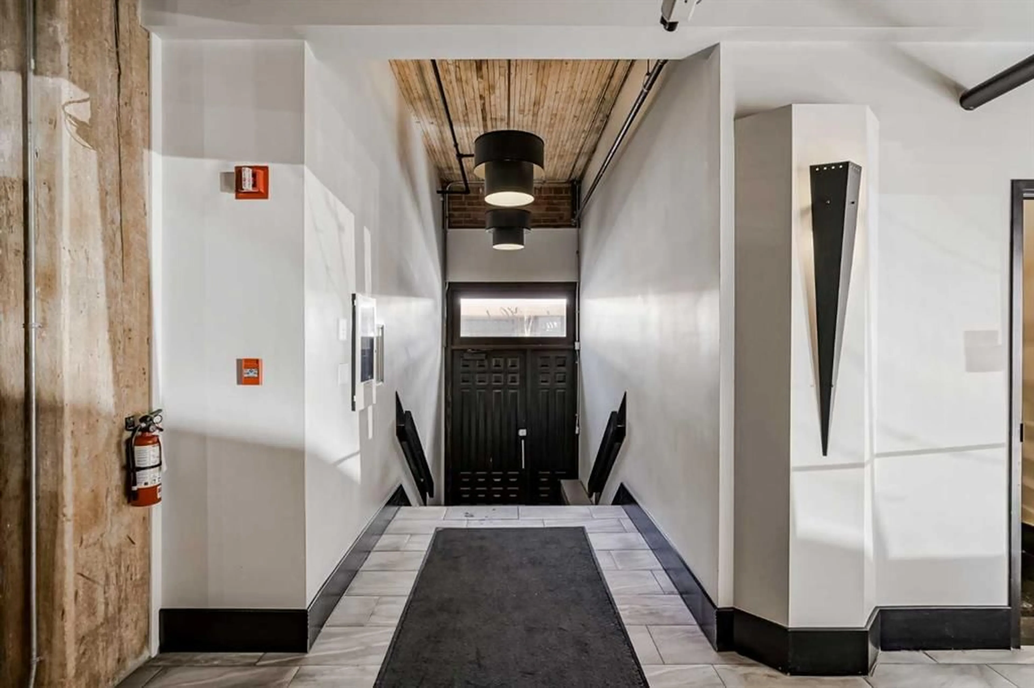535 10 Ave #205, Calgary, Alberta T2R 0A8
Contact us about this property
Highlights
Estimated ValueThis is the price Wahi expects this property to sell for.
The calculation is powered by our Instant Home Value Estimate, which uses current market and property price trends to estimate your home’s value with a 90% accuracy rate.Not available
Price/Sqft$517/sqft
Est. Mortgage$2,061/mo
Maintenance fees$728/mo
Tax Amount (2025)$12,027/yr
Days On Market10 days
Description
Welcome to this one-of-a-kind loft located in the iconic Hudson Building in the heart of downtown Calgary. Offering a perfect blend of historic charm and modern industrial design, this unique unit features an open and airy feel throughout its 927 Sq Ft. As you step inside, you're greeted by the gorgeous exposed brick and pipes, providing an industrial touch that complements the modern finishes. The spacious living area boasts a Juliette balcony, perfect for enjoying city views. A vintage claw-foot tub adds a touch of old-world charm to the bathroom, while the fully equipped kitchen showcases sleek stainless steel appliances and a gas range oven, ideal for cooking enthusiasts. Additional highlights include a heated titled parking spot for your convenience and a large storage unit, offering plenty of space for your belongings. The building itself exudes history and character, and with its central location, you’re just steps away from Calgary’s finest shops, restaurants, and entertainment options. This property is zoned for both commercial and residential use, offering unmatched flexibility. Currently configured for a workspace with temporary walls. This is an exceptionally rare opportunity to own a piece of Calgary’s rich history while enjoying all the modern comforts of city living. Check out the 3D tour.
Property Details
Interior
Features
Main Floor
Living Room
21`7" x 8`7"Kitchen
10`3" x 8`3"Bedroom - Primary
16`1" x 13`1"Foyer
6`6" x 4`8"Exterior
Features
Parking
Garage spaces 1
Garage type -
Other parking spaces 0
Total parking spaces 1
Condo Details
Amenities
Elevator(s), Fitness Center, Parking, Party Room, Secured Parking
Inclusions
Property History
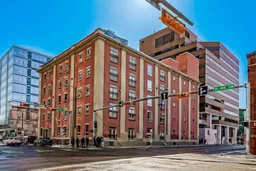 42
42