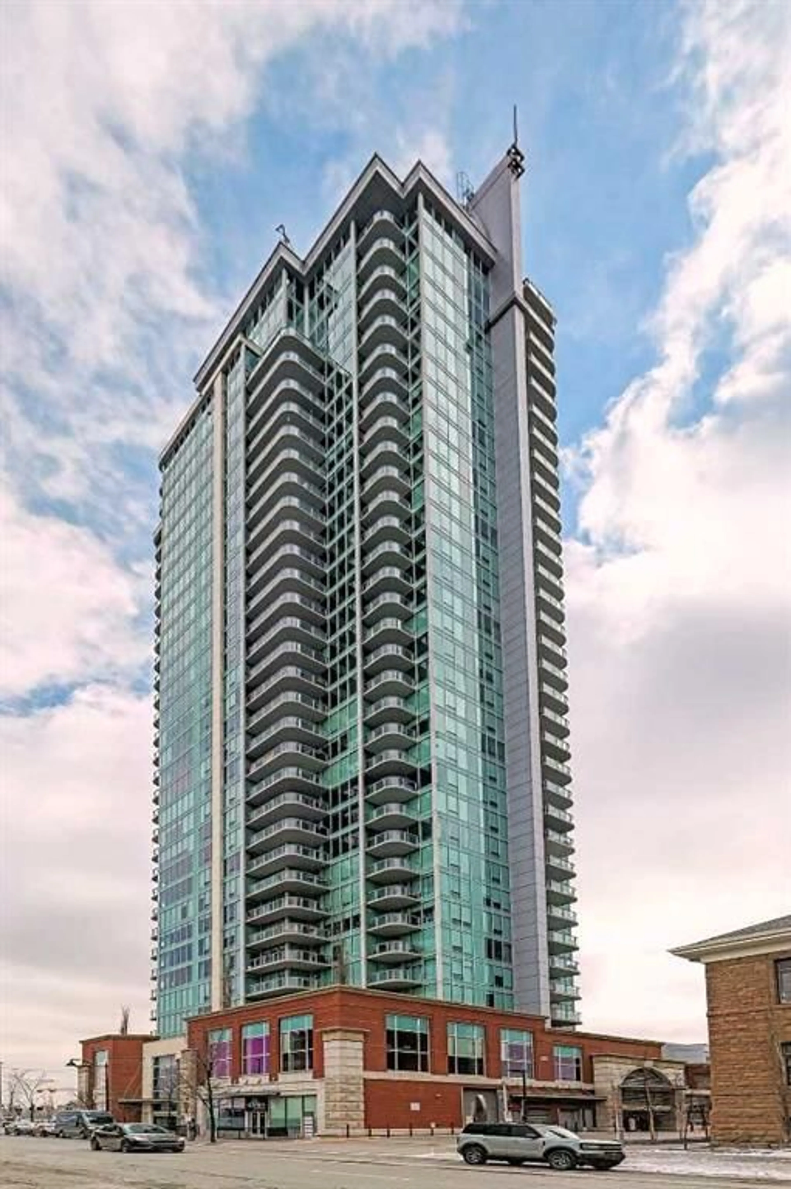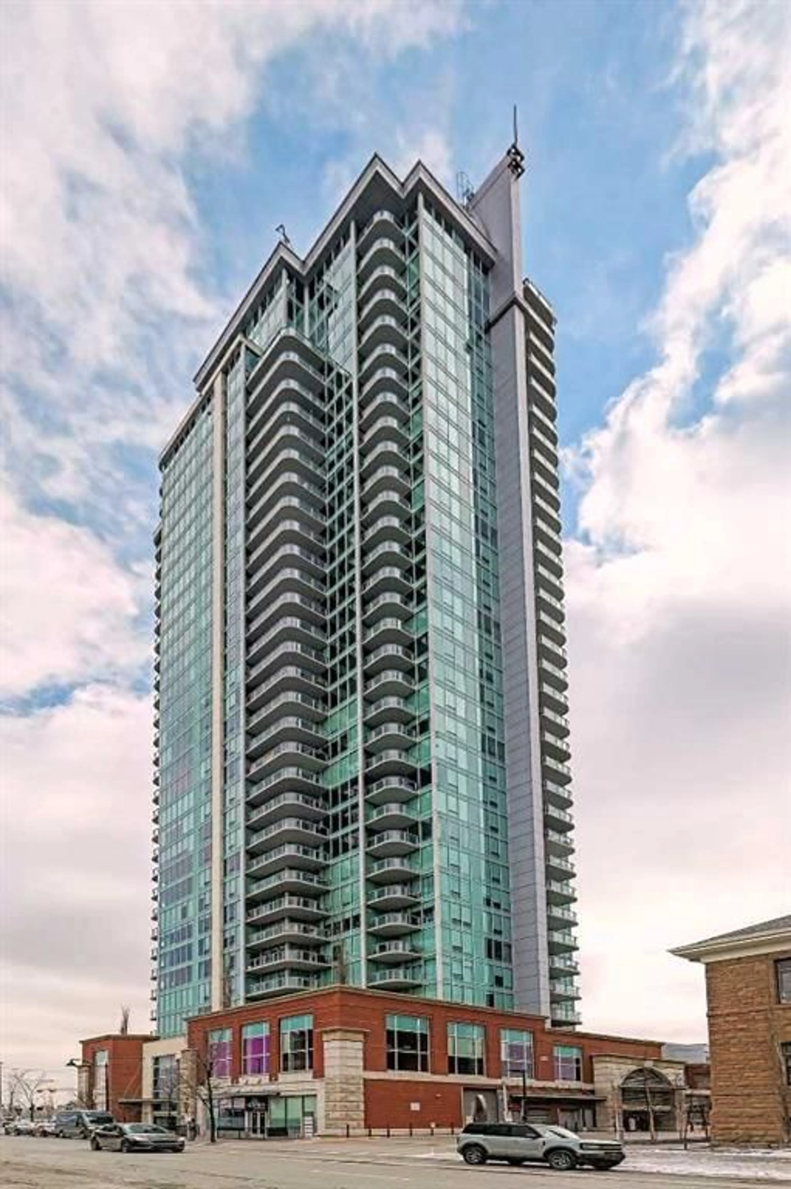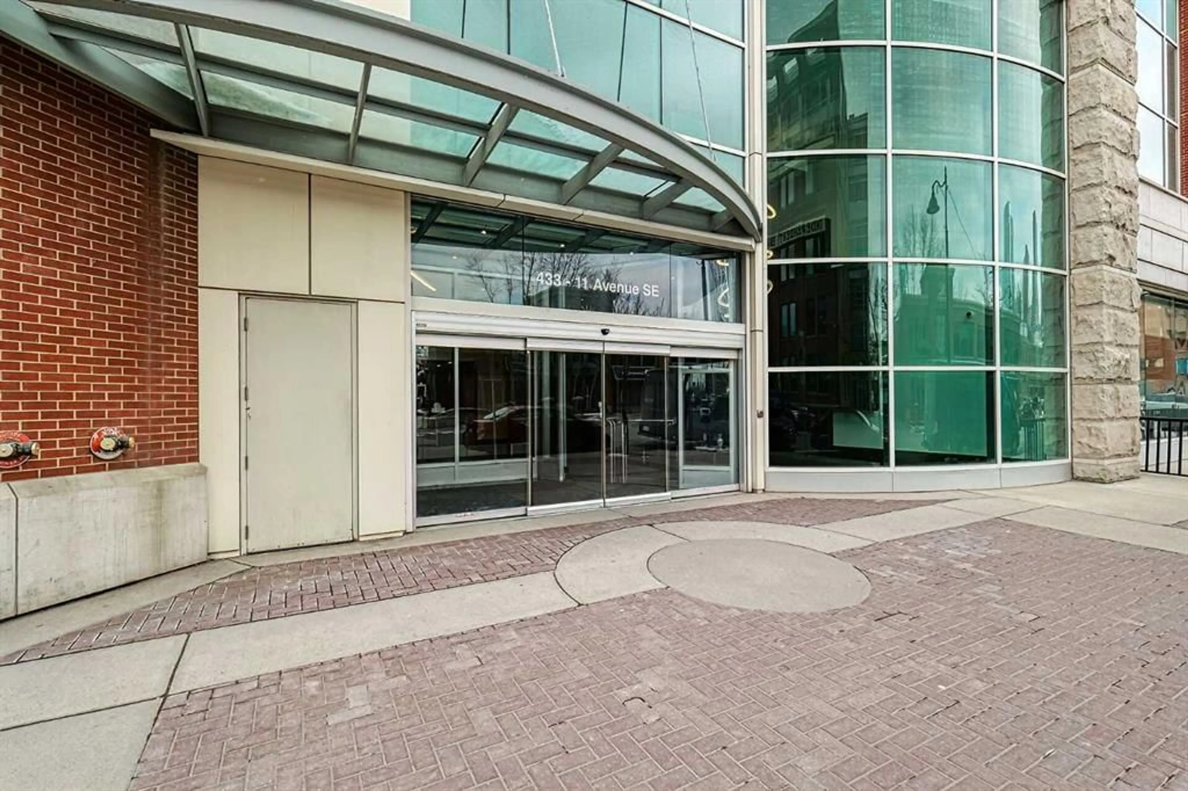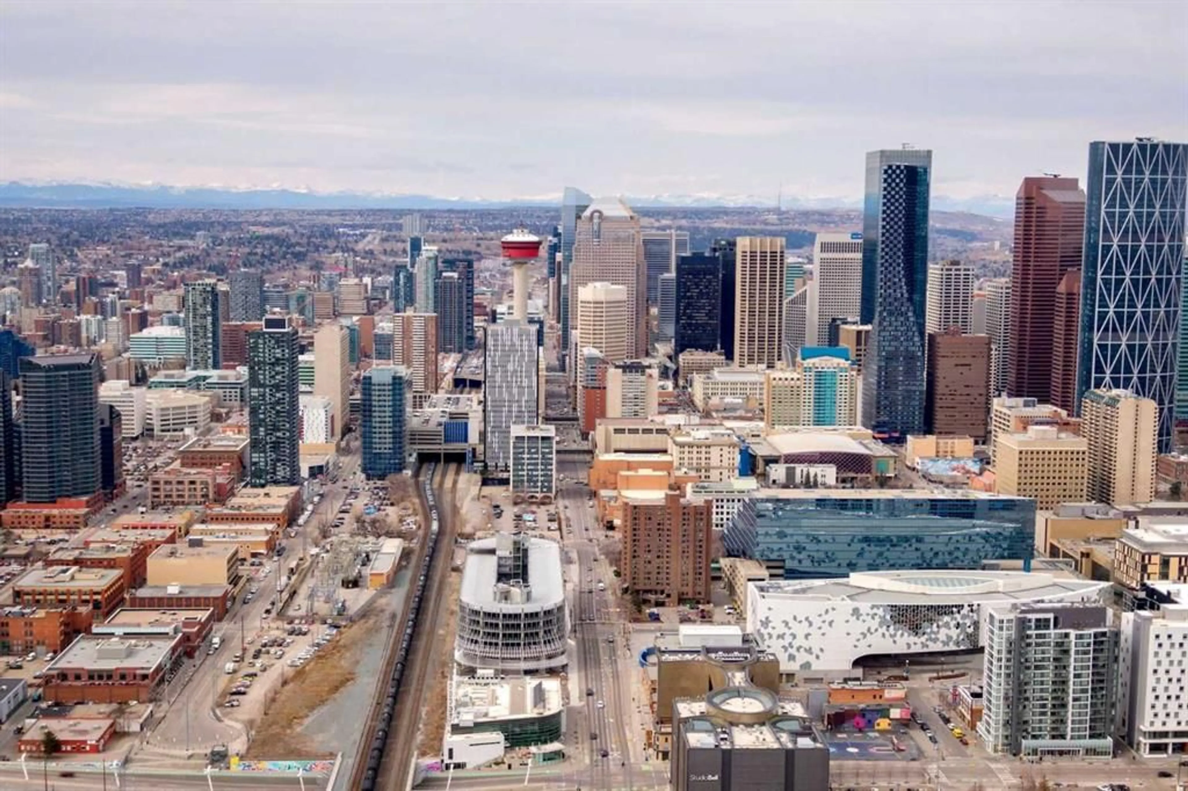433 11 Ave #705, Calgary, Alberta T2G 0C7
Contact us about this property
Highlights
Estimated ValueThis is the price Wahi expects this property to sell for.
The calculation is powered by our Instant Home Value Estimate, which uses current market and property price trends to estimate your home’s value with a 90% accuracy rate.Not available
Price/Sqft$501/sqft
Est. Mortgage$2,211/mo
Maintenance fees$905/mo
Tax Amount (2024)$2,634/yr
Days On Market16 days
Description
Welcome to your glamorous slice of paradise in the heart of Beltline! This luxurious two-bedroom, two-bath condo in the coveted Arriva building is the definition of chic living. With over 1,014 square feet of pure delight, this SW-facing suite is drenched in sunshine and boasts soaring 9-foot ceilings. Floor-to-ceiling windows provide jaw-dropping views of the city, Calgary Tower and Saddledome. Walk to concerts and events, Cowboys Casino and Studio Bell. Shopping nearby too! Whip up culinary masterpieces in the expansive kitchen, featuring sleek quartz counters, panelled fridge and dishwasher, and high-end Miele stainless steel appliances. The upgraded vinyl floors add a touch of elegance, making every inch of this space feel oh-so-inviting. The huge master suite is a dream, complete with a walk-through closet and a private ensuite that suggests “spa day!” And don’t worry, your guests will feel right at home with a gleaming 3-piece bath just outside the guest room door. With a concierge at your service (keeping your food and parcel deliveries safe), a pet-friendly vibe, and a well-managed condo board, you’ll be living your best life close to the Stampede grounds, public transit, delicious restaurants, and fabulous shopping. Perks include heated underground parking, bike storage room and a storage locker for the extras. Turnover at Arriva is low, so you know you’ve found something special!
Property Details
Interior
Features
Main Floor
Balcony
8`0" x 14`8"Foyer
6`9" x 4`7"Kitchen
10`4" x 9`4"Living Room
22`6" x 13`3"Exterior
Features
Parking
Garage spaces -
Garage type -
Total parking spaces 1
Condo Details
Amenities
Bicycle Storage, Elevator(s), Guest Suite, Parking, Secured Parking, Trash
Inclusions
Property History
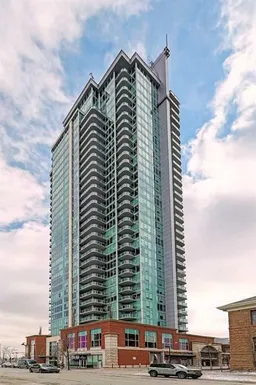 47
47
