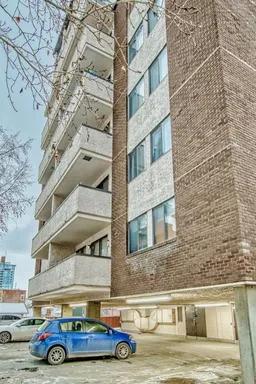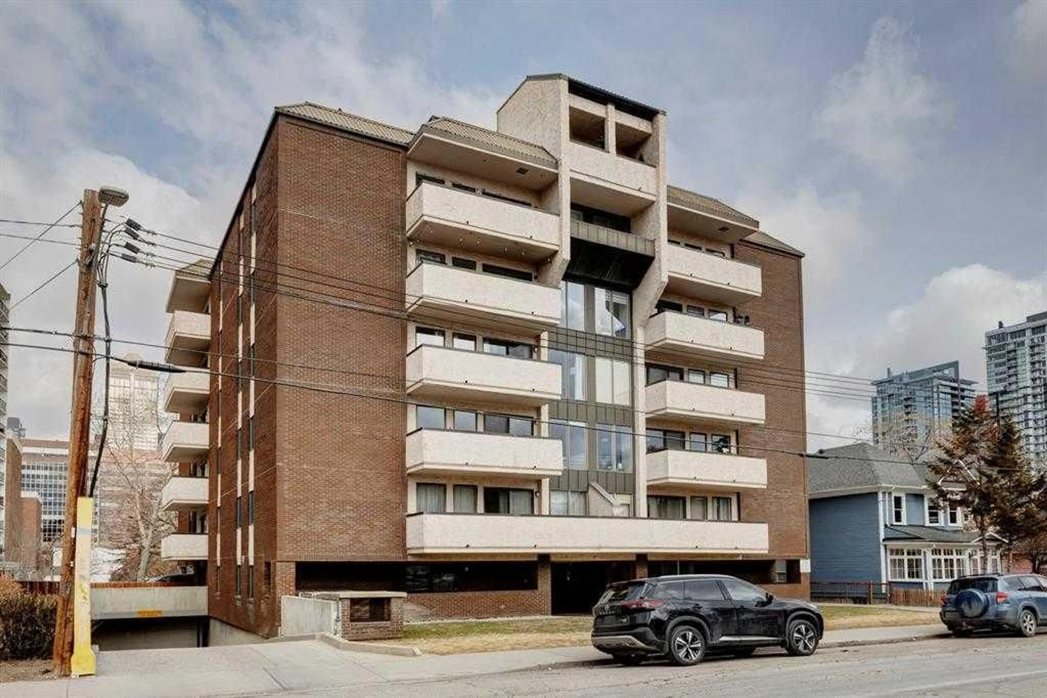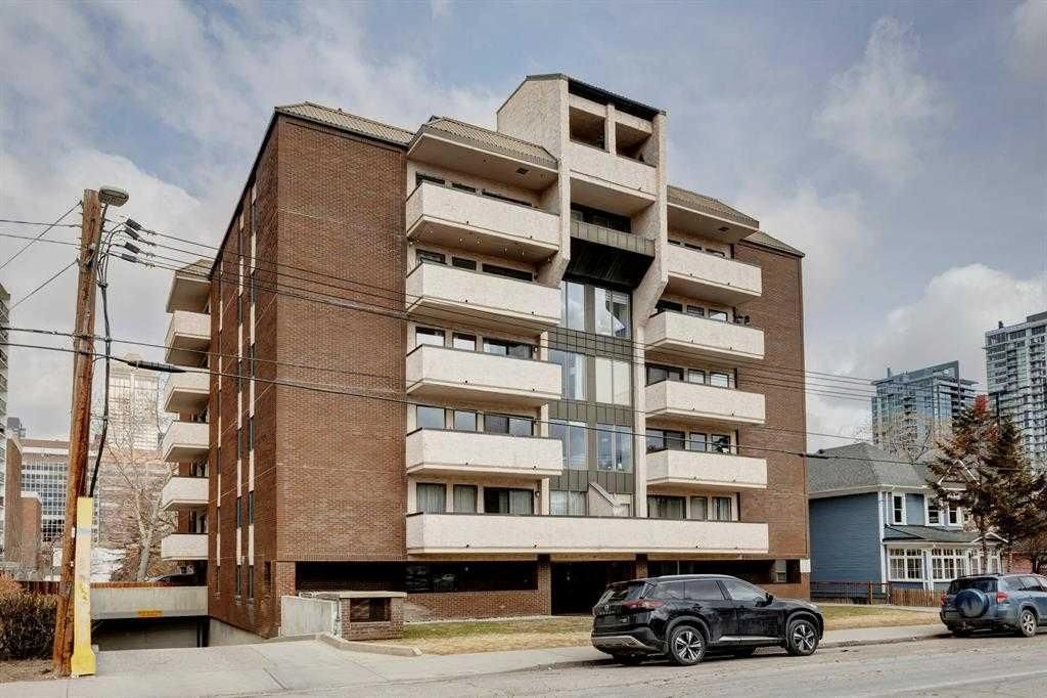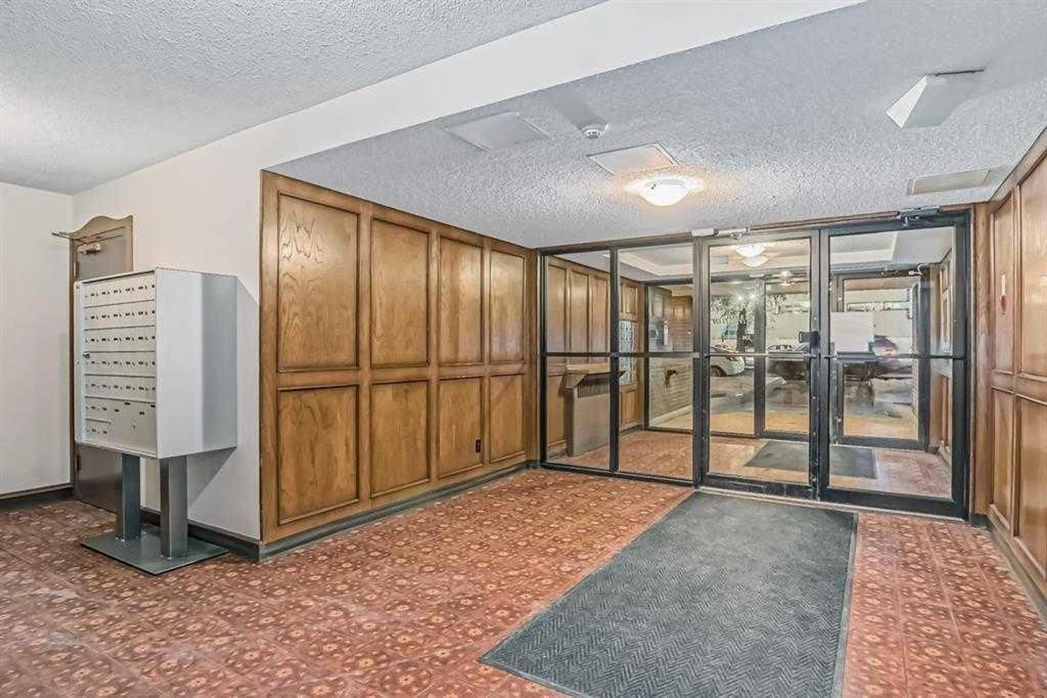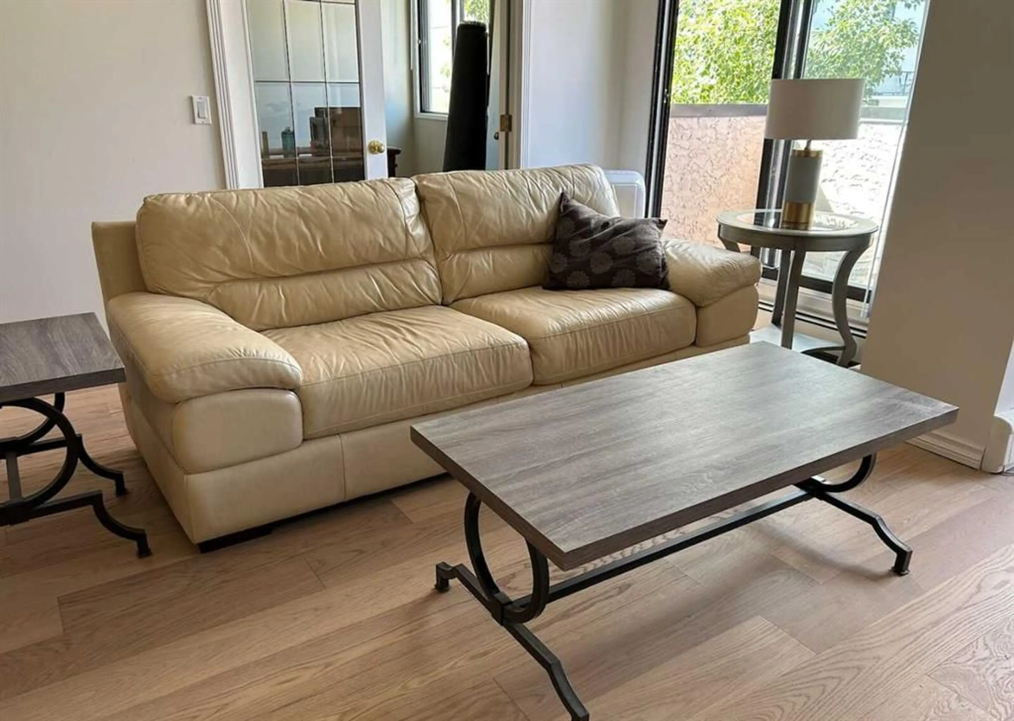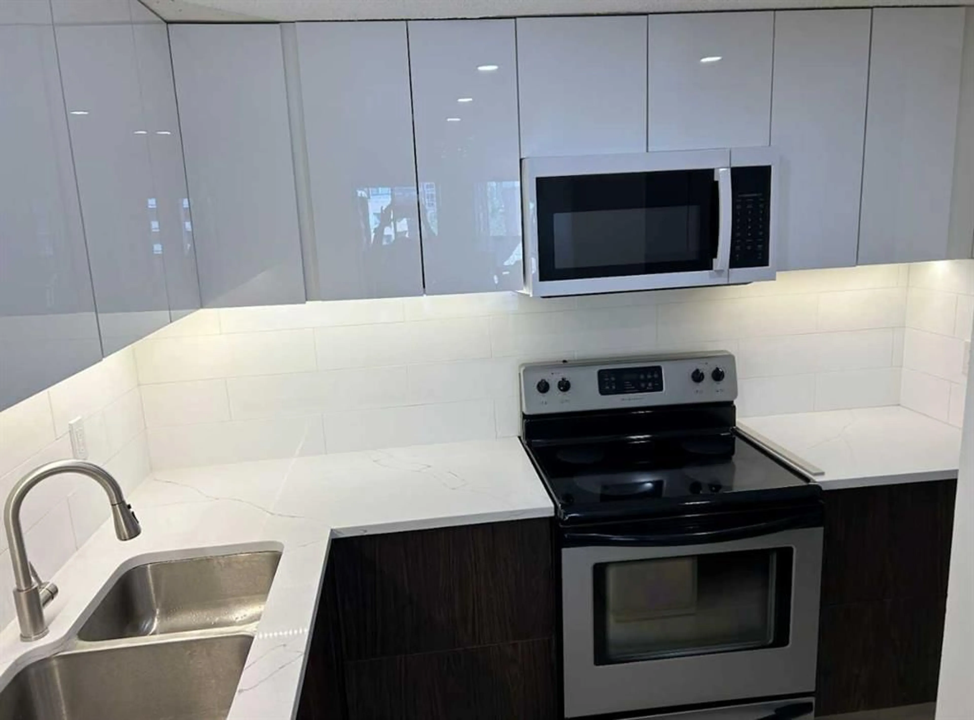330 15 Ave #606, Calgary, Alberta T2R 0P8
Contact us about this property
Highlights
Estimated valueThis is the price Wahi expects this property to sell for.
The calculation is powered by our Instant Home Value Estimate, which uses current market and property price trends to estimate your home’s value with a 90% accuracy rate.Not available
Price/Sqft$326/sqft
Monthly cost
Open Calculator
Description
Exceptional Three-Bedroom Condo in the Heart of Calgary Opportunities like this don’t come often—discover a spacious and stylish 3-bedroom, 2-bathroom condo nestled in Calgary’s vibrant Beltline district. Offering the perfect balance of lifestyle and convenience, this rare corner unit puts you just steps from downtown and the lively energy of 17th Avenue. With over 1,000 sq ft of thoughtfully renovated (2023) living space, this home boasts an open-concept layout flooded with natural light from large floor-to-ceiling windows, completed with breathtaking views of the downtown skyline. The sleek, modern kitchen is a true showpiece, featuring quartz countertops, premium stainless steel appliances, glossy white upper cabinetry complemented with darker lower multipale pull-out drawers, and a large breakfast bar—ideal for both casual dining and entertaining. The generous primary bedroom easily accommodates a king-sized bed and includes its own private 2-piece ensuite. Two additional bedrooms offer versatile options—whether as guest rooms, creative spaces, or remote work offices. The full-size in-suite laundry and oversized storage area add everyday functionality. Residents of this well-managed building also enjoy underground parking, visitor parking, a fitness centre, party room, and access to a rooftop terrace with panoramic city views. This unbeatable location places you within walking distance of Calgary’s top dining, shopping, and urban amenities. Come experience city living at its finest—schedule your private tour today.
Property Details
Interior
Features
Main Floor
Kitchen With Eating Area
13`10" x 14`4"Living Room
13`10" x 20`6"Bedroom - Primary
9`10" x 14`1"Bedroom
8`8" x 10`6"Exterior
Features
Parking
Garage spaces -
Garage type -
Total parking spaces 1
Condo Details
Amenities
Elevator(s), Fitness Center, Garbage Chute, Laundry, Parking, Party Room
Inclusions
Property History
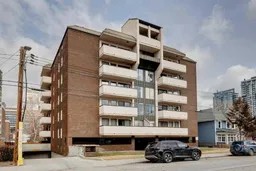 20
20