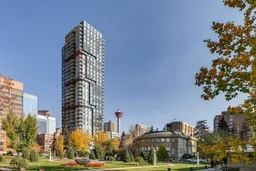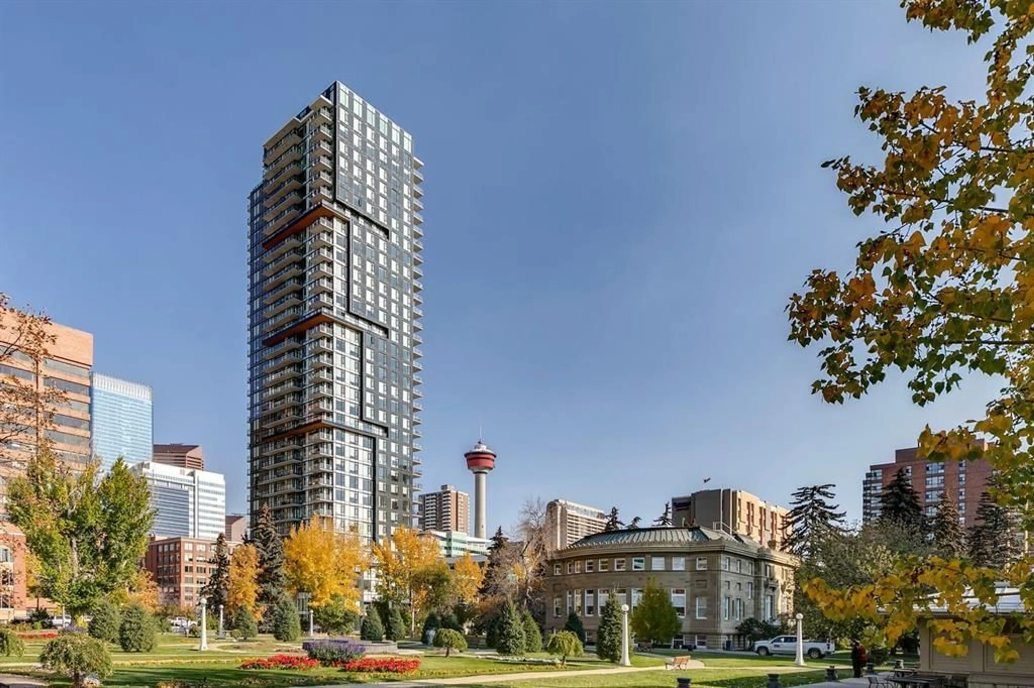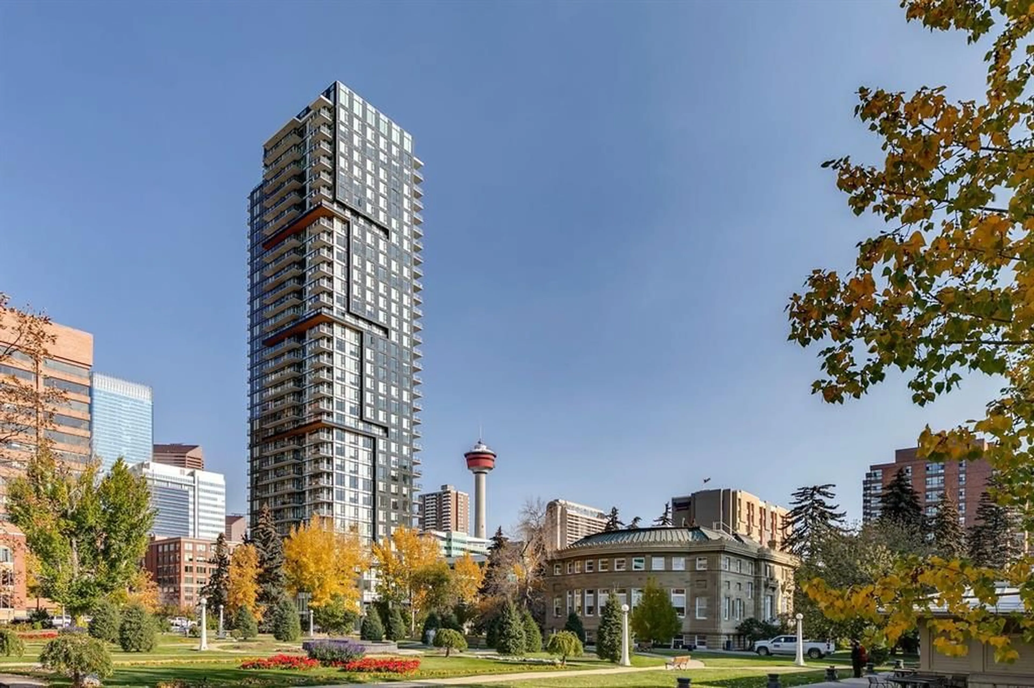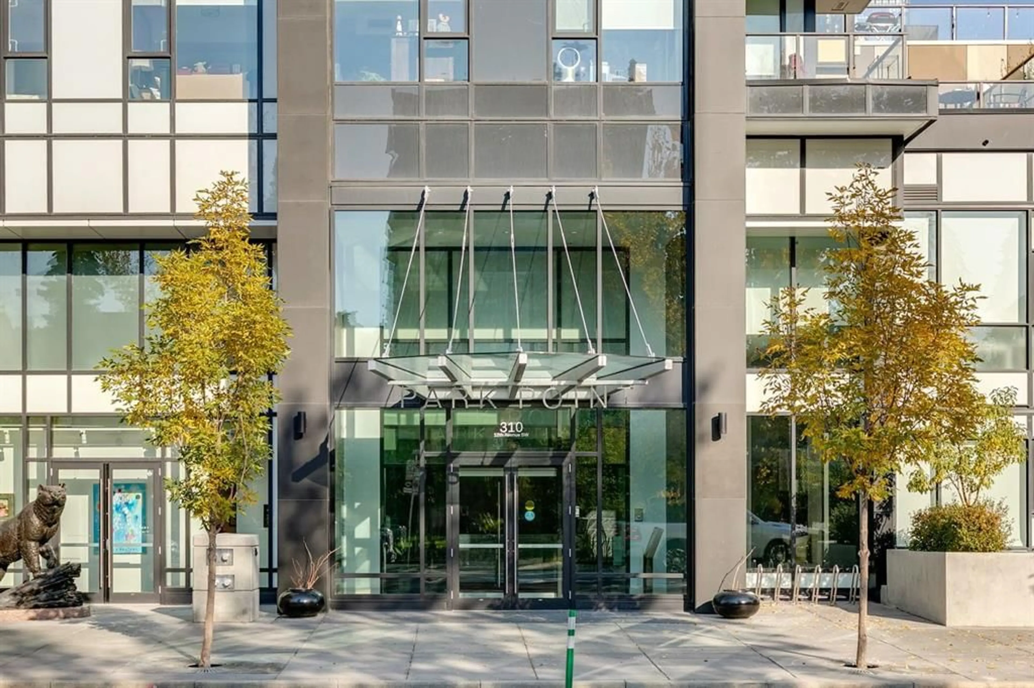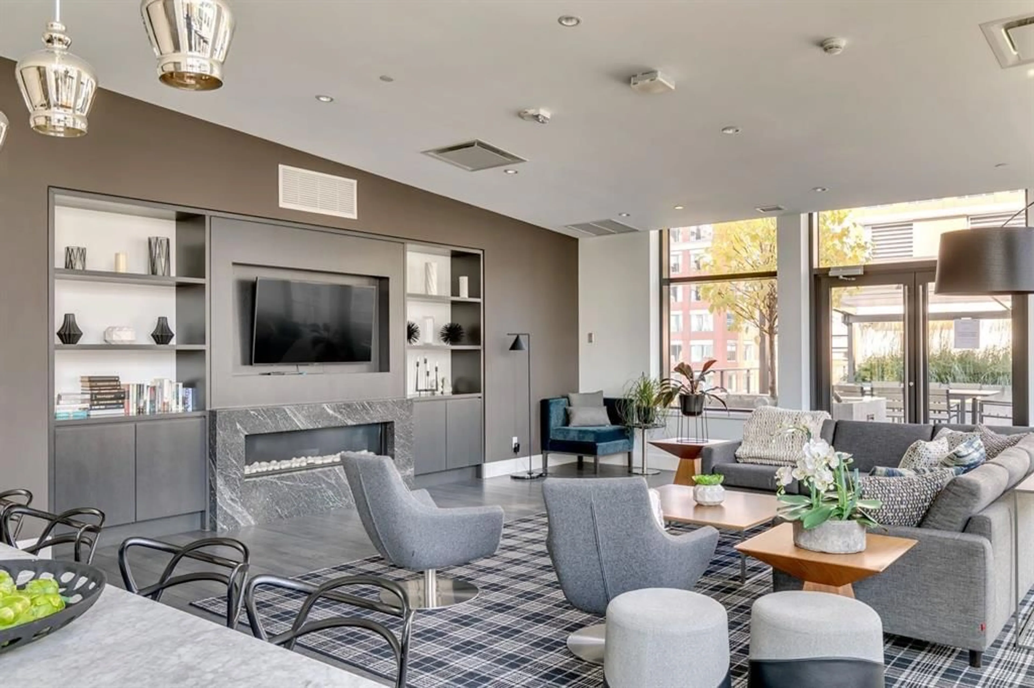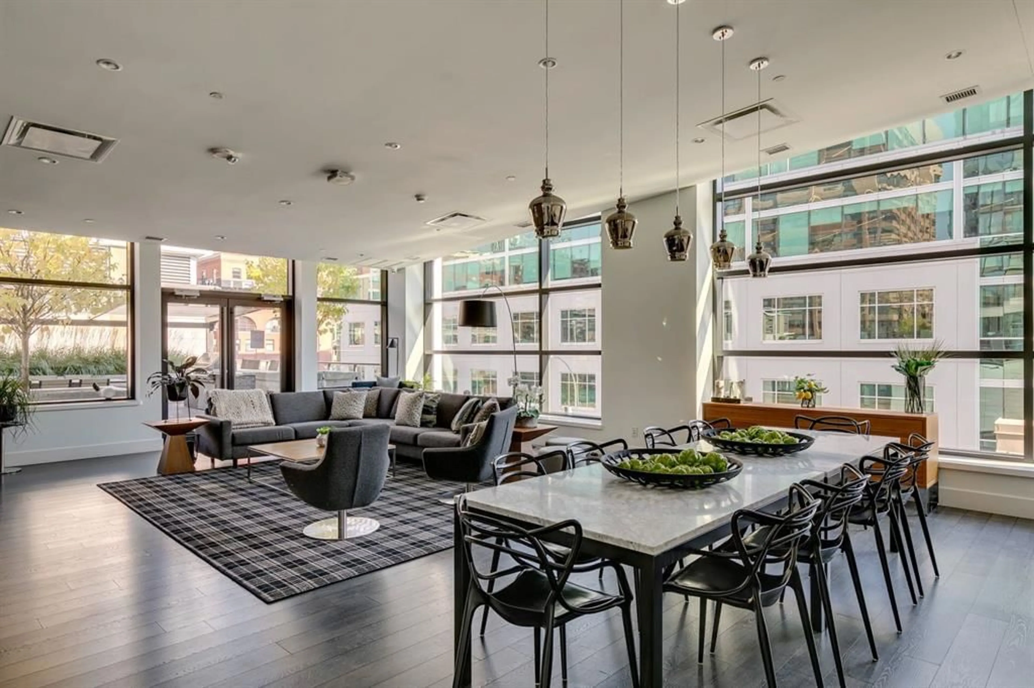310 12 Ave #1508, Calgary, Alberta T2R 1B5
Contact us about this property
Highlights
Estimated valueThis is the price Wahi expects this property to sell for.
The calculation is powered by our Instant Home Value Estimate, which uses current market and property price trends to estimate your home’s value with a 90% accuracy rate.Not available
Price/Sqft$701/sqft
Monthly cost
Open Calculator
Description
Spectacular City & Mountain Views! This 15th floor corner residence in Park Point offers sweeping city and mountain views with floor-ceiling windows, spacious living and dining areas, and a sleek kitchen finished with granite counters, island seating, white cabinetry, and premium appliances. A flex space off the dining area makes a perfect home office. The primary suite features a walk-through closet, and spa-inspired 5pc ensuite with dual vanities, soaker tub, and separate shower. A second bedroom and full bath are ideal for guests, while a large wrap around balcony in-suite laundry, titled heated underground parking, and a storage locker add everyday convenience. Residents of Park Point enjoy 24 hour concierge and security, a fully equipped fitness centre with yoga, sauna and steam room, an owner's lounge, guest suite, and a landscaped outdoor courtyard with BBQ and fire pit. The central location is steps to the Elbow River pathways, Stampede Park, MNP Sport Centre, 17th Avenue, and the downtown core.
Property Details
Interior
Features
Main Floor
Kitchen
11`5" x 8`9"Dining Room
11`4" x 8`0"Living Room
11`5" x 11`2"Den
6`7" x 7`4"Exterior
Features
Parking
Garage spaces -
Garage type -
Total parking spaces 1
Condo Details
Amenities
Bicycle Storage, Elevator(s), Fitness Center, Party Room, Roof Deck, RV/Boat Storage
Inclusions
Property History
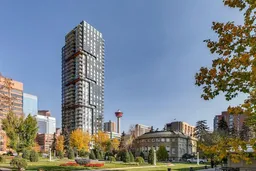 28
28