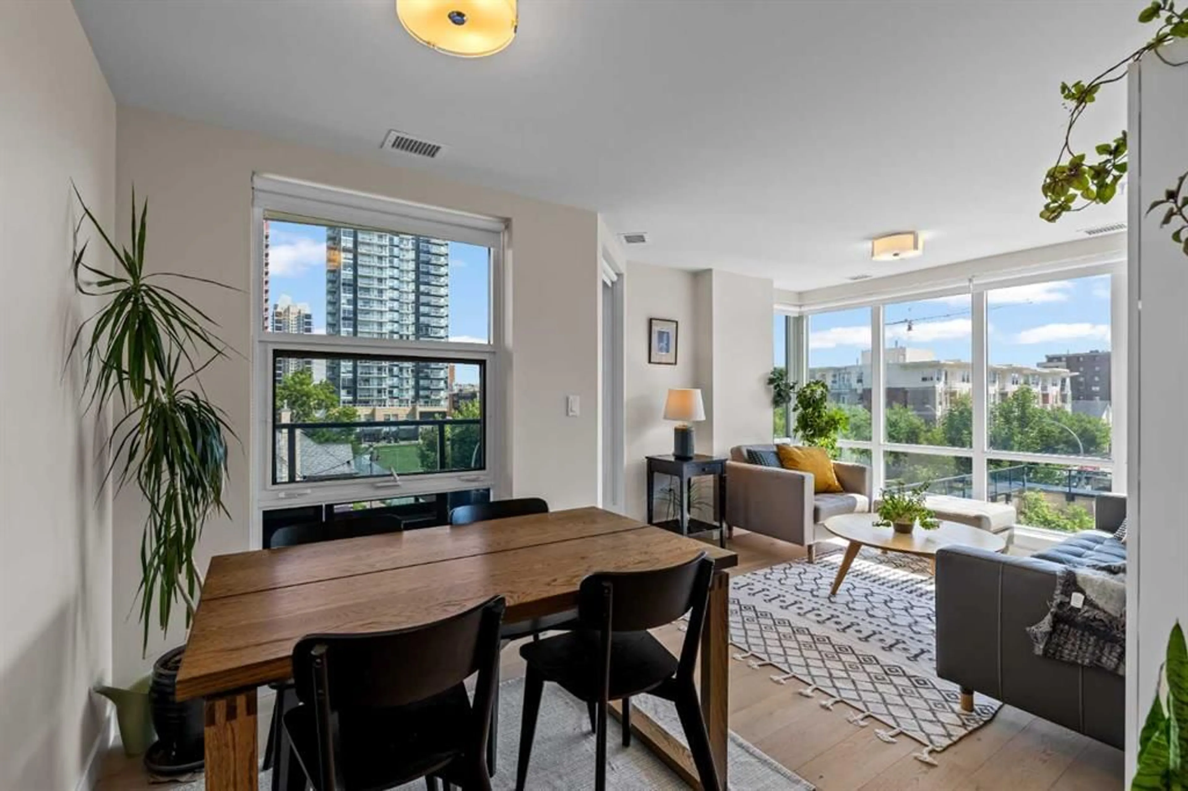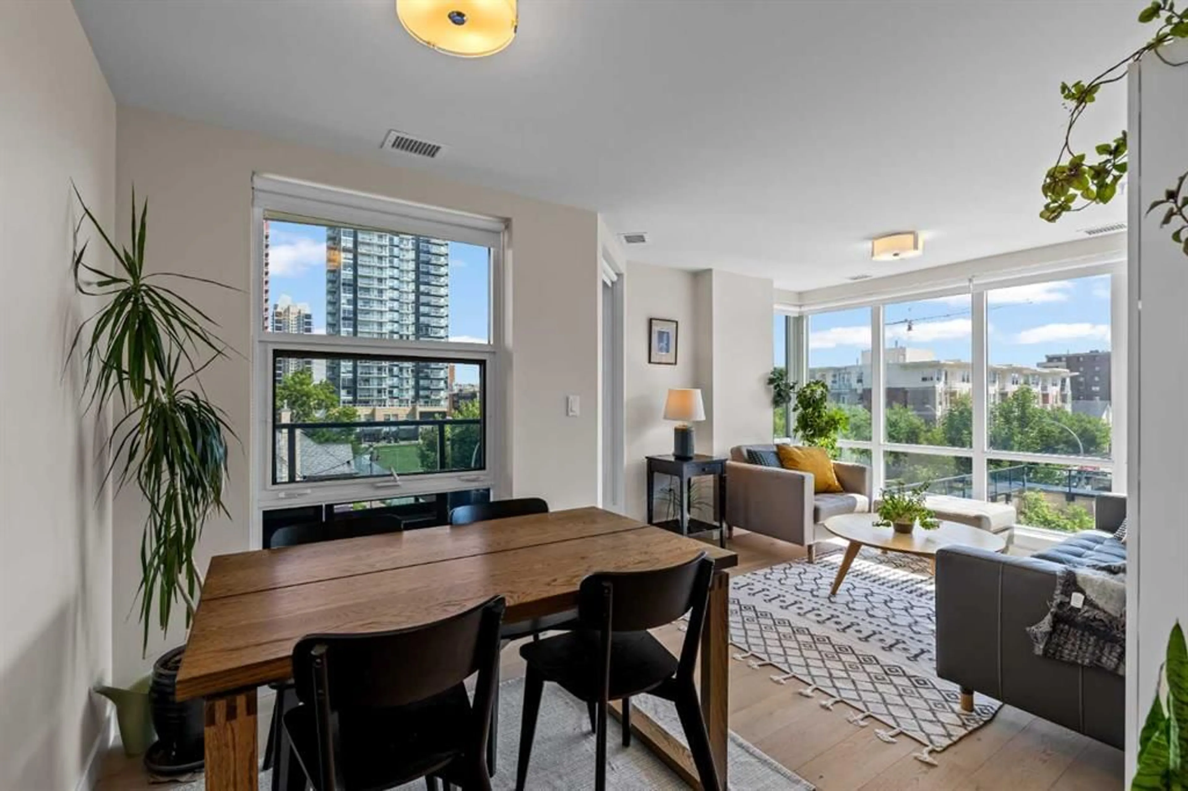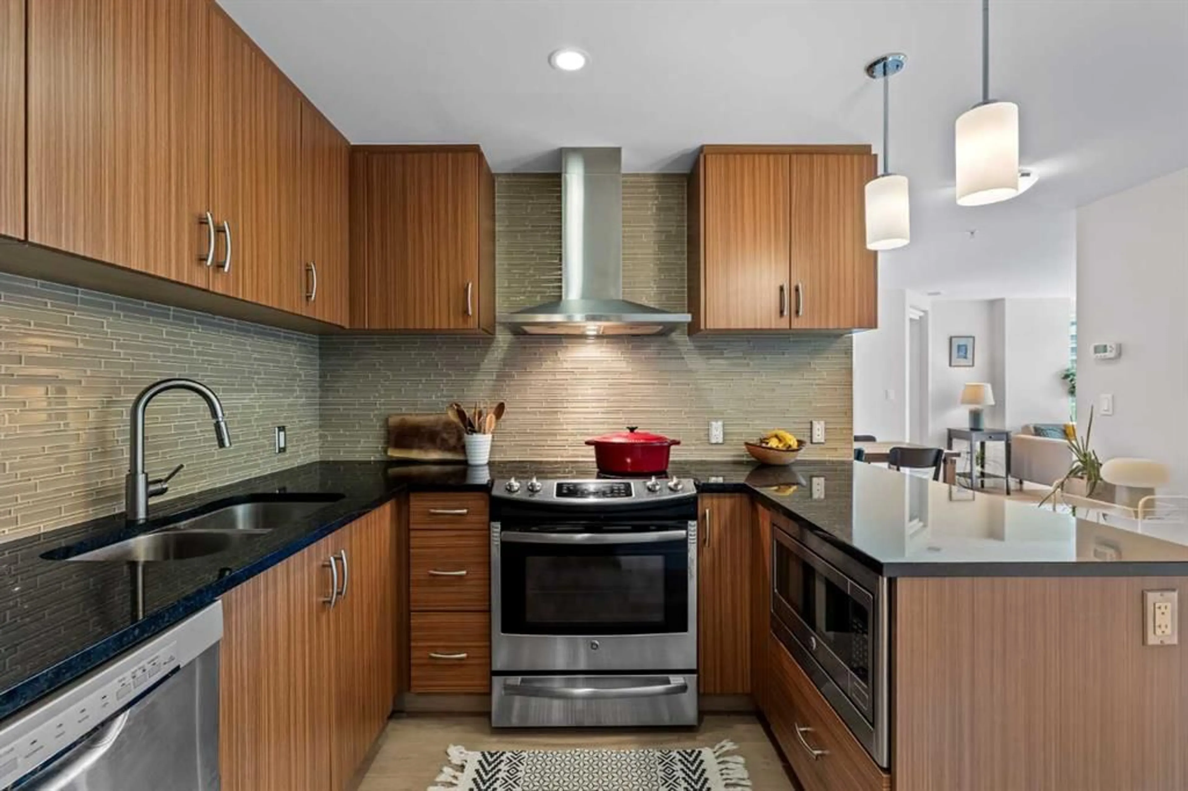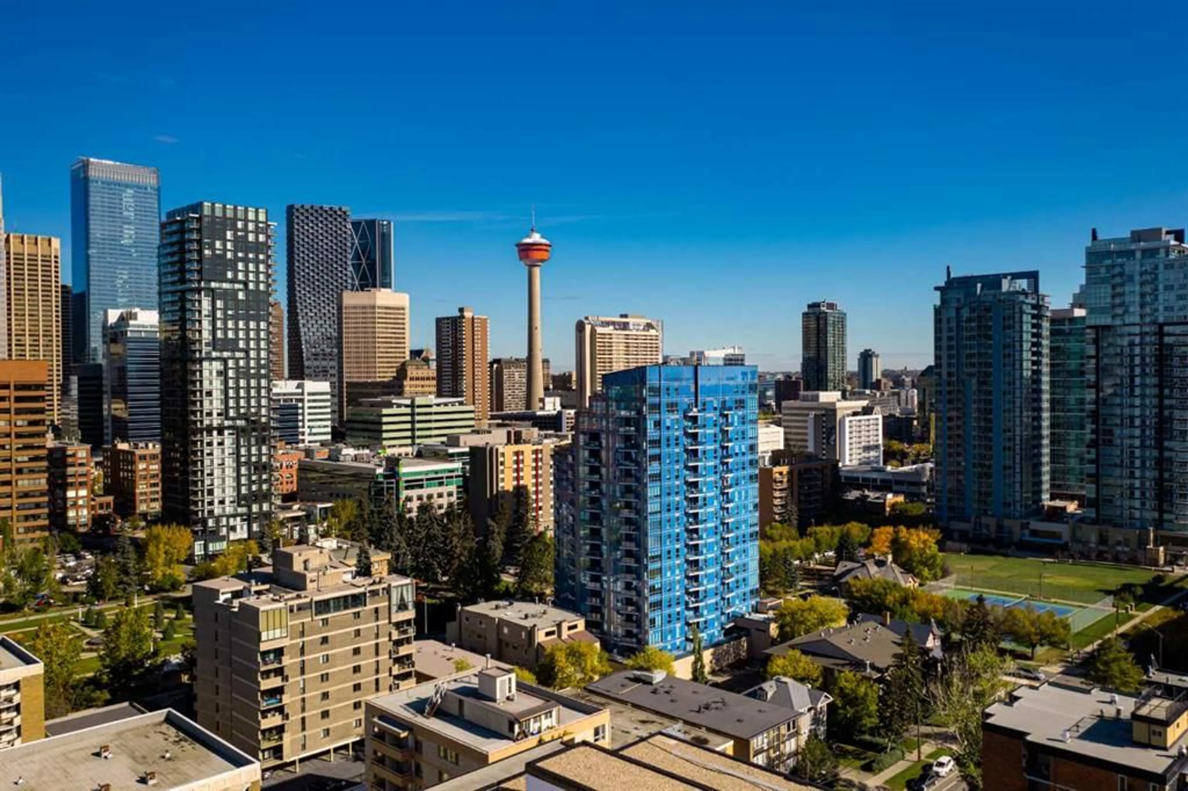303 13 Ave #407, Calgary, Alberta T2R0K3
Contact us about this property
Highlights
Estimated valueThis is the price Wahi expects this property to sell for.
The calculation is powered by our Instant Home Value Estimate, which uses current market and property price trends to estimate your home’s value with a 90% accuracy rate.Not available
Price/Sqft$478/sqft
Monthly cost
Open Calculator
Description
Wake up to breathtaking, unobstructed views of lush gardens, tennis courts, and a charming heritage home from this bright and airy 2-bedroom corner unit in the highly sought-after downtown residence — THE PARK. With its prime east and south exposure, natural light floods the space all day long, creating a warm and inviting atmosphere you’ll love coming home to. This thoughtfully designed layout features two spacious, functional bedrooms and stylish bathrooms, all finished with sleek granite countertops. The modern kitchen is a chef’s delight, complete with high-end appliances and beautiful hardwood floors that add timeless elegance throughout. Stay cool year-round with central air conditioning in common areas, and enjoy the ease and comfort of your TITLED secure, heated underground parking. The building offers top-tier amenities including a fully equipped gym, a stylish party room, a guest suite, and a sophisticated lobby that’s both welcoming and artfully decorated. On-site concierge and professional management add peace of mind to this exceptional urban lifestyle. Whether you're hosting guests, enjoying the view with your morning coffee, or heading out to explore downtown’s best — this is the place to be. Come see why life at THE PARK is truly special — book your private tour today!
Property Details
Interior
Features
Main Floor
Bedroom - Primary
12`10" x 9`8"Bedroom
9`8" x 9`1"Kitchen
16`9" x 10`4"Living Room
10`11" x 10`4"Exterior
Features
Parking
Garage spaces 1
Garage type -
Other parking spaces 0
Total parking spaces 1
Condo Details
Amenities
Bicycle Storage, Community Gardens, Elevator(s), Fitness Center, Guest Suite, Other
Inclusions
Property History
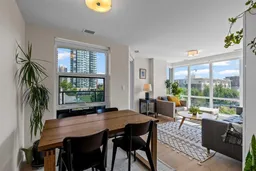 49
49
